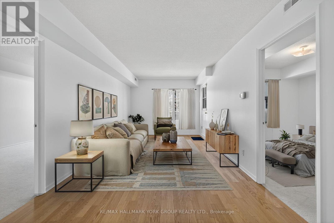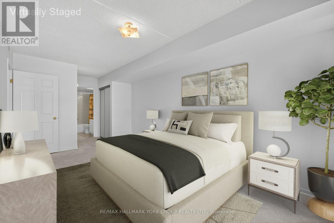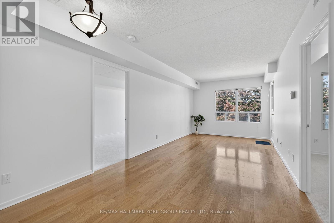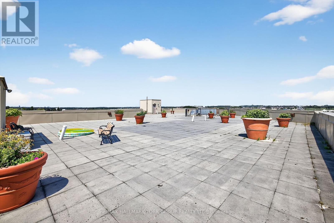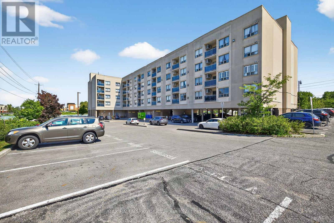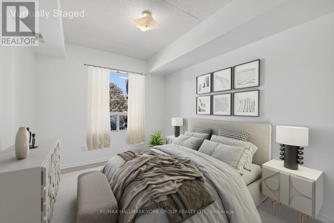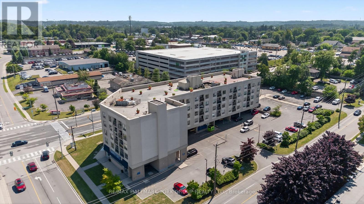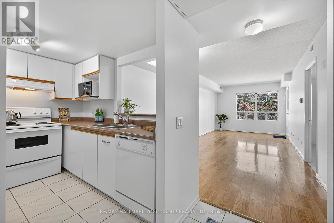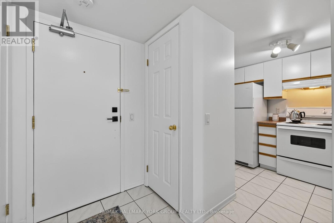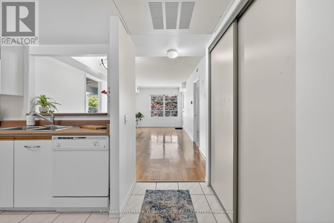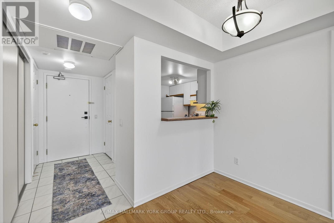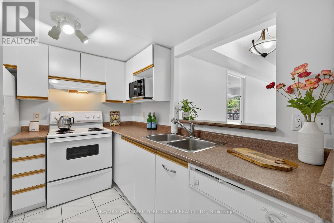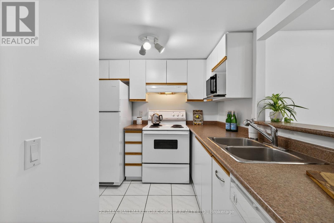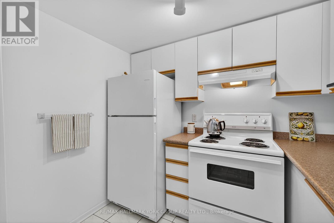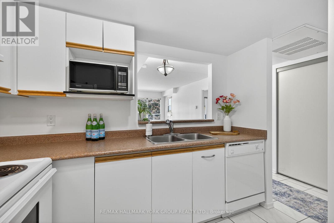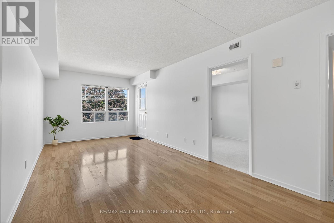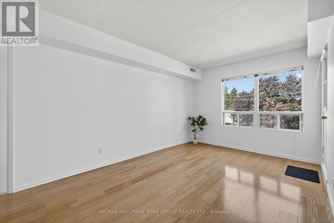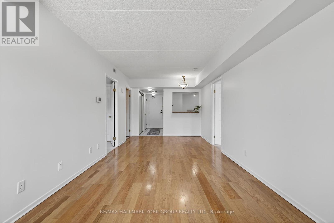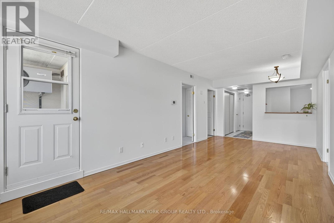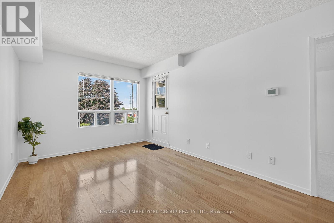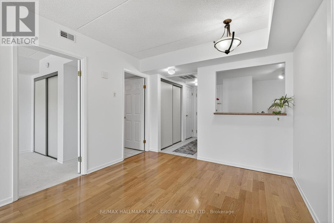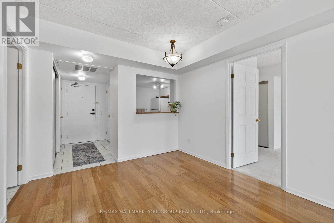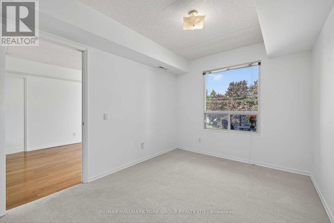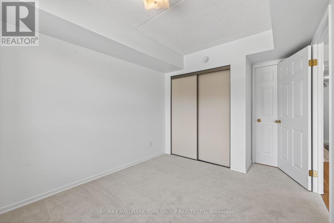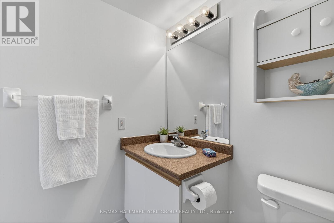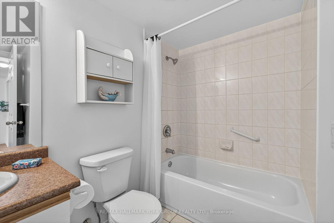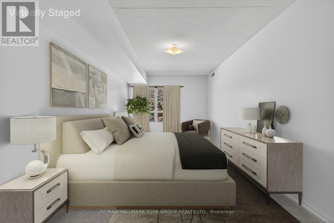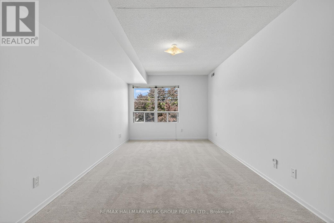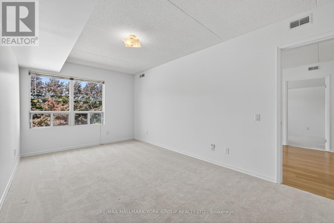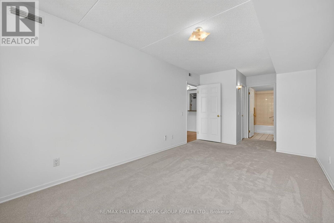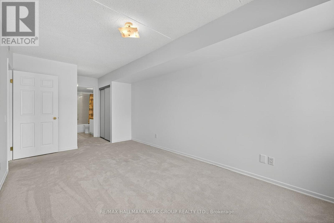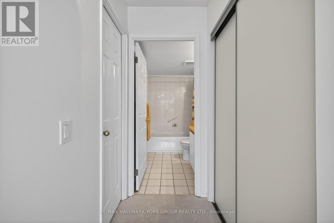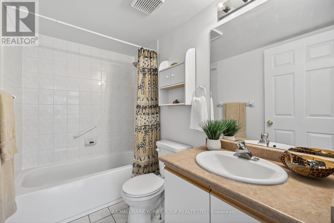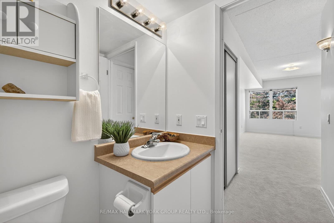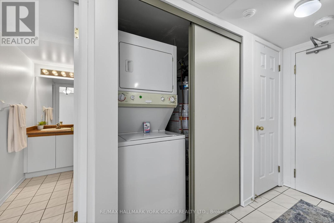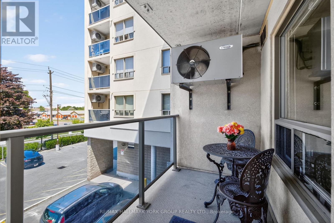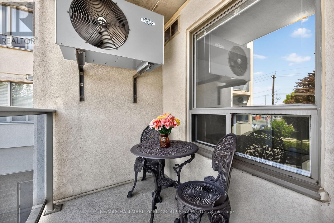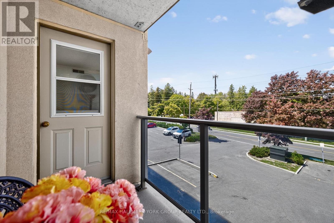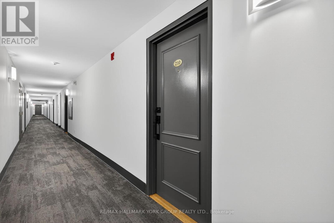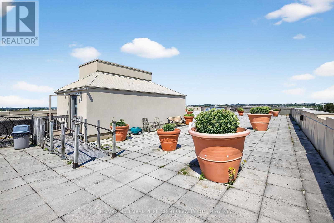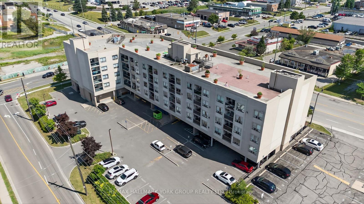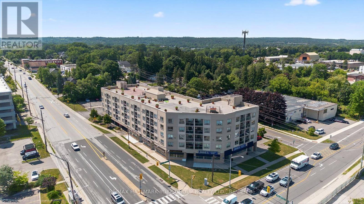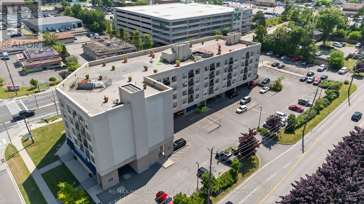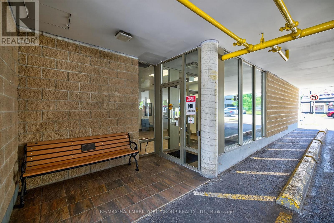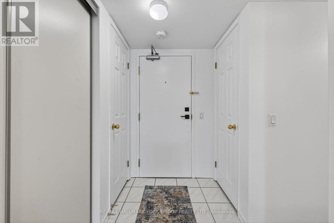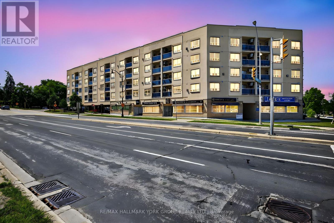210 - 160 Wellington Street E Aurora, Ontario L4G 1J3
$529,900Maintenance, Common Area Maintenance, Insurance, Water, Parking
$670.65 Monthly
Maintenance, Common Area Maintenance, Insurance, Water, Parking
$670.65 MonthlyDiscover this sparkling 2 Bedroom, 2 Full Bath condo in the heart of Aurora Village! Nestled in an exceptional 4-level boutique-style building just steps from the GO Train, this immaculate Royal Model suite has been freshly painted and is move-in ready white and bright! Enjoy an open-concept kitchen overlooking the bright living area, complete with ensuite laundry and in-unit storage for added convenience. The home showcases hardwood floors throughout the living and dining rooms, brand new broadloom in both bedrooms, and ceramic tile in the kitchen and foyer. Recent updates include new in-unit plumbing and a new hot water tank. Step outside to your private patio on the quiet side of the building, perfect for outdoor relaxation or entertaining. Residents also have access to a spacious rooftop terrace with panoramic views. All of this in a prime Aurora location close to transit, GO Station, shops, restaurants, parks, recreation centre, and pool, surrounded by all of Aurora's rapidly developing amenities. (id:61852)
Property Details
| MLS® Number | N12315207 |
| Property Type | Single Family |
| Community Name | Aurora Village |
| AmenitiesNearBy | Park, Public Transit, Schools |
| CommunityFeatures | Pets Allowed With Restrictions, Community Centre |
| Features | Level Lot, Flat Site, Elevator, Balcony |
| ParkingSpaceTotal | 1 |
| Structure | Deck |
Building
| BathroomTotal | 2 |
| BedroomsAboveGround | 2 |
| BedroomsTotal | 2 |
| Amenities | Party Room, Visitor Parking |
| Appliances | Water Heater, Dishwasher, Dryer, Stove, Washer, Refrigerator |
| BasementType | None |
| ExteriorFinish | Stucco |
| FlooringType | Hardwood, Tile |
| FoundationType | Concrete |
| HeatingFuel | Natural Gas |
| HeatingType | Forced Air |
| SizeInterior | 900 - 999 Sqft |
| Type | Apartment |
Parking
| No Garage |
Land
| Acreage | No |
| LandAmenities | Park, Public Transit, Schools |
Rooms
| Level | Type | Length | Width | Dimensions |
|---|---|---|---|---|
| Main Level | Living Room | 3.92 m | 3.08 m | 3.92 m x 3.08 m |
| Main Level | Dining Room | 3.08 m | 2.51 m | 3.08 m x 2.51 m |
| Main Level | Kitchen | 2.94 m | 2.69 m | 2.94 m x 2.69 m |
| Main Level | Primary Bedroom | 6.62 m | 3.1 m | 6.62 m x 3.1 m |
| Main Level | Bedroom | 4.11 m | 2.74 m | 4.11 m x 2.74 m |
| Main Level | Foyer | 2.69 m | 1.42 m | 2.69 m x 1.42 m |
Interested?
Contact us for more information
Marion Lorraine Carcone
Salesperson
16 Industrial Parkway S
Aurora, Ontario L4G 0R4
Joel Carcone
Salesperson
