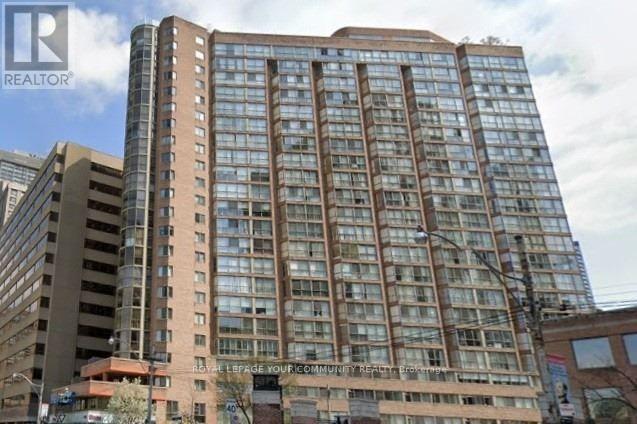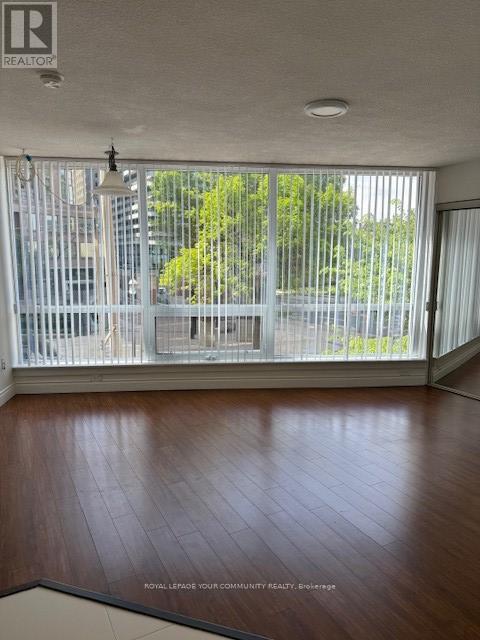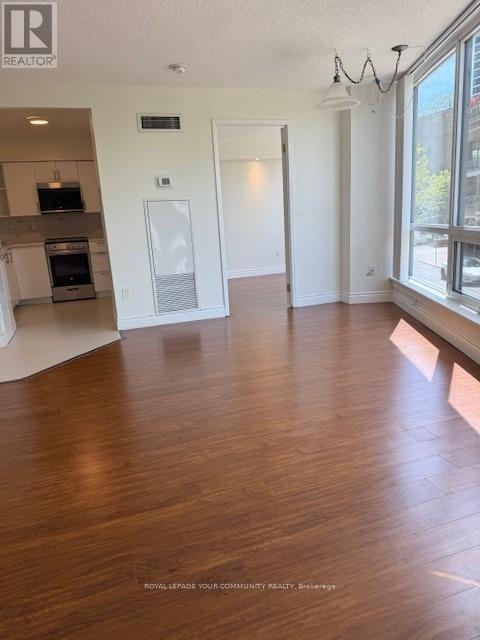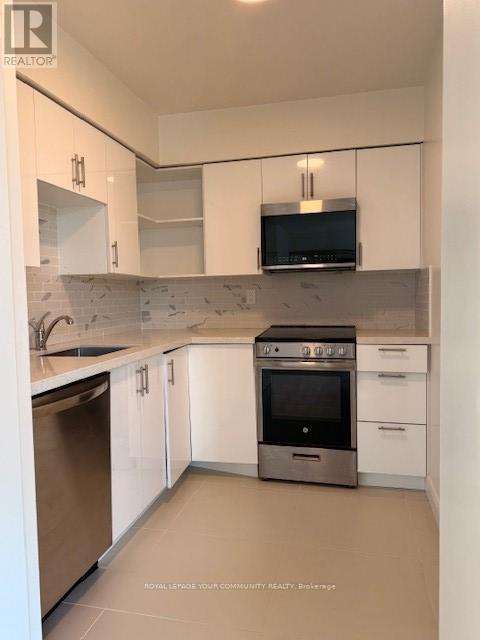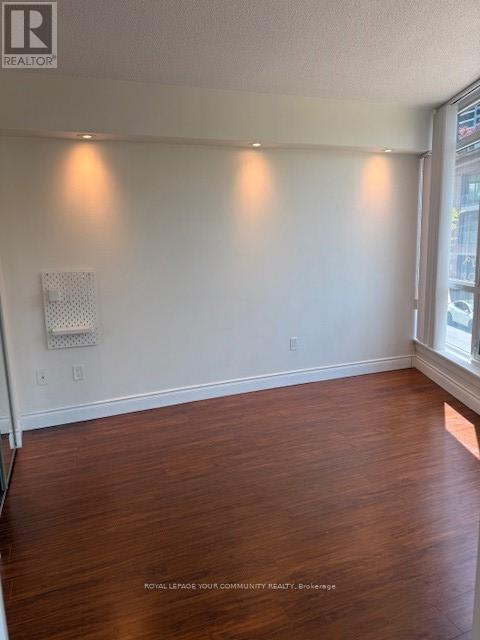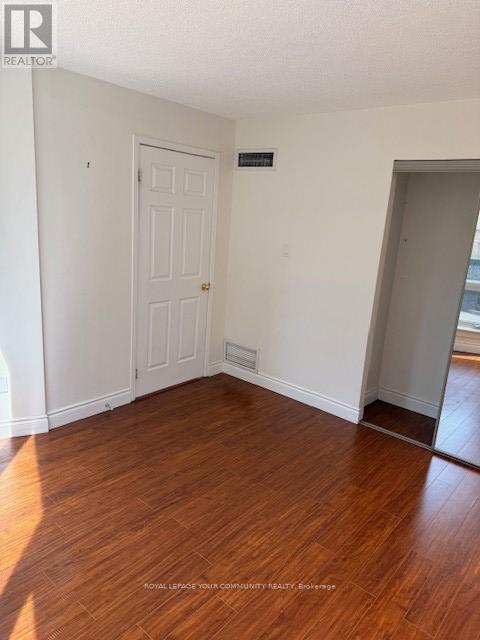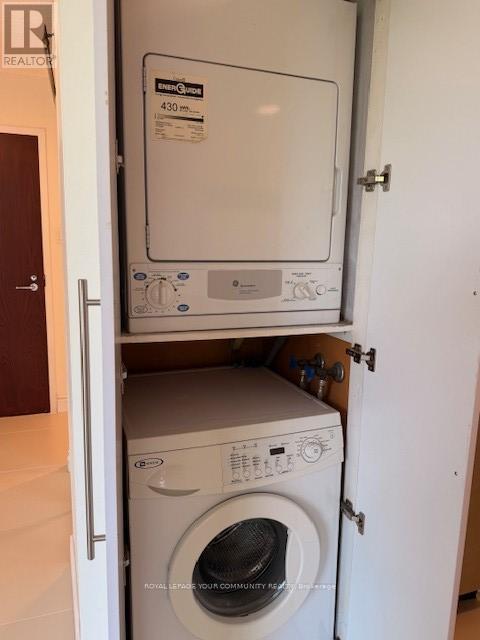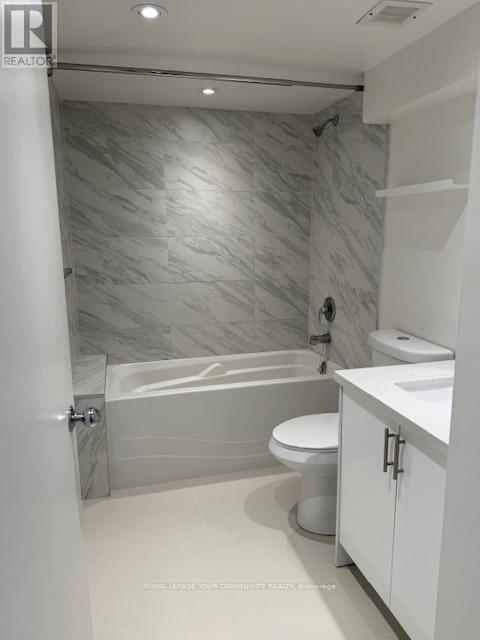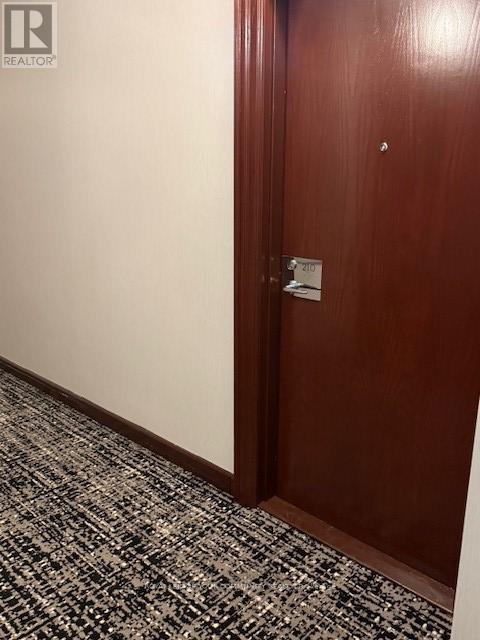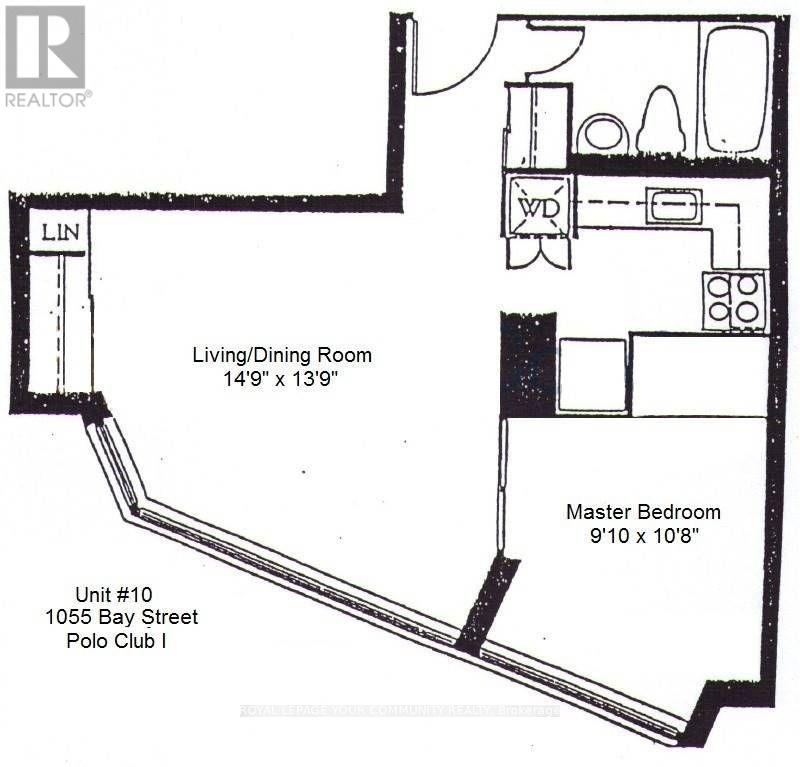210 - 1055 Bay Street Toronto, Ontario M5S 3A3
$2,295 Monthly
Polo Club 'I', Great Downtown Location. Renovated ,Bright one bedroom Suite with parking and locker, Five appliances , Floor To Ceiling Windows, South Exposure. Walking Distance To Bay/Bloor, Yorkville, U Of T, Shops, Subway, Etc. Great Amenities , 24Hr. Concierge/Security, Visitor's Parking,, Gym, squash court, Sauna, Etc... New hallway's wall paper& carpets installed. (id:61852)
Property Details
| MLS® Number | C12161921 |
| Property Type | Single Family |
| Neigbourhood | University—Rosedale |
| Community Name | Bay Street Corridor |
| AmenitiesNearBy | Place Of Worship, Public Transit |
| CommunityFeatures | Pets Not Allowed |
| Features | In Suite Laundry |
| ParkingSpaceTotal | 1 |
| Structure | Squash & Raquet Court |
Building
| BathroomTotal | 1 |
| BedroomsAboveGround | 1 |
| BedroomsTotal | 1 |
| Amenities | Security/concierge, Exercise Centre, Recreation Centre, Visitor Parking, Storage - Locker |
| Appliances | Blinds, Dishwasher, Dryer, Stove, Washer, Refrigerator |
| CoolingType | Central Air Conditioning |
| FlooringType | Laminate, Tile |
| HeatingFuel | Natural Gas |
| HeatingType | Forced Air |
| SizeInterior | 500 - 599 Sqft |
| Type | Apartment |
Parking
| Underground | |
| Garage |
Land
| Acreage | No |
| LandAmenities | Place Of Worship, Public Transit |
Rooms
| Level | Type | Length | Width | Dimensions |
|---|---|---|---|---|
| Ground Level | Living Room | 4.2 m | 3.65 m | 4.2 m x 3.65 m |
| Ground Level | Dining Room | 4.2 m | 3.65 m | 4.2 m x 3.65 m |
| Ground Level | Primary Bedroom | 3.3 m | 3.05 m | 3.3 m x 3.05 m |
| Ground Level | Kitchen | 3.06 m | 2.14 m | 3.06 m x 2.14 m |
Interested?
Contact us for more information
Amir Jafari
Salesperson
187 King Street East
Toronto, Ontario M5A 1J5
