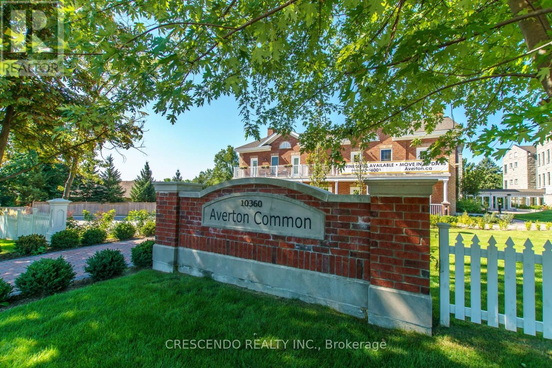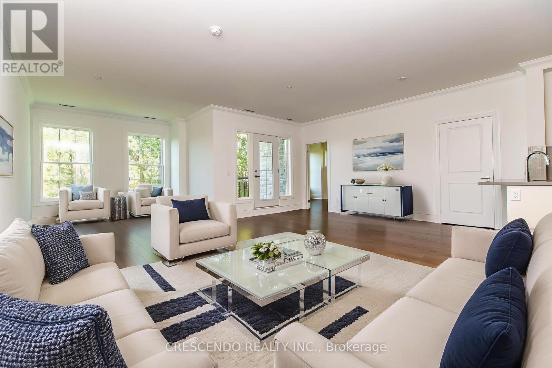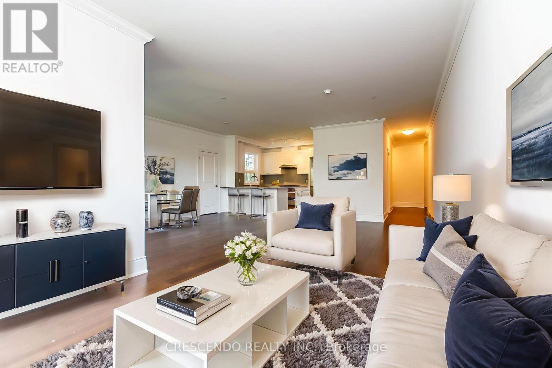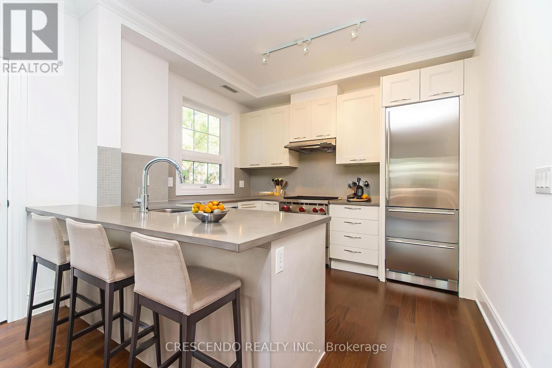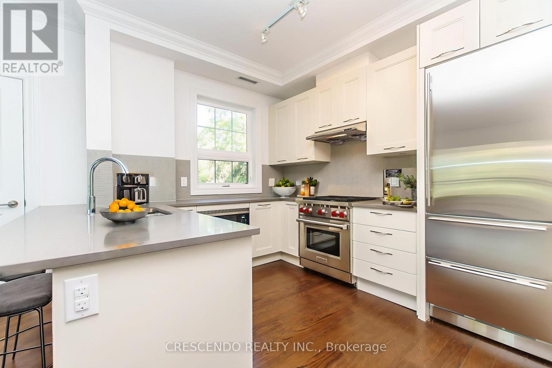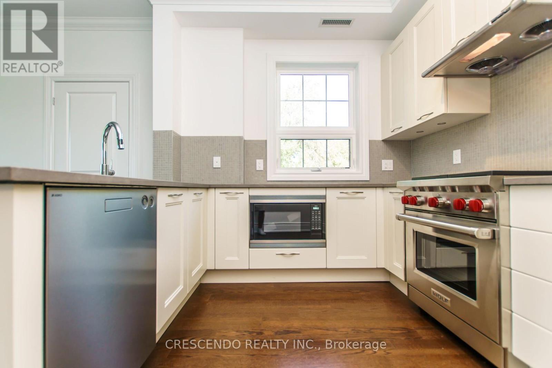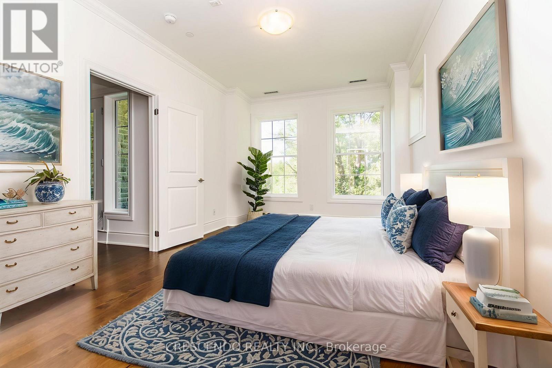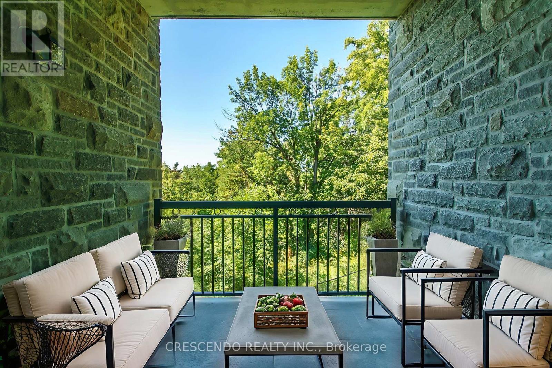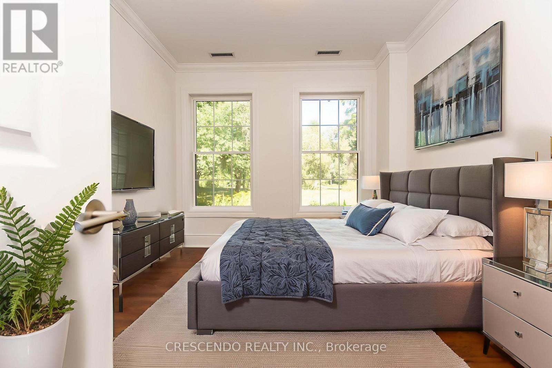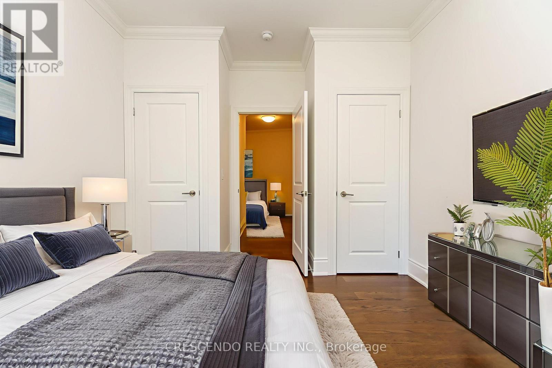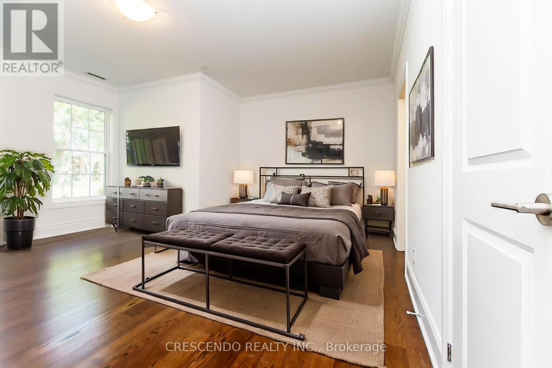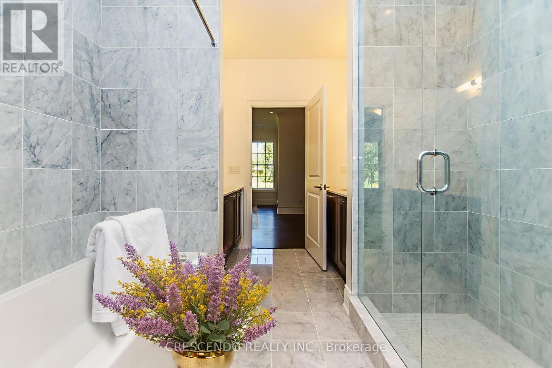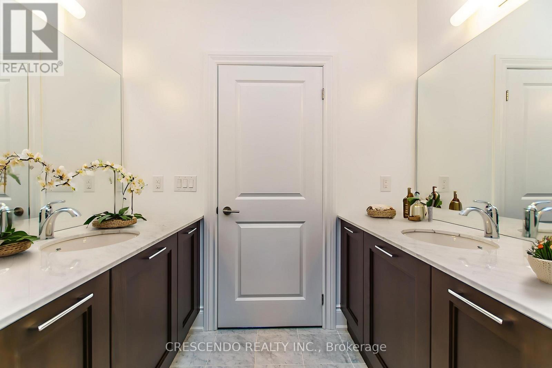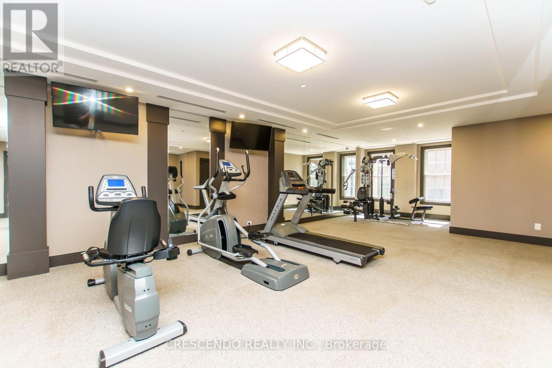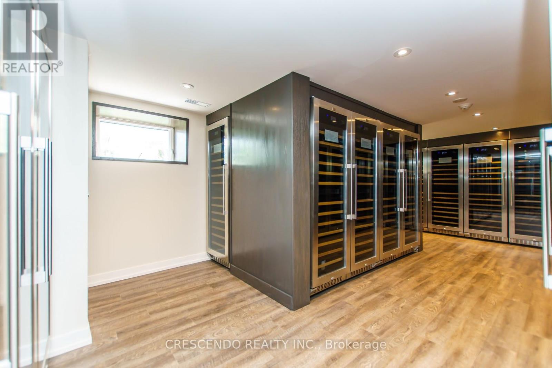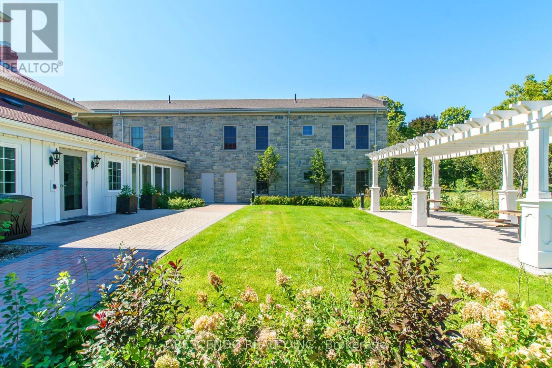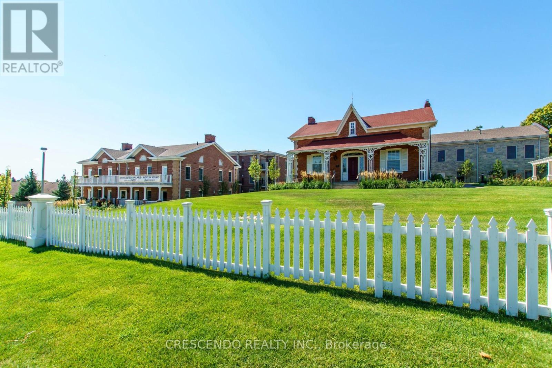210 - 10360 Islington Avenue W Vaughan, Ontario L0J 1C0
$5,288 Monthly
Experience luxury living in the heart of Kleinburg with this exquisite 3-bedroom, 3-bathroom condo apartment for rent. Beautifully appointed and exceptionally rare, this spacious 1,723 sq. ft. residence is located directly across from the renowned McMichael Art Gallery, offering a sunny exposure overlooking beautifully landscaped ravine grounds. Enjoy 9-foot ceilings throughout, elegant hardwood floors, and a custom chef's kitchen featuring stainless steel built-in Wolf appliances. This home blends sophistication with comfort, providing an inviting space for entertaining or relaxing in style. Residents enjoy access to premium building amenities, including guest suites, a party room, and a private wine cellar housed in a charming historic home on-site. Live steps away from Kleinburg's boutiques, cafés, and cultural attractions - the perfect blend of modern luxury and village charm. (id:61852)
Property Details
| MLS® Number | N12535214 |
| Property Type | Single Family |
| Community Name | Kleinburg |
| AmenitiesNearBy | Schools |
| CommunityFeatures | Pets Allowed With Restrictions |
| Features | Wooded Area, Ravine, Conservation/green Belt, Balcony, Carpet Free, In Suite Laundry |
| ParkingSpaceTotal | 4 |
| Structure | Porch |
Building
| BathroomTotal | 3 |
| BedroomsAboveGround | 3 |
| BedroomsTotal | 3 |
| Age | 6 To 10 Years |
| Amenities | Exercise Centre, Party Room, Recreation Centre, Visitor Parking, Storage - Locker |
| Appliances | Garage Door Opener Remote(s), Intercom |
| BasementType | None |
| CoolingType | Central Air Conditioning |
| ExteriorFinish | Brick Facing |
| FireProtection | Alarm System, Security System, Smoke Detectors |
| FlooringType | Hardwood |
| FoundationType | Concrete, Poured Concrete |
| HeatingFuel | Natural Gas |
| HeatingType | Forced Air |
| SizeInterior | 1600 - 1799 Sqft |
| Type | Apartment |
Parking
| Underground | |
| Garage |
Land
| Acreage | No |
| LandAmenities | Schools |
Rooms
| Level | Type | Length | Width | Dimensions |
|---|---|---|---|---|
| Main Level | Living Room | 6.27 m | 5.1 m | 6.27 m x 5.1 m |
| Main Level | Family Room | 3.15 m | 2.13 m | 3.15 m x 2.13 m |
| Main Level | Kitchen | 3.18 m | 2.73 m | 3.18 m x 2.73 m |
| Main Level | Bathroom | 5.4 m | 4.2 m | 5.4 m x 4.2 m |
| Main Level | Bedroom 2 | 3.24 m | 3.15 m | 3.24 m x 3.15 m |
| Main Level | Bedroom 3 | 4.83 m | 3.15 m | 4.83 m x 3.15 m |
https://www.realtor.ca/real-estate/29093162/210-10360-islington-avenue-w-vaughan-kleinburg-kleinburg
Interested?
Contact us for more information
Carmen Ladisa
Salesperson
400-7050 Weston Rd
Vaughan, Ontario L4L 8G7
