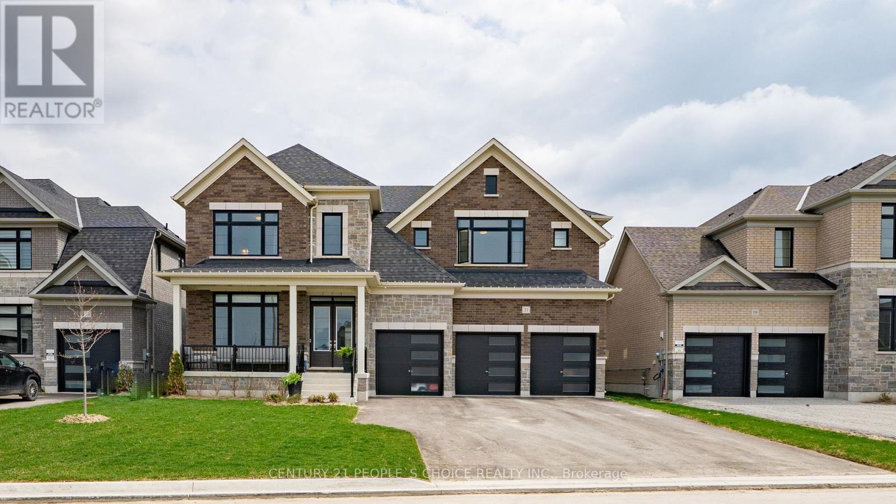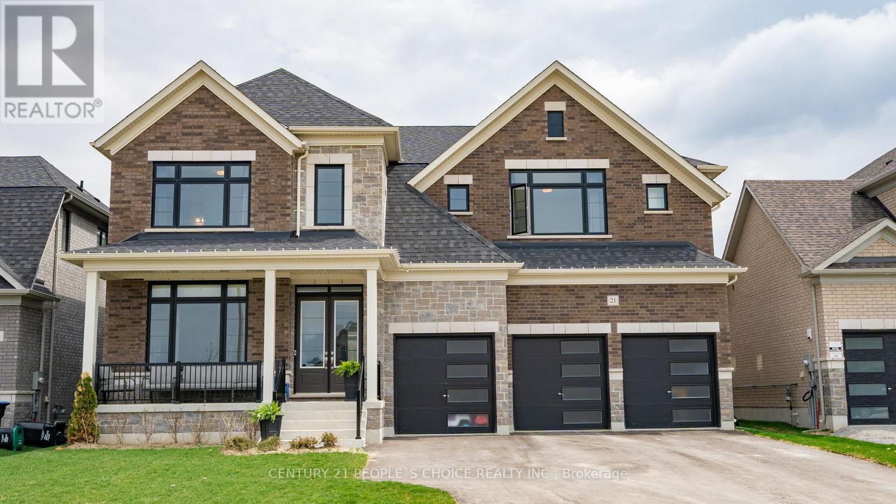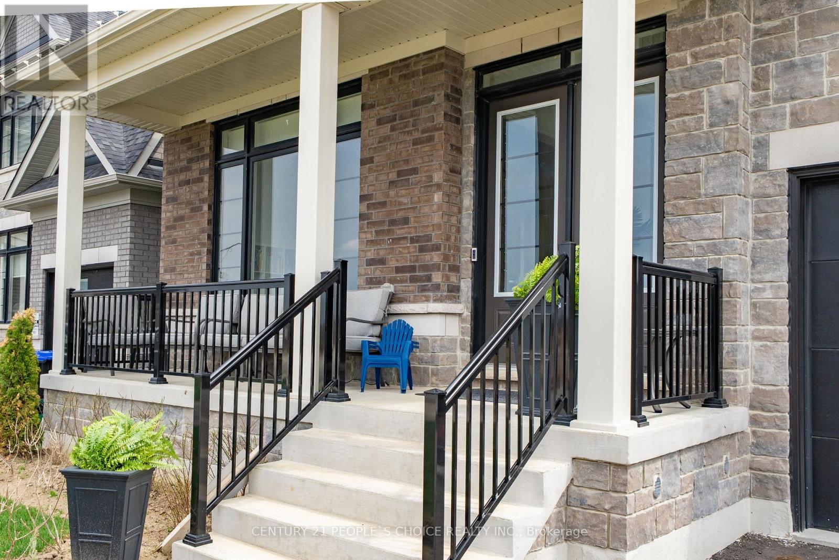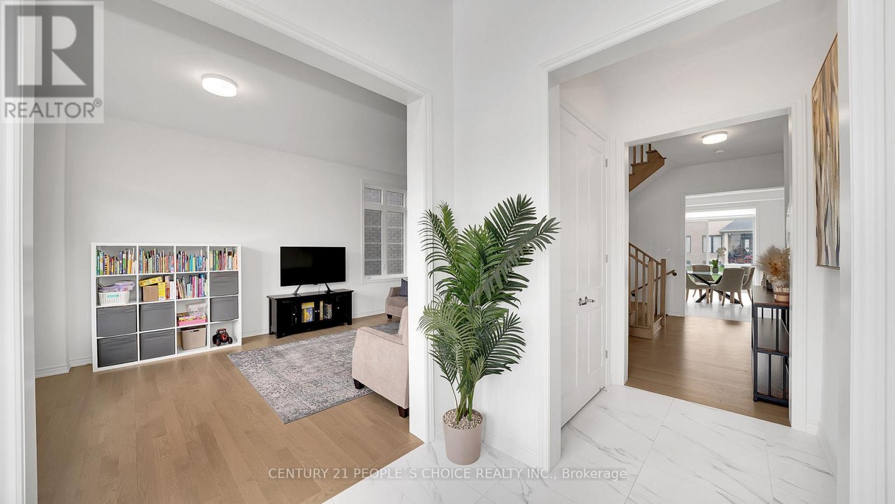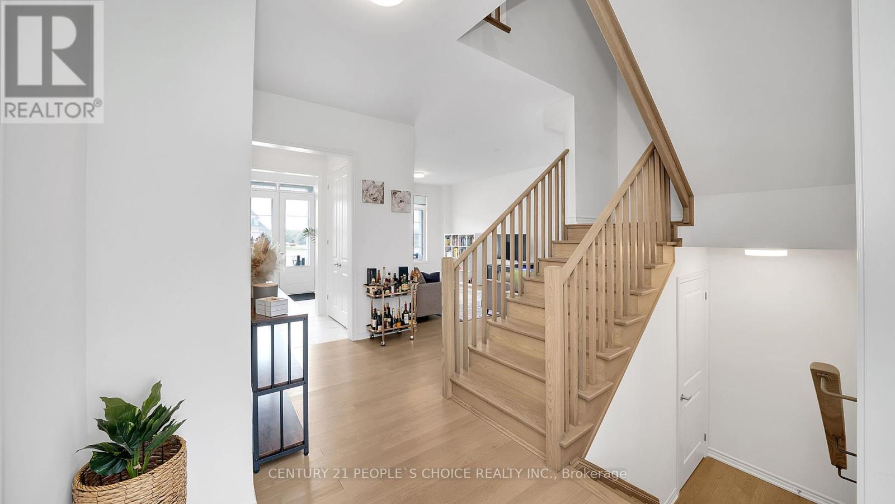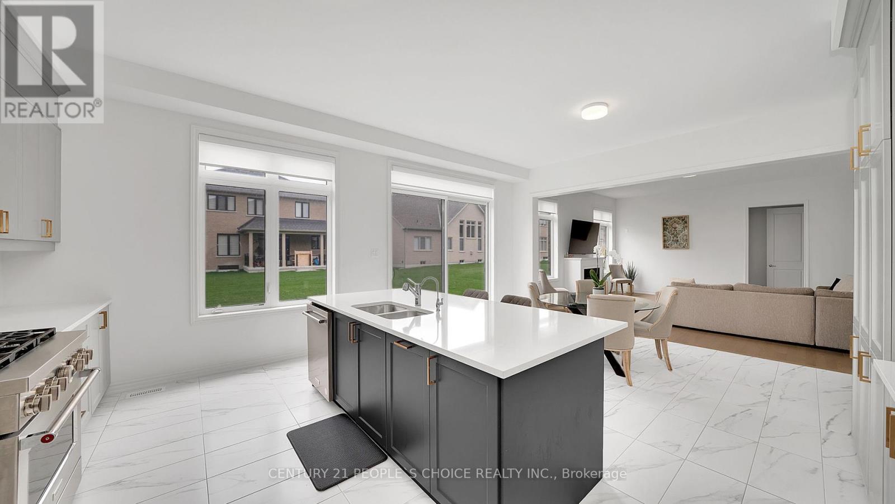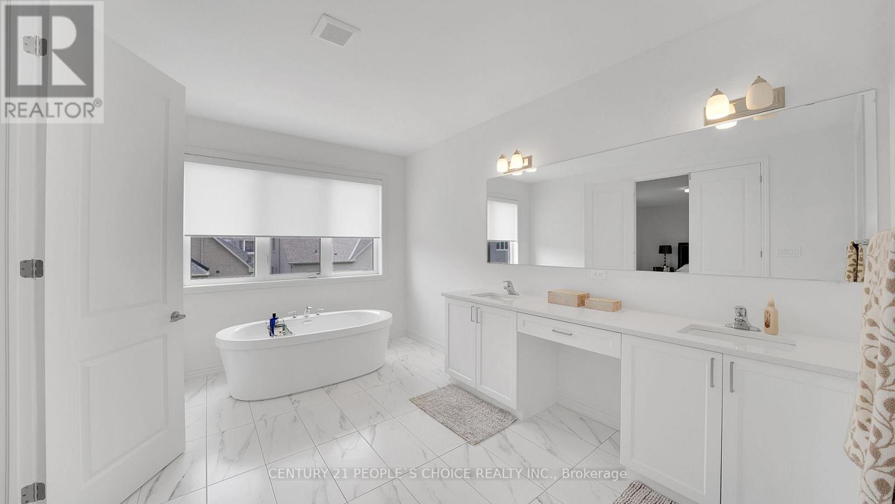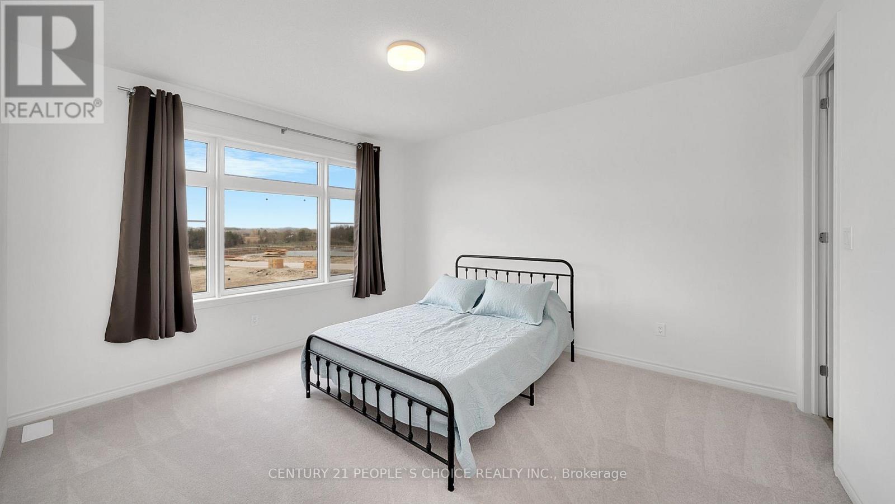21 Wintergreen Lane Adjala-Tosorontio, Ontario L0G 1W0
$1,699,900
Welcome to 21 Wintergreen Lane, a beautifully designed 3,850 sq. ft. detached luxury residence nestled in the heart of Colgans prestigious and family-friendly community. This executive home offers the perfect blend of sophistication, comfort, and high-end finishes throughout.Step inside to soaring 9-foot ceilings and a bright, open-concept layout adorned with rich hardwood flooring. The heart of the home is the gourmet upgraded kitchen, featuring granite countertops, a huge centre island, top-of-the-line appliances, and custom cabinetryideal for both everyday living and elegant entertaining.Upstairs, youll find four spacious bedrooms, each with access to a private or semi-private bathroom, ensuring comfort and convenience for the entire family. The five luxurious bathrooms are thoughtfully finished with premium fixtures and timeless design. Additional highlights include: Expansive 3-car garage with plenty of storage, Elegant living and dining areas perfect for hosting, High-end craftsmanship and attention to detail throughout, Set on a generous lot in a tranquil neighborhood, this home offers upscale suburban living just minutes from schools, parks, and commuter routes.Dont miss this rare opportunity to own one of Colgans finest homes. (id:61852)
Property Details
| MLS® Number | N12128136 |
| Property Type | Single Family |
| Community Name | Colgan |
| EquipmentType | Water Heater |
| ParkingSpaceTotal | 9 |
| RentalEquipmentType | Water Heater |
Building
| BathroomTotal | 5 |
| BedroomsAboveGround | 5 |
| BedroomsTotal | 5 |
| Appliances | Garage Door Opener Remote(s), All, Window Coverings |
| BasementType | Full |
| ConstructionStyleAttachment | Detached |
| CoolingType | Central Air Conditioning |
| ExteriorFinish | Brick |
| FireplacePresent | Yes |
| FlooringType | Hardwood |
| FoundationType | Concrete |
| HalfBathTotal | 1 |
| HeatingFuel | Natural Gas |
| HeatingType | Forced Air |
| StoriesTotal | 2 |
| SizeInterior | 3500 - 5000 Sqft |
| Type | House |
| UtilityWater | Municipal Water |
Parking
| Attached Garage | |
| Garage |
Land
| Acreage | No |
| Sewer | Sanitary Sewer |
| SizeDepth | 123 Ft ,4 In |
| SizeFrontage | 60 Ft ,8 In |
| SizeIrregular | 60.7 X 123.4 Ft |
| SizeTotalText | 60.7 X 123.4 Ft |
Rooms
| Level | Type | Length | Width | Dimensions |
|---|---|---|---|---|
| Second Level | Primary Bedroom | 6.1 m | 4.27 m | 6.1 m x 4.27 m |
| Second Level | Bedroom 2 | 4.57 m | 3.35 m | 4.57 m x 3.35 m |
| Second Level | Bedroom 3 | 3.96 m | 4.15 m | 3.96 m x 4.15 m |
| Second Level | Bedroom 4 | 4.15 m | 5.18 m | 4.15 m x 5.18 m |
| Main Level | Living Room | 3.9 m | 6.1 m | 3.9 m x 6.1 m |
| Main Level | Dining Room | 3.9 m | 6.1 m | 3.9 m x 6.1 m |
| Main Level | Family Room | 5.18 m | 5.49 m | 5.18 m x 5.49 m |
| Main Level | Kitchen | 3.05 m | 5.18 m | 3.05 m x 5.18 m |
| Main Level | Eating Area | 3.66 m | 5.18 m | 3.66 m x 5.18 m |
| Main Level | Den | 3.05 m | 3.05 m | 3.05 m x 3.05 m |
https://www.realtor.ca/real-estate/28268590/21-wintergreen-lane-adjala-tosorontio-colgan-colgan
Interested?
Contact us for more information
Pat Oppedisano
Broker
237 Romina Dr Unit 2
Vaughan, Ontario L4K 4V3
Julie Oppedisano
Salesperson
237 Romina Dr Unit 2
Vaughan, Ontario L4K 4V3
Tony Galluzzo
Broker
237 Romina Dr Unit 2
Vaughan, Ontario L4K 4V3
