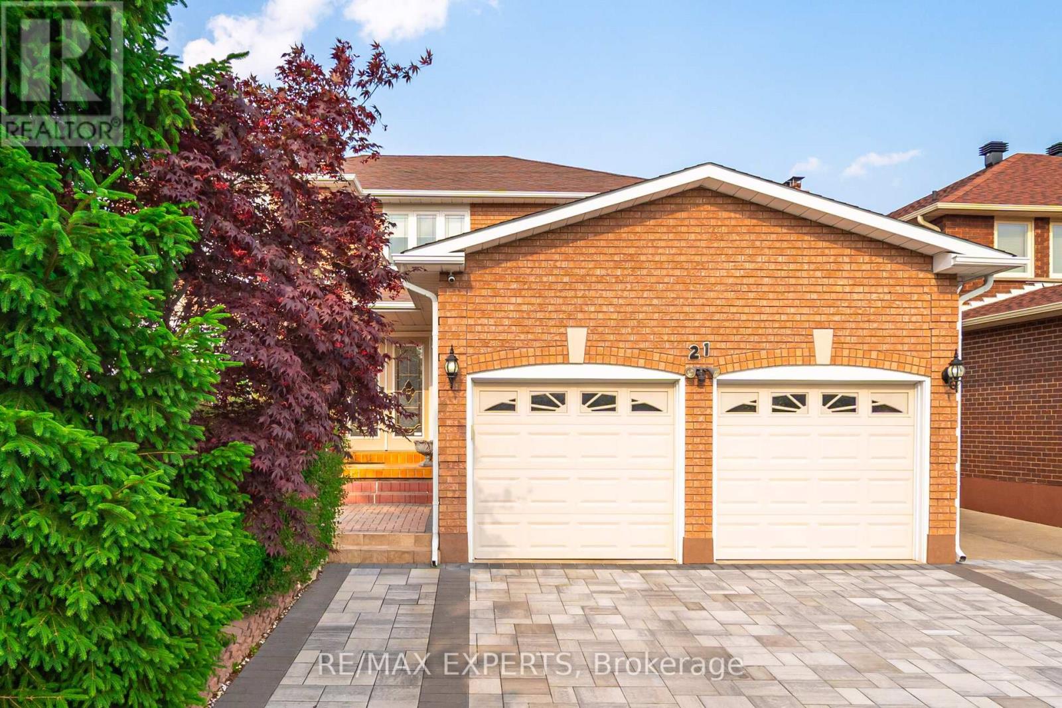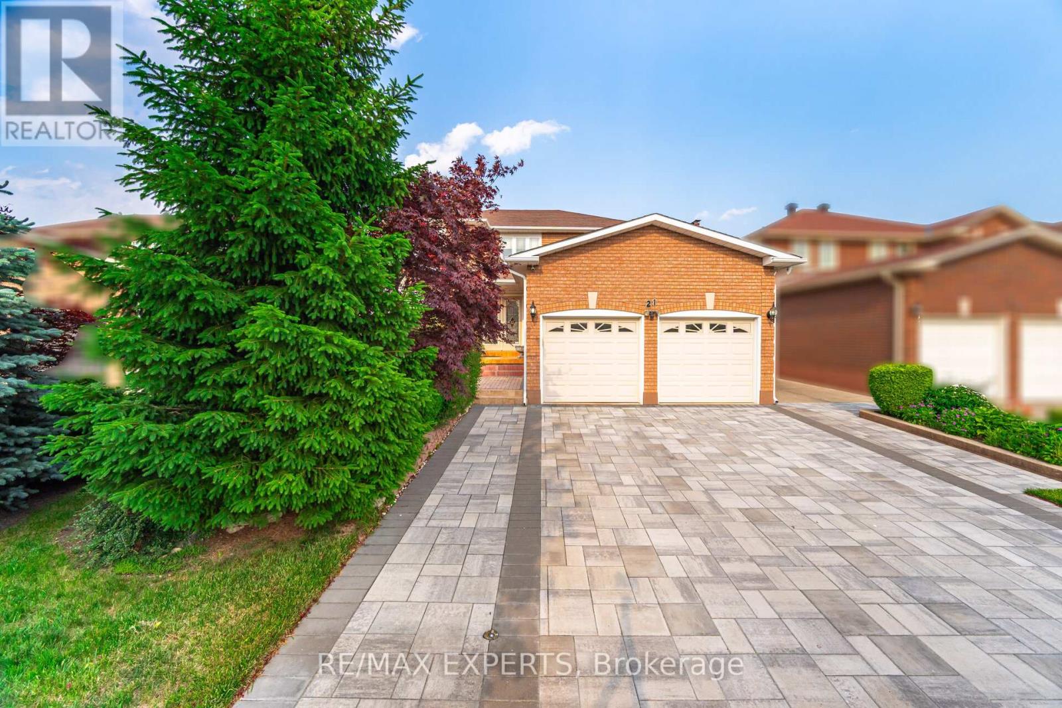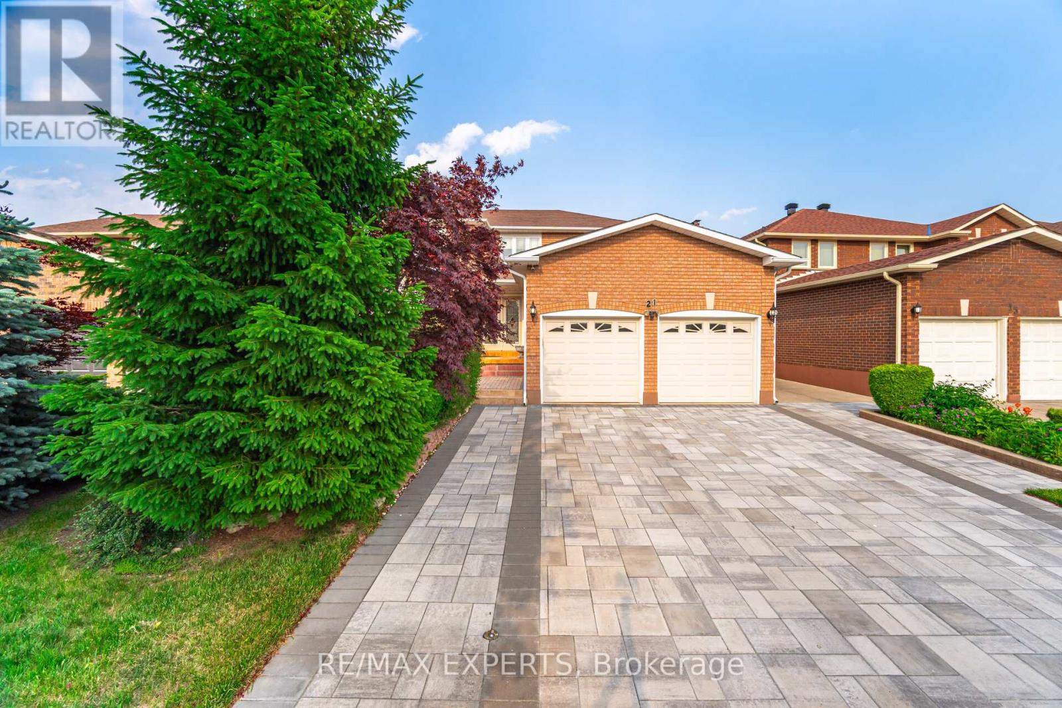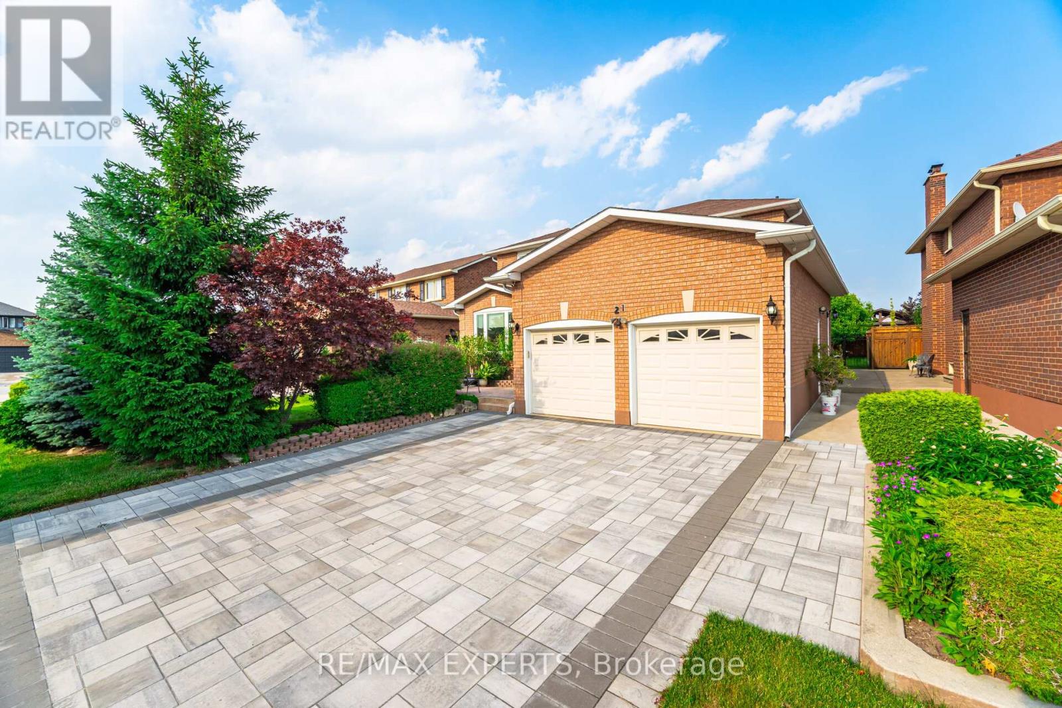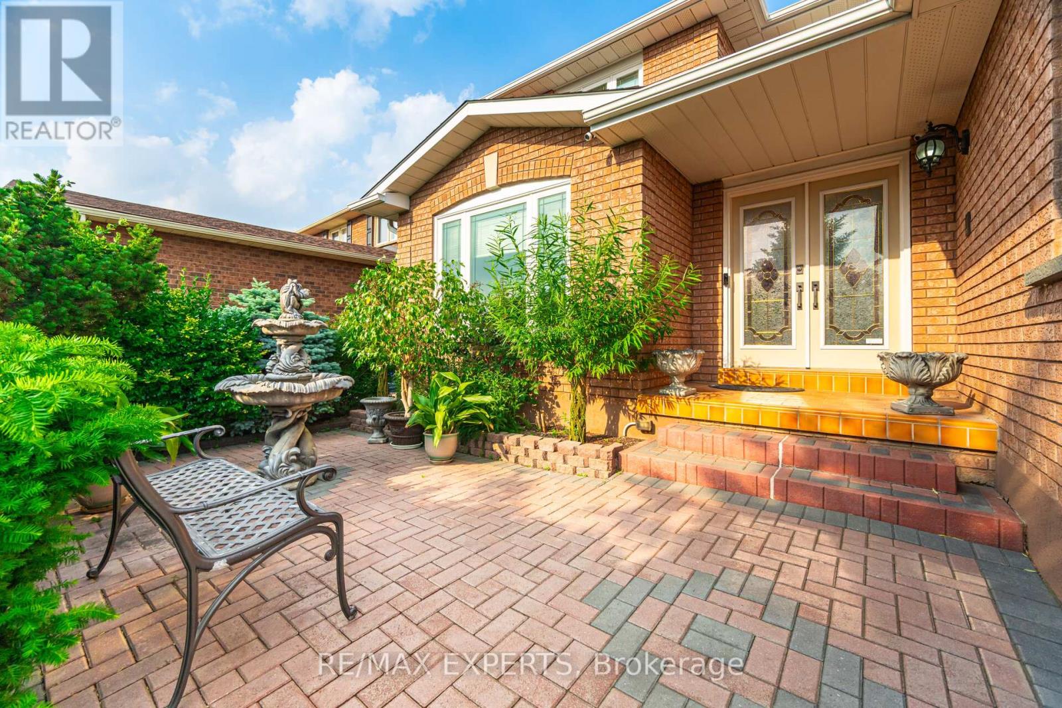21 Williamsburg Lane Vaughan, Ontario L4L 5C8
$1,678,800
CHARM & CLASS PERSONIFIED IN THIS MAJESTIC HOME IN A SOUGHT AFTER NEIGHBOURHOOD! FROM FRONT CURB APPEAL TO BACKYARD COMFORT, IT'S SEE WORTHY! LOW TRAFFIC CALMED AREA. HAVE YOU EVER WANTED TO LIVE IN A CENTRAL IN LOCATION? WITH TRANSPORTATION ACCESS: SUBWAY, BUS, HIGHWAY. EXCELLENT COMMUTING LOCATION. LOT IS 46 FT X 118 FT GENEROUS. CUSTOM LANDSCAPED STONE DRIVEWAY AND WALKWAYS TO BACKYARD, WITH WATER FEATURE IN ENTRANCE. HIGH RANKING PRIMARY & SECONDARY SCHOOLS, REC CENTRE, LIBRARY, PLACES OF WORSHIP, STORE OF EVERY KIND WITHIN WALKING DISTANCE. AN INVITING LIVING ROOM RADIATES HOSPITALITY IN A FORMAL SETTING, COPANY COMING DINE IN STYLE IN THIS FORMAL DINING ROOM. CHARACTER FAMILY ROOM A PERFECT GATHERING AREA. UPPER FLOOR FEATURES SPACIOUS PRIMARY BEDROOM AND 5 PIECE ENSUITE. 4 BEDROOMS IN TOTAL PLUS DEN AND BASMENT ROOM. BASEMENT WASHROOM HAS SHOWER & JACUZZI, SEPARATE ENTRANCE, AND ADDITIONAL KITCHEN. NEWER FEATURES WINDOWS, FENCE, FURNACE, & A/C. (id:61852)
Property Details
| MLS® Number | N12219181 |
| Property Type | Single Family |
| Community Name | East Woodbridge |
| AmenitiesNearBy | Place Of Worship, Public Transit |
| CommunityFeatures | Community Centre, School Bus |
| EquipmentType | Water Heater - Electric, Water Heater |
| Features | Irregular Lot Size |
| ParkingSpaceTotal | 4 |
| RentalEquipmentType | Water Heater - Electric, Water Heater |
| Structure | Porch, Shed |
Building
| BathroomTotal | 4 |
| BedroomsAboveGround | 4 |
| BedroomsBelowGround | 2 |
| BedroomsTotal | 6 |
| Age | 31 To 50 Years |
| Amenities | Fireplace(s) |
| Appliances | Garage Door Opener Remote(s), Central Vacuum, Garburator, Dishwasher, Garage Door Opener, Stove, Refrigerator |
| BasementDevelopment | Finished |
| BasementFeatures | Separate Entrance |
| BasementType | N/a (finished) |
| ConstructionStyleAttachment | Detached |
| CoolingType | Central Air Conditioning |
| ExteriorFinish | Brick |
| FireProtection | Alarm System, Smoke Detectors |
| FireplacePresent | Yes |
| FireplaceTotal | 2 |
| FireplaceType | Insert,woodstove |
| FlooringType | Parquet, Ceramic |
| FoundationType | Poured Concrete |
| HalfBathTotal | 1 |
| HeatingFuel | Natural Gas |
| HeatingType | Forced Air |
| StoriesTotal | 2 |
| SizeInterior | 2500 - 3000 Sqft |
| Type | House |
| UtilityWater | Municipal Water |
Parking
| Garage |
Land
| Acreage | No |
| FenceType | Fenced Yard |
| LandAmenities | Place Of Worship, Public Transit |
| Sewer | Sanitary Sewer |
| SizeDepth | 35.94 M |
| SizeFrontage | 14.13 M |
| SizeIrregular | 14.1 X 35.9 M ; Lot Is Irregular As Per Survey Attached |
| SizeTotalText | 14.1 X 35.9 M ; Lot Is Irregular As Per Survey Attached |
Rooms
| Level | Type | Length | Width | Dimensions |
|---|---|---|---|---|
| Basement | Recreational, Games Room | Measurements not available | ||
| Basement | Office | Measurements not available | ||
| Main Level | Living Room | 5.1 m | 3.4 m | 5.1 m x 3.4 m |
| Main Level | Dining Room | 4.6 m | 3.5 m | 4.6 m x 3.5 m |
| Main Level | Kitchen | 7 m | 3.6 m | 7 m x 3.6 m |
| Main Level | Family Room | 5.3 m | 3.35 m | 5.3 m x 3.35 m |
| Main Level | Den | 3.4 m | 3.1 m | 3.4 m x 3.1 m |
| Upper Level | Primary Bedroom | 5.9 m | 3.45 m | 5.9 m x 3.45 m |
| Upper Level | Bedroom 2 | 3.6 m | 3.6 m | 3.6 m x 3.6 m |
| Upper Level | Bedroom 3 | 3.75 m | 3.45 m | 3.75 m x 3.45 m |
| Upper Level | Bedroom 4 | 3.9 m | 3.45 m | 3.9 m x 3.45 m |
Interested?
Contact us for more information
Mary B Padula
Salesperson
277 Cityview Blvd Unit 16
Vaughan, Ontario L4H 5A4
