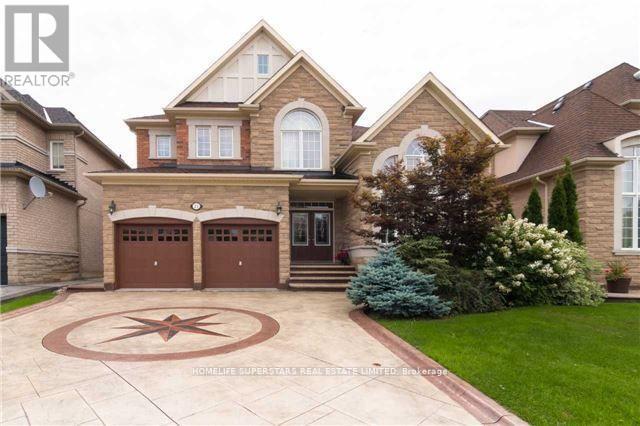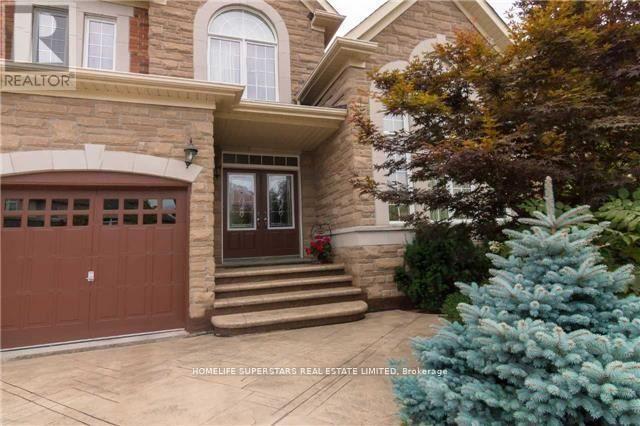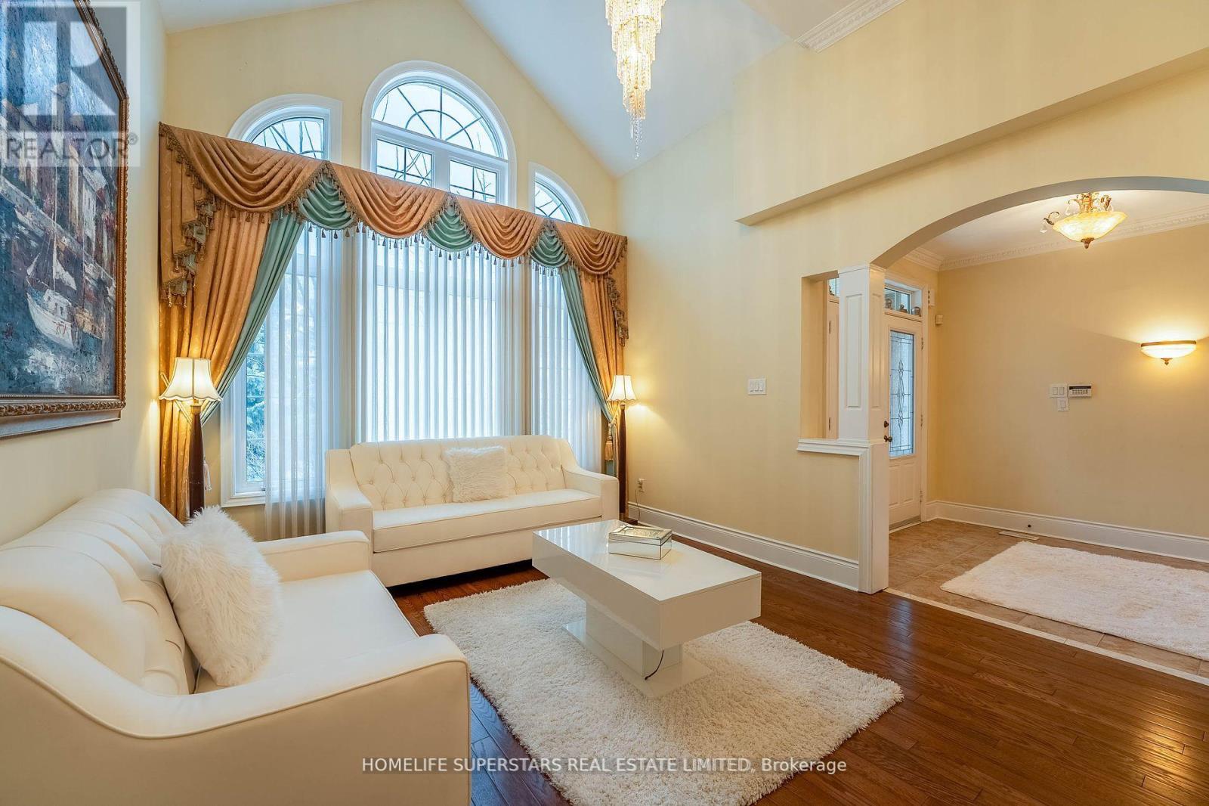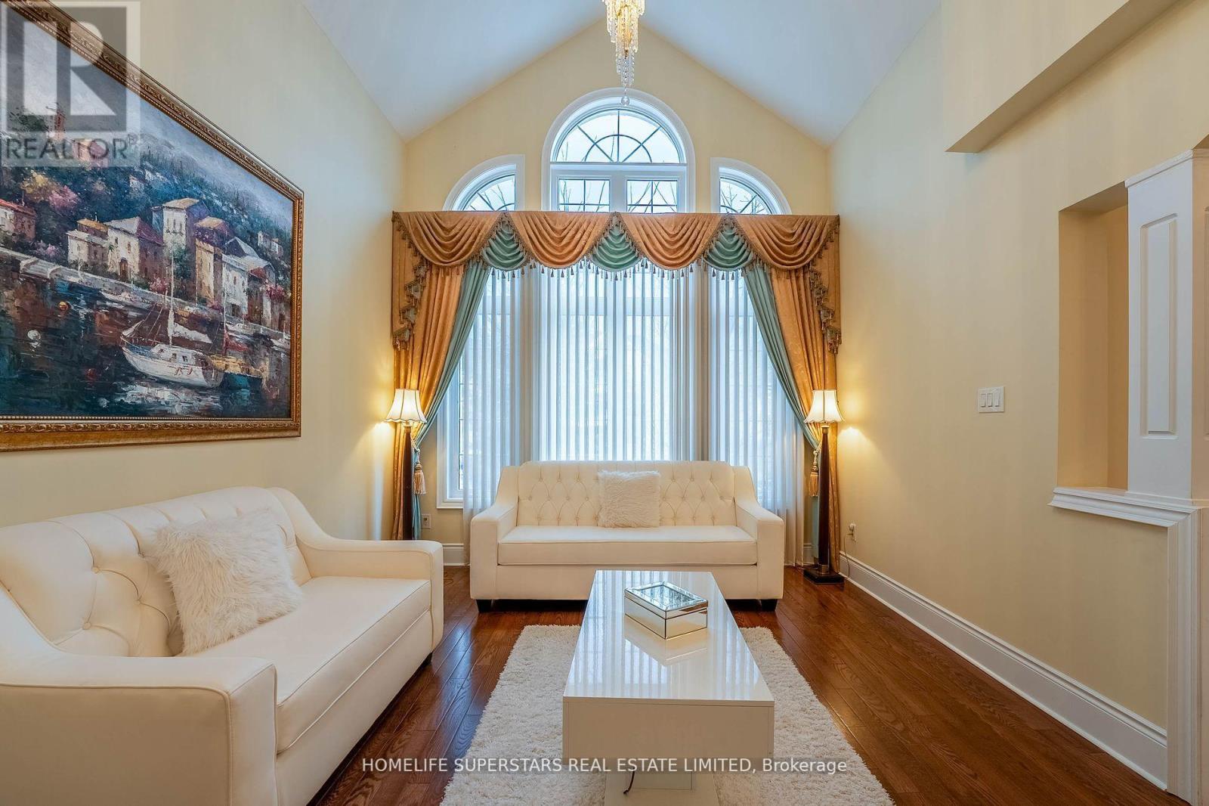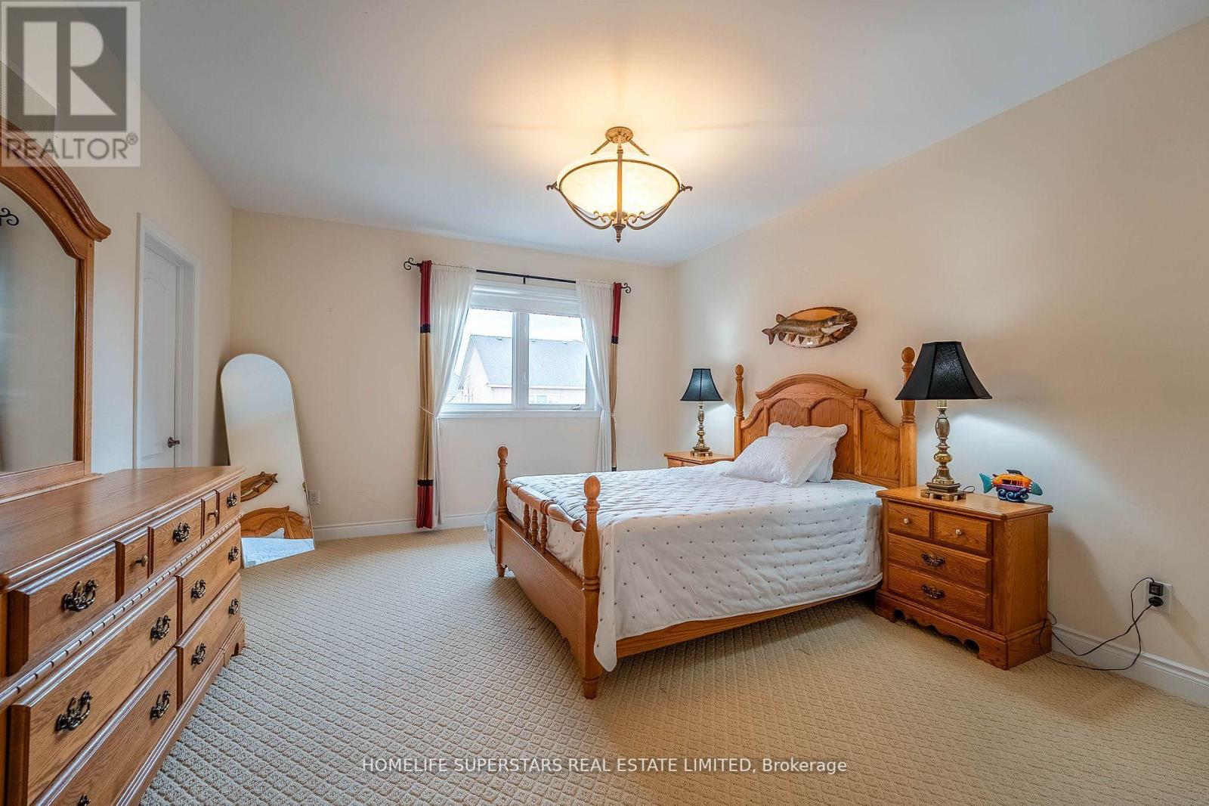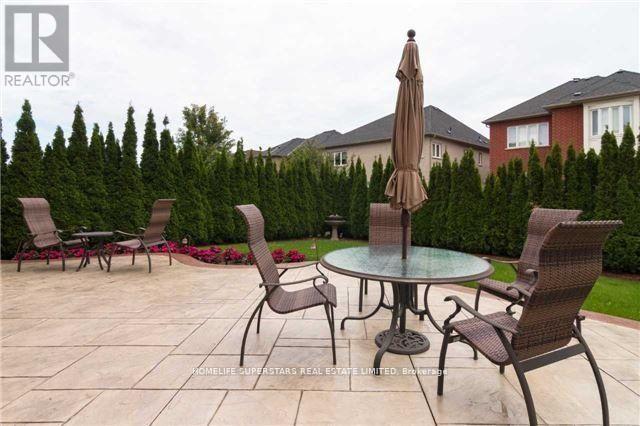21 Upperlinks Drive Brampton, Ontario L6P 2T9
$1,729,900
Elegant, Gorgous, Stylish & Quality. Home Located In Exclusive Riverstone Community. Luxurious home has 50 ft wide frontage and approximately 5,000 sq. ft. of living space. Gorgous Facade with Designer Driveway. Super & Spacious Floor Plan with 5+3 Bedrooms and 7 Washrooms( 4 Full washrooms upstairs). SOARING 9 FT CEILINGS ON ALL 3 FLOORS INCLUDING BASEMENT. Excellent For Family Gathering & Entertaining. Grand Double Door Entrance, Oak Spiral Staircase with Iron Pickets. Main Floor with Separate Formal High Cathedral Ceiling Living Room, Formal Dining Room, Den/Bedroom, Family Room with Fireplace, Kitchen and Breakfast Area. Fully Upgraded Gourmet Kitchen with Built-In Stainless Steel Appliances, Granite Countertops, Valance Lighting, Upgraded Cabinatory. Spacious Family Room W/Pot Lights. Upgraded Chandeliers Everywhere. Finished Basement with Separate Walkup Entrance has Lookout Windows, 3 Bedrooms, 2 Washrooms, Living Room and Family Room. Ideally located within walking distance to parks, bus stops, banks and shops. Minutes from the Gore Meadows Community Center, Temples, Gurdwaras, shopping centers and major highways. (id:61852)
Open House
This property has open houses!
2:00 pm
Ends at:4:30 pm
Property Details
| MLS® Number | W12122816 |
| Property Type | Single Family |
| Community Name | Bram East |
| ParkingSpaceTotal | 6 |
Building
| BathroomTotal | 7 |
| BedroomsAboveGround | 5 |
| BedroomsBelowGround | 3 |
| BedroomsTotal | 8 |
| Amenities | Fireplace(s) |
| Appliances | Dryer, Washer |
| BasementDevelopment | Finished |
| BasementFeatures | Separate Entrance |
| BasementType | N/a (finished) |
| ConstructionStyleAttachment | Detached |
| CoolingType | Central Air Conditioning |
| ExteriorFinish | Brick, Stone |
| FireplacePresent | Yes |
| FlooringType | Hardwood |
| FoundationType | Unknown |
| HalfBathTotal | 1 |
| HeatingFuel | Natural Gas |
| HeatingType | Forced Air |
| StoriesTotal | 2 |
| SizeInterior | 3500 - 5000 Sqft |
| Type | House |
| UtilityWater | Municipal Water |
Parking
| Attached Garage | |
| Garage |
Land
| Acreage | No |
| Sewer | Sanitary Sewer |
| SizeDepth | 114 Ft ,9 In |
| SizeFrontage | 50 Ft |
| SizeIrregular | 50 X 114.8 Ft |
| SizeTotalText | 50 X 114.8 Ft |
| ZoningDescription | Res |
Rooms
| Level | Type | Length | Width | Dimensions |
|---|---|---|---|---|
| Second Level | Primary Bedroom | 5.49 m | 4.94 m | 5.49 m x 4.94 m |
| Second Level | Bedroom 2 | 4.45 m | 3.69 m | 4.45 m x 3.69 m |
| Second Level | Bedroom 3 | 4.76 m | 3.32 m | 4.76 m x 3.32 m |
| Second Level | Bedroom 4 | 4.57 m | 4.15 m | 4.57 m x 4.15 m |
| Basement | Family Room | Measurements not available | ||
| Basement | Living Room | Measurements not available | ||
| Basement | Bedroom | Measurements not available | ||
| Basement | Bedroom 2 | Measurements not available | ||
| Main Level | Living Room | 4.88 m | 3.72 m | 4.88 m x 3.72 m |
| Main Level | Dining Room | 5.18 m | 3.78 m | 5.18 m x 3.78 m |
| Main Level | Kitchen | 3.96 m | 3.66 m | 3.96 m x 3.66 m |
| Main Level | Eating Area | 4.76 m | 3.05 m | 4.76 m x 3.05 m |
| Main Level | Bedroom | 3.77 m | 3.35 m | 3.77 m x 3.35 m |
https://www.realtor.ca/real-estate/28257046/21-upperlinks-drive-brampton-bram-east-bram-east
Interested?
Contact us for more information
Punam Sharma
Salesperson
2565 Steeles Ave.e., Ste. 11
Brampton, Ontario L6T 4L6
Ajay Sharma
Broker
2565 Steeles Ave.e., Ste. 11
Brampton, Ontario L6T 4L6
