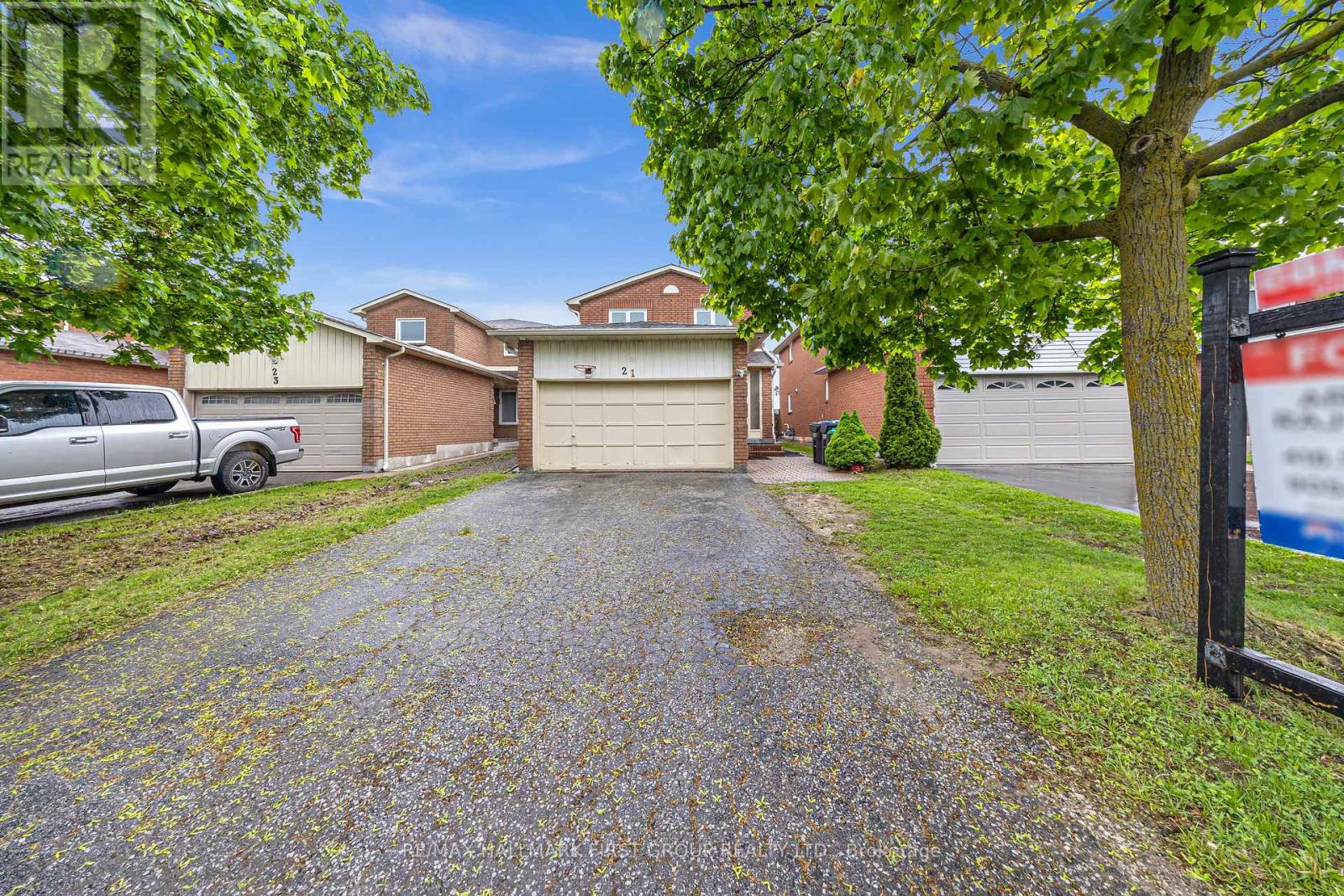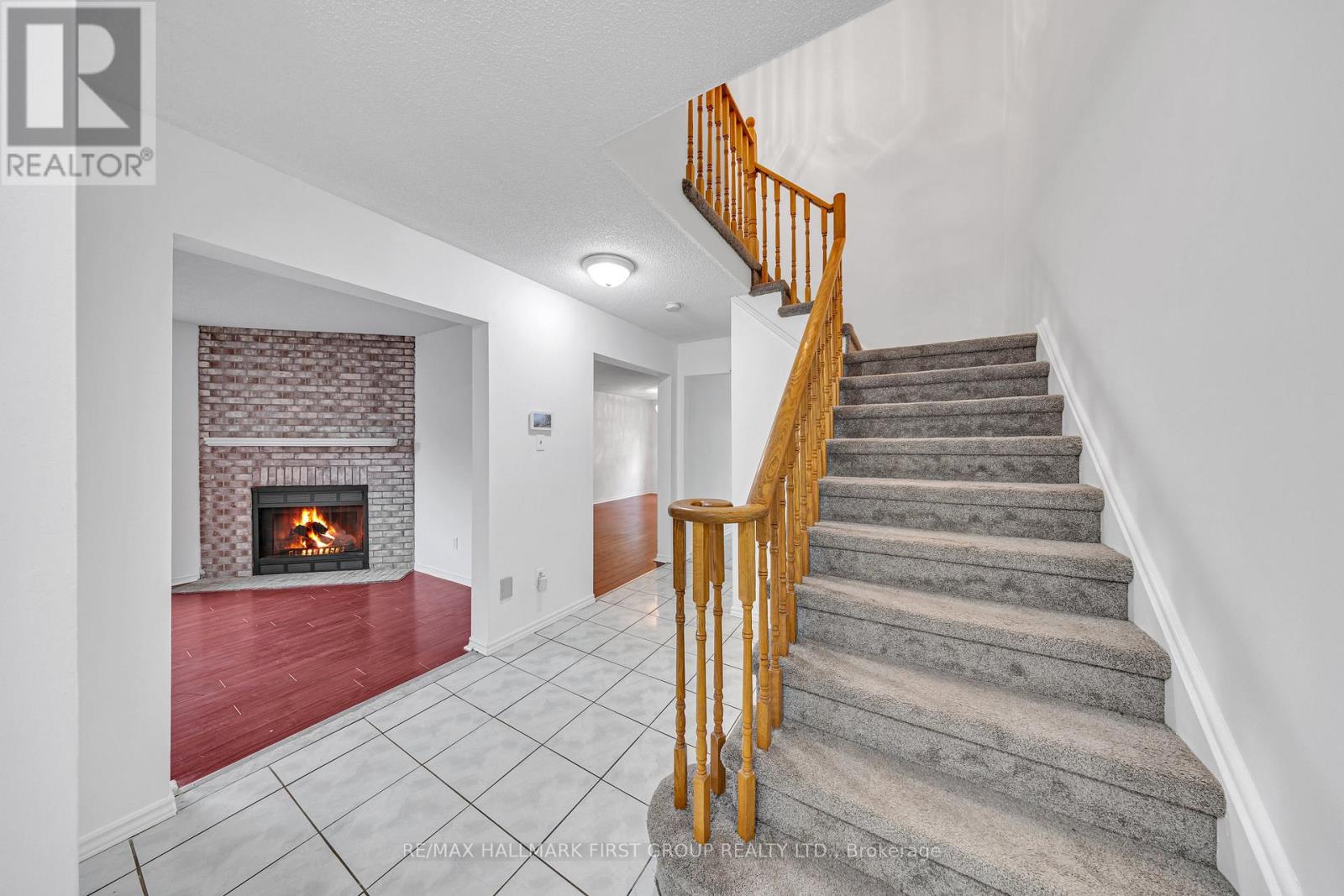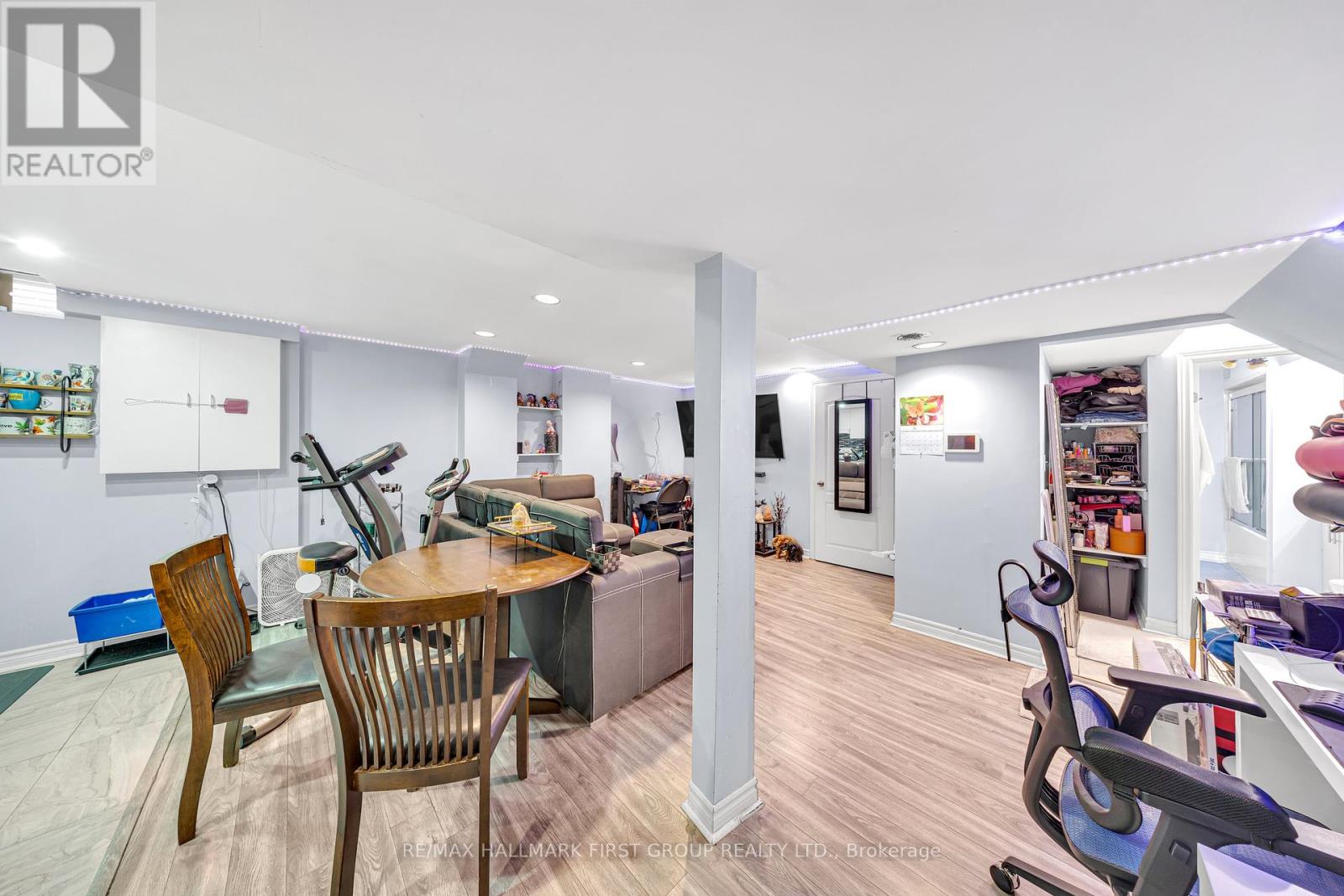21 Toba Crescent Brampton, Ontario L6Z 4R6
$999,000
This beautifully maintained 4 bedroom home features an open-concept living and dining area on the main floor, along with a bright kitchen that opens to the backyard. Enjoy the added space of a finished basement with a separate entrance - ideal for extended family or potential rental income. The home further features newer windows and new owned HTW. Conveniently located near all major amenities including Trinity Mall, hospital, schools, public transit, and easy access to Hwy 410. (id:61852)
Property Details
| MLS® Number | W12173095 |
| Property Type | Single Family |
| Community Name | Heart Lake East |
| AmenitiesNearBy | Park, Public Transit, Schools |
| ParkingSpaceTotal | 4 |
Building
| BathroomTotal | 4 |
| BedroomsAboveGround | 4 |
| BedroomsBelowGround | 1 |
| BedroomsTotal | 5 |
| Appliances | Dryer, Two Stoves, Washer |
| BasementFeatures | Apartment In Basement, Separate Entrance |
| BasementType | N/a |
| ConstructionStyleAttachment | Detached |
| CoolingType | Central Air Conditioning |
| ExteriorFinish | Brick |
| FireplacePresent | Yes |
| FlooringType | Laminate, Carpeted |
| FoundationType | Brick |
| HalfBathTotal | 1 |
| HeatingFuel | Natural Gas |
| HeatingType | Forced Air |
| StoriesTotal | 2 |
| SizeInterior | 1500 - 2000 Sqft |
| Type | House |
| UtilityWater | Municipal Water |
Parking
| Attached Garage | |
| Garage |
Land
| Acreage | No |
| LandAmenities | Park, Public Transit, Schools |
| Sewer | Sanitary Sewer |
| SizeDepth | 100 Ft |
| SizeFrontage | 29 Ft ,9 In |
| SizeIrregular | 29.8 X 100 Ft |
| SizeTotalText | 29.8 X 100 Ft|under 1/2 Acre |
| ZoningDescription | Res |
Rooms
| Level | Type | Length | Width | Dimensions |
|---|---|---|---|---|
| Second Level | Primary Bedroom | 4.53 m | 3.12 m | 4.53 m x 3.12 m |
| Second Level | Bedroom 2 | 2.89 m | 3.42 m | 2.89 m x 3.42 m |
| Second Level | Bedroom 3 | 2.68 m | 3.16 m | 2.68 m x 3.16 m |
| Second Level | Bedroom 4 | 3.1 m | 3.36 m | 3.1 m x 3.36 m |
| Ground Level | Living Room | 3.07 m | 2.77 m | 3.07 m x 2.77 m |
| Ground Level | Dining Room | 3.07 m | 2.77 m | 3.07 m x 2.77 m |
| Ground Level | Kitchen | 3.04 m | 4.66 m | 3.04 m x 4.66 m |
| Ground Level | Family Room | 3.08 m | 4.26 m | 3.08 m x 4.26 m |
Interested?
Contact us for more information
Arasan Rajadurai
Salesperson
1154 Kingston Road
Pickering, Ontario L1V 1B4




























