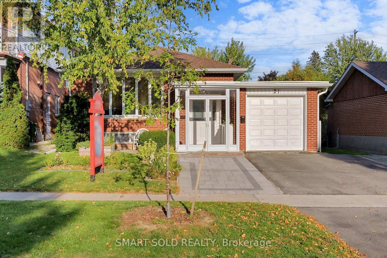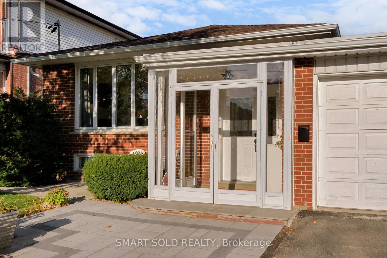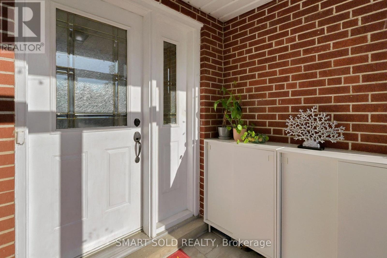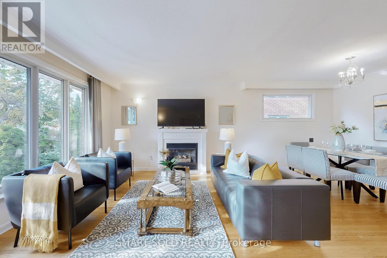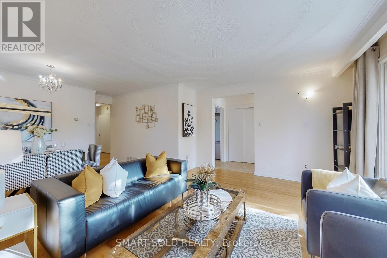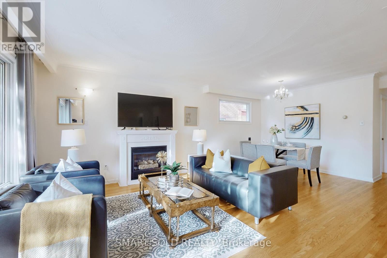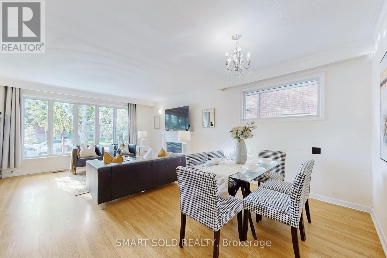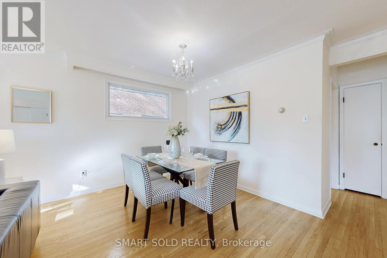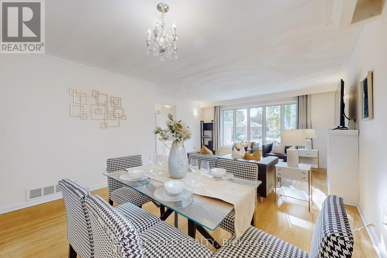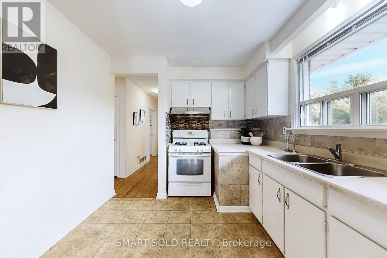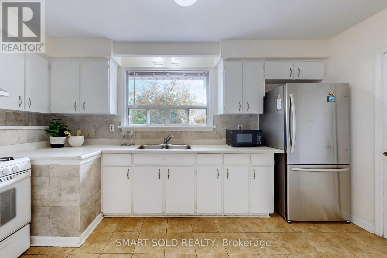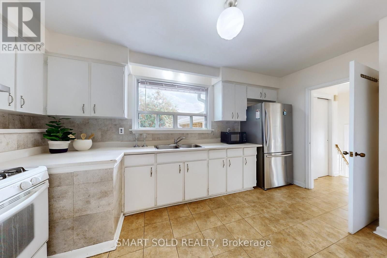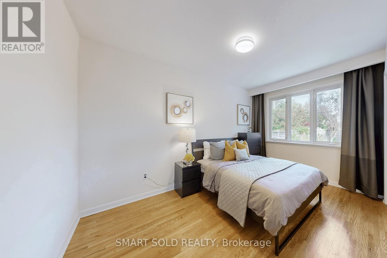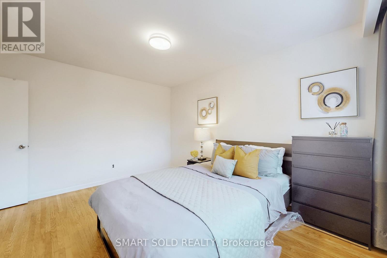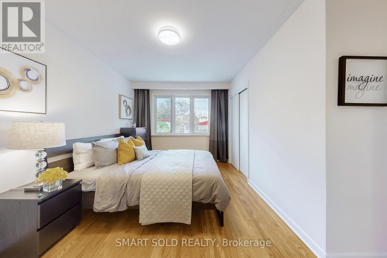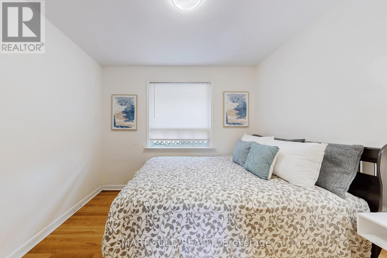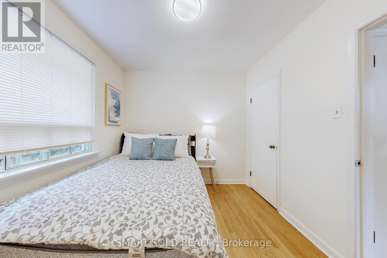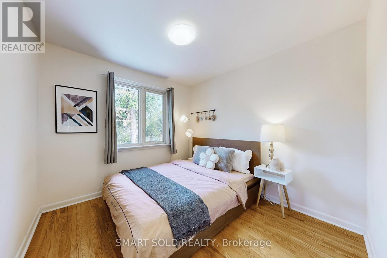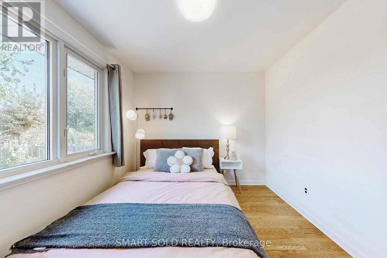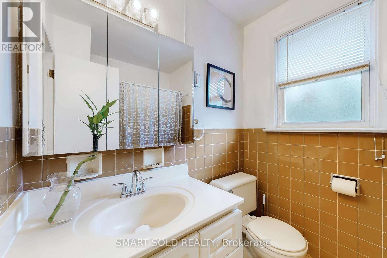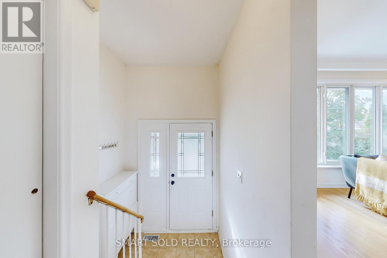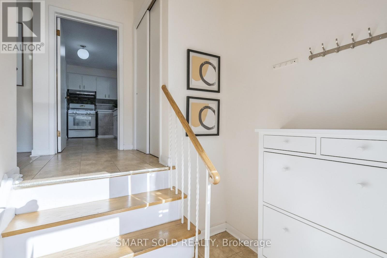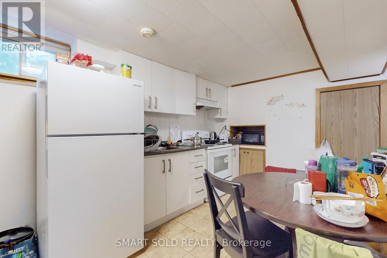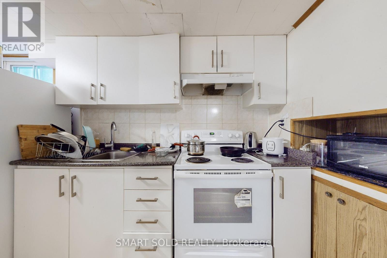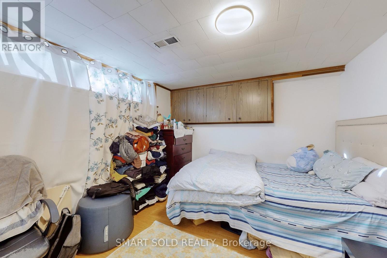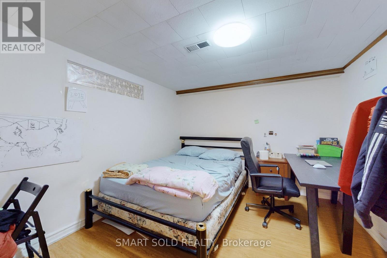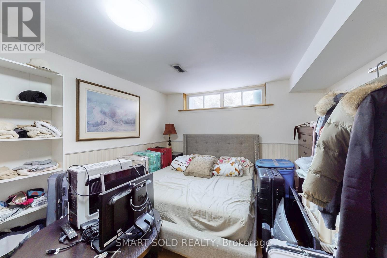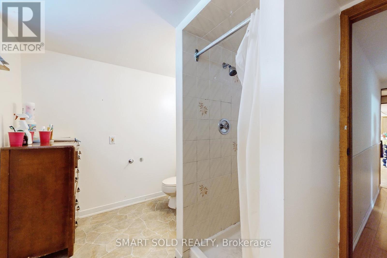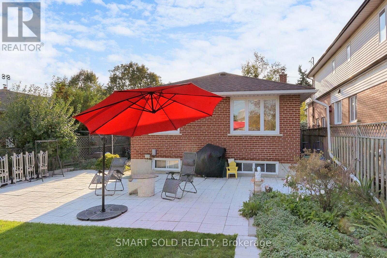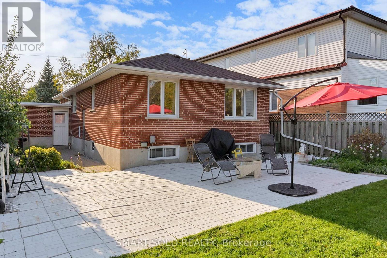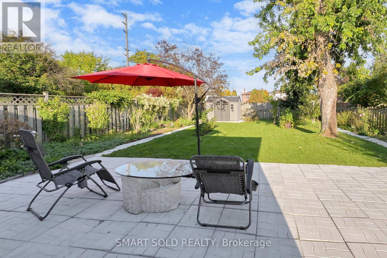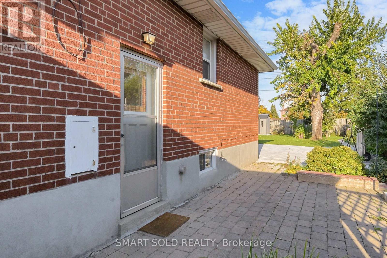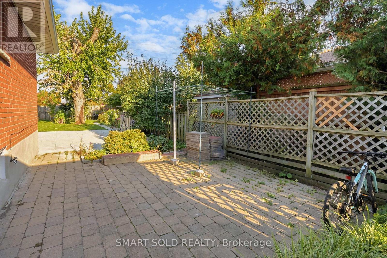21 Sunmount Road Toronto, Ontario M1T 2A4
$899,000
Bright, well-maintained bungalow with a separate entrance basement apartment currently tenanted with strong and stable cash flow. Deep 150-ft lot backyard with space to add a rear gate or potential laneway/garden suite (buyer to verify). Functional layout with 3 + 3 bedrooms, ideal for multi-generational living or investment. Built-in garage plus 2-car driveway parking, easy to rent and manage. Conveniently located close to TTC, schools, parks, shopping, and daily amenities. Excellent opportunity for both end users and investors! (id:61852)
Open House
This property has open houses!
2:00 pm
Ends at:5:00 pm
Property Details
| MLS® Number | E12451015 |
| Property Type | Single Family |
| Neigbourhood | Tam O'Shanter-Sullivan |
| Community Name | Tam O'Shanter-Sullivan |
| Features | Carpet Free |
| ParkingSpaceTotal | 3 |
Building
| BathroomTotal | 2 |
| BedroomsAboveGround | 3 |
| BedroomsBelowGround | 3 |
| BedroomsTotal | 6 |
| Appliances | Water Heater, Dryer, Hood Fan, Stove, Washer, Refrigerator |
| ArchitecturalStyle | Bungalow |
| BasementFeatures | Separate Entrance |
| BasementType | N/a |
| ConstructionStyleAttachment | Detached |
| CoolingType | Central Air Conditioning |
| ExteriorFinish | Brick |
| FireplacePresent | Yes |
| FoundationType | Concrete |
| HeatingFuel | Natural Gas |
| HeatingType | Forced Air |
| StoriesTotal | 1 |
| SizeInterior | 1100 - 1500 Sqft |
| Type | House |
| UtilityWater | Municipal Water |
Parking
| Garage |
Land
| Acreage | No |
| Sewer | Sanitary Sewer |
| SizeDepth | 150 Ft |
| SizeFrontage | 44 Ft |
| SizeIrregular | 44 X 150 Ft |
| SizeTotalText | 44 X 150 Ft |
Rooms
| Level | Type | Length | Width | Dimensions |
|---|---|---|---|---|
| Basement | Bedroom | 3.73 m | 3.06 m | 3.73 m x 3.06 m |
| Basement | Bedroom | 3.73 m | 3.06 m | 3.73 m x 3.06 m |
| Basement | Bedroom | 4.24 m | 3.35 m | 4.24 m x 3.35 m |
| Basement | Laundry Room | 2.92 m | 2.39 m | 2.92 m x 2.39 m |
| Main Level | Living Room | 4.78 m | 3.61 m | 4.78 m x 3.61 m |
| Main Level | Dining Room | 3.78 m | 2.79 m | 3.78 m x 2.79 m |
| Main Level | Kitchen | 4.47 m | 2.87 m | 4.47 m x 2.87 m |
| Main Level | Primary Bedroom | 4.34 m | 3.61 m | 4.34 m x 3.61 m |
| Main Level | Bedroom 2 | 3.1 m | 2.84 m | 3.1 m x 2.84 m |
| Main Level | Bedroom 3 | 2.92 m | 2.9 m | 2.92 m x 2.9 m |
Interested?
Contact us for more information
Tracy Dai
Salesperson
275 Renfrew Dr Unit 209
Markham, Ontario L3R 0C8
Jason Gao
Broker
275 Renfrew Dr Unit 209
Markham, Ontario L3R 0C8
