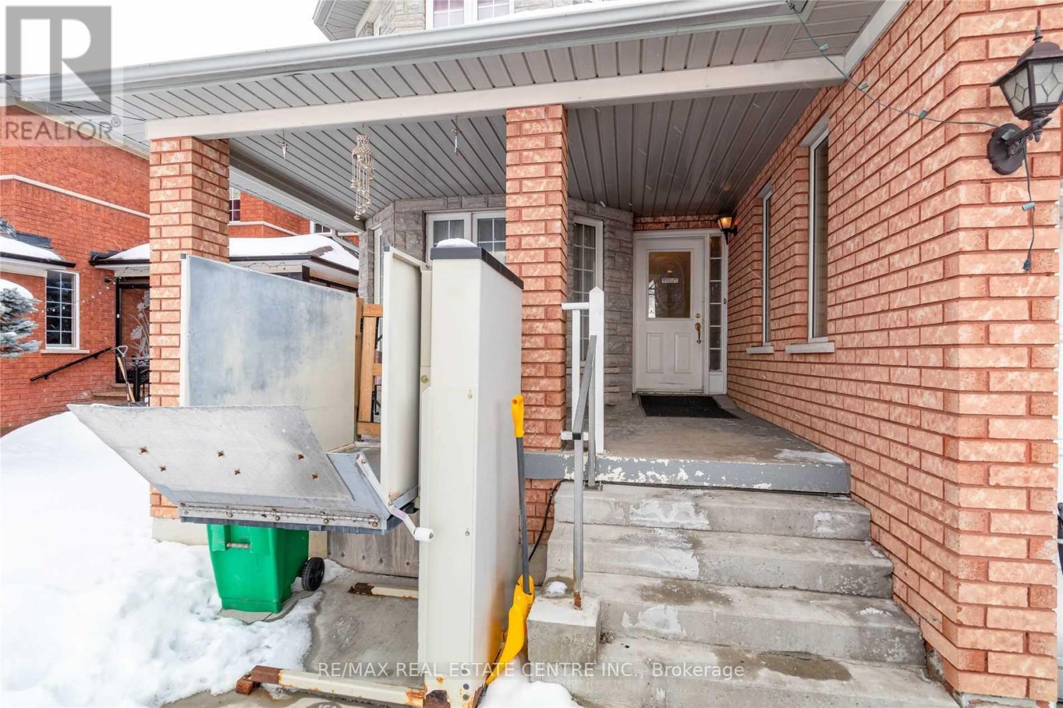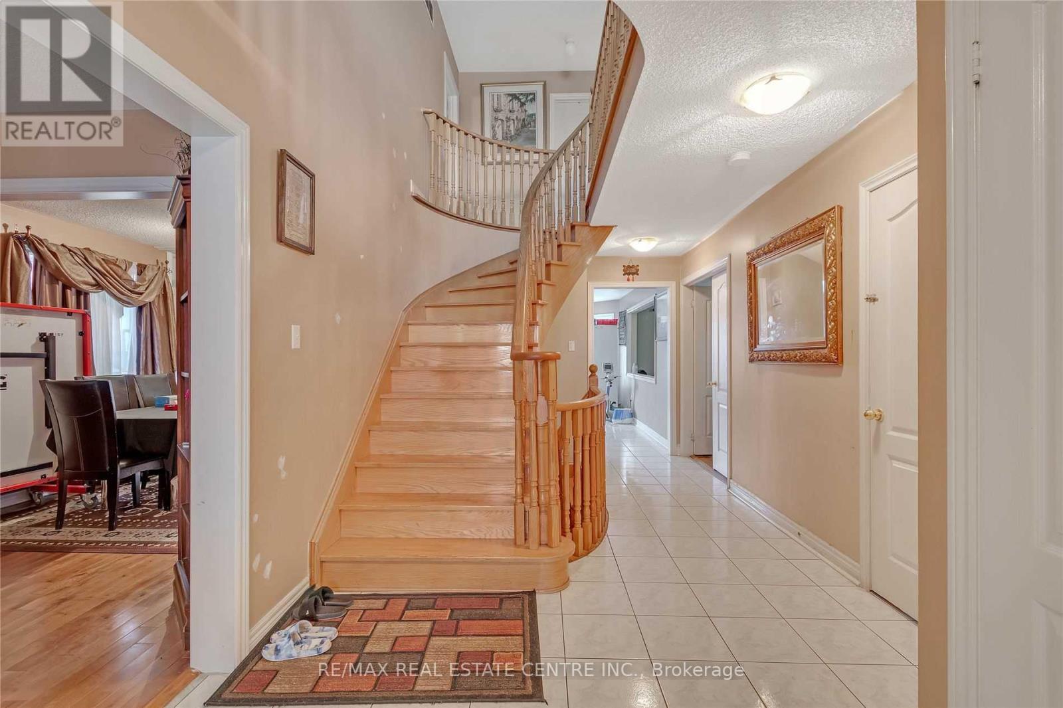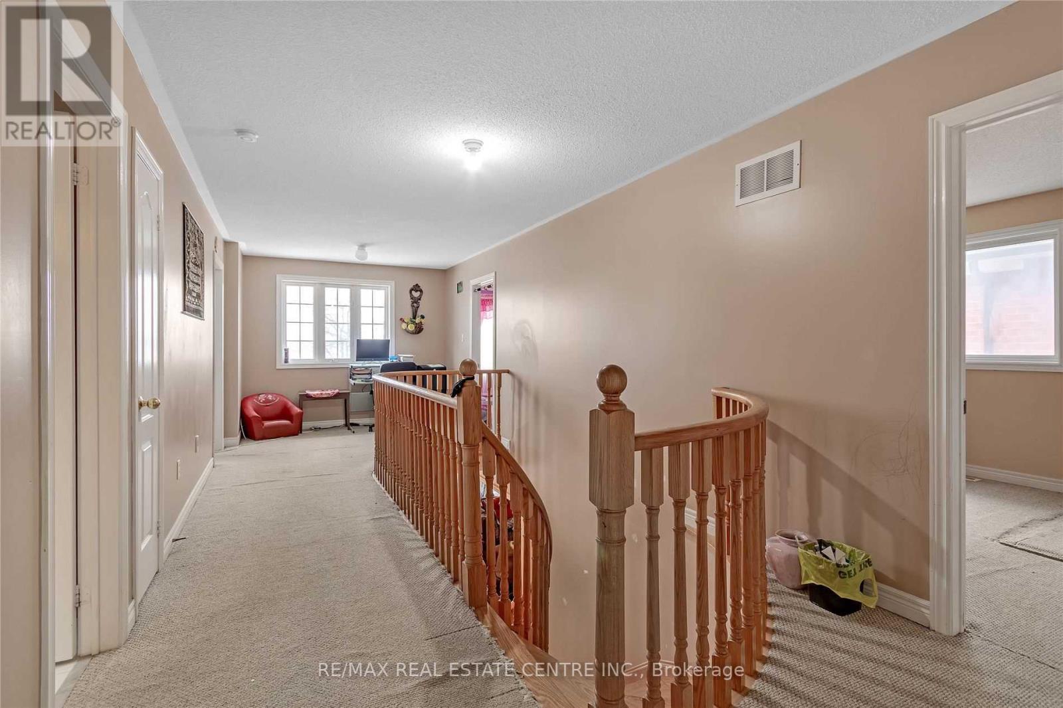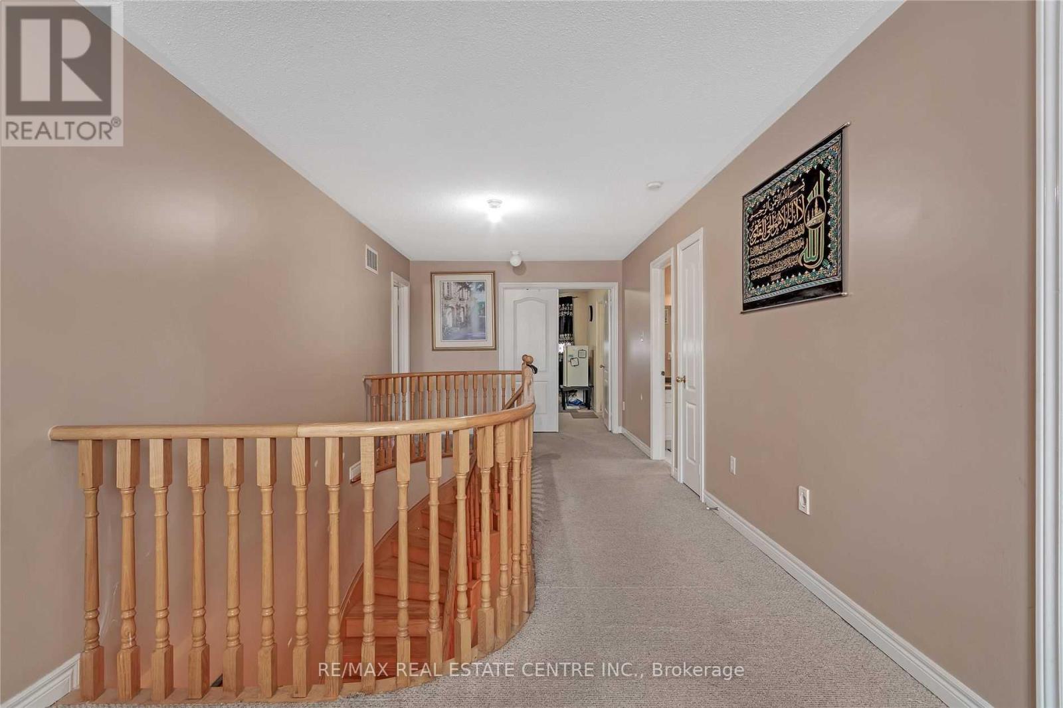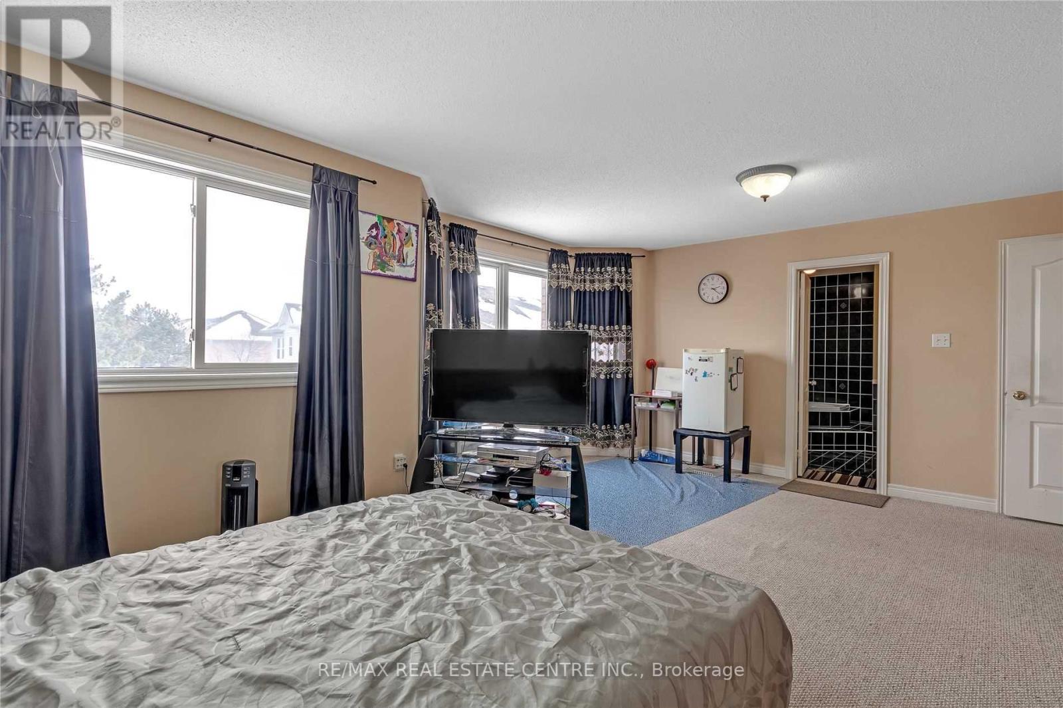21 Sprucelands Avenue Brampton, Ontario L6R 1M5
$1,399,900
Beautiful Detached 4 + 3 Bedroom house with 3 Bedroom Finished Basement Apartment and 2-3pc Bath top floor. 2 full bath main floor. 3Pc bath basement with Separate Entrance.Elevator From Main Floor to Top Floor.Concrete patio. Huge eat-in Kitchen. Family Room with Fire Place.Close to all Amenities. Note: New Paint on Main Floor& Top Floor. New Laminated floor on Top Floor. Main Floor Hardwood, Kitchen Ceramic Floor. (id:61852)
Property Details
| MLS® Number | W11966415 |
| Property Type | Single Family |
| Neigbourhood | Springdale |
| Community Name | Sandringham-Wellington |
| ParkingSpaceTotal | 6 |
Building
| BathroomTotal | 5 |
| BedroomsAboveGround | 4 |
| BedroomsBelowGround | 3 |
| BedroomsTotal | 7 |
| Appliances | Dishwasher, Dryer, Stove, Washer, Refrigerator |
| BasementDevelopment | Finished |
| BasementFeatures | Separate Entrance |
| BasementType | N/a (finished) |
| ConstructionStyleAttachment | Detached |
| CoolingType | Central Air Conditioning |
| ExteriorFinish | Brick |
| FireplacePresent | Yes |
| FlooringType | Hardwood, Ceramic, Laminate |
| FoundationType | Concrete |
| HeatingFuel | Natural Gas |
| HeatingType | Forced Air |
| StoriesTotal | 2 |
| SizeInterior | 2500 - 3000 Sqft |
| Type | House |
| UtilityWater | Municipal Water |
Parking
| Attached Garage |
Land
| Acreage | No |
| Sewer | Sanitary Sewer |
| SizeDepth | 117 Ft ,8 In |
| SizeFrontage | 41 Ft ,3 In |
| SizeIrregular | 41.3 X 117.7 Ft |
| SizeTotalText | 41.3 X 117.7 Ft |
Rooms
| Level | Type | Length | Width | Dimensions |
|---|---|---|---|---|
| Second Level | Primary Bedroom | 20.34 m | 14.93 m | 20.34 m x 14.93 m |
| Second Level | Bedroom | 15.09 m | 10.04 m | 15.09 m x 10.04 m |
| Second Level | Bedroom | 15.09 m | 10.04 m | 15.09 m x 10.04 m |
| Second Level | Bedroom | 11.52 m | 10.53 m | 11.52 m x 10.53 m |
| Basement | Bedroom | Measurements not available | ||
| Basement | Bedroom | Measurements not available | ||
| Basement | Recreational, Games Room | Measurements not available | ||
| Main Level | Living Room | 18.7 m | 10.01 m | 18.7 m x 10.01 m |
| Main Level | Dining Room | 14.6 m | 10.01 m | 14.6 m x 10.01 m |
| Main Level | Kitchen | 19.36 m | 17.39 m | 19.36 m x 17.39 m |
| Main Level | Family Room | 20.51 m | 11.15 m | 20.51 m x 11.15 m |
| Main Level | Eating Area | 19.36 m | 17.39 m | 19.36 m x 17.39 m |
Interested?
Contact us for more information
Ahmed Jafri
Salesperson
1140 Burnhamthorpe Rd W #141-A
Mississauga, Ontario L5C 4E9
Athar Jamal Jafri
Broker
1140 Burnhamthorpe Rd W #141-A
Mississauga, Ontario L5C 4E9


