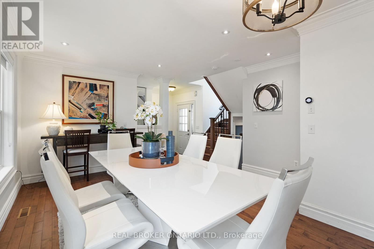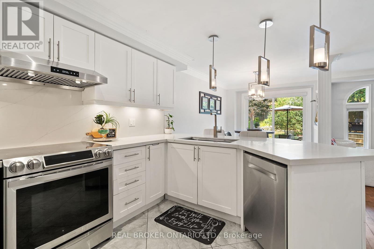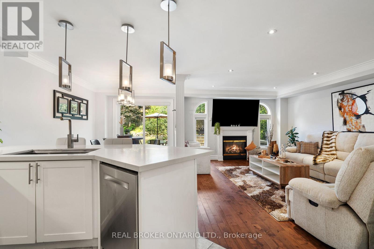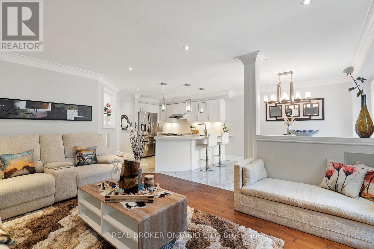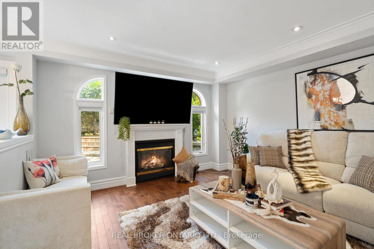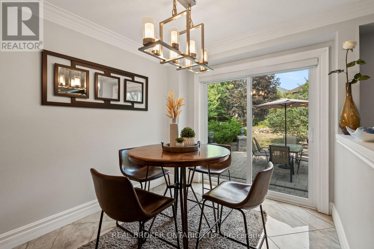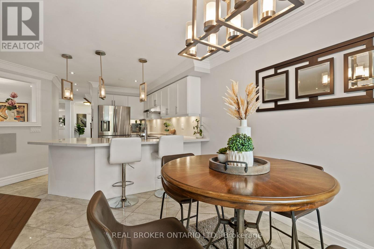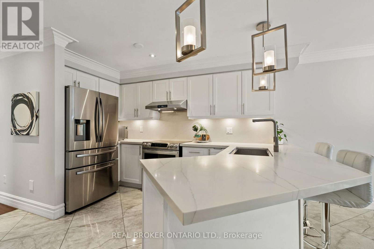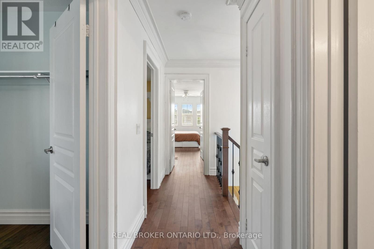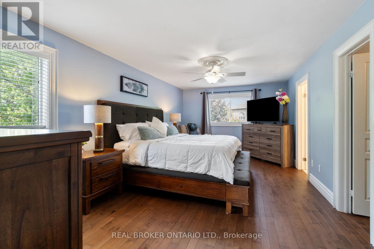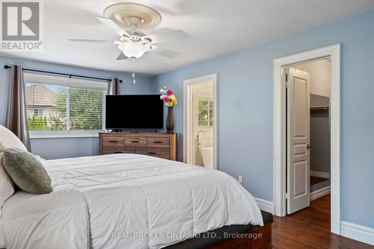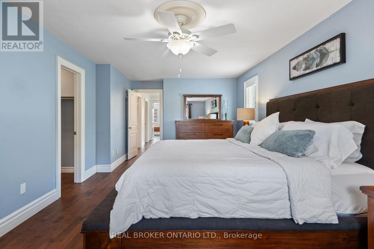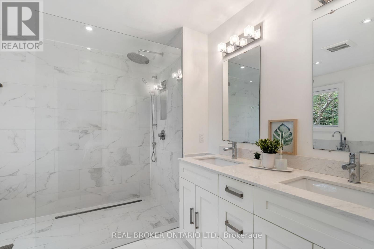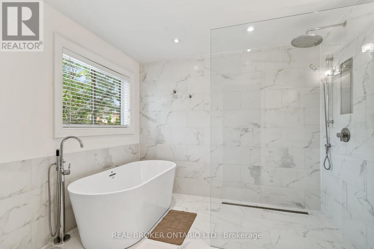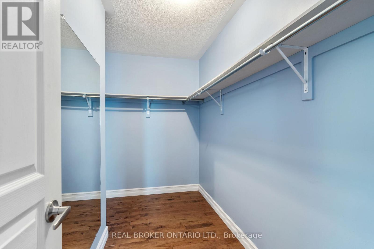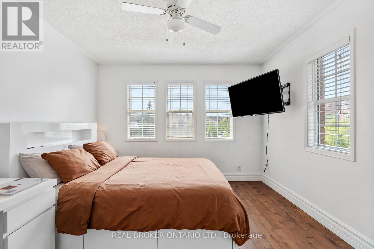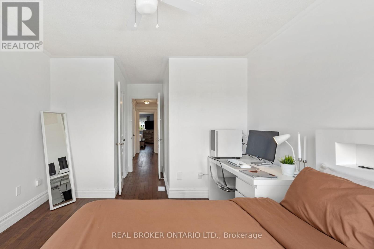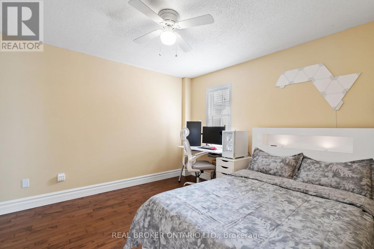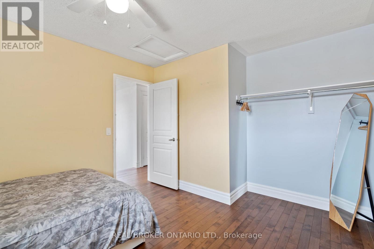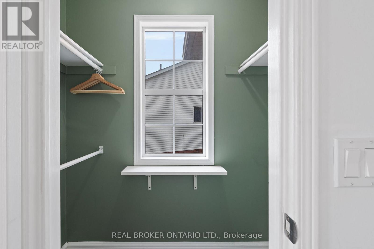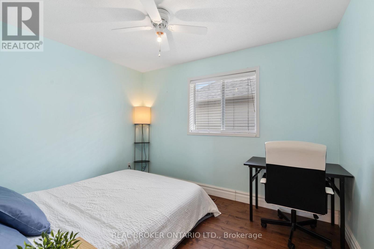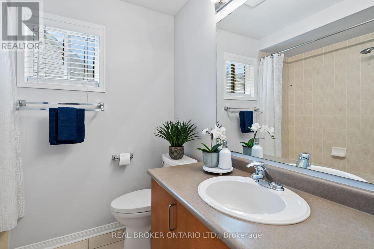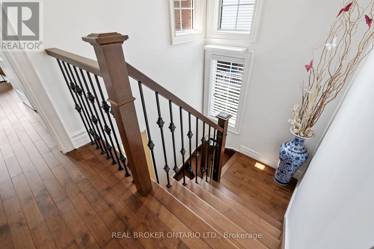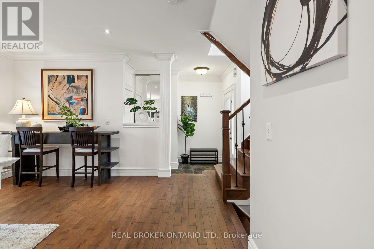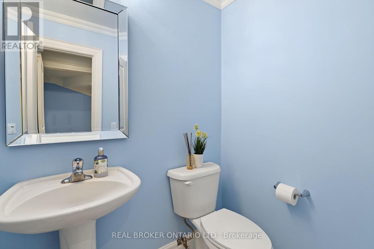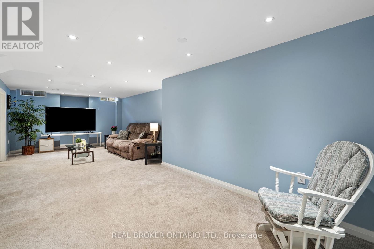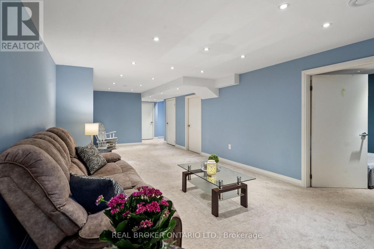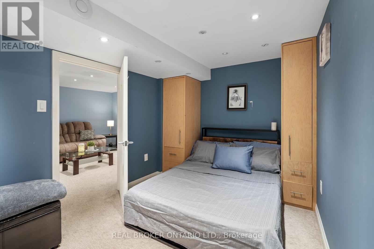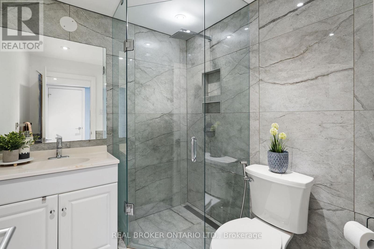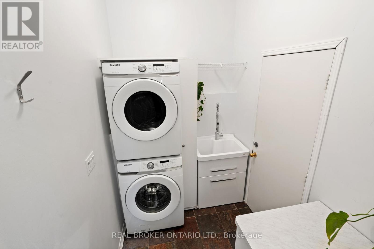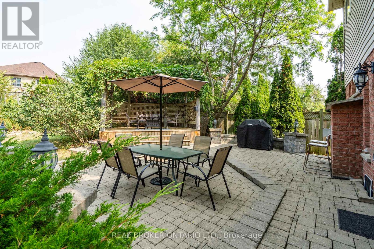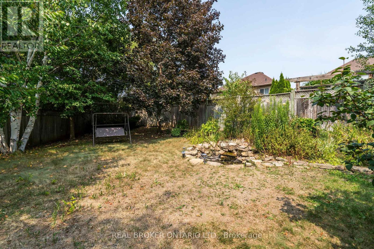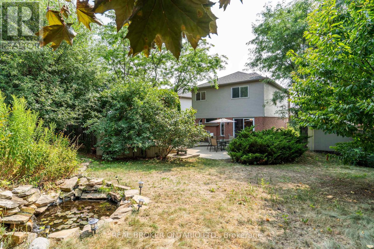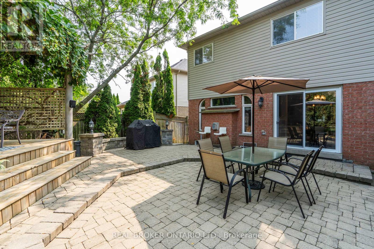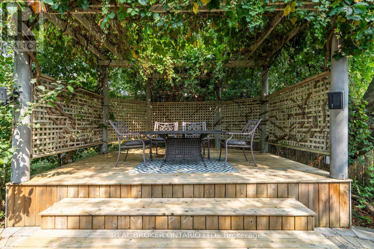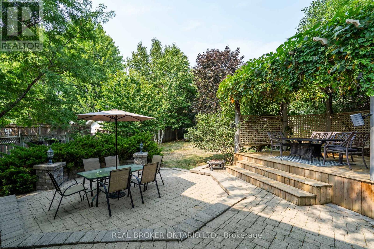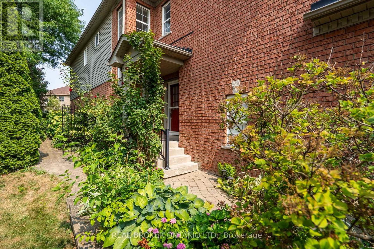21 Shenandoah Drive Whitby, Ontario L1P 1S9
$1,149,000
Welcome to 21 Shenandoah Dr., where family memories and everyday comforts come together in the heart of Williamsburg. Imagine pulling into a quiet street where kids ride their bikes, neighbours wave hello, and everything you need is just minutes away. Step inside and you'll be greeted by the warmth of hardwood floors and elegant stairs, setting the tone for a home that's both stylish and welcoming. The finished basement offers the perfect spot for family movie nights, game days, or even a private office/guest suite with its own bedroom and full bath. When summer arrives, your pie-shaped backyard oasis becomes the ultimate retreat. Picture BBQs on the deck, morning coffee by the pond, and evenings under the shade of mature trees while kids and pets play freely. Life here means being steps away from Thermea Spa Village for relaxation, 24/7 gyms, scenic nature trails, cozy coffee shops, and all the retail essentials. Commuting is effortless with Hwy 412 minutes away, connecting you quickly to the 401 and 407. And for families, peace of mind comes easy with two of Whitby's most highly regarded schools, Williamsburg Public School and St. Luke the Evangelist Catholic School, just around the corner. At 21 Shenandoah, you're not just buying a home; you're choosing a lifestyle filled with comfort, community, and convenience. Property is linked underground. ** This is a linked property.** (id:61852)
Property Details
| MLS® Number | E12345985 |
| Property Type | Single Family |
| Community Name | Williamsburg |
| EquipmentType | Water Heater |
| ParkingSpaceTotal | 4 |
| RentalEquipmentType | Water Heater |
Building
| BathroomTotal | 4 |
| BedroomsAboveGround | 4 |
| BedroomsBelowGround | 1 |
| BedroomsTotal | 5 |
| Appliances | Garage Door Opener Remote(s), Central Vacuum, Blinds, Dishwasher, Dryer, Stove, Washer, Refrigerator |
| BasementDevelopment | Finished |
| BasementType | N/a (finished) |
| ConstructionStyleAttachment | Detached |
| CoolingType | Central Air Conditioning |
| ExteriorFinish | Brick, Vinyl Siding |
| FireplacePresent | Yes |
| FoundationType | Unknown |
| HalfBathTotal | 1 |
| HeatingFuel | Natural Gas |
| HeatingType | Forced Air |
| StoriesTotal | 2 |
| SizeInterior | 1500 - 2000 Sqft |
| Type | House |
| UtilityWater | Municipal Water |
Parking
| Attached Garage | |
| Garage |
Land
| Acreage | No |
| Sewer | Sanitary Sewer |
| SizeDepth | 181 Ft ,9 In |
| SizeFrontage | 23 Ft ,10 In |
| SizeIrregular | 23.9 X 181.8 Ft |
| SizeTotalText | 23.9 X 181.8 Ft |
https://www.realtor.ca/real-estate/28736664/21-shenandoah-drive-whitby-williamsburg-williamsburg
Interested?
Contact us for more information
Cyrus Eusebio
Salesperson
130 King St W Unit 1900b
Toronto, Ontario M5X 1E3





