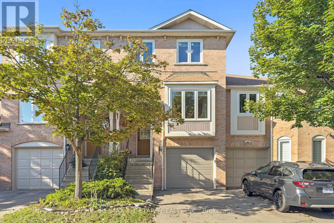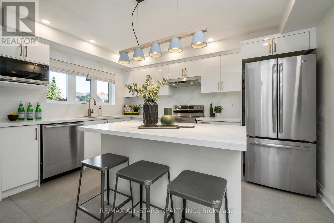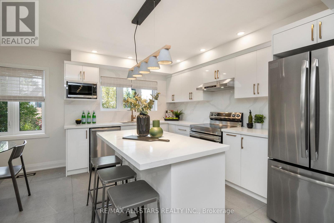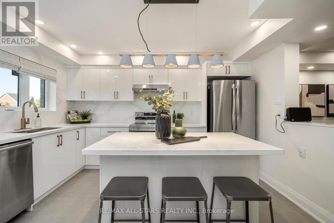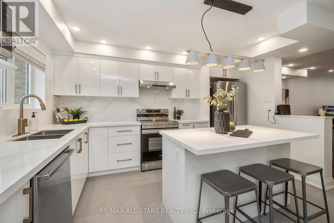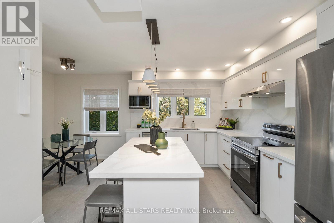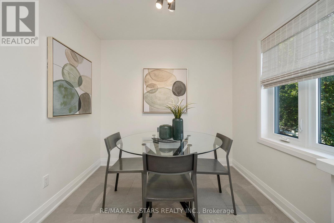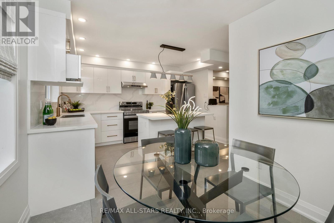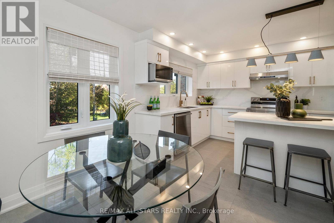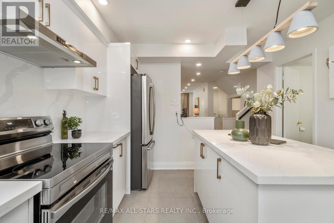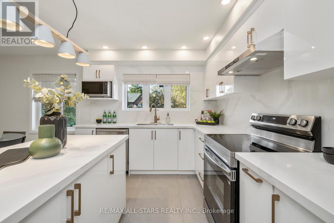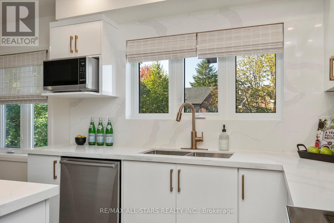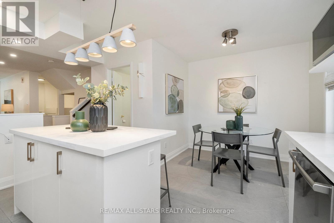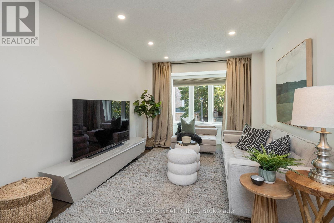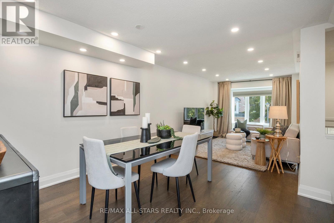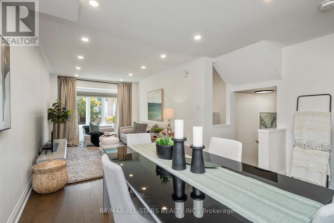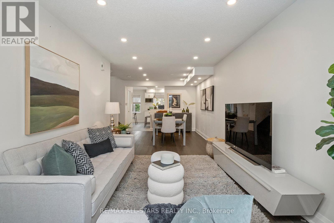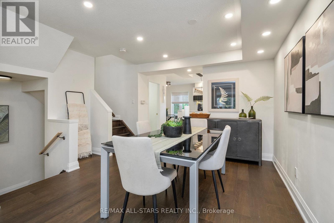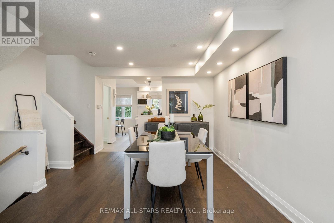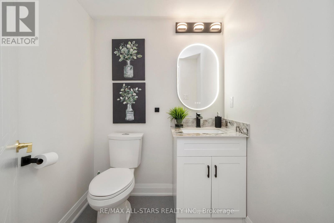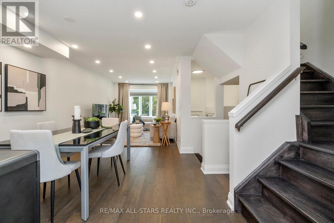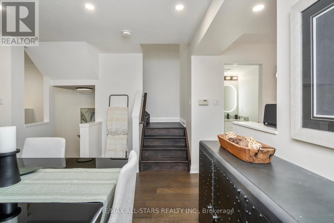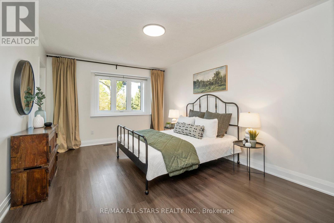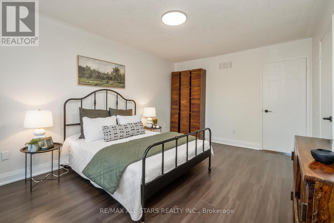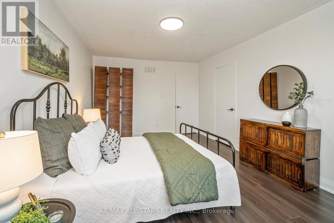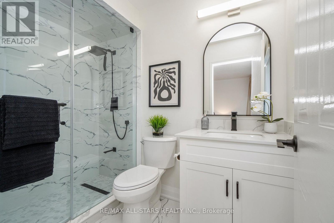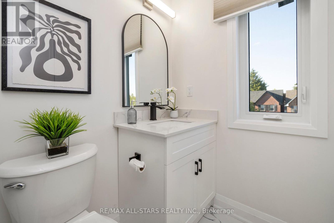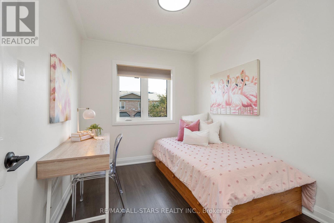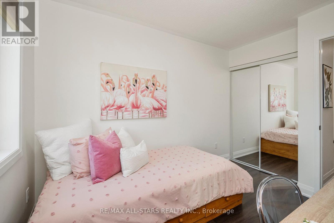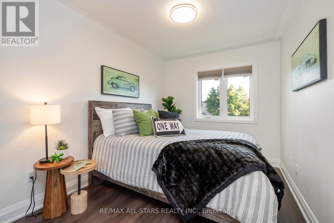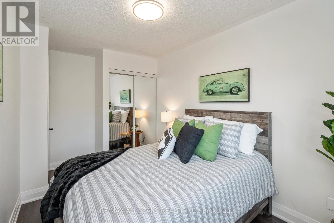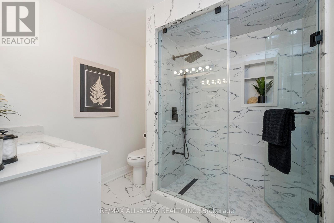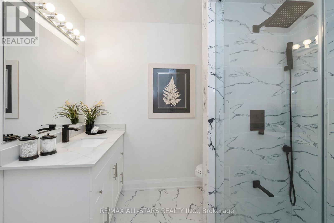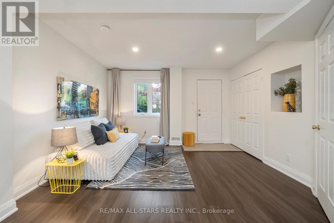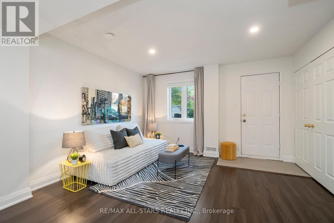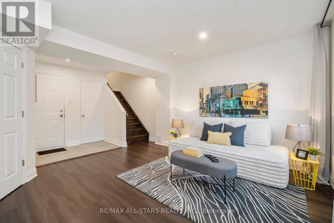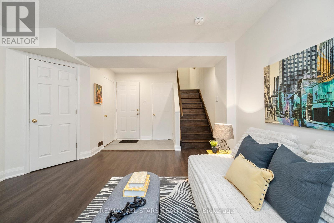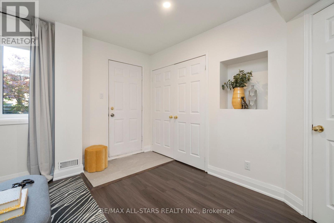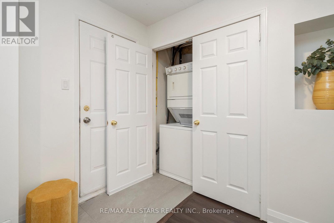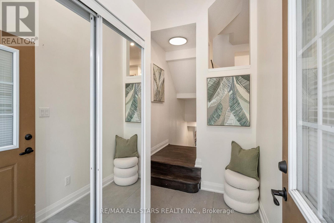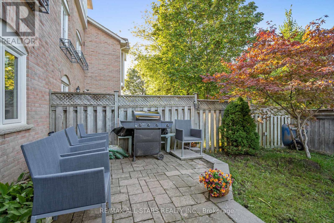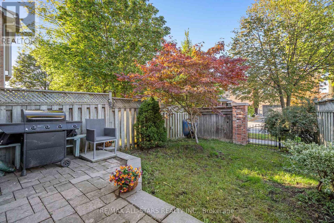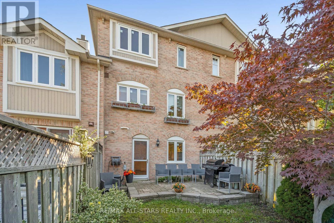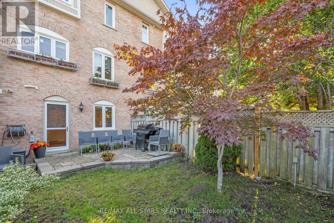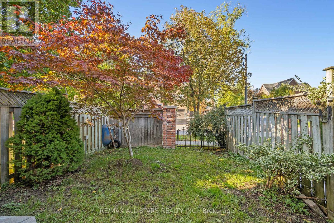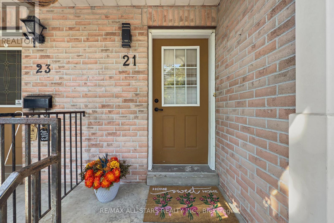21 Rougehaven Way Markham, Ontario L3P 7W5
$799,000Maintenance, Insurance, Common Area Maintenance, Parking, Water
$270 Monthly
Maintenance, Insurance, Common Area Maintenance, Parking, Water
$270 MonthlyWelcome to Rougehaven a hidden gem in historic Markham, where charming streets and the magnificent Rouge River ravine with its walking trails are just steps from your door, and you're in the catchment for top rated elementary & secondary schools. This 1,400 sq. ft. executive townhome has just been renovated from top to bottom and is completely move-in ready. Wide-plank laminate floors (no carpet!) run seamlessly throughout, including the stairs. The bright, white kitchen is a showstopper: quartz counters, centre island with breakfast bar, sleek backsplash, stainless steel appliances, pot lights, and an eat-in area that flows into the open-concept living and dining spaces. Perfect for entertaining or everyday living.Upstairs you'll find three spacious bedrooms. The primary suite has a walk-in closet and a beautifully renovated ensuite with walk-in shower. The other bedrooms share a renovated large bathroom. On the main level, a stylish powder room adds convenience for guests.The finished walk-out basement provides flexible space for work, play, or relaxing plus garage access, additional storage, and a second entry into the home. Updated windows, a new garage door, modern lighting, and fresh finishes complete the picture. Set in the sought-after Rougehaven community, this home combines contemporary style, a functional layout, and an unbeatable location. From here you can stroll to Main Streets shops, patios, festivals, restaurants, Milne Dam Conservation, and the Markham Public Library or hop on the 407 or Markham GO Train in minutes for an easy commute! Most windows 2024, kitchen/baths/flooring 2024, garage door '25, new gdo+remote 2025, furnace updated 2015, cac updated 2018 (id:61852)
Property Details
| MLS® Number | N12439211 |
| Property Type | Single Family |
| Community Name | Vinegar Hill |
| AmenitiesNearBy | Public Transit, Place Of Worship, Park, Schools |
| CommunityFeatures | Pet Restrictions, Community Centre |
| EquipmentType | Water Heater |
| Features | Carpet Free |
| ParkingSpaceTotal | 2 |
| RentalEquipmentType | Water Heater |
| Structure | Porch |
Building
| BathroomTotal | 3 |
| BedroomsAboveGround | 3 |
| BedroomsTotal | 3 |
| Amenities | Visitor Parking |
| Appliances | Dishwasher, Dryer, Garage Door Opener, Stove, Washer, Window Coverings, Refrigerator |
| BasementFeatures | Separate Entrance, Walk Out |
| BasementType | N/a |
| CoolingType | Central Air Conditioning |
| ExteriorFinish | Brick Facing |
| FlooringType | Tile, Laminate, Ceramic |
| HalfBathTotal | 1 |
| HeatingFuel | Natural Gas |
| HeatingType | Forced Air |
| StoriesTotal | 3 |
| SizeInterior | 1400 - 1599 Sqft |
| Type | Row / Townhouse |
Parking
| Garage |
Land
| Acreage | No |
| FenceType | Fenced Yard |
| LandAmenities | Public Transit, Place Of Worship, Park, Schools |
| LandscapeFeatures | Landscaped |
Rooms
| Level | Type | Length | Width | Dimensions |
|---|---|---|---|---|
| Main Level | Living Room | 8.23 m | 3.06 m | 8.23 m x 3.06 m |
| Main Level | Dining Room | 8.23 m | 3.06 m | 8.23 m x 3.06 m |
| Main Level | Kitchen | 3.92 m | 3.32 m | 3.92 m x 3.32 m |
| Main Level | Eating Area | 2.55 m | 2.23 m | 2.55 m x 2.23 m |
| Upper Level | Primary Bedroom | 4.8 m | 3.4 m | 4.8 m x 3.4 m |
| Upper Level | Bedroom 2 | 3.48 m | 2.577 m | 3.48 m x 2.577 m |
| Upper Level | Bedroom 3 | 3.08 m | 2.41 m | 3.08 m x 2.41 m |
| Ground Level | Foyer | Measurements not available | ||
| Ground Level | Great Room | 5.3 m | 4.01 m | 5.3 m x 4.01 m |
https://www.realtor.ca/real-estate/28939673/21-rougehaven-way-markham-vinegar-hill-vinegar-hill
Interested?
Contact us for more information
Adrianne Parker
Broker
5071 Highway 7 East #5
Unionville, Ontario L3R 1N3
Cathy Walker
Salesperson
5071 Highway 7 East #5
Unionville, Ontario L3R 1N3
Adele Palmer
Salesperson
5071 Highway 7 East #5
Unionville, Ontario L3R 1N3
