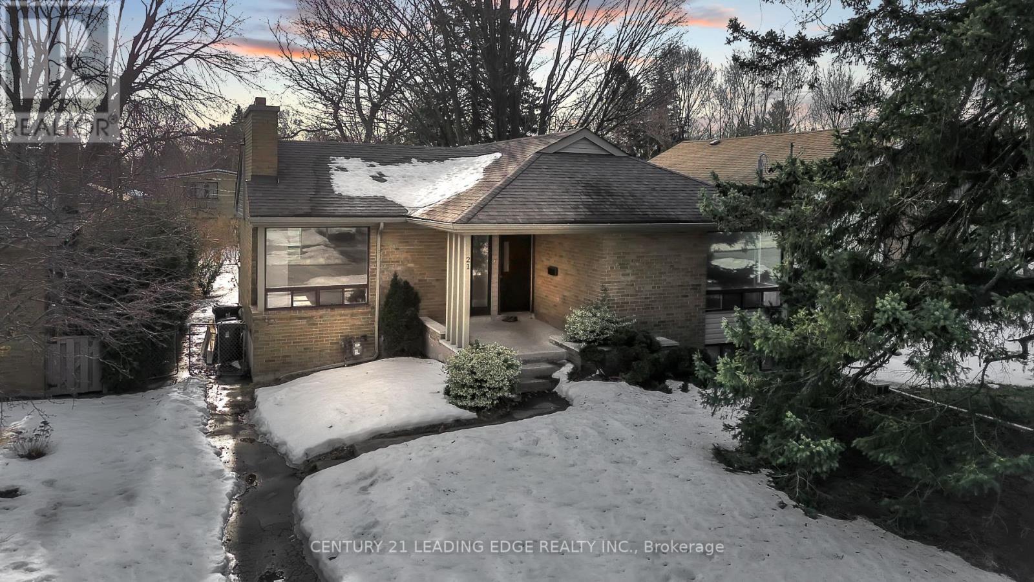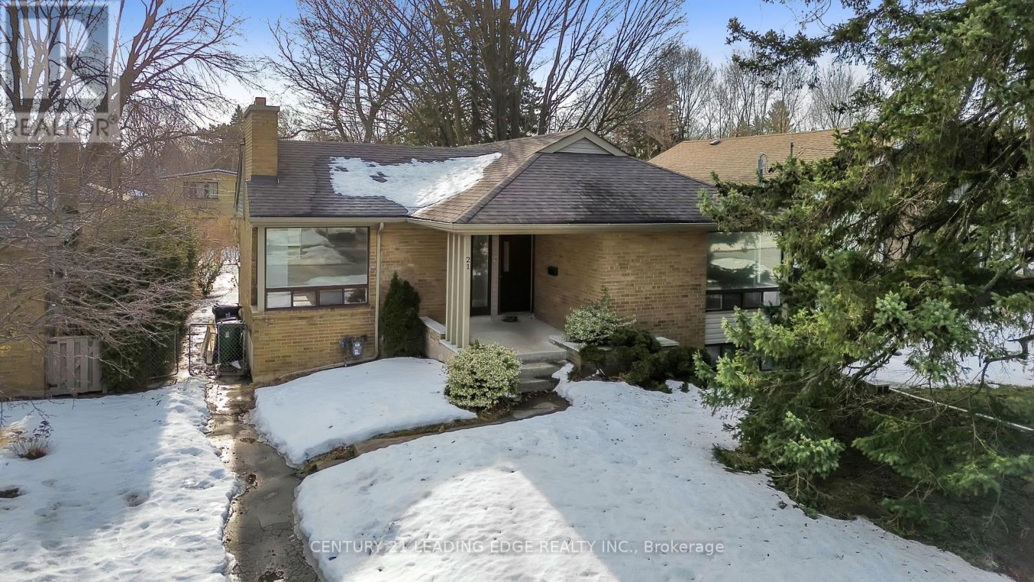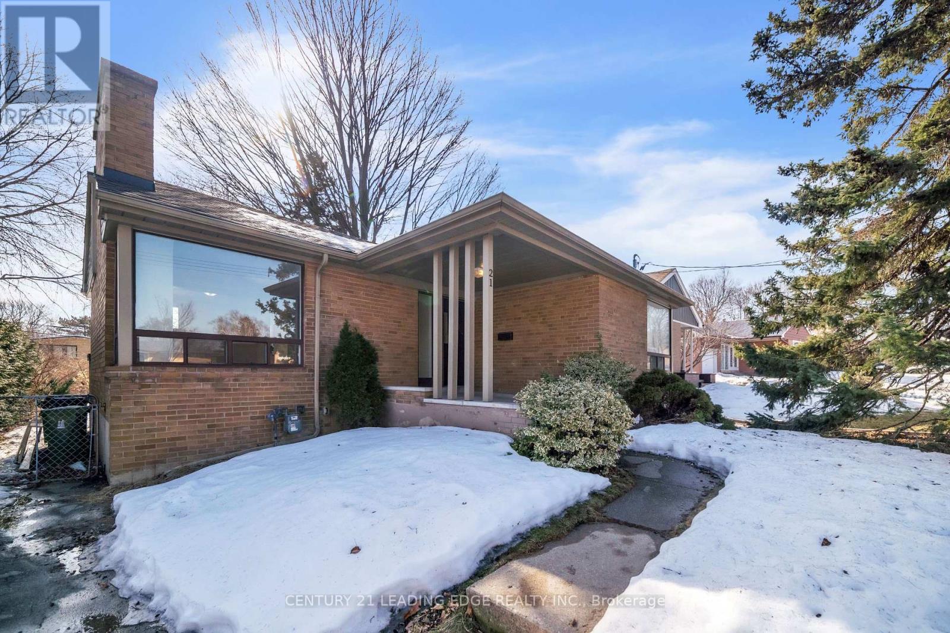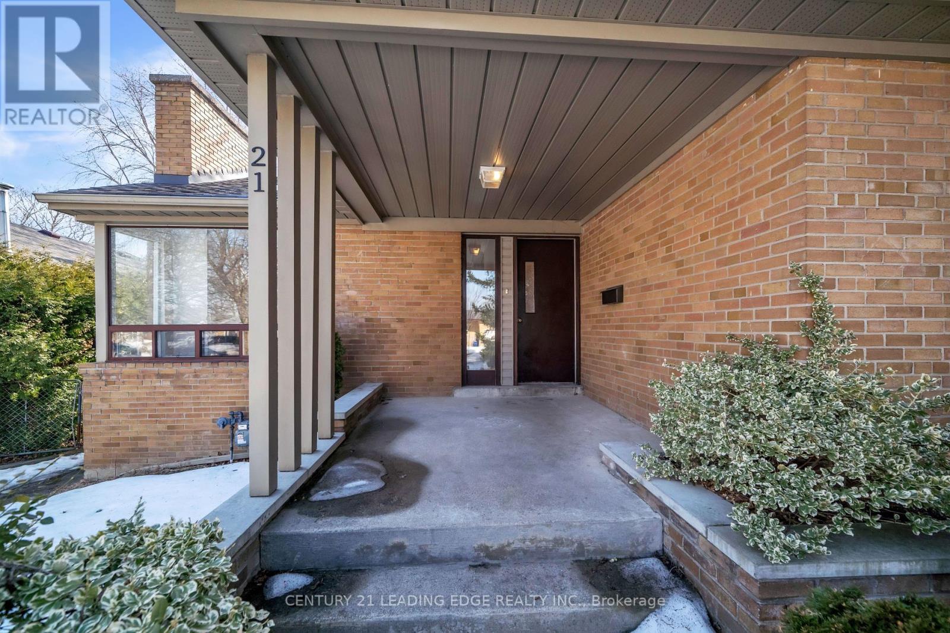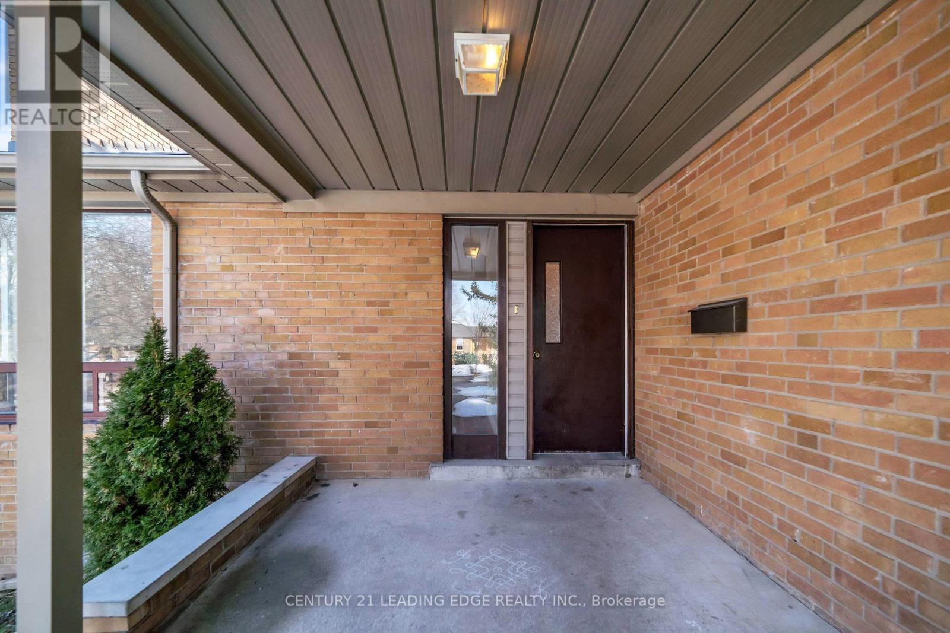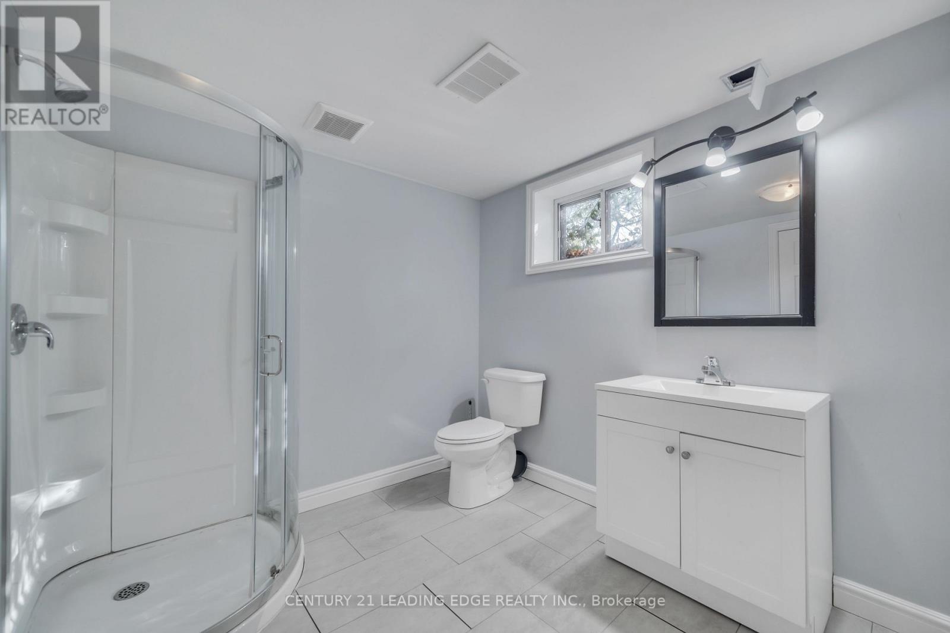21 Rossander Court Toronto, Ontario M1J 2B6
$1,180,000
Welcome to this charming 3-bedroom bungalow on a beautiful court in the desirable Bendale neighbourhood!This premium 50x135 ft lot is nestled on a quiet, family-friendly street, offering privacy and serenity. Featuring a separate side entrance, this home boasts a newly installed furnace and air conditioning (2023), plus a renovated bathroom and basement (2022). The spacious, finished basement includes 3 additional bedrooms and a 3-piece ensuite, making it perfect for extended family or potential rental income. Enjoy gleaming hardwood floors throughout the main level, plenty of parking, and a fully fenced backyardideal for kids and pets to play. This well-maintained property is ready for you to call it home! (id:61852)
Property Details
| MLS® Number | E12015265 |
| Property Type | Single Family |
| Neigbourhood | Scarborough |
| Community Name | Bendale |
| AmenitiesNearBy | Place Of Worship, Schools, Park, Public Transit |
| ParkingSpaceTotal | 4 |
Building
| BathroomTotal | 2 |
| BedroomsAboveGround | 3 |
| BedroomsBelowGround | 3 |
| BedroomsTotal | 6 |
| Amenities | Fireplace(s) |
| Appliances | Water Heater, Dishwasher, Dryer, Stove, Washer, Refrigerator |
| ArchitecturalStyle | Bungalow |
| BasementDevelopment | Finished |
| BasementFeatures | Separate Entrance |
| BasementType | N/a (finished) |
| ConstructionStyleAttachment | Detached |
| CoolingType | Central Air Conditioning |
| ExteriorFinish | Brick Facing, Wood |
| FireplacePresent | Yes |
| FireplaceTotal | 1 |
| FlooringType | Hardwood, Carpeted |
| FoundationType | Concrete |
| HeatingFuel | Natural Gas |
| HeatingType | Forced Air |
| StoriesTotal | 1 |
| SizeInterior | 1100 - 1500 Sqft |
| Type | House |
| UtilityWater | Municipal Water |
Parking
| No Garage |
Land
| Acreage | No |
| FenceType | Fenced Yard |
| LandAmenities | Place Of Worship, Schools, Park, Public Transit |
| Sewer | Sanitary Sewer |
| SizeDepth | 135 Ft |
| SizeFrontage | 50 Ft |
| SizeIrregular | 50 X 135 Ft |
| SizeTotalText | 50 X 135 Ft |
Rooms
| Level | Type | Length | Width | Dimensions |
|---|---|---|---|---|
| Basement | Recreational, Games Room | 7.2 m | 4.13 m | 7.2 m x 4.13 m |
| Basement | Bedroom | 3.91 m | 3.47 m | 3.91 m x 3.47 m |
| Basement | Bedroom 2 | 3.84 m | 2.44 m | 3.84 m x 2.44 m |
| Basement | Bedroom 3 | 4.45 m | 2.6 m | 4.45 m x 2.6 m |
| Main Level | Kitchen | 4.93 m | 2.88 m | 4.93 m x 2.88 m |
| Main Level | Living Room | 4.58 m | 4.21 m | 4.58 m x 4.21 m |
| Main Level | Dining Room | 3.45 m | 2.68 m | 3.45 m x 2.68 m |
| Main Level | Primary Bedroom | 4.34 m | 3.07 m | 4.34 m x 3.07 m |
| Main Level | Bedroom 2 | 3.7 m | 2.7 m | 3.7 m x 2.7 m |
| Main Level | Bedroom 3 | 2.73 m | 2.71 m | 2.73 m x 2.71 m |
https://www.realtor.ca/real-estate/28014869/21-rossander-court-toronto-bendale-bendale
Interested?
Contact us for more information
David J. Beaton
Salesperson
408 Dundas St West
Whitby, Ontario L1N 2M7
