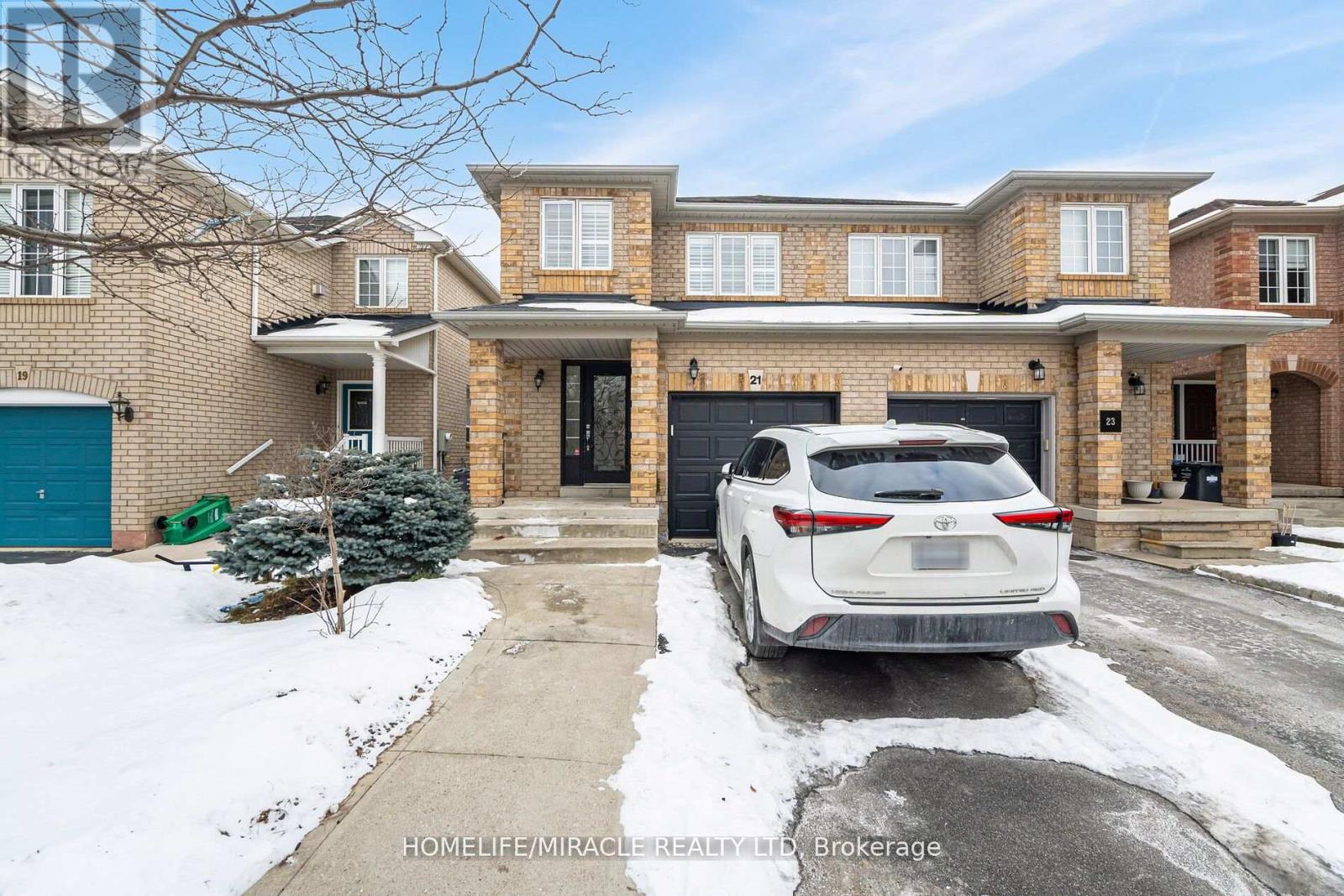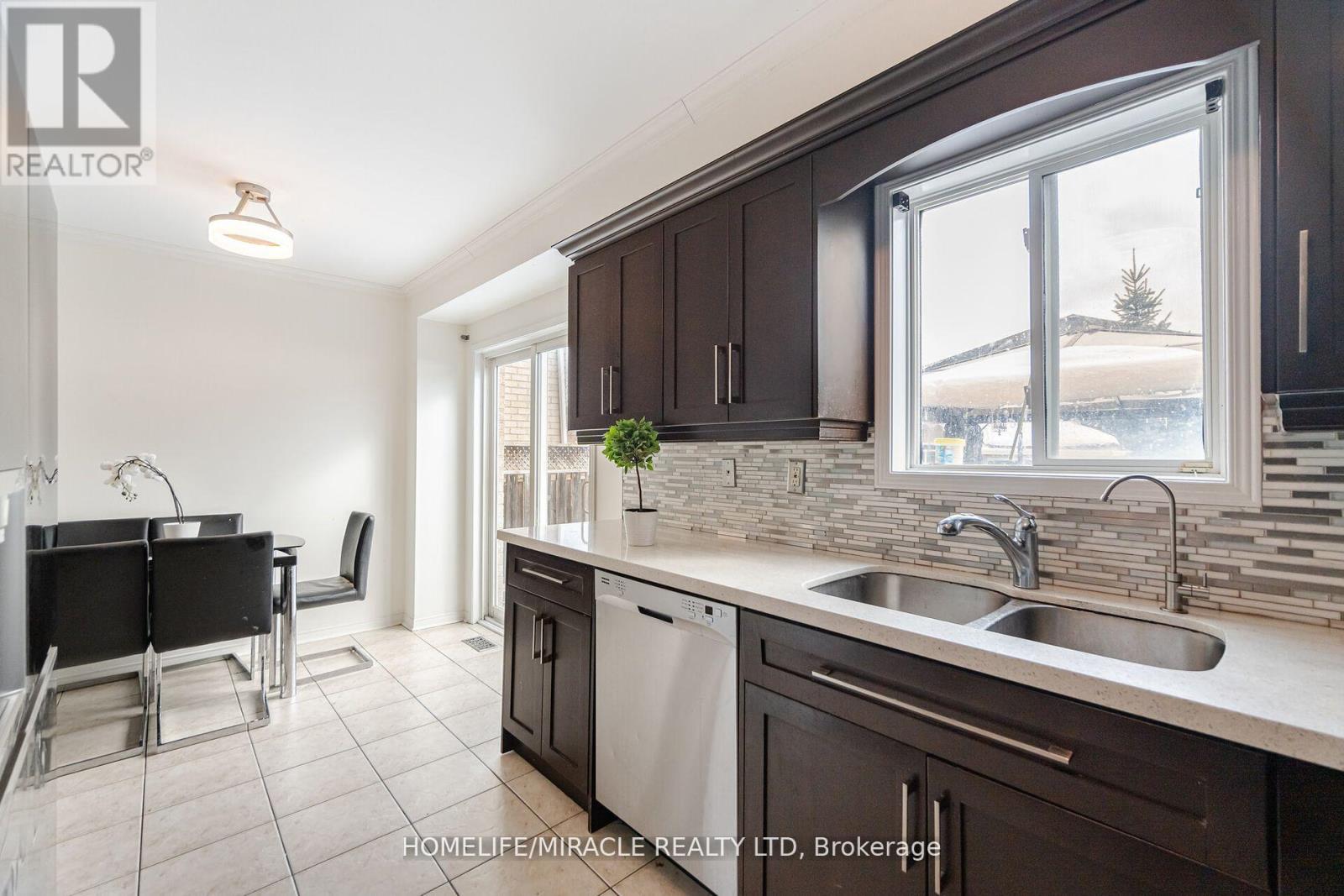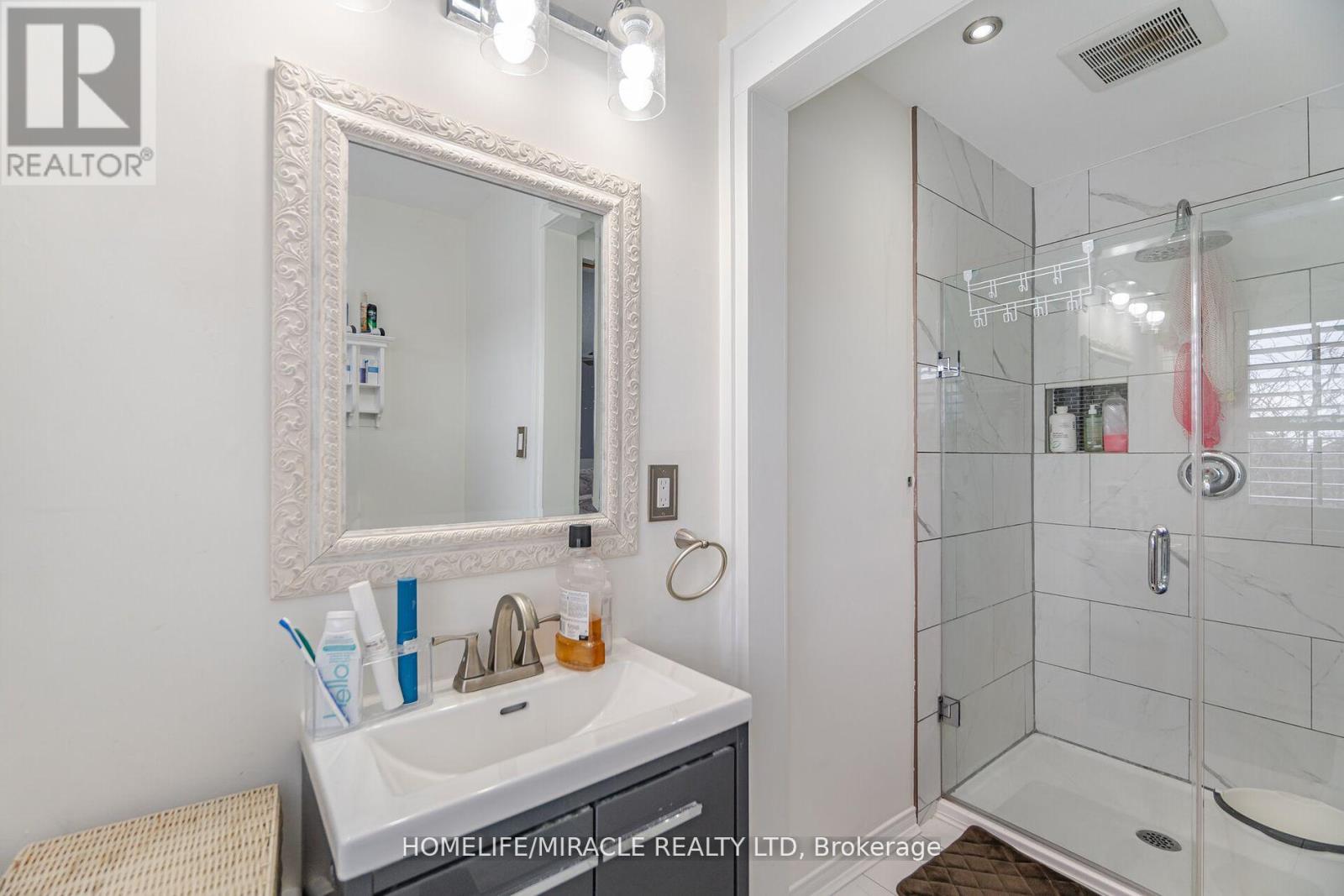21 Roadmaster Lane Brampton, Ontario L7A 3A9
$879,000
An Amazing Opportunity To Own A 3+1 Bedrooms & 3.5 washrooms Semi Detached House located In The Sought After Area of Fletchers Meadow. Very Specious Living/Dining Huge Windows Bringing Tons Of Natural Light. Sun Filled Kitchen Features S/S Appliances, quartz Countertop, Backsplash & Breakfast Area, Gorgeous Master Bedroom With California Shutters & A Renovated 3 piece Ensuite Bathroom. Finished Basement With Large Rec Room & 3 Piece Washroom & Separate Laundry Room. Interlock Patio In A Fully Fenced Backyard With A Garden Shed. Very Close To Park, Plaza, Mount Pleasant Go Station, Church, Banks, Cassie Campbell Community Centre, Library, School & Much More. (id:61852)
Property Details
| MLS® Number | W12090708 |
| Property Type | Single Family |
| Community Name | Fletcher's Meadow |
| AmenitiesNearBy | Park, Place Of Worship, Public Transit, Schools |
| CommunityFeatures | Community Centre |
| ParkingSpaceTotal | 3 |
Building
| BathroomTotal | 4 |
| BedroomsAboveGround | 3 |
| BedroomsTotal | 3 |
| BasementDevelopment | Finished |
| BasementType | N/a (finished) |
| ConstructionStyleAttachment | Semi-detached |
| CoolingType | Central Air Conditioning |
| ExteriorFinish | Brick |
| FlooringType | Hardwood, Ceramic |
| FoundationType | Concrete |
| HalfBathTotal | 1 |
| HeatingFuel | Natural Gas |
| HeatingType | Forced Air |
| StoriesTotal | 2 |
| SizeInterior | 1100 - 1500 Sqft |
| Type | House |
| UtilityWater | Municipal Water |
Parking
| Garage |
Land
| Acreage | No |
| LandAmenities | Park, Place Of Worship, Public Transit, Schools |
| Sewer | Sanitary Sewer |
| SizeDepth | 105 Ft |
| SizeFrontage | 22 Ft ,6 In |
| SizeIrregular | 22.5 X 105 Ft |
| SizeTotalText | 22.5 X 105 Ft |
Rooms
| Level | Type | Length | Width | Dimensions |
|---|---|---|---|---|
| Second Level | Primary Bedroom | 3.92 m | 3.9 m | 3.92 m x 3.9 m |
| Second Level | Bedroom 2 | 4.43 m | 2.52 m | 4.43 m x 2.52 m |
| Second Level | Bedroom 3 | 3.26 m | 2.5 m | 3.26 m x 2.5 m |
| Basement | Recreational, Games Room | 6.56 m | 3.34 m | 6.56 m x 3.34 m |
| Main Level | Living Room | 5.15 m | 3.98 m | 5.15 m x 3.98 m |
| Main Level | Dining Room | 5.15 m | 3.98 m | 5.15 m x 3.98 m |
| Main Level | Kitchen | 5.15 m | 2.7 m | 5.15 m x 2.7 m |
Interested?
Contact us for more information
Vikram Arora
Broker
20-470 Chrysler Drive
Brampton, Ontario L6S 0C1






































