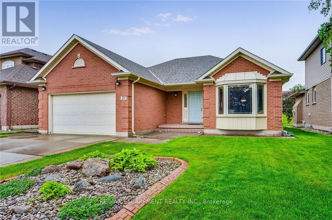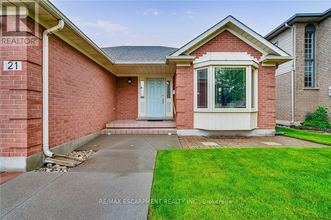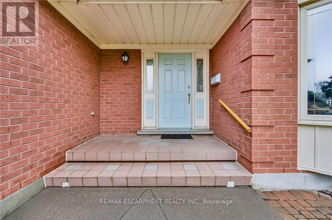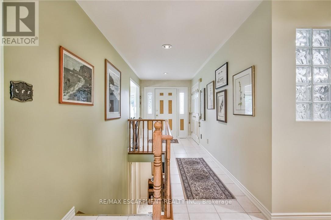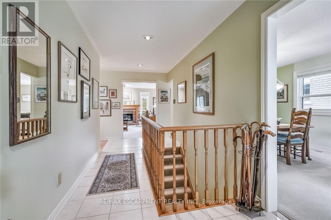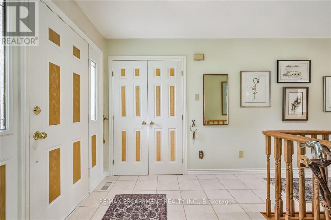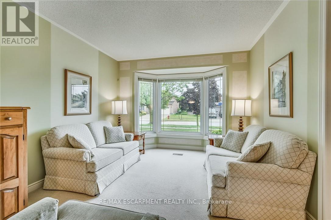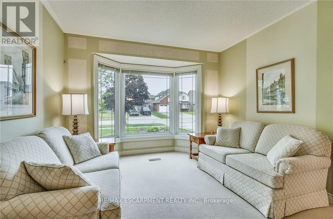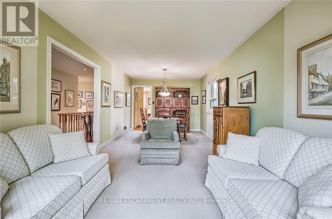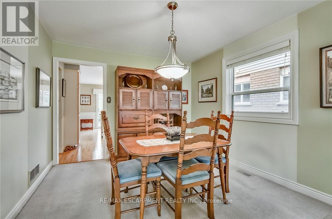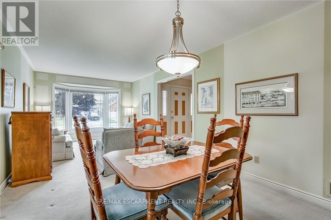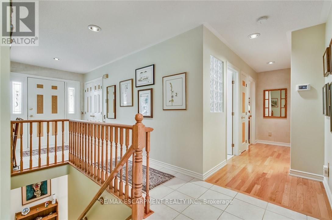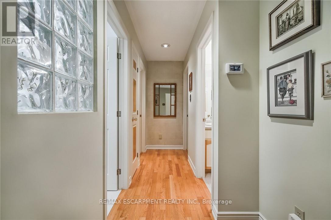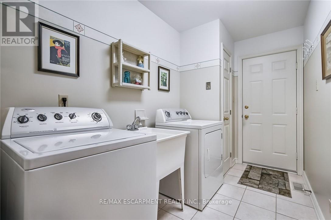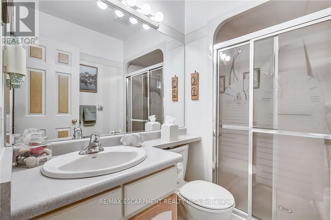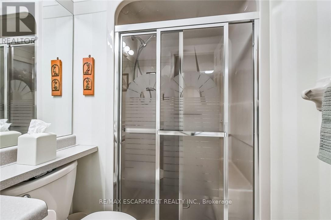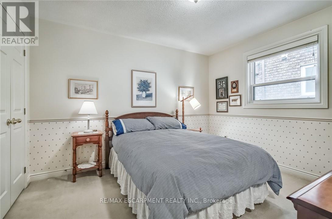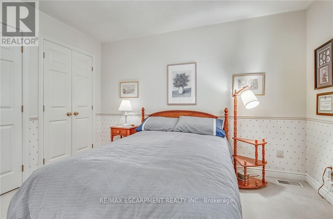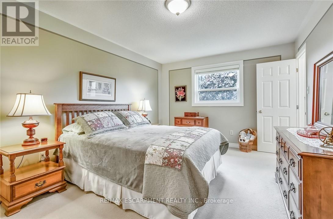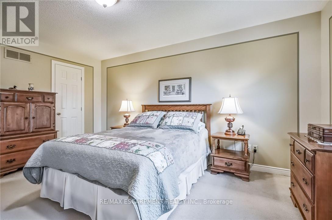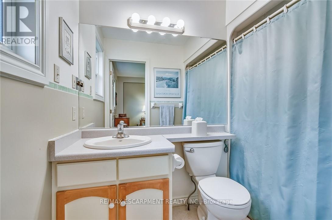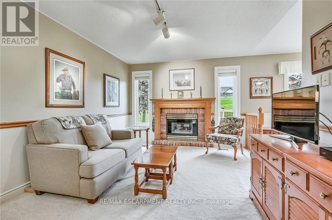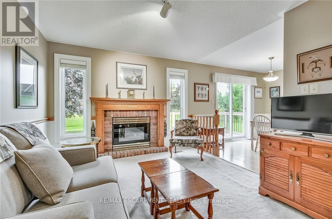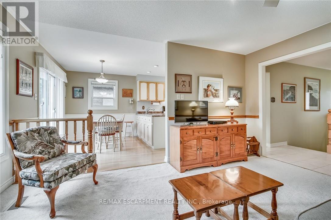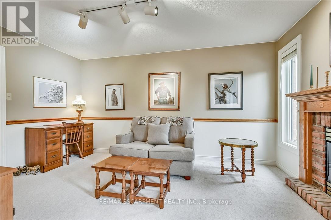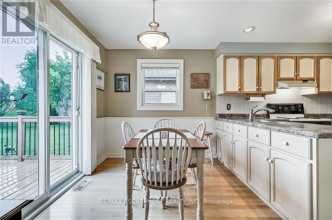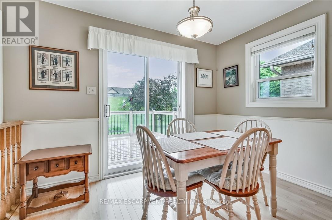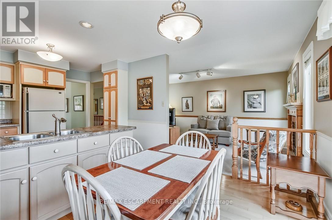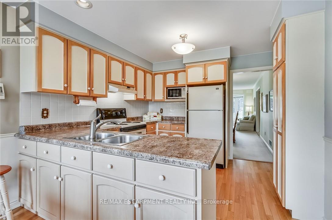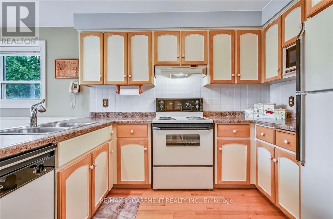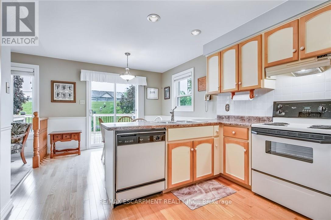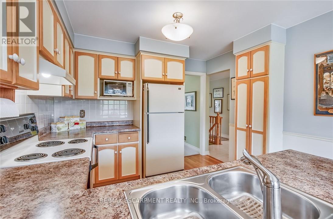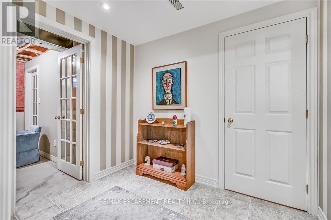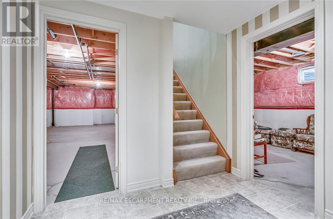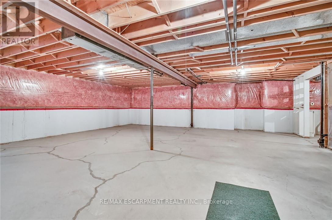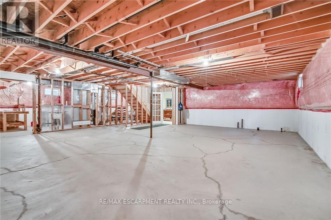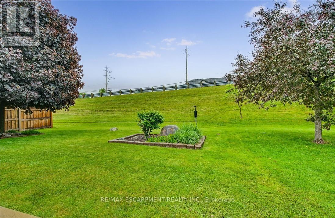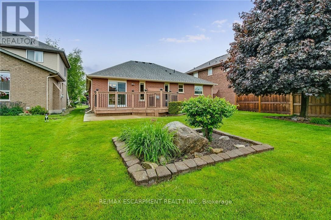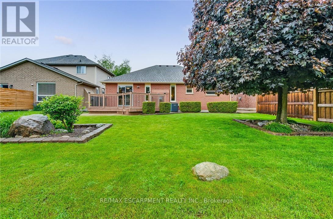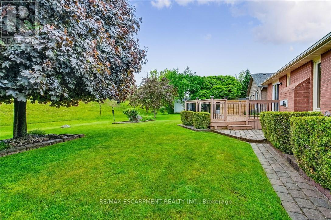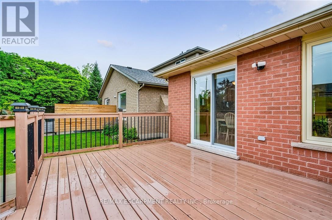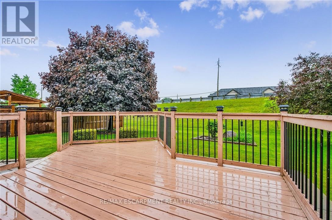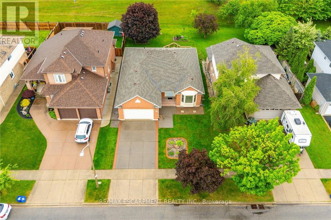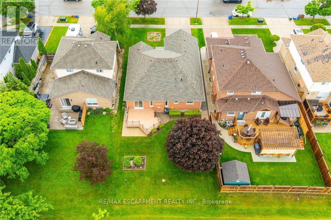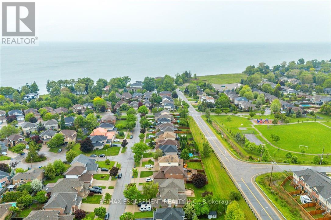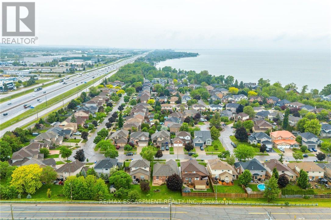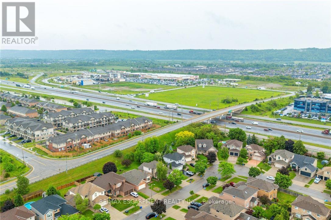21 Riviera Ridge Hamilton, Ontario L8E 5E6
$899,900
Welcome to the perfect little bungalow you've been waiting for, nestled in the highly sought-after Beach Community/Fifty Point area of Stoney Creek. This custom-built, all-brick bungalow is a rare find in this desirable lakeside neighbourhood. Pride of ownership shines throughout this beautifully maintained 2-bedroom, 2-bathroom home, offered for sale for the very first time by the original owner. Step inside to a bright and spacious foyer that opens into a warm and inviting living and dining area, ideal for entertaining or quiet evenings at home. The eat-in kitchen features sliding patio doors leading to a private backyard oasis with no rear neighbours, offering peace, privacy, and the perfect setting for morning coffee or summer BBQs. Just off the kitchen is a cozy family room with a gas fireplace, creating a comfortable space for everyday living. The generously sized primary bedroom includes a walk-in closet and a 4-piece ensuite, while the second bedroom also impresses with ample space and double closets. Originally designed as a 3-bedroom home, the layout was thoughtfully modified to feature main-level laundry with convenient access to the garage, perfect for modern living. A massive, untouched basement with a bathroom rough-in and cold room awaits your personal vision, whether you dream of a recreation space, home gym, or additional living quarters. Located just a short walk from the lake and minutes to Shopping, Winona Crossing, restaurants, and with easy highway access, this home offers a lifestyle of comfort and convenience in a tranquil setting. (id:61852)
Property Details
| MLS® Number | X12215433 |
| Property Type | Single Family |
| Neigbourhood | Winona North |
| Community Name | Winona Park |
| AmenitiesNearBy | Beach, Marina, Park, Schools |
| EquipmentType | Water Heater |
| ParkingSpaceTotal | 3 |
| RentalEquipmentType | Water Heater |
| Structure | Deck |
Building
| BathroomTotal | 2 |
| BedroomsAboveGround | 2 |
| BedroomsTotal | 2 |
| Age | 31 To 50 Years |
| Amenities | Fireplace(s) |
| Appliances | Water Heater, Dishwasher, Dryer, Stove, Washer, Refrigerator |
| ArchitecturalStyle | Bungalow |
| BasementDevelopment | Unfinished |
| BasementType | Full (unfinished) |
| ConstructionStyleAttachment | Detached |
| CoolingType | Central Air Conditioning |
| ExteriorFinish | Brick |
| FireplacePresent | Yes |
| FireplaceTotal | 1 |
| FoundationType | Poured Concrete |
| HeatingFuel | Natural Gas |
| HeatingType | Forced Air |
| StoriesTotal | 1 |
| SizeInterior | 1500 - 2000 Sqft |
| Type | House |
| UtilityWater | Municipal Water |
Parking
| Attached Garage | |
| Garage |
Land
| Acreage | No |
| LandAmenities | Beach, Marina, Park, Schools |
| Sewer | Sanitary Sewer |
| SizeDepth | 117 Ft ,1 In |
| SizeFrontage | 49 Ft ,2 In |
| SizeIrregular | 49.2 X 117.1 Ft |
| SizeTotalText | 49.2 X 117.1 Ft|under 1/2 Acre |
| SurfaceWater | Lake/pond |
Rooms
| Level | Type | Length | Width | Dimensions |
|---|---|---|---|---|
| Basement | Cold Room | Measurements not available | ||
| Basement | Utility Room | Measurements not available | ||
| Basement | Other | Measurements not available | ||
| Main Level | Foyer | 2.26 m | 1.86 m | 2.26 m x 1.86 m |
| Main Level | Living Room | 7.59 m | 3.26 m | 7.59 m x 3.26 m |
| Main Level | Dining Room | 7.59 m | 3.26 m | 7.59 m x 3.26 m |
| Main Level | Kitchen | 5.21 m | 3.08 m | 5.21 m x 3.08 m |
| Main Level | Family Room | 4.88 m | 3.08 m | 4.88 m x 3.08 m |
| Main Level | Primary Bedroom | 4.72 m | 3.08 m | 4.72 m x 3.08 m |
| Main Level | Bathroom | Measurements not available | ||
| Main Level | Bedroom | 3.38 m | 2.77 m | 3.38 m x 2.77 m |
| Main Level | Laundry Room | 3.35 m | 1.8 m | 3.35 m x 1.8 m |
| Main Level | Bathroom | Measurements not available |
https://www.realtor.ca/real-estate/28457990/21-riviera-ridge-hamilton-winona-park-winona-park
Interested?
Contact us for more information
Bill Brach
Salesperson
860 Queenston Rd #4b
Hamilton, Ontario L8G 4A8
