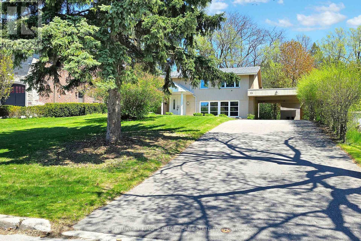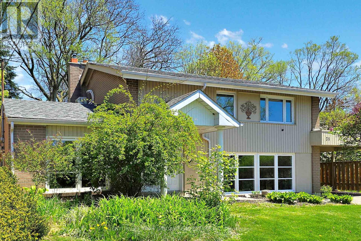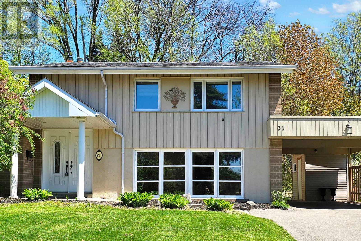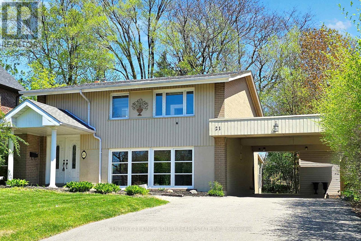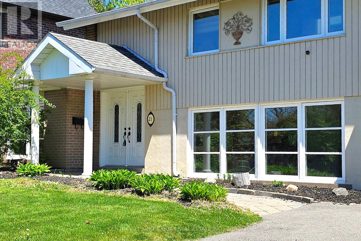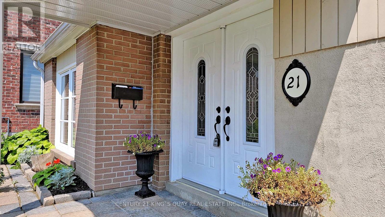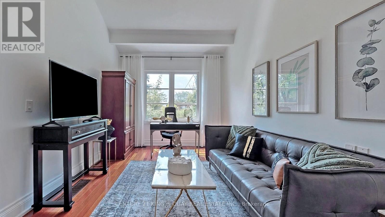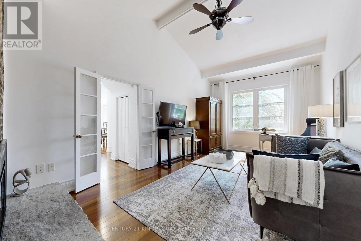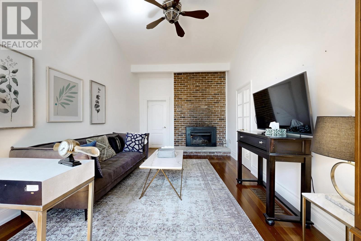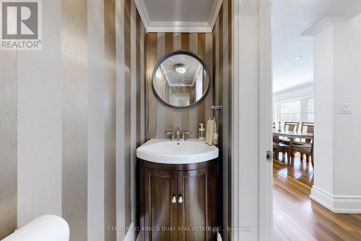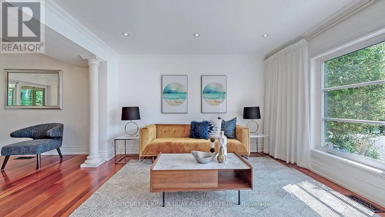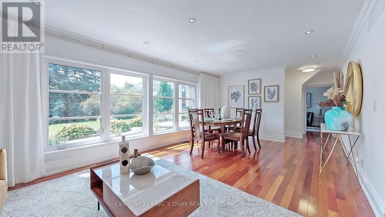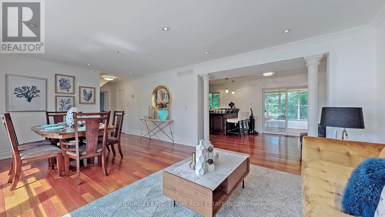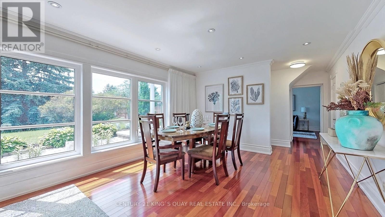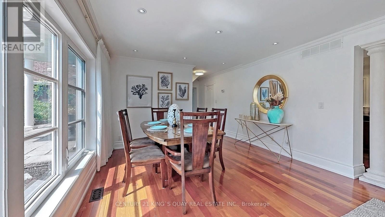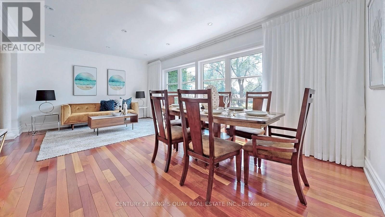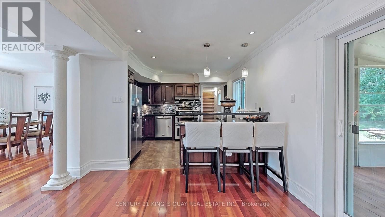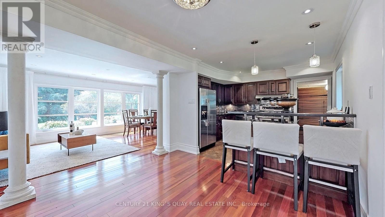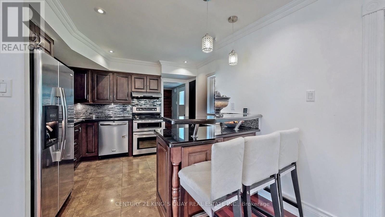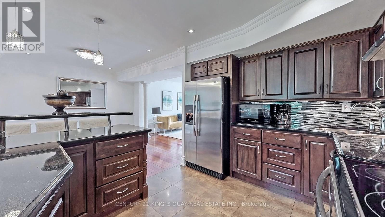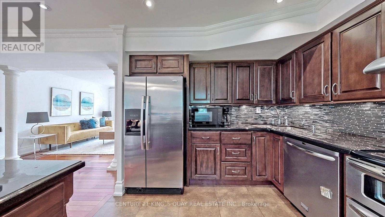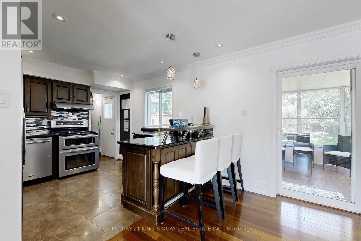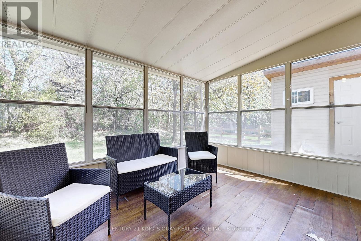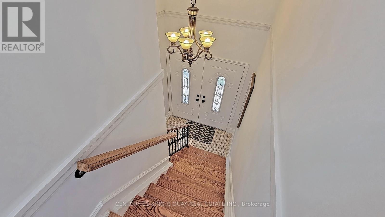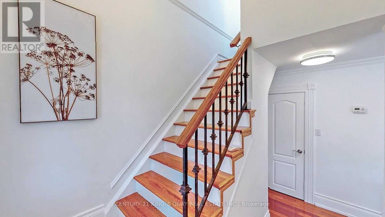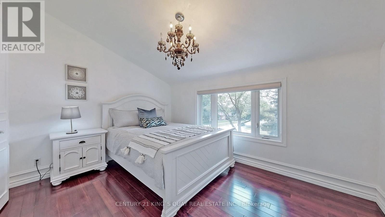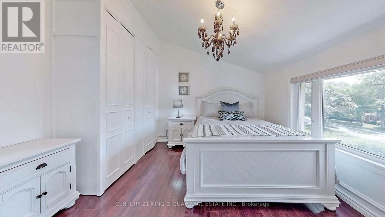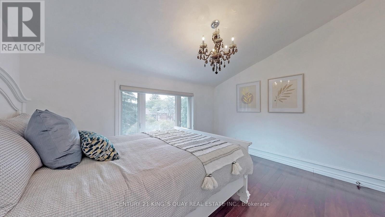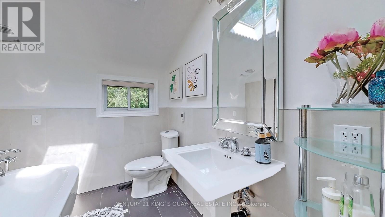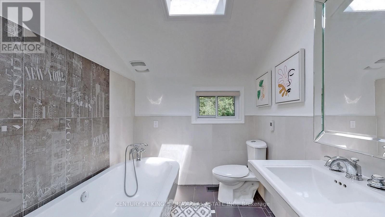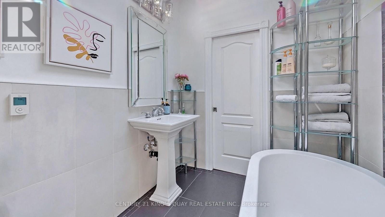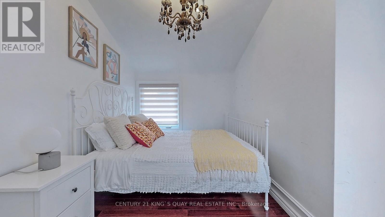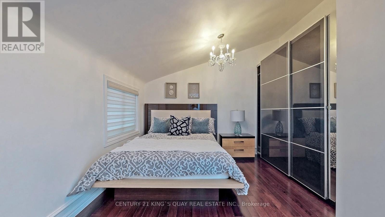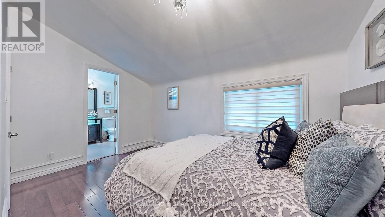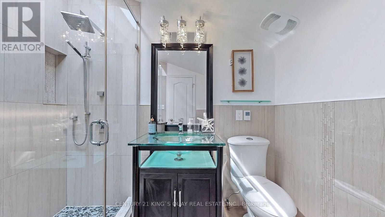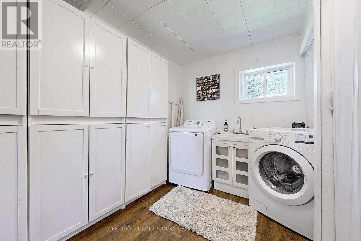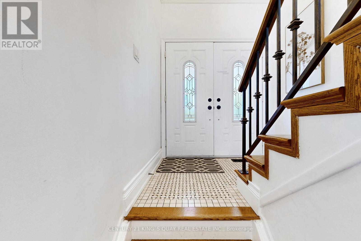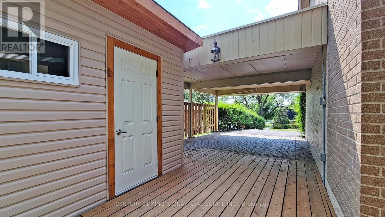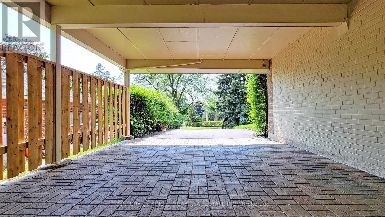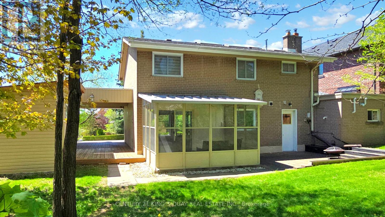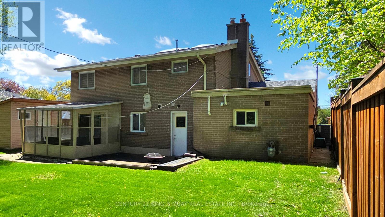21 Rialto Drive Toronto, Ontario M3A 2N7
$1,699,000
Step into this stunning 3-bed, 3-bath home in the desirable Parkwoods-Donalda area-where style, comfort, and convenience meet. The bright open-concept main floor boasts soaring cathedral ceilings, large picture windows, and a cozy gas fireplace. Enjoy spacious living and family rooms with remote ceiling fans and modern LED lighting. The chefs kitchen features rich wood cabinetry, granite counters, and flows into the dining area perfect for entertaining. Walk out to a sunny sundeck or relax in the sunroom overlooking a private backyard oasis. Upstairs baths include heated floors; other highlights include a new oversized driveway and thoughtful upgrades throughout. Unbeatable location minutes to the DVP/401, direct buses to downtown, schools (French Immersion, Catholic elementary & high), plus Don Mills shopping and dining.' (id:61852)
Property Details
| MLS® Number | C12152103 |
| Property Type | Single Family |
| Neigbourhood | North York |
| Community Name | Parkwoods-Donalda |
| AmenitiesNearBy | Park, Place Of Worship, Public Transit |
| CommunityFeatures | Community Centre |
| ParkingSpaceTotal | 8 |
| ViewType | View |
Building
| BathroomTotal | 3 |
| BedroomsAboveGround | 3 |
| BedroomsTotal | 3 |
| Appliances | Storage Shed, Water Heater - Tankless, Washer, Window Coverings |
| ConstructionStyleAttachment | Detached |
| CoolingType | Central Air Conditioning |
| ExteriorFinish | Brick |
| FireplacePresent | Yes |
| FlooringType | Hardwood |
| FoundationType | Unknown |
| HalfBathTotal | 1 |
| HeatingFuel | Natural Gas |
| HeatingType | Forced Air |
| StoriesTotal | 2 |
| SizeInterior | 1500 - 2000 Sqft |
| Type | House |
| UtilityWater | Municipal Water |
Parking
| Carport | |
| Garage |
Land
| Acreage | No |
| FenceType | Fenced Yard |
| LandAmenities | Park, Place Of Worship, Public Transit |
| Sewer | Sanitary Sewer |
| SizeDepth | 130 Ft |
| SizeFrontage | 60 Ft |
| SizeIrregular | 60 X 130 Ft ; Irregular At The Front |
| SizeTotalText | 60 X 130 Ft ; Irregular At The Front |
Rooms
| Level | Type | Length | Width | Dimensions |
|---|---|---|---|---|
| Second Level | Primary Bedroom | 4.04 m | 3.63 m | 4.04 m x 3.63 m |
| Second Level | Bedroom 2 | 3.89 m | 3.59 m | 3.89 m x 3.59 m |
| Second Level | Bedroom 3 | 3.61 m | 2.52 m | 3.61 m x 2.52 m |
| Main Level | Family Room | 5.78 m | 3.35 m | 5.78 m x 3.35 m |
| Main Level | Living Room | 6.29 m | 3.77 m | 6.29 m x 3.77 m |
| Main Level | Dining Room | 3.5 m | 3.36 m | 3.5 m x 3.36 m |
| Main Level | Kitchen | 3.36 m | 2.78 m | 3.36 m x 2.78 m |
| Main Level | Solarium | 3.6 m | 2.89 m | 3.6 m x 2.89 m |
| Main Level | Mud Room | 2.51 m | 2.05 m | 2.51 m x 2.05 m |
| Main Level | Laundry Room | 3.42 m | 3.34 m | 3.42 m x 3.34 m |
Interested?
Contact us for more information
Steven Jin
Salesperson
7303 Warden Ave #101
Markham, Ontario L3R 5Y6
