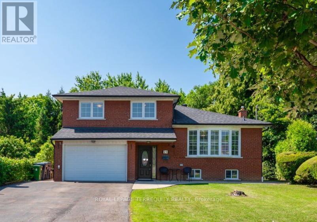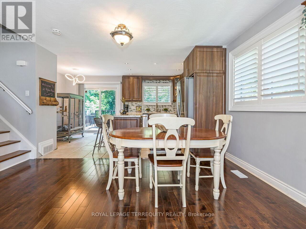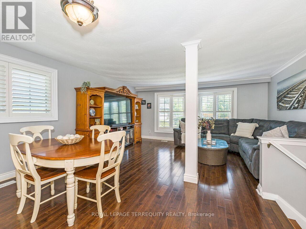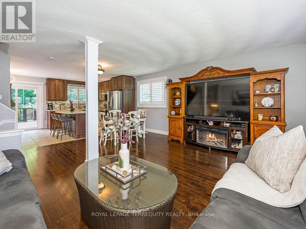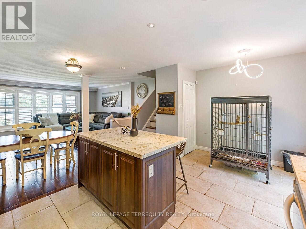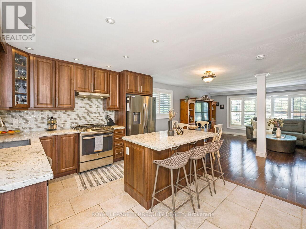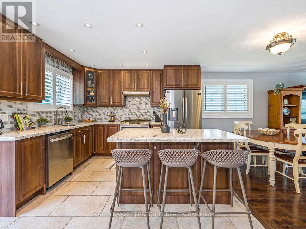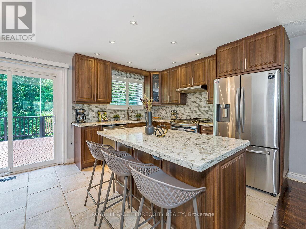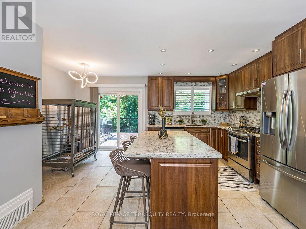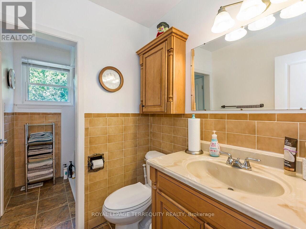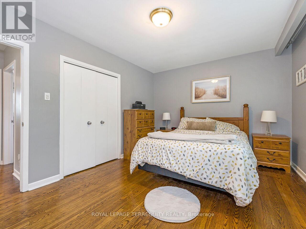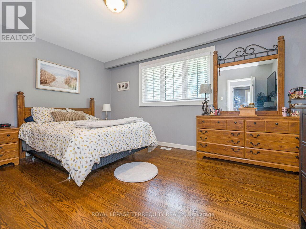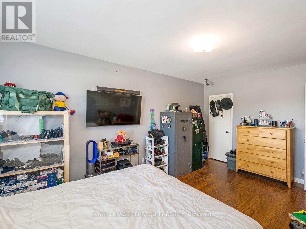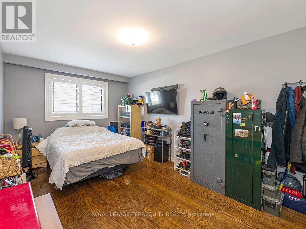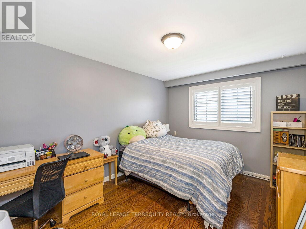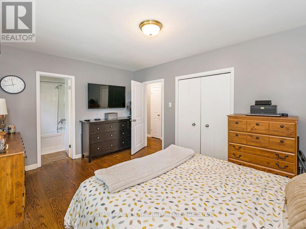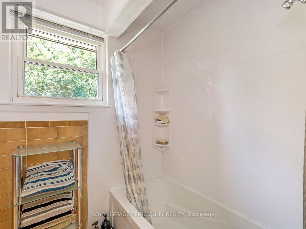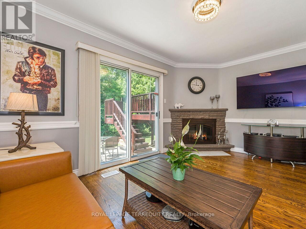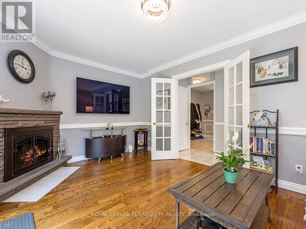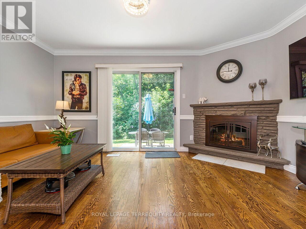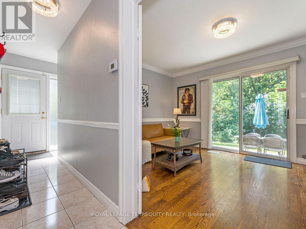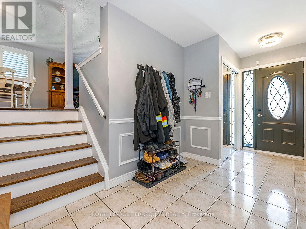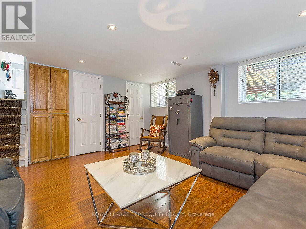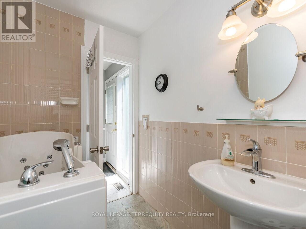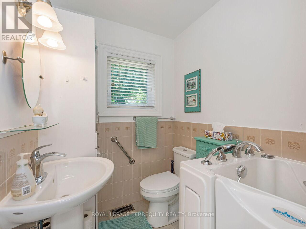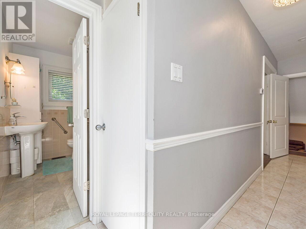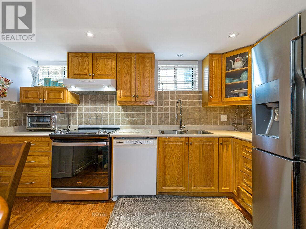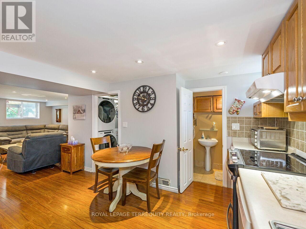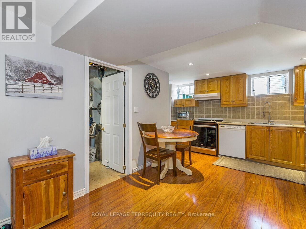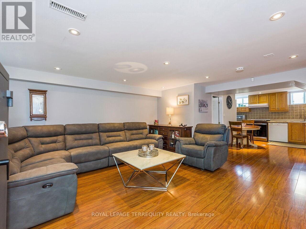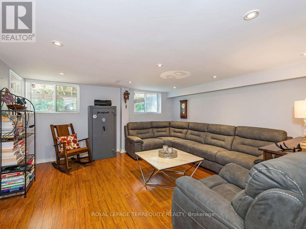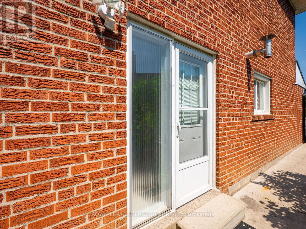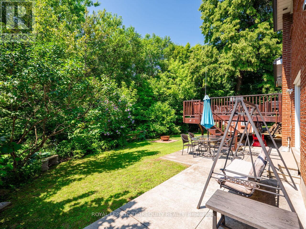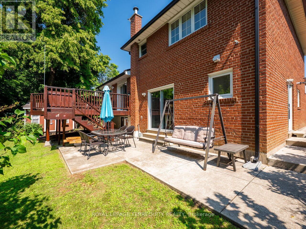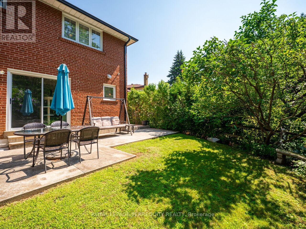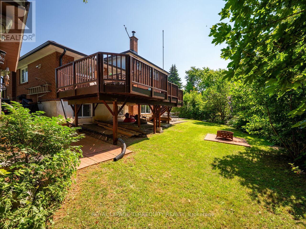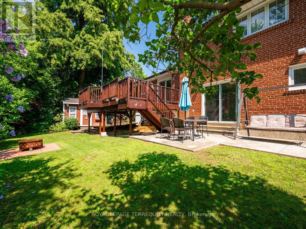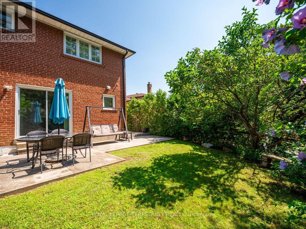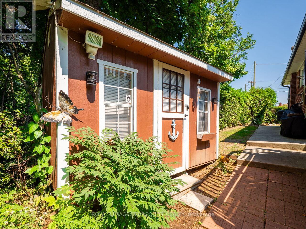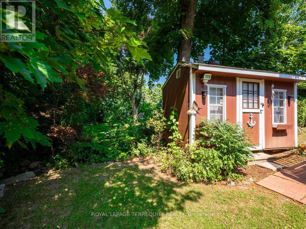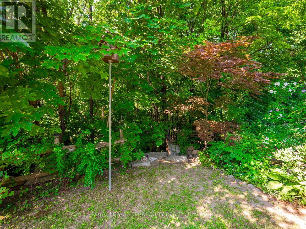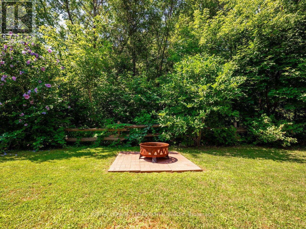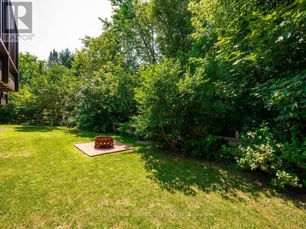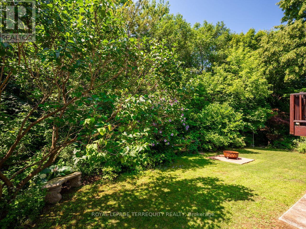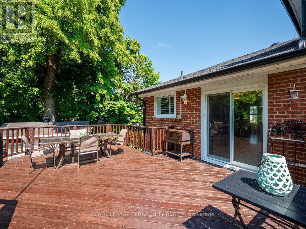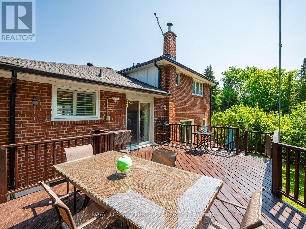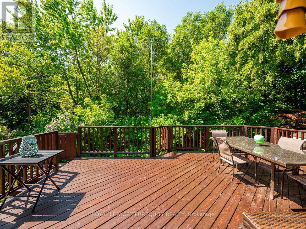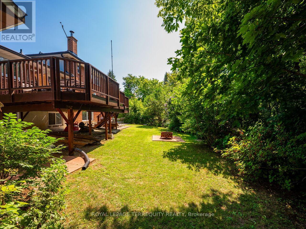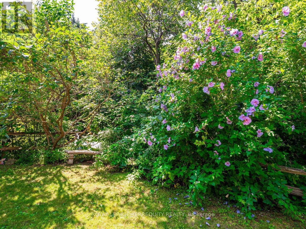21 Pylon Place Toronto, Ontario M9W 2P3
$1,199,999
Rare Opportunity in North Etobicoke! Tucked away on a quiet cul-de-sac, this hidden gem offers the perfect blend of privacy and convenience. Backing onto a creek, enjoy your very own backyard oasis on a premium pie-shaped lot, complete with a large deck ideal for relaxing or entertaining. Inside, you'll find a bright and spacious open-concept layout filled with natural light. This well-maintained home features 3 spacious bedrooms, a separate entrance to a finished basement complete with a full-sized kitchen - ideal for multi-generational living, guests, or extra space for entertaining, heated garage. Roof replaced 5 years ago for added peace of mind. Unbeatable location: steps to shopping, restaurants, hospitals, parks, ravine trails, and transit. Minutes to Pearson Airport, Woodbine Casino, and major highways 401, 400, 407, and 427.This is a rare find in a sought-after pocket of North Etobicoke, don't miss out! (id:61852)
Property Details
| MLS® Number | W12350569 |
| Property Type | Single Family |
| Neigbourhood | Elms-Old Rexdale |
| Community Name | Elms-Old Rexdale |
| AmenitiesNearBy | Golf Nearby, Hospital, Park, Place Of Worship, Schools, Public Transit |
| EquipmentType | Water Heater |
| Features | Carpet Free, In-law Suite |
| ParkingSpaceTotal | 4 |
| RentalEquipmentType | Water Heater |
Building
| BathroomTotal | 3 |
| BedroomsAboveGround | 3 |
| BedroomsTotal | 3 |
| Appliances | Dishwasher, Dryer, Two Stoves, Washer, Window Coverings, Two Refrigerators |
| BasementDevelopment | Finished |
| BasementFeatures | Separate Entrance |
| BasementType | N/a (finished), N/a |
| ConstructionStyleAttachment | Detached |
| ConstructionStyleSplitLevel | Sidesplit |
| CoolingType | Central Air Conditioning |
| ExteriorFinish | Brick |
| FoundationType | Concrete |
| HalfBathTotal | 1 |
| HeatingFuel | Natural Gas |
| HeatingType | Forced Air |
| SizeInterior | 1500 - 2000 Sqft |
| Type | House |
| UtilityWater | Municipal Water |
Parking
| Attached Garage | |
| Garage |
Land
| Acreage | No |
| LandAmenities | Golf Nearby, Hospital, Park, Place Of Worship, Schools, Public Transit |
| Sewer | Sanitary Sewer |
| SizeDepth | 115 Ft ,3 In |
| SizeFrontage | 45 Ft |
| SizeIrregular | 45 X 115.3 Ft ; Pie Shaped - 80ft At Rear |
| SizeTotalText | 45 X 115.3 Ft ; Pie Shaped - 80ft At Rear |
Rooms
| Level | Type | Length | Width | Dimensions |
|---|---|---|---|---|
| Second Level | Kitchen | 5.06 m | 3.35 m | 5.06 m x 3.35 m |
| Second Level | Living Room | 5.21 m | 5.88 m | 5.21 m x 5.88 m |
| Second Level | Dining Room | 5.21 m | 5.88 m | 5.21 m x 5.88 m |
| Third Level | Primary Bedroom | 4.69 m | 3.35 m | 4.69 m x 3.35 m |
| Third Level | Bedroom 2 | 5.17 m | 3.12 m | 5.17 m x 3.12 m |
| Third Level | Bedroom 3 | 4.07 m | 3.29 m | 4.07 m x 3.29 m |
| Lower Level | Recreational, Games Room | 6.51 m | 5.82 m | 6.51 m x 5.82 m |
| Lower Level | Kitchen | 3.99 m | 3.45 m | 3.99 m x 3.45 m |
| Main Level | Family Room | 6.51 m | 5.82 m | 6.51 m x 5.82 m |
https://www.realtor.ca/real-estate/28746297/21-pylon-place-toronto-elms-old-rexdale-elms-old-rexdale
Interested?
Contact us for more information
James Bon
Salesperson
160 The Westway
Toronto, Ontario M9P 2C1
