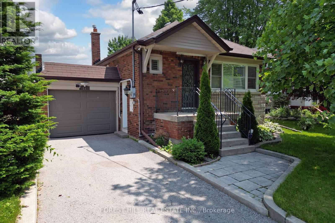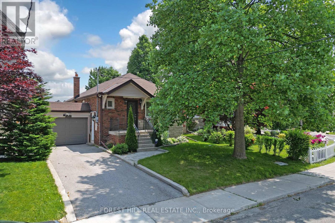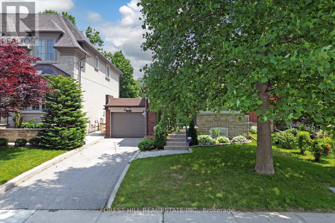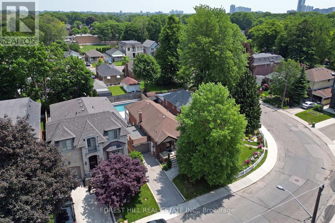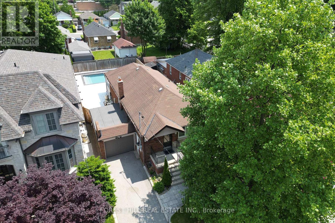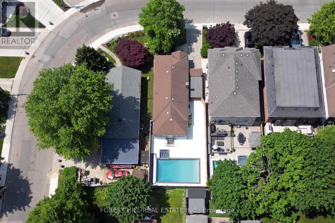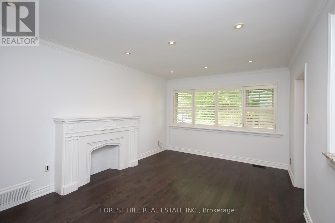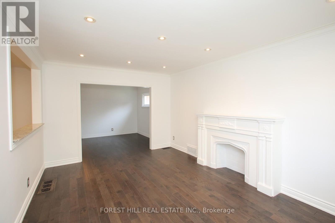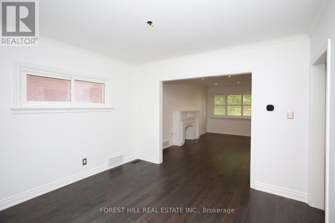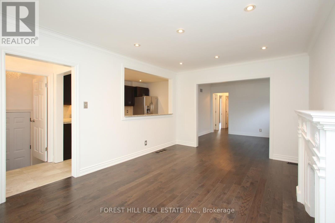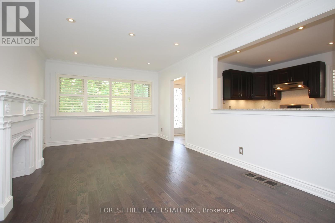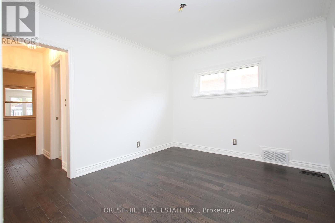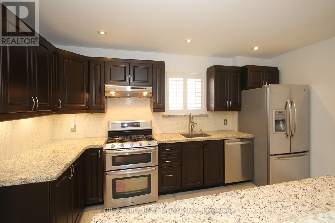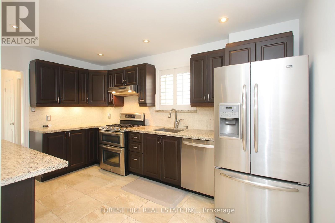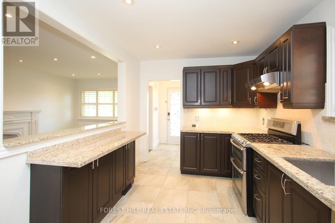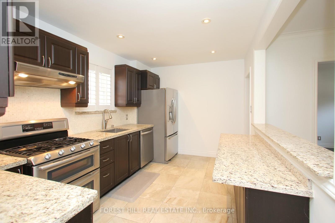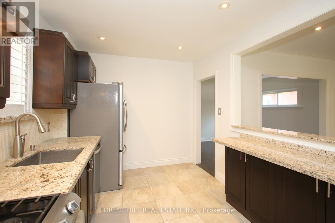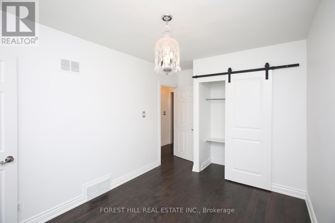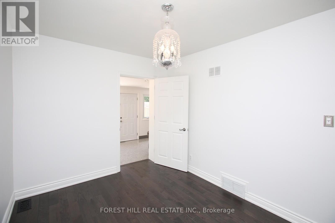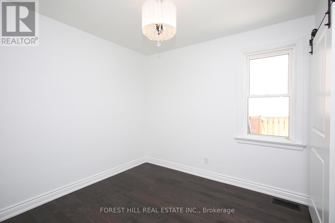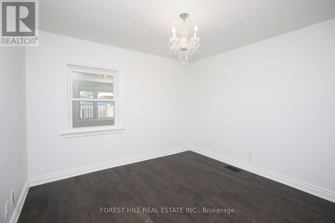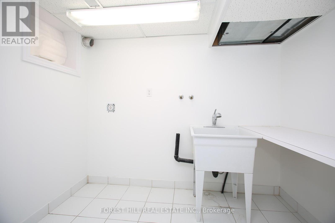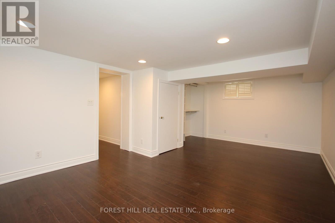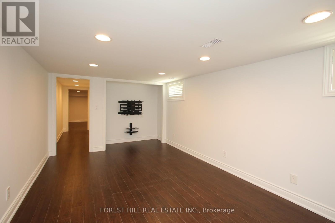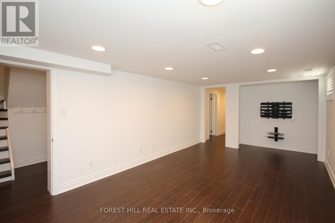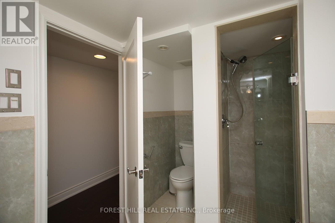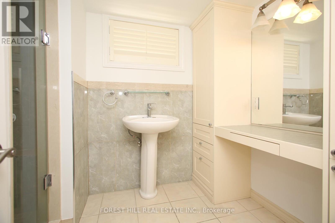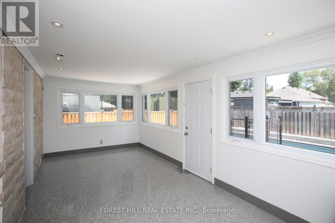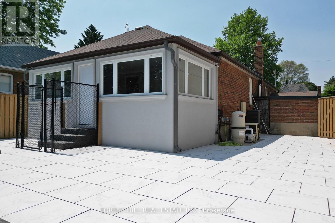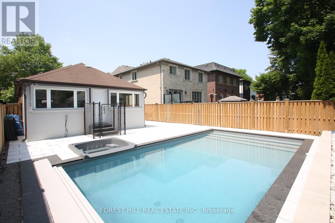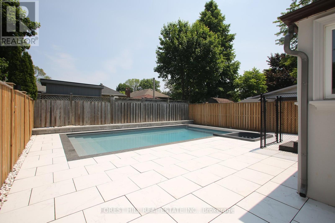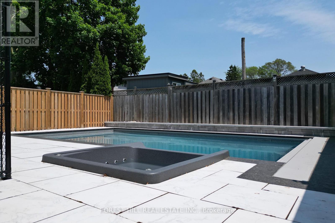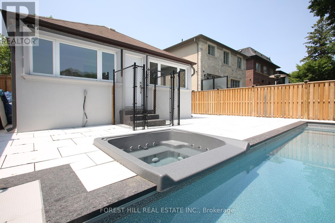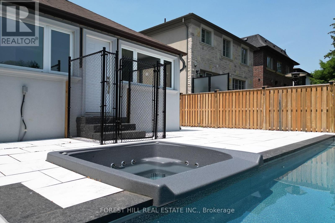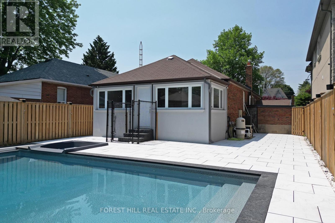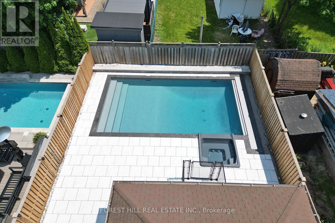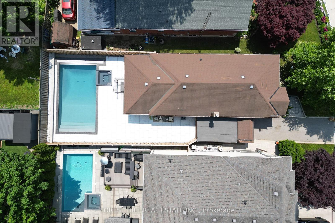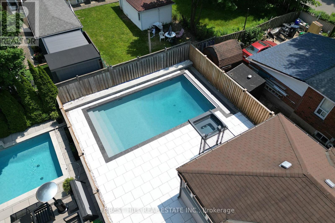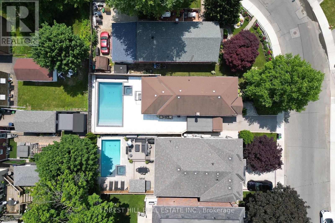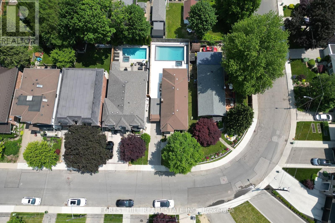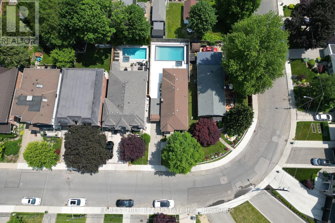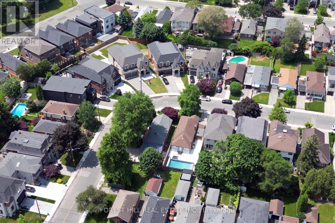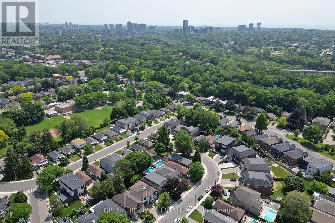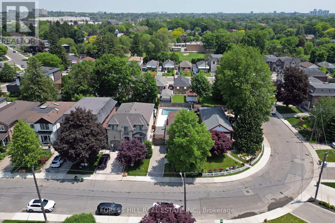21 Presteign Avenue Toronto, Ontario M4B 3A9
$1,788,888
This beautifully updated 3-bedroom home is located on an above-average lot in one of East York's most coveted neighborhoods. Surrounded by multi-million dollar homes and within walking distance to top-rated schools, this residence offers exceptional value in a premier location. Inside, you will find a fully renovated interior featuring gleaming hardwood floors, a modern kitchen with granite countertops, and quality finishes throughout. Absolutely nothing needs to be done simply move in and enjoy. The backyard is a true showstopper, boasting a stunning pool and jacuzzi, perfect for relaxing or entertaining in your private outdoor retreat. This is a rare opportunity to own a turnkey home in a prestigious and family-friendly neighborhood. (id:61852)
Property Details
| MLS® Number | E12458767 |
| Property Type | Single Family |
| Neigbourhood | East York |
| Community Name | O'Connor-Parkview |
| EquipmentType | Water Heater |
| Features | Carpet Free |
| ParkingSpaceTotal | 3 |
| PoolType | Inground Pool |
| RentalEquipmentType | Water Heater |
Building
| BathroomTotal | 2 |
| BedroomsAboveGround | 3 |
| BedroomsTotal | 3 |
| Age | 51 To 99 Years |
| Appliances | Dishwasher, Jacuzzi, Stove, Window Coverings, Refrigerator |
| ArchitecturalStyle | Bungalow |
| BasementDevelopment | Finished |
| BasementType | N/a (finished) |
| ConstructionStyleAttachment | Detached |
| CoolingType | Central Air Conditioning |
| ExteriorFinish | Brick |
| FireplacePresent | Yes |
| FlooringType | Hardwood, Ceramic |
| FoundationType | Block |
| HeatingFuel | Natural Gas |
| HeatingType | Forced Air |
| StoriesTotal | 1 |
| SizeInterior | 1100 - 1500 Sqft |
| Type | House |
| UtilityWater | Municipal Water |
Parking
| Attached Garage | |
| Garage |
Land
| Acreage | No |
| Sewer | Sanitary Sewer |
| SizeDepth | 110 Ft |
| SizeFrontage | 38 Ft |
| SizeIrregular | 38 X 110 Ft |
| SizeTotalText | 38 X 110 Ft |
Rooms
| Level | Type | Length | Width | Dimensions |
|---|---|---|---|---|
| Basement | Recreational, Games Room | 5.5 m | 3.2 m | 5.5 m x 3.2 m |
| Ground Level | Living Room | 4.6 m | 3.35 m | 4.6 m x 3.35 m |
| Ground Level | Dining Room | 3.3 m | 3 m | 3.3 m x 3 m |
| Ground Level | Kitchen | 3 m | 2.7 m | 3 m x 2.7 m |
| Ground Level | Family Room | 6.4 m | 2.85 m | 6.4 m x 2.85 m |
| Ground Level | Primary Bedroom | 3.5 m | 2.74 m | 3.5 m x 2.74 m |
| Ground Level | Bedroom 2 | 3.4 m | 3.2 m | 3.4 m x 3.2 m |
| Ground Level | Bedroom 3 | 2.9 m | 2.8 m | 2.9 m x 2.8 m |
Interested?
Contact us for more information
George Paul Vlahakis
Salesperson
1121 O'connor Drive
Toronto, Ontario M4B 2T5
