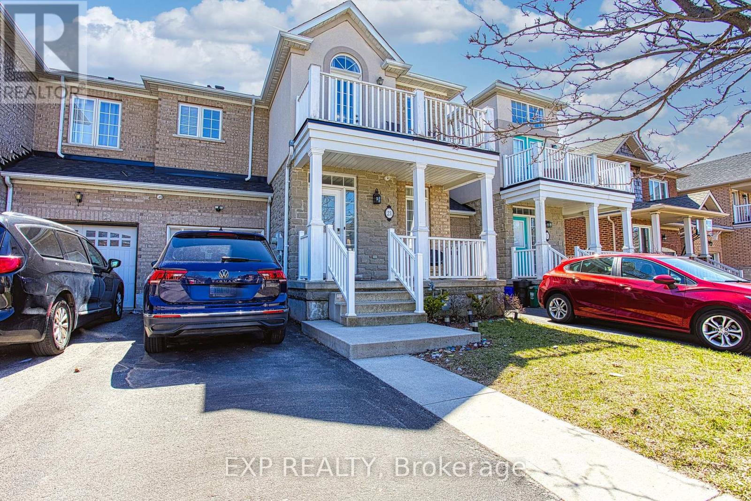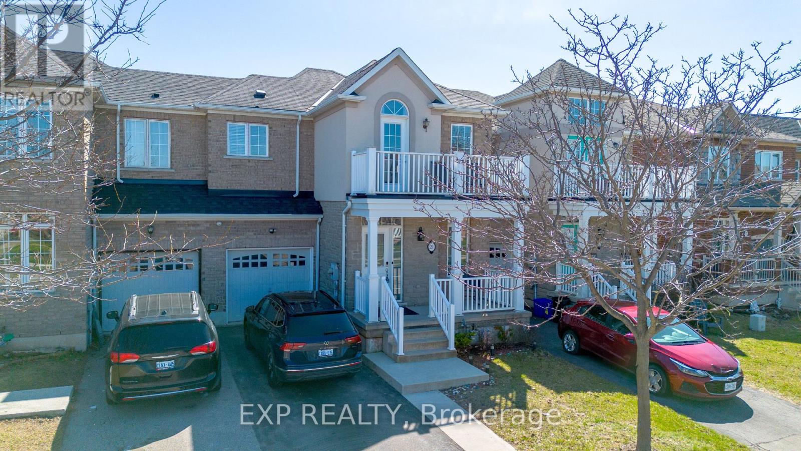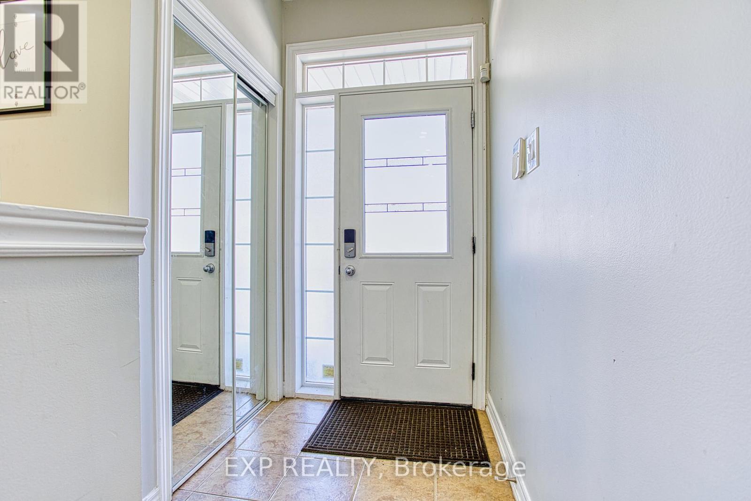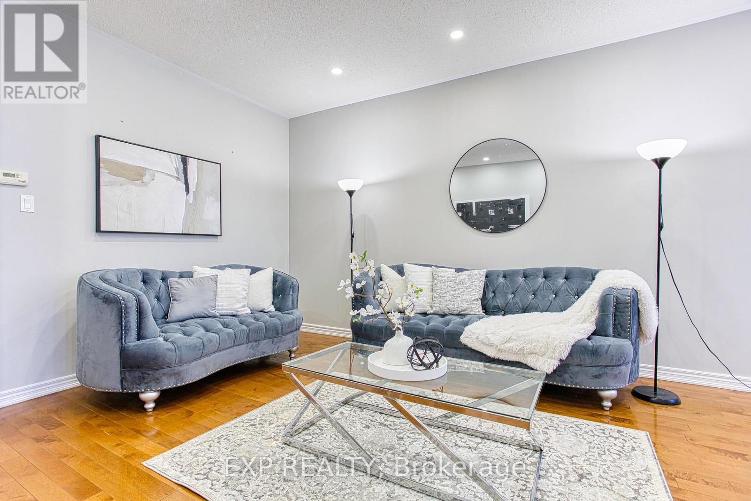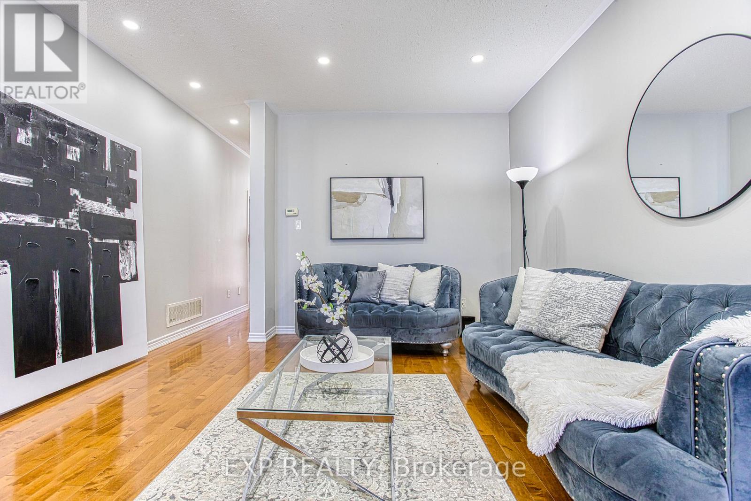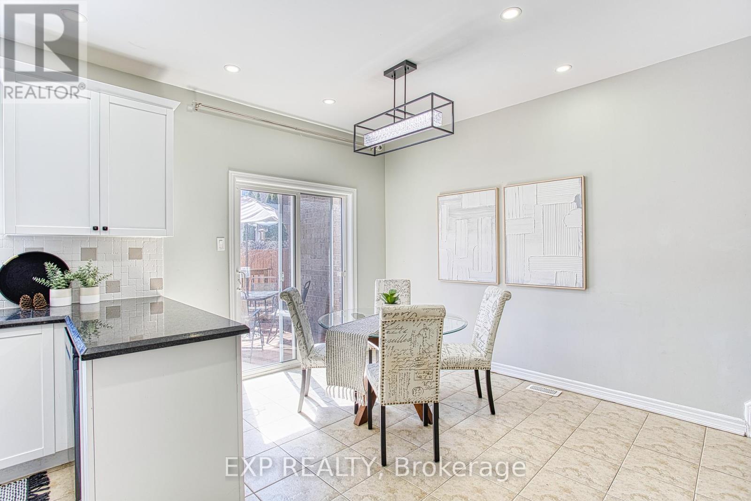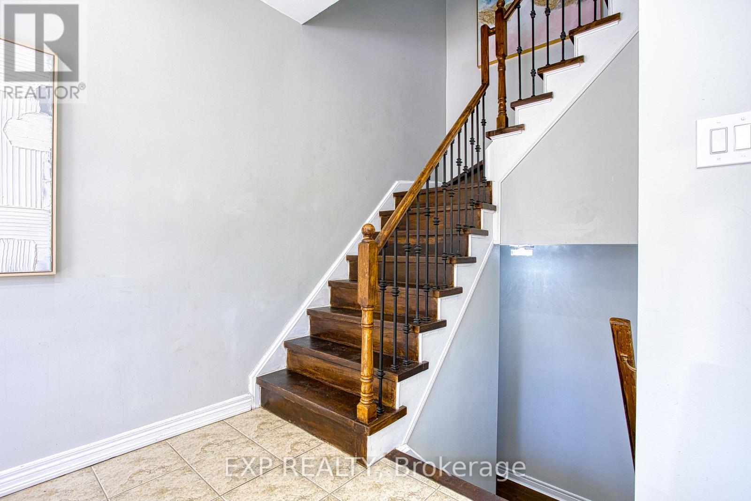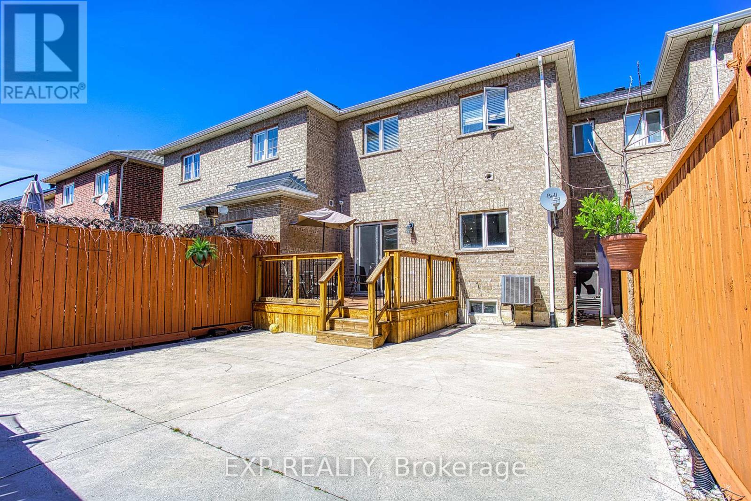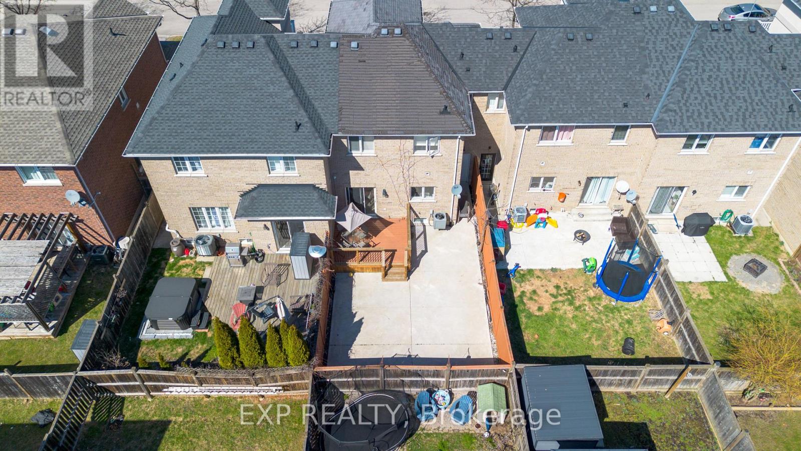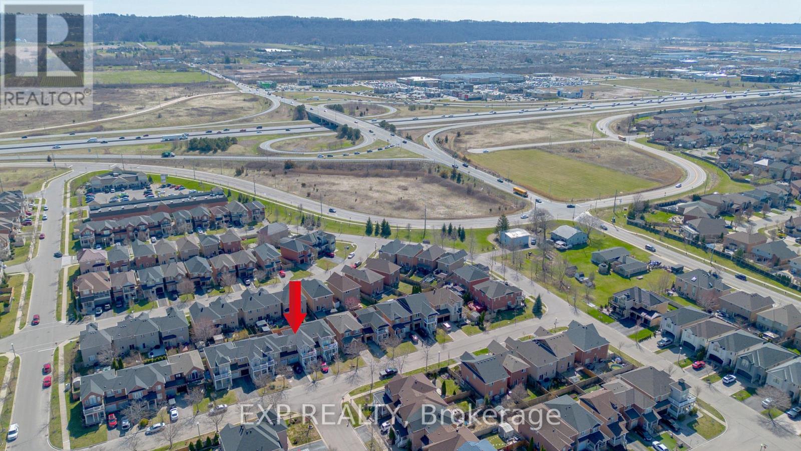21 Pebble Valley Avenue Hamilton, Ontario L8E 6E9
$724,900
Move-In Ready Freehold Townhome in Desirable Stoney Creek! Welcome to 21 Pebble Valley Avenue a beautifully maintained and fully finished freehold townhome with no condo fees, located in a quiet and family-friendly neighbourhood of Stoney Creek. This spacious home features a functional layout with plenty of natural light, an updated kitchen with modern finishes, and a cozy living/dining area perfect for entertaining or relaxing. Enjoy the convenience of inside access to the garage, plus a rare second entrance from the garage directly to the backyard ideal for easy outdoor access or added flexibility. Upstairs youll find comfortable bedrooms, ample storage, a well-appointed main bath, and a stunning view from the primary suite balcony- perfect for enjoying your morning coffee. The fully finished basement offers additional living space, perfect for a rec room, home office, gym, or guest suite. Step outside to your low-maintenance, paved back patio great for summer BBQs, lounging, or letting kids and pets play. With no rear neighbours and a fenced yard, this home offers both privacy and functionality. Located close to schools, parks, shopping, and highway access, this is a fantastic opportunity for first-time buyers, downsizers, or investors looking for a solid property in a prime location. Don't miss your chance to call this one home! (id:61852)
Open House
This property has open houses!
2:00 pm
Ends at:4:00 pm
Property Details
| MLS® Number | X12098196 |
| Property Type | Single Family |
| Neigbourhood | Fifty Point |
| Community Name | Winona Park |
| AmenitiesNearBy | Beach, Marina |
| Features | Conservation/green Belt, Paved Yard |
| ParkingSpaceTotal | 3 |
Building
| BathroomTotal | 4 |
| BedroomsAboveGround | 3 |
| BedroomsBelowGround | 1 |
| BedroomsTotal | 4 |
| Appliances | Water Heater, Dishwasher, Dryer, Hood Fan, Stove, Washer, Refrigerator |
| BasementDevelopment | Finished |
| BasementType | Full (finished) |
| ConstructionStyleAttachment | Attached |
| CoolingType | Central Air Conditioning |
| ExteriorFinish | Brick, Concrete |
| FireProtection | Alarm System, Smoke Detectors |
| FoundationType | Poured Concrete |
| HalfBathTotal | 1 |
| HeatingType | Forced Air |
| StoriesTotal | 2 |
| SizeInterior | 1500 - 2000 Sqft |
| Type | Row / Townhouse |
| UtilityWater | Municipal Water |
Parking
| Attached Garage | |
| Garage |
Land
| Acreage | No |
| FenceType | Fenced Yard |
| LandAmenities | Beach, Marina |
| Sewer | Sanitary Sewer |
| SizeDepth | 82 Ft ,2 In |
| SizeFrontage | 24 Ft ,7 In |
| SizeIrregular | 24.6 X 82.2 Ft |
| SizeTotalText | 24.6 X 82.2 Ft |
| SurfaceWater | Lake/pond |
Rooms
| Level | Type | Length | Width | Dimensions |
|---|---|---|---|---|
| Second Level | Primary Bedroom | 4.01 m | 5.97 m | 4.01 m x 5.97 m |
| Second Level | Bathroom | 3.1 m | 3.07 m | 3.1 m x 3.07 m |
| Second Level | Bedroom 2 | 2.64 m | 4.01 m | 2.64 m x 4.01 m |
| Second Level | Bedroom 3 | 2.97 m | 4.01 m | 2.97 m x 4.01 m |
| Second Level | Bathroom | 2.95 m | 2.46 m | 2.95 m x 2.46 m |
| Basement | Recreational, Games Room | 5.77 m | 6.2 m | 5.77 m x 6.2 m |
| Basement | Bathroom | 2.01 m | 3.15 m | 2.01 m x 3.15 m |
| Main Level | Foyer | 1.5 m | 8.61 m | 1.5 m x 8.61 m |
| Main Level | Living Room | 3 m | 5.99 m | 3 m x 5.99 m |
| Main Level | Bathroom | 0.89 m | 2.39 m | 0.89 m x 2.39 m |
| Main Level | Kitchen | 3 m | 3.53 m | 3 m x 3.53 m |
| Main Level | Dining Room | 2.74 m | 3.53 m | 2.74 m x 3.53 m |
https://www.realtor.ca/real-estate/28202468/21-pebble-valley-avenue-hamilton-winona-park-winona-park
Interested?
Contact us for more information
Chris Knighton
Salesperson
21 King St W Unit A 5/fl
Hamilton, Ontario L8P 4W7
