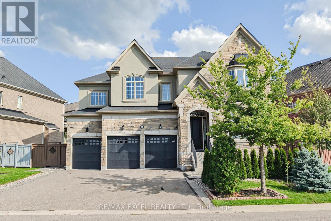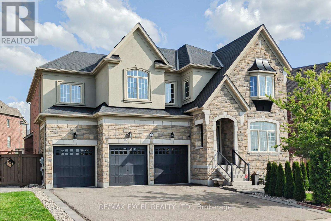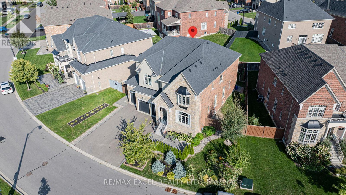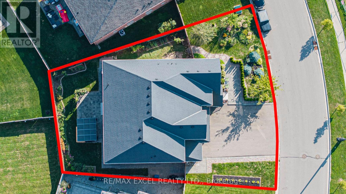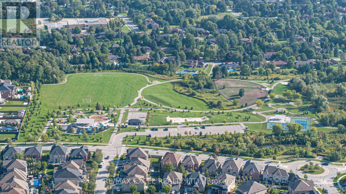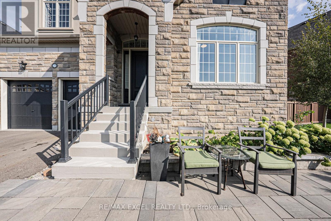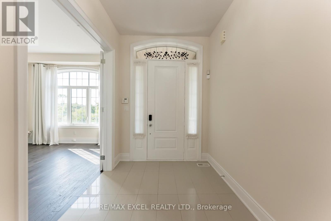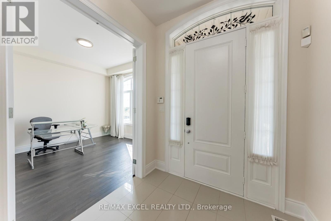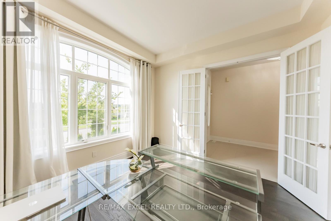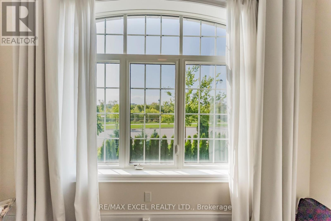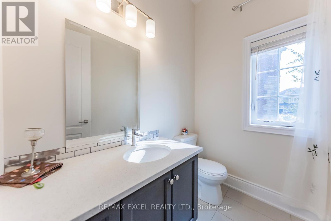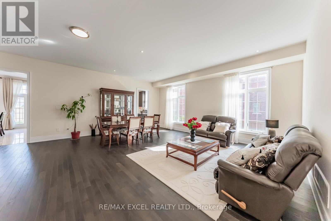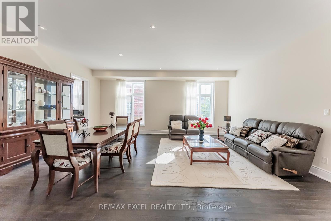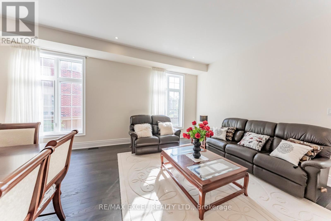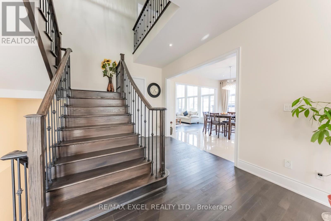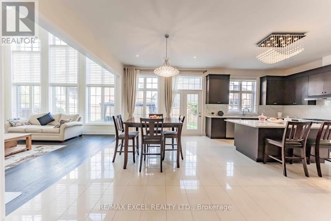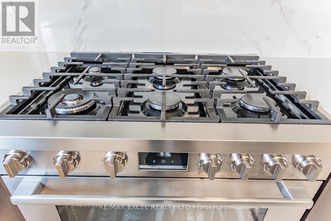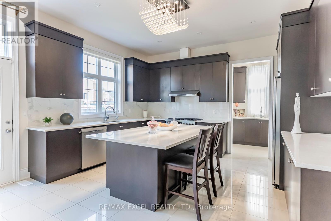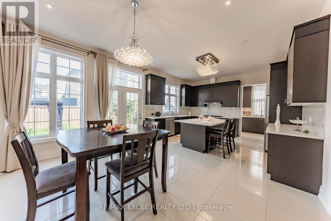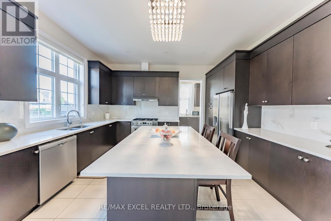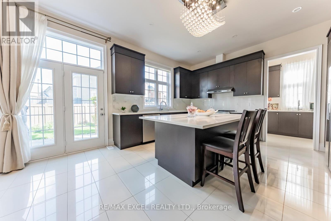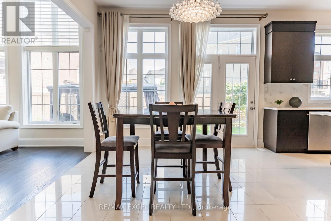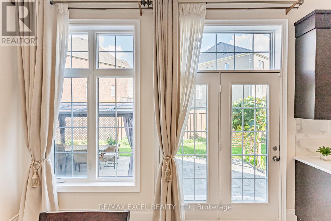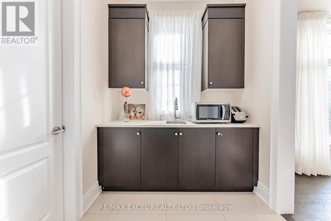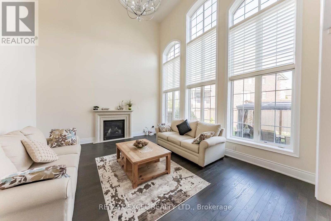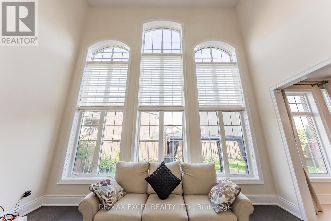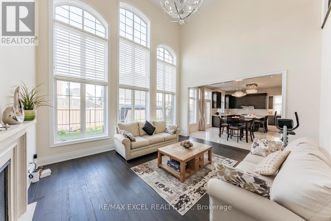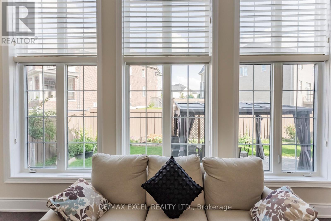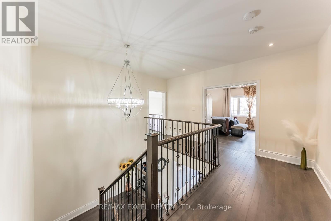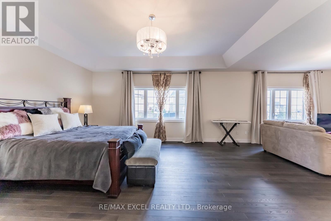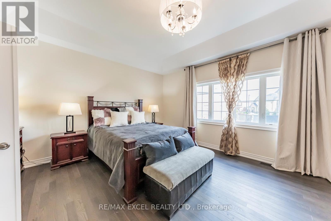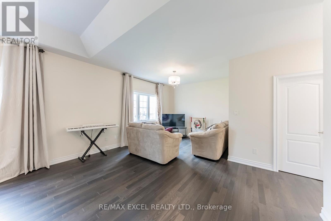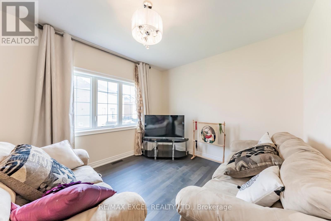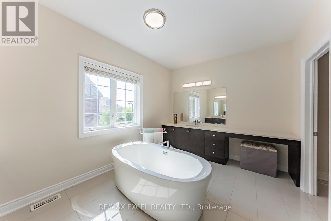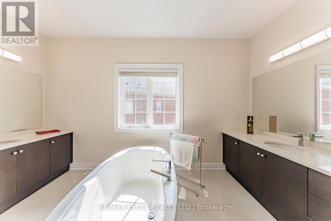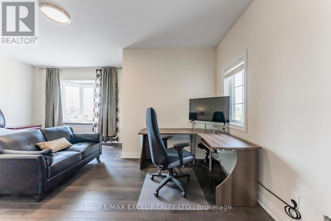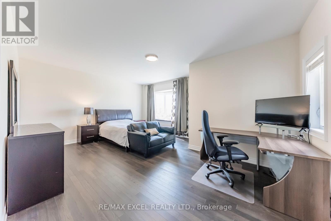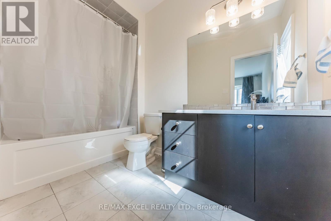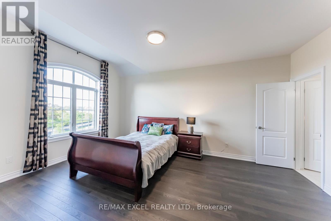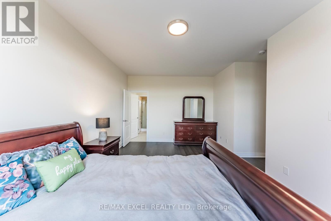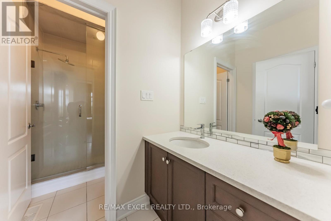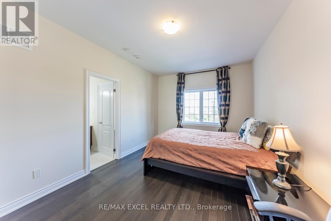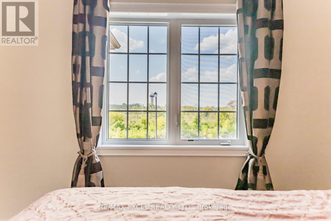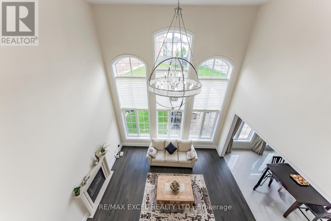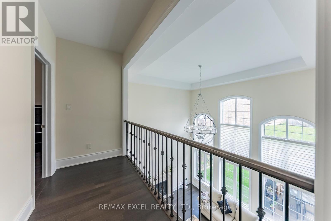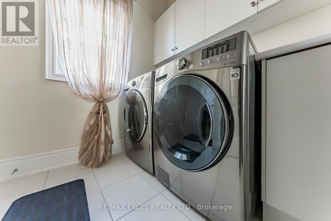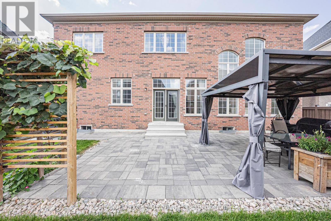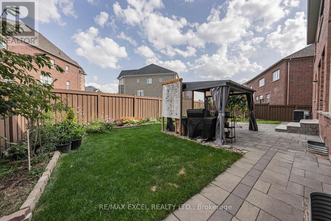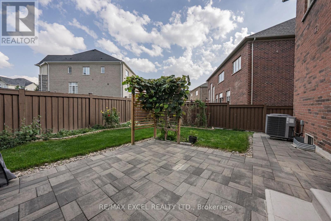21 Paradise Valley Trail King, Ontario L7B 0A5
$2,350,000
Welcome to 21 Paradise Valley Trail, an exquisite residence in the prestigious and family-friendly Nobleton community. This stunning home sits on a premium ravine lot, offering enhanced privacy, serene views, and a backdrop of mature, professionally landscaped trees that create a peaceful retreat. Inside, the home boasts 10-foot smooth ceilings on the main floor and 9-foot ceilings on both the second floor and basement, paired with premium hardwood floors, elegant lighting, and luxurious finishes throughout. Main-floor executive office. A 20-foot cathedral-ceiling family room with fireplace where oversized windows flood the space with natural light A gourmet chefs kitchen with a walk-in pantry, prep area, island, and high-end stainless steel appliances. A bright breakfast area that opens directly to the backyard, creating a seamless flow to your resort-style private oasis The five-star primary suite features dual walk-in closets, and a spa-inspired ensuite with a freestanding tub, double sinks, and a glass shower. A dedicated laundry room connects directly to the oversized three-car garage, ensuring both convenience and functionality. The Nobleton community offers unmatched amenities: parks, tennis courts, Pickleball Courts, A Skate Park, BMX Course, And Dog Park. Golf courses are just steps away, while Mackenzie Hospital, Vaughan Mills, Costco, Wonderland, VMC Subway Station, top schools, and charming cafés are all within a short drive. This residence delivers the perfect blend of luxury, privacy, and urban accessibility a rare opportunity in one of Nobletons most sought-after neighborhoods. (id:61852)
Property Details
| MLS® Number | N12382927 |
| Property Type | Single Family |
| Community Name | Nobleton |
| EquipmentType | Water Heater |
| Features | Irregular Lot Size |
| ParkingSpaceTotal | 9 |
| RentalEquipmentType | Water Heater |
Building
| BathroomTotal | 4 |
| BedroomsAboveGround | 4 |
| BedroomsTotal | 4 |
| Appliances | Dishwasher, Dryer, Hood Fan, Gas Stove(s), Refrigerator |
| BasementType | Full |
| ConstructionStyleAttachment | Detached |
| CoolingType | Central Air Conditioning |
| ExteriorFinish | Brick, Stone |
| FireplacePresent | Yes |
| FlooringType | Hardwood |
| FoundationType | Unknown |
| HalfBathTotal | 1 |
| HeatingFuel | Natural Gas |
| HeatingType | Forced Air |
| StoriesTotal | 2 |
| SizeInterior | 3500 - 5000 Sqft |
| Type | House |
| UtilityWater | Municipal Water |
Parking
| Attached Garage | |
| Garage |
Land
| Acreage | No |
| Sewer | Sanitary Sewer |
| SizeDepth | 101 Ft |
| SizeFrontage | 94 Ft ,6 In |
| SizeIrregular | 94.5 X 101 Ft ; 94.49ft X 100.95ft X 52.62ft X 100.26ft |
| SizeTotalText | 94.5 X 101 Ft ; 94.49ft X 100.95ft X 52.62ft X 100.26ft |
Rooms
| Level | Type | Length | Width | Dimensions |
|---|---|---|---|---|
| Second Level | Bedroom 2 | 6 m | 5.5 m | 6 m x 5.5 m |
| Second Level | Bedroom 3 | 3.6 m | 5 m | 3.6 m x 5 m |
| Second Level | Bedroom 4 | 3.35 m | 5.05 m | 3.35 m x 5.05 m |
| Ground Level | Office | 3.65 m | 3.65 m | 3.65 m x 3.65 m |
| Ground Level | Living Room | 6.1 m | 6.7 m | 6.1 m x 6.7 m |
| Ground Level | Family Room | 5.18 m | 4.57 m | 5.18 m x 4.57 m |
| Ground Level | Kitchen | 3.6 m | 4.6 m | 3.6 m x 4.6 m |
| Ground Level | Eating Area | 3.6 m | 4.6 m | 3.6 m x 4.6 m |
| Ground Level | Bathroom | 1.6 m | 1.82 m | 1.6 m x 1.82 m |
| Ground Level | Primary Bedroom | 9.1 m | 4.5 m | 9.1 m x 4.5 m |
https://www.realtor.ca/real-estate/28818301/21-paradise-valley-trail-king-nobleton-nobleton
Interested?
Contact us for more information
Phoebe Li
Salesperson
50 Acadia Ave Suite 120
Markham, Ontario L3R 0B3
Dustin Huang
Salesperson
50 Acadia Ave Suite 120
Markham, Ontario L3R 0B3
Harry Xu
Broker
7800 Woodbine Avenue Penthouse Suite #1
Markham, Ontario L3R 2N7
