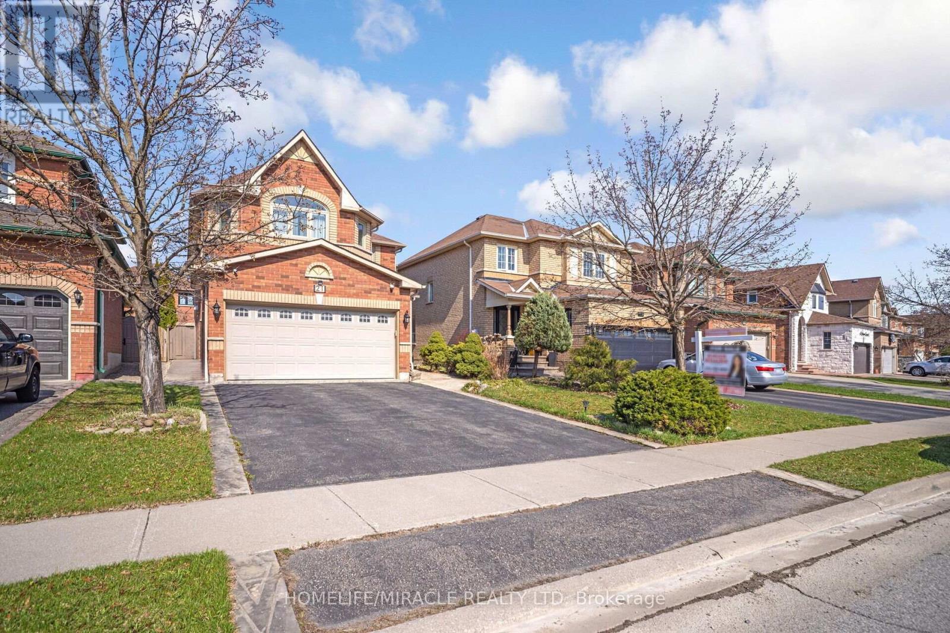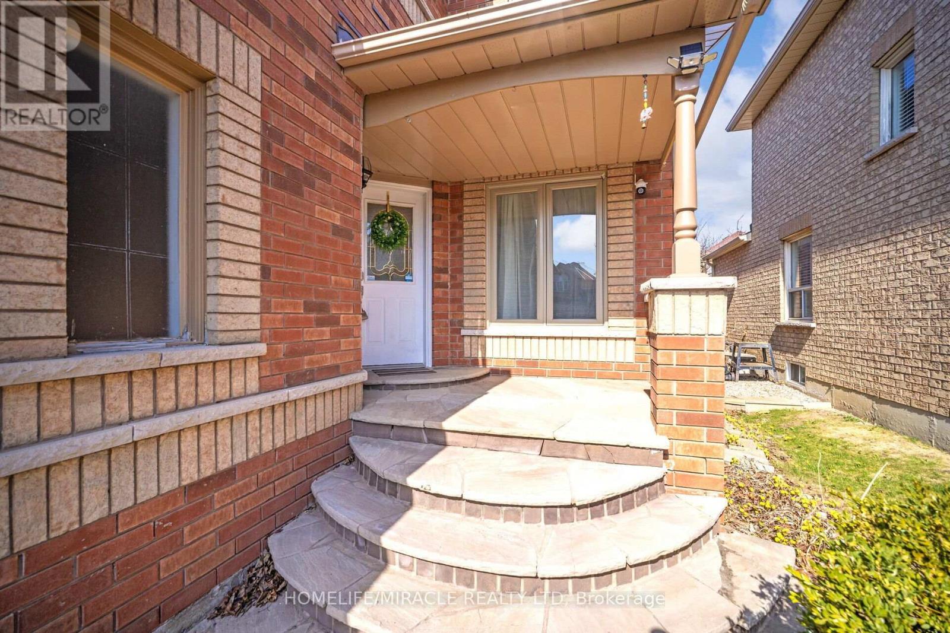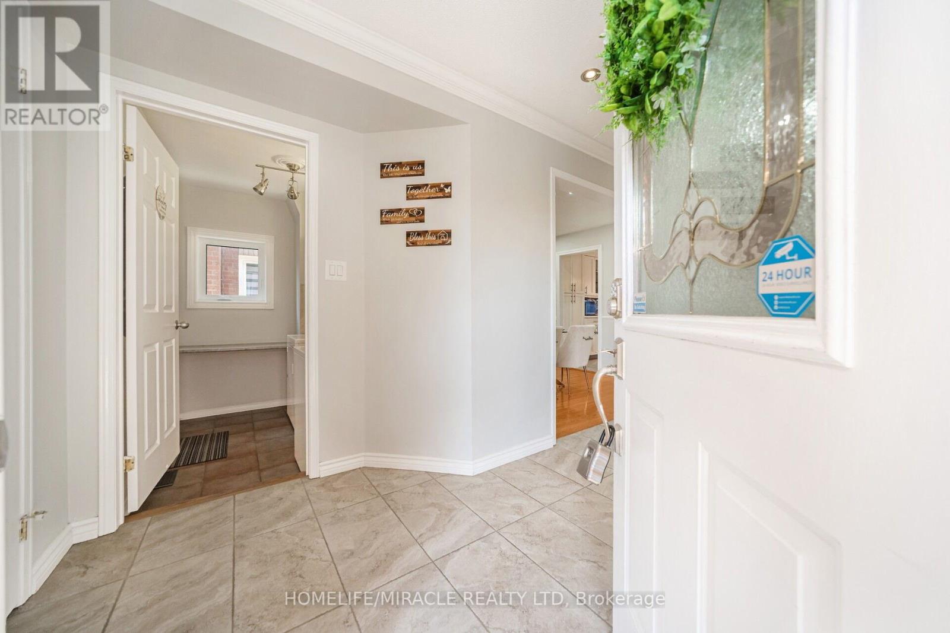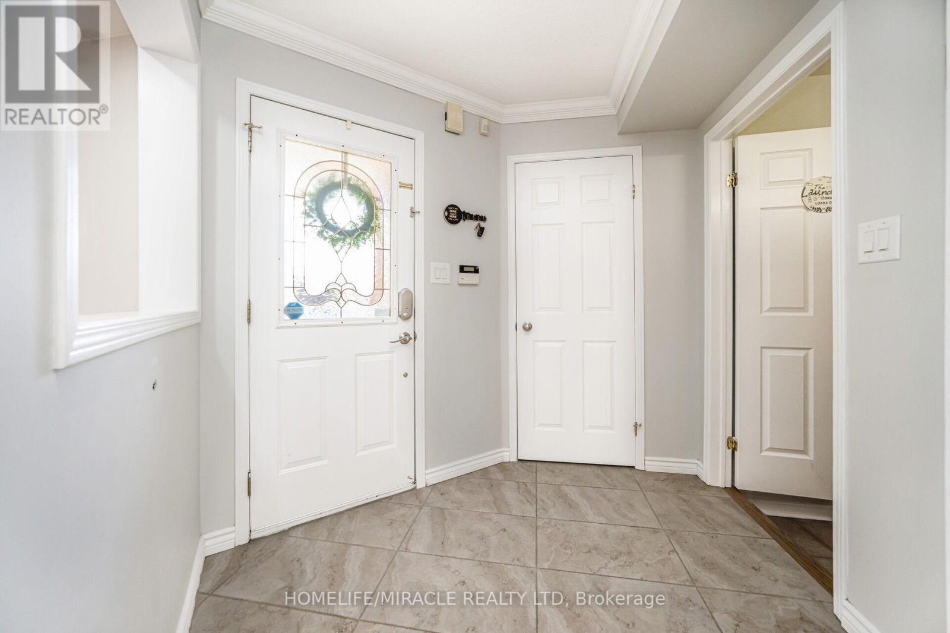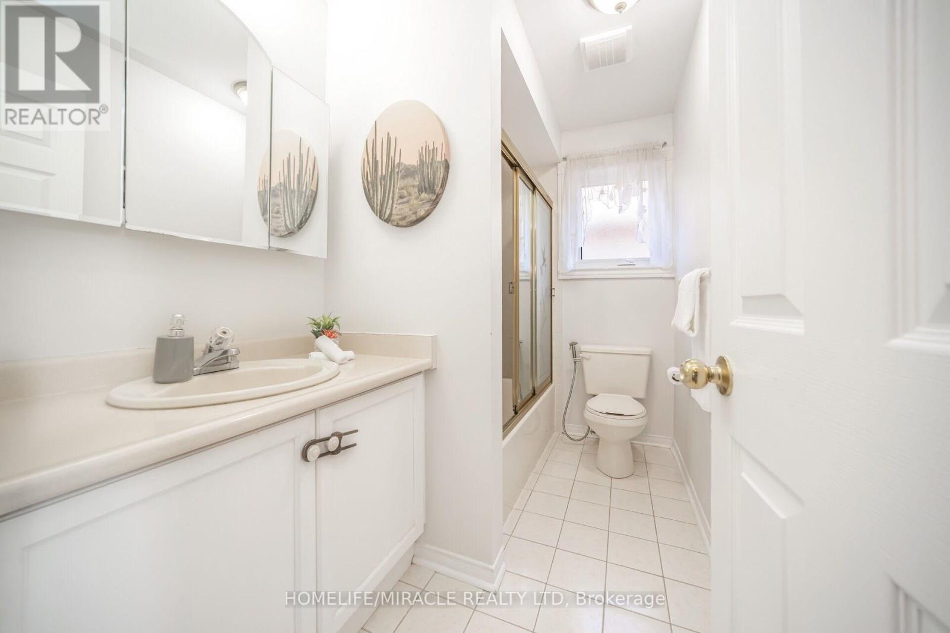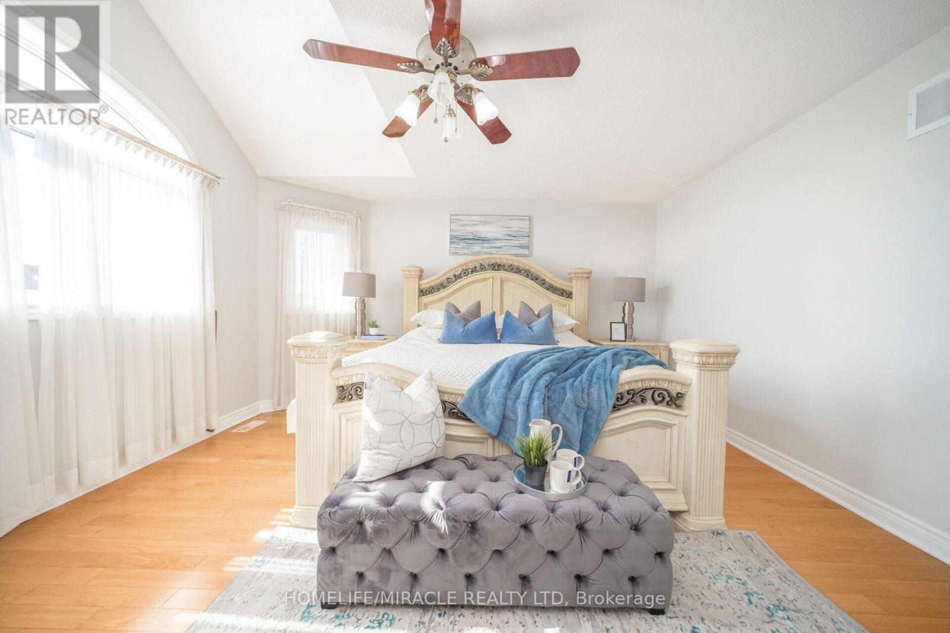21 National Crescent Brampton, Ontario L7A 1J2
$1,175,000
Welcome to 21 National Cres, Located in the Sought-After Neighborhood of Snelgrove in Brampton! This Beautifully Designed 2-storey Detached Home Offers A Perfect Blend Of Style, Functionality, And Comfort. With 4 Bedrooms And 3 Bathrooms, This 2184 (above grade) Square Foot Home Is Ideal For Families Looking For Convenience And Modern Living In A Child Friendly street. All-Brick, Well-maintained property boasts inviting curb appeal that draws you in. Step inside to discover a tastefully decorated family home featuring Separate Living And Dining Room, Family room Area Perfect For Hosting, White Modern Kitchen With Island/Walkup Breakfast Bar, Modern Lighting Fixture In Kitchen, A Modern Aesthetic Quartz Countertops. VERY Spacious And Natural Lighting.6 Car Parking, Double Car Garage, Nice Stonework Walk Up Entry, Beautiful Porch, Entrance To Garage Through Laundry Room. Beautiful Stone work patio in the backyard .Hot Tub in the backyard room as is. (id:61852)
Property Details
| MLS® Number | W12101690 |
| Property Type | Single Family |
| Neigbourhood | Snelgrove |
| Community Name | Snelgrove |
| Features | Carpet Free |
| ParkingSpaceTotal | 6 |
Building
| BathroomTotal | 3 |
| BedroomsAboveGround | 4 |
| BedroomsTotal | 4 |
| Amenities | Fireplace(s) |
| Appliances | Dishwasher, Stove, Window Coverings, Refrigerator |
| BasementDevelopment | Finished |
| BasementType | N/a (finished) |
| ConstructionStyleAttachment | Detached |
| CoolingType | Central Air Conditioning |
| ExteriorFinish | Brick |
| FireplacePresent | Yes |
| FireplaceTotal | 2 |
| FlooringType | Ceramic, Hardwood, Porcelain Tile |
| FoundationType | Concrete |
| HalfBathTotal | 1 |
| HeatingFuel | Natural Gas |
| HeatingType | Forced Air |
| StoriesTotal | 2 |
| SizeInterior | 2000 - 2500 Sqft |
| Type | House |
| UtilityWater | Municipal Water |
Parking
| Attached Garage | |
| Garage |
Land
| Acreage | No |
| Sewer | Sanitary Sewer |
| SizeDepth | 106 Ft ,7 In |
| SizeFrontage | 34 Ft ,6 In |
| SizeIrregular | 34.5 X 106.6 Ft |
| SizeTotalText | 34.5 X 106.6 Ft |
Rooms
| Level | Type | Length | Width | Dimensions |
|---|---|---|---|---|
| Second Level | Primary Bedroom | 5.11 m | 4.5 m | 5.11 m x 4.5 m |
| Second Level | Bedroom 2 | 3.89 m | 3.19 m | 3.89 m x 3.19 m |
| Second Level | Bedroom 3 | 3.65 m | 3.49 m | 3.65 m x 3.49 m |
| Second Level | Bedroom 4 | 3.95 m | 3.04 m | 3.95 m x 3.04 m |
| Basement | Recreational, Games Room | 6.39 m | 2.99 m | 6.39 m x 2.99 m |
| Basement | Kitchen | 2.99 m | 2.99 m | 2.99 m x 2.99 m |
| Ground Level | Kitchen | 3.34 m | 3.04 m | 3.34 m x 3.04 m |
| Ground Level | Dining Room | 3.62 m | 3.04 m | 3.62 m x 3.04 m |
| Ground Level | Eating Area | 2.89 m | 2.61 m | 2.89 m x 2.61 m |
| Ground Level | Family Room | 4.56 m | 3.89 m | 4.56 m x 3.89 m |
https://www.realtor.ca/real-estate/28209452/21-national-crescent-brampton-snelgrove-snelgrove
Interested?
Contact us for more information
Kirandeep Khaira
Broker
821 Bovaird Dr West #31
Brampton, Ontario L6X 0T9

