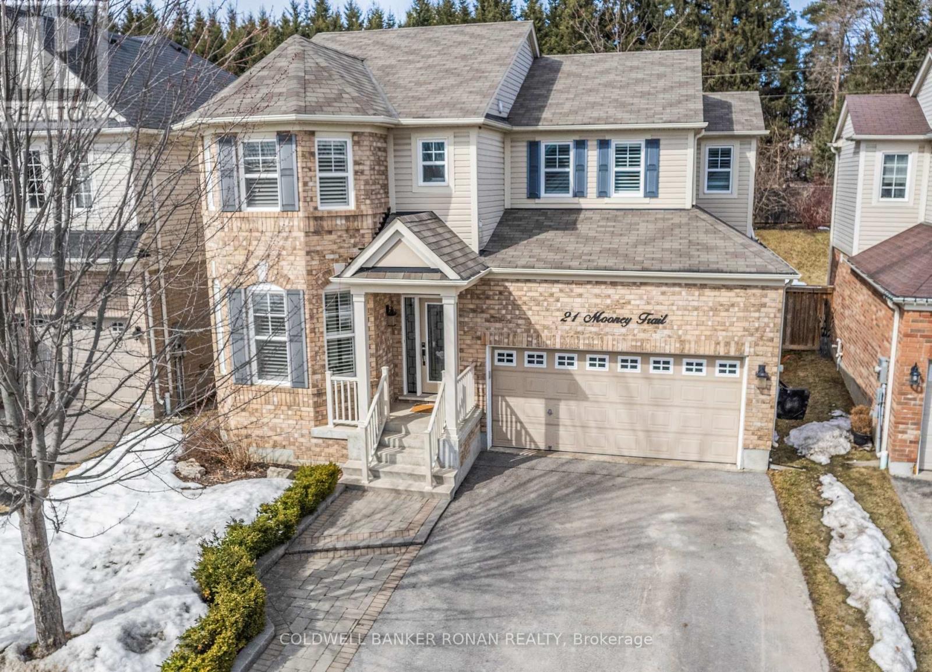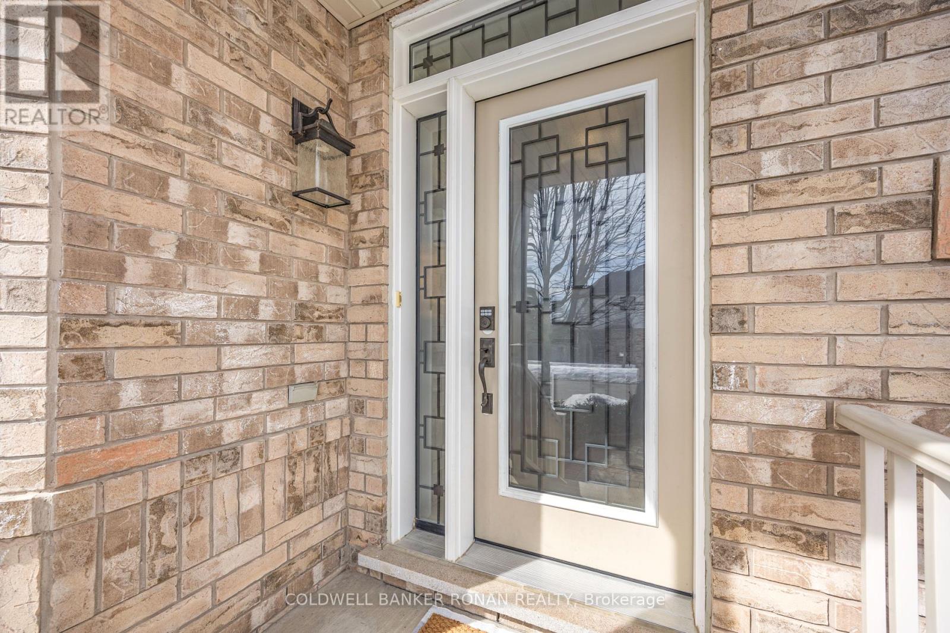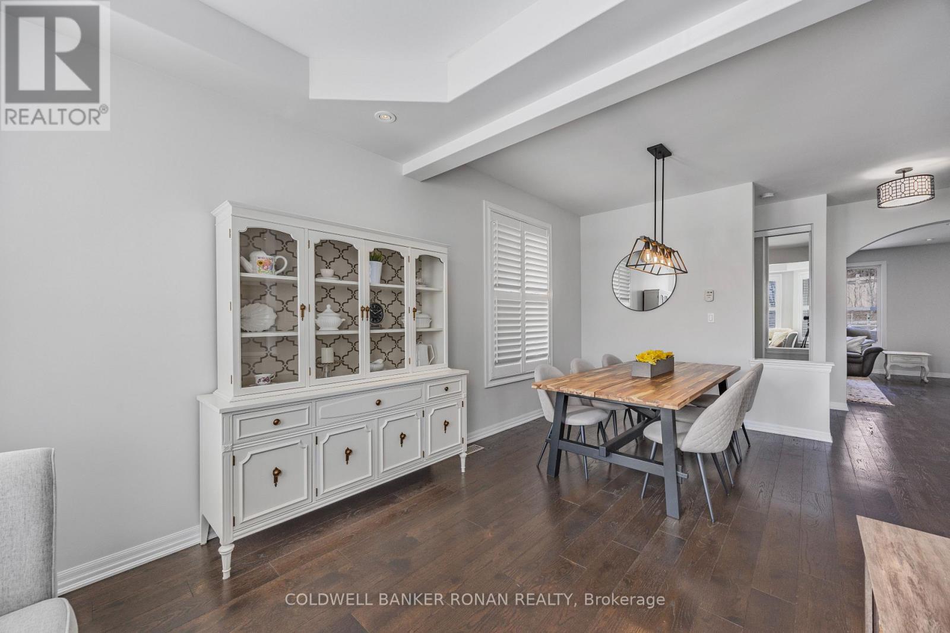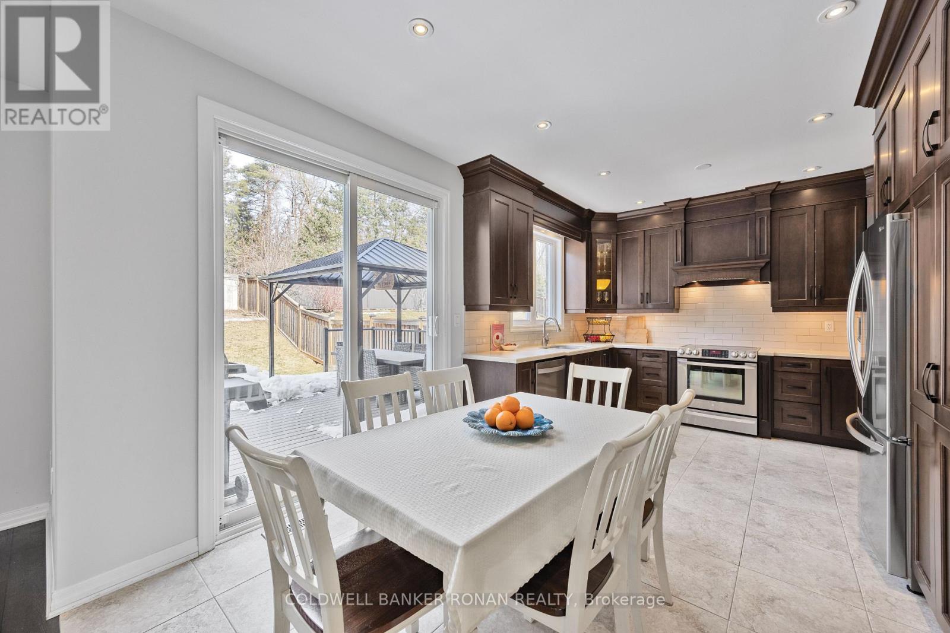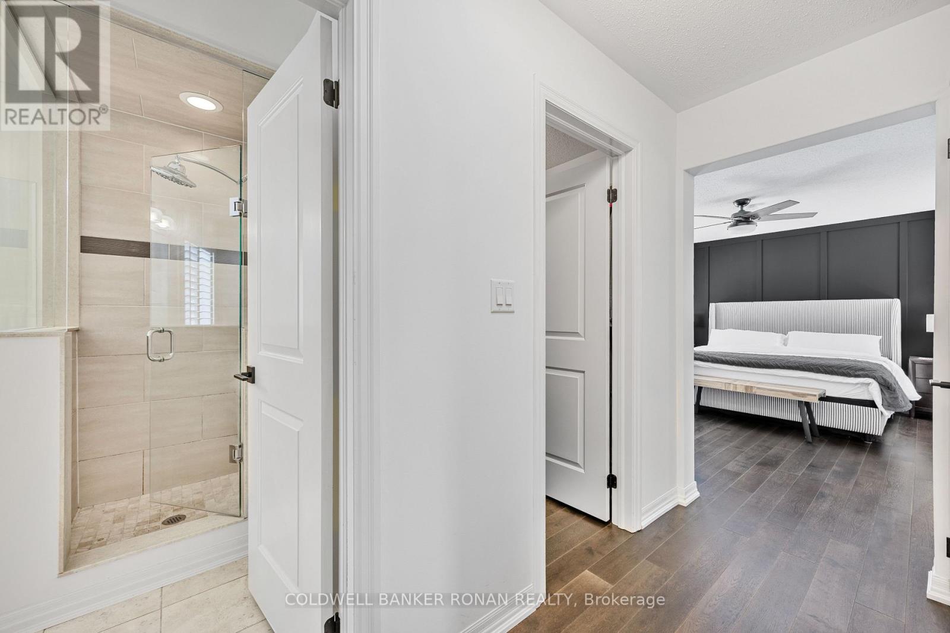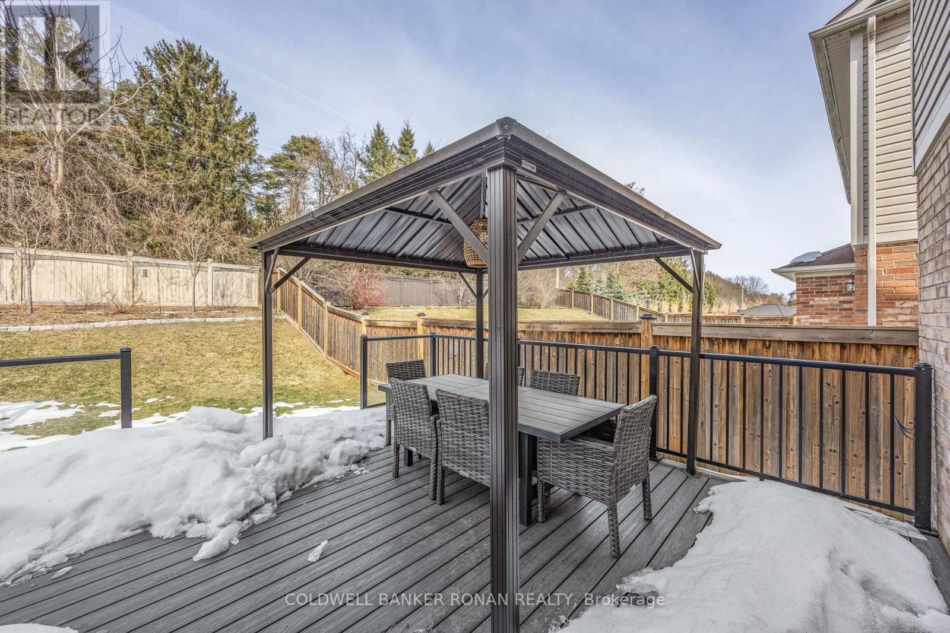21 Mooney Trail New Tecumseth, Ontario L9R 0J4
$1,099,000
Family Home Backing Onto The Forest In Alliston Situated On A Fenced Lot With A Double Garage (Sidewalk On The Other Side Of The Road). Approximately 3,000 sqft.Of Completed Living Space, Boasting 9ft Ceilings, 3+1 Bedroom (Second Level 4th Bedroom Option Space, If Needed), Finished Basement W/Rec Room, Workout Space, Bedroom, And Bathroom. Open Concept Living Room & Hardwood Floors Throughout. Upgraded Eat In Kitchen W/Ceramic Floor, Pantry, And Caesarstone Counters. Main Level W/Door To Garage. Master Bedroom W/Ensuite Bath, Glass Shower, Quartz Counters, And W/I Closet. Good-sized Br2 And Br3, Bonus Sitting Room (4th Bedroom Builder Plans Option Space). Premium Lot W/Composite Deck And Hot Tub Included. Must See Property If You're Looking For Privacy In The Yard On A Quiet Road. (id:61852)
Open House
This property has open houses!
10:30 am
Ends at:12:30 pm
Property Details
| MLS® Number | N12026659 |
| Property Type | Single Family |
| Community Name | Alliston |
| AmenitiesNearBy | Park, Schools |
| Features | Wooded Area |
| ParkingSpaceTotal | 6 |
Building
| BathroomTotal | 4 |
| BedroomsAboveGround | 3 |
| BedroomsBelowGround | 1 |
| BedroomsTotal | 4 |
| Age | 6 To 15 Years |
| Amenities | Fireplace(s) |
| Appliances | Hot Tub, Dishwasher, Dryer, Freezer, Stove, Washer, Refrigerator |
| BasementDevelopment | Finished |
| BasementType | Full (finished) |
| ConstructionStyleAttachment | Detached |
| CoolingType | Central Air Conditioning |
| ExteriorFinish | Brick, Vinyl Siding |
| FireplacePresent | Yes |
| FoundationType | Concrete |
| HalfBathTotal | 1 |
| HeatingFuel | Natural Gas |
| HeatingType | Forced Air |
| StoriesTotal | 2 |
| SizeInterior | 2000 - 2500 Sqft |
| Type | House |
| UtilityWater | Municipal Water |
Parking
| Attached Garage | |
| Garage |
Land
| Acreage | No |
| FenceType | Fenced Yard |
| LandAmenities | Park, Schools |
| Sewer | Sanitary Sewer |
| SizeDepth | 118 Ft ,9 In |
| SizeFrontage | 43 Ft |
| SizeIrregular | 43 X 118.8 Ft |
| SizeTotalText | 43 X 118.8 Ft|under 1/2 Acre |
| SurfaceWater | River/stream |
Rooms
| Level | Type | Length | Width | Dimensions |
|---|---|---|---|---|
| Second Level | Bedroom 2 | 3.08 m | 3.39 m | 3.08 m x 3.39 m |
| Second Level | Laundry Room | 1.65 m | 2.27 m | 1.65 m x 2.27 m |
| Second Level | Sitting Room | 4.03 m | 3.65 m | 4.03 m x 3.65 m |
| Second Level | Bedroom 3 | 2.71 m | 3.01 m | 2.71 m x 3.01 m |
| Second Level | Primary Bedroom | 4.21 m | 3.65 m | 4.21 m x 3.65 m |
| Lower Level | Recreational, Games Room | 7.02 m | 10.39 m | 7.02 m x 10.39 m |
| Lower Level | Bedroom 4 | 3.24 m | 3.65 m | 3.24 m x 3.65 m |
| Lower Level | Other | 2.08 m | 1.97 m | 2.08 m x 1.97 m |
| Main Level | Living Room | 3.08 m | 3.92 m | 3.08 m x 3.92 m |
| Main Level | Dining Room | 3.73 m | 4.1 m | 3.73 m x 4.1 m |
| Main Level | Family Room | 4.83 m | 4.84 m | 4.83 m x 4.84 m |
| Main Level | Eating Area | 2.54 m | 3.66 m | 2.54 m x 3.66 m |
| Main Level | Great Room | 2.97 m | 3.65 m | 2.97 m x 3.65 m |
Utilities
| Cable | Available |
| Sewer | Installed |
https://www.realtor.ca/real-estate/28040608/21-mooney-trail-new-tecumseth-alliston-alliston
Interested?
Contact us for more information
David Sgro
Salesperson
367 Victoria Street East
Alliston, Ontario L9R 1J7
