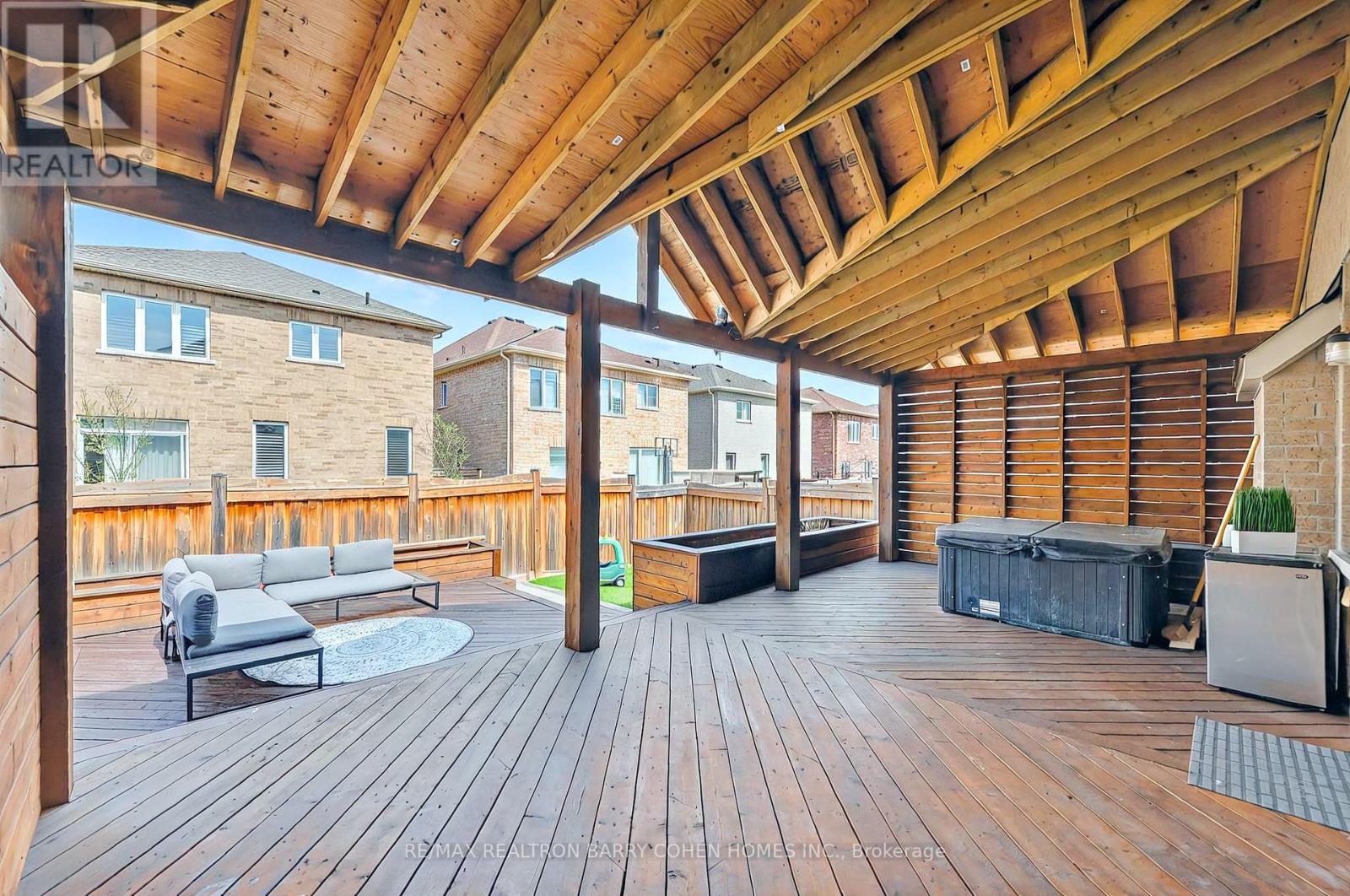21 Meadowcreek Road Caledon, Ontario L7C 3Y9
$1,380,000
Boasting Over 3,000 Square Feet Of Beautifully Designed Living Space, Step Inside And Experience A Spacious Layout That Effortlessly Combines Comfort And Style. The Large Dining Room Overlooks The Spacious Living Room, Which Features A Cozy Fireplace Perfect For Everyday Living And Entertaining. The Beautiful Chefs Kitchen Features An Abundance Of Storage, Sleek Stainless Steel Appliances, A Central Island, And A Breakfast Bar. The Primary Bedroom Complete With A Spa-Like 5-Piece Ensuite And Two Walk-In Closets. The Additional Bedrooms Are Generously Sized And Feature Large Closets. The Basement Offers A Large Recreation Room, Along With A Separate Office Area. Step Outside To Enjoy The Beautifully Updated Backyard Oasis, Complete With A Large Deck, Turf Area, And A Hot Tub; This Home Offers A Great Layout, Functional Spaces, And Thoughtful Updates. (id:61852)
Property Details
| MLS® Number | W12107971 |
| Property Type | Single Family |
| Neigbourhood | Valleywood |
| Community Name | Rural Caledon |
| AmenitiesNearBy | Park, Schools, Public Transit |
| Features | Ravine |
| ParkingSpaceTotal | 4 |
Building
| BathroomTotal | 4 |
| BedroomsAboveGround | 4 |
| BedroomsTotal | 4 |
| Appliances | Alarm System, Dryer, Garage Door Opener, Washer |
| BasementDevelopment | Finished |
| BasementType | N/a (finished) |
| ConstructionStyleAttachment | Detached |
| CoolingType | Central Air Conditioning |
| ExteriorFinish | Brick |
| FireplacePresent | Yes |
| FlooringType | Tile, Hardwood, Laminate |
| FoundationType | Concrete |
| HalfBathTotal | 2 |
| HeatingFuel | Natural Gas |
| HeatingType | Forced Air |
| StoriesTotal | 2 |
| SizeInterior | 2000 - 2500 Sqft |
| Type | House |
| UtilityWater | Municipal Water |
Parking
| Garage |
Land
| Acreage | No |
| LandAmenities | Park, Schools, Public Transit |
| Sewer | Sanitary Sewer |
| SizeDepth | 98 Ft ,4 In |
| SizeFrontage | 38 Ft ,1 In |
| SizeIrregular | 38.1 X 98.4 Ft |
| SizeTotalText | 38.1 X 98.4 Ft |
| SurfaceWater | River/stream |
Rooms
| Level | Type | Length | Width | Dimensions |
|---|---|---|---|---|
| Second Level | Primary Bedroom | 4.6 m | 3.78 m | 4.6 m x 3.78 m |
| Second Level | Bedroom 2 | 3.76 m | 3.35 m | 3.76 m x 3.35 m |
| Second Level | Bedroom 3 | 3.35 m | 2.74 m | 3.35 m x 2.74 m |
| Second Level | Bedroom 4 | 3.07 m | 2.87 m | 3.07 m x 2.87 m |
| Lower Level | Recreational, Games Room | 8.25 m | 4.52 m | 8.25 m x 4.52 m |
| Lower Level | Office | 3.1 m | 1.83 m | 3.1 m x 1.83 m |
| Main Level | Foyer | 2.36 m | 2.3138 m | 2.36 m x 2.3138 m |
| Main Level | Living Room | 4.57 m | 3.53 m | 4.57 m x 3.53 m |
| Main Level | Dining Room | 5.18 m | 3.35 m | 5.18 m x 3.35 m |
| Main Level | Kitchen | 4.85 m | 4.57 m | 4.85 m x 4.57 m |
https://www.realtor.ca/real-estate/28223985/21-meadowcreek-road-caledon-rural-caledon
Interested?
Contact us for more information
Barry Cohen
Broker
309 York Mills Ro Unit 7
Toronto, Ontario M2L 1L3
Wendy Joffe
Salesperson
309 York Mills Ro Unit 7
Toronto, Ontario M2L 1L3
































