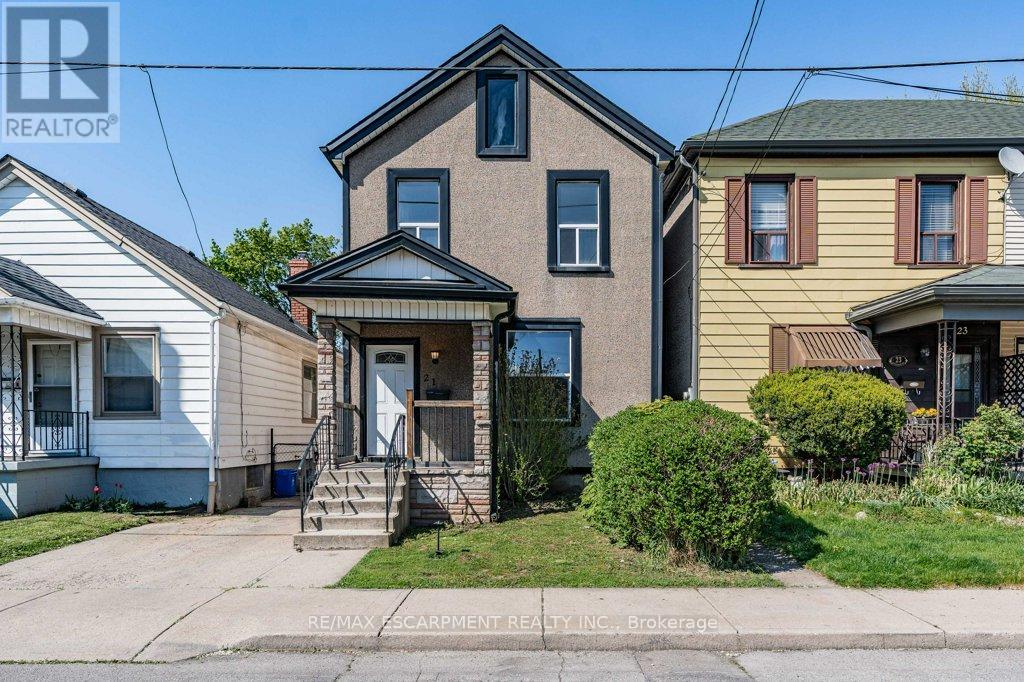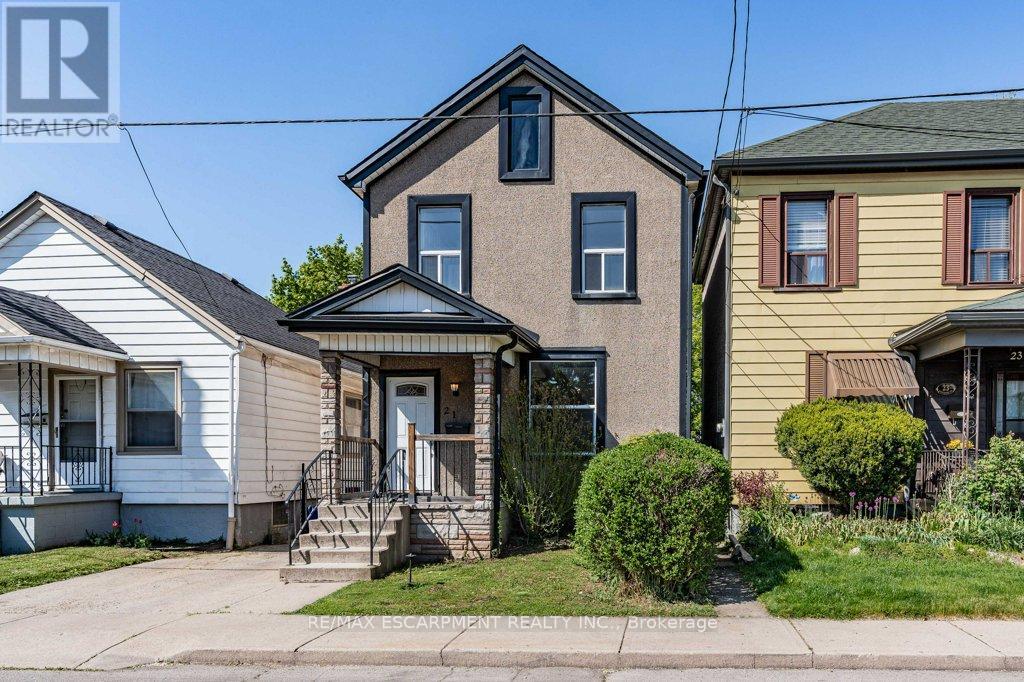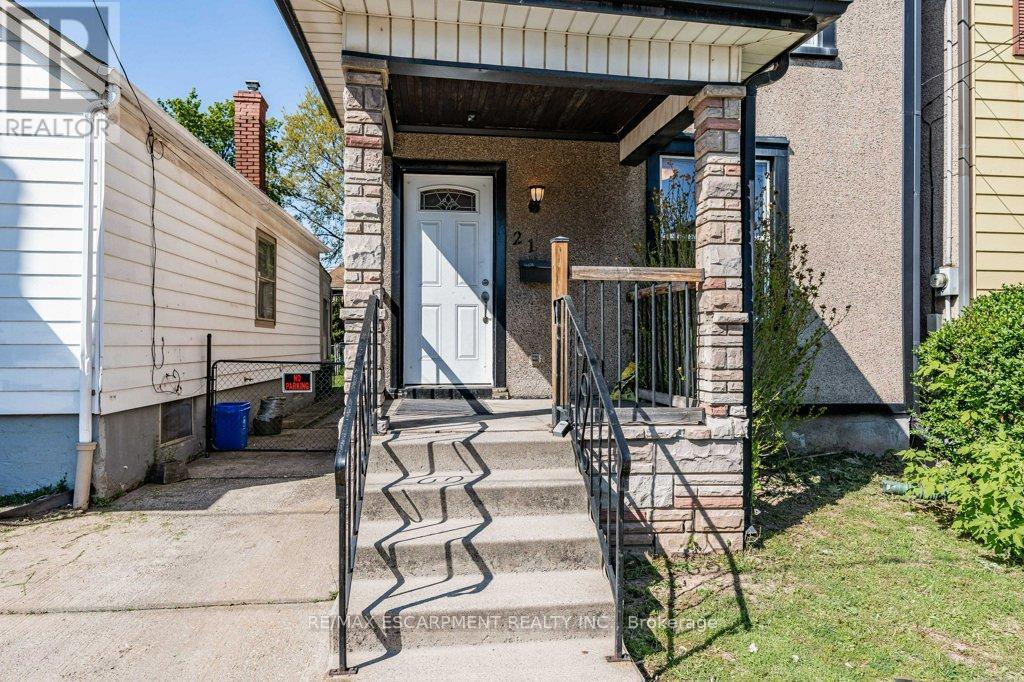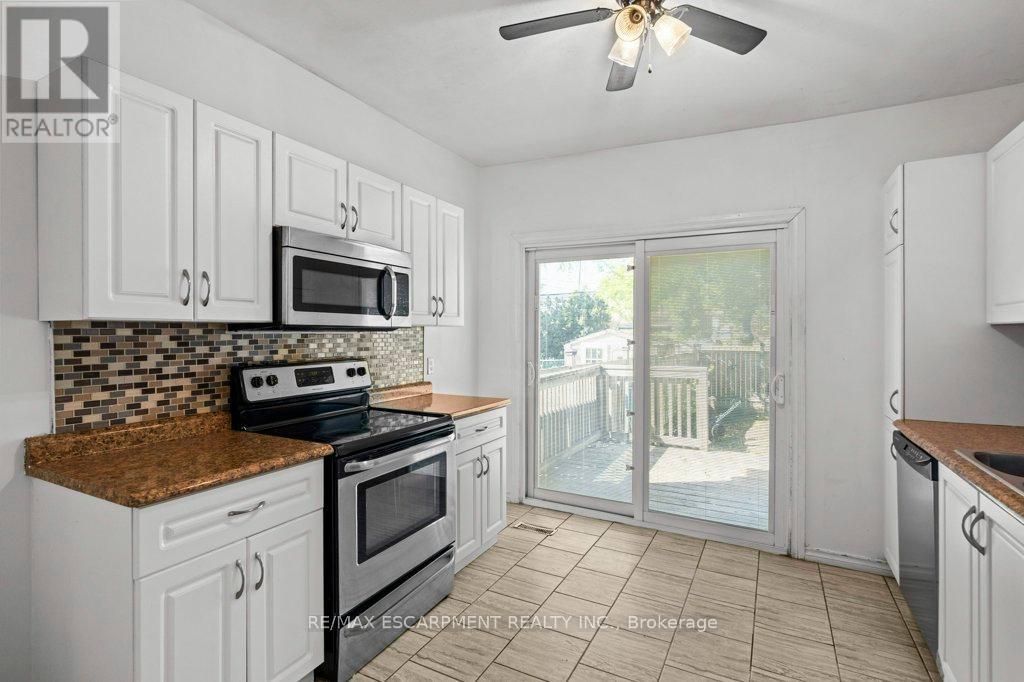21 Mayflower Avenue Hamilton, Ontario L8L 2K5
$399,900
Incredible opportunity to enter the market as a first time homebuyer or investor. This home is clean, upgraded and the perfect footprint for folks starting out, the main floor features living space and a bonus bedroom along with a bright kitchen with patio sliders to the rear yard. Upstairs is a perfect fit with 2 large bedrooms and a full bath. Carpet free, fully fenced yard, friendly neighbours. Great urban location close to shopping and transit, loads of street parking! (id:61852)
Open House
This property has open houses!
2:00 pm
Ends at:4:00 pm
Property Details
| MLS® Number | X12154845 |
| Property Type | Single Family |
| Neigbourhood | The Delta |
| Community Name | Crown Point |
Building
| BathroomTotal | 1 |
| BedroomsAboveGround | 3 |
| BedroomsTotal | 3 |
| BasementDevelopment | Unfinished |
| BasementType | Full (unfinished) |
| ConstructionStyleAttachment | Detached |
| CoolingType | Central Air Conditioning |
| ExteriorFinish | Aluminum Siding |
| FoundationType | Block |
| HeatingFuel | Natural Gas |
| HeatingType | Forced Air |
| StoriesTotal | 2 |
| SizeInterior | 700 - 1100 Sqft |
| Type | House |
| UtilityWater | Municipal Water |
Parking
| No Garage |
Land
| Acreage | No |
| Sewer | Sanitary Sewer |
| SizeDepth | 90 Ft |
| SizeFrontage | 21 Ft |
| SizeIrregular | 21 X 90 Ft |
| SizeTotalText | 21 X 90 Ft |
Rooms
| Level | Type | Length | Width | Dimensions |
|---|---|---|---|---|
| Second Level | Bedroom | 3.56 m | 4.42 m | 3.56 m x 4.42 m |
| Second Level | Bedroom | 4.57 m | 2.62 m | 4.57 m x 2.62 m |
| Second Level | Bathroom | Measurements not available | ||
| Basement | Recreational, Games Room | 4.98 m | 6.76 m | 4.98 m x 6.76 m |
| Main Level | Foyer | 1.37 m | 3.91 m | 1.37 m x 3.91 m |
| Main Level | Dining Room | 4.19 m | 1.6 m | 4.19 m x 1.6 m |
| Main Level | Living Room | 4.29 m | 2.29 m | 4.29 m x 2.29 m |
| Main Level | Kitchen | 3.23 m | 3.51 m | 3.23 m x 3.51 m |
| Main Level | Bedroom | 3.2 m | 3.12 m | 3.2 m x 3.12 m |
https://www.realtor.ca/real-estate/28326750/21-mayflower-avenue-hamilton-crown-point-crown-point
Interested?
Contact us for more information
Lynsey Foster
Broker
4121 Fairview St #4b
Burlington, Ontario L7L 2A4








































