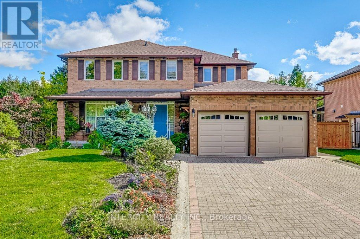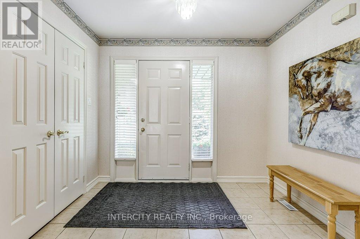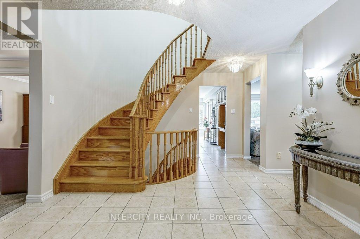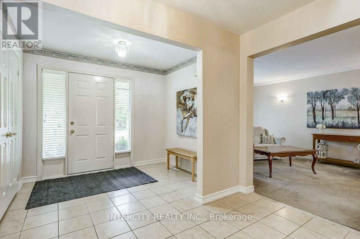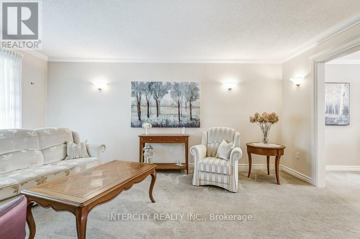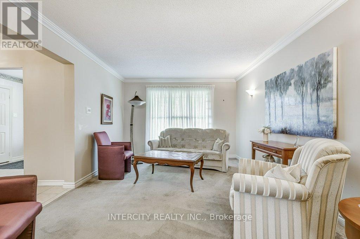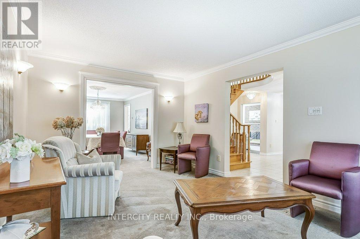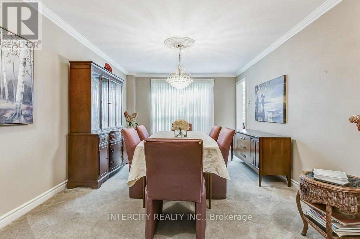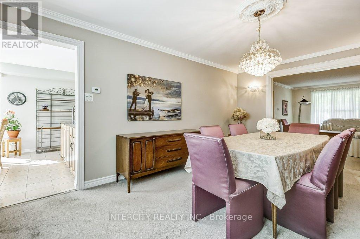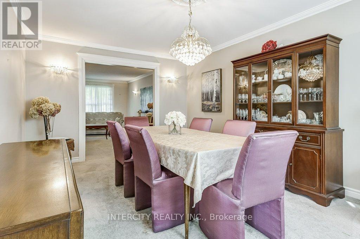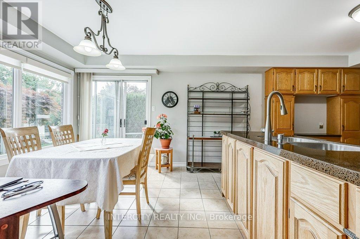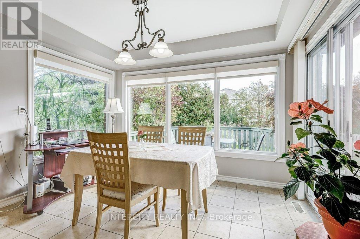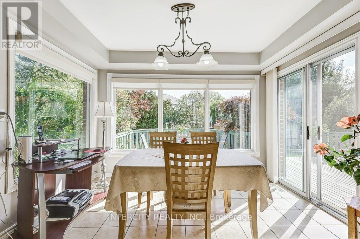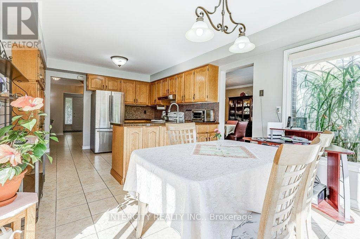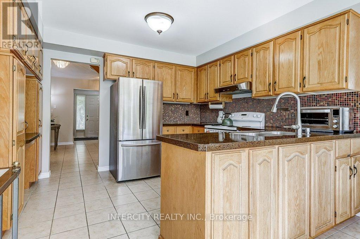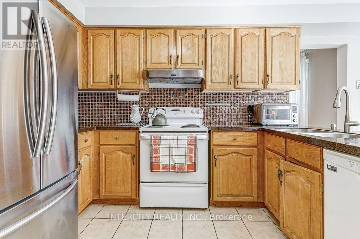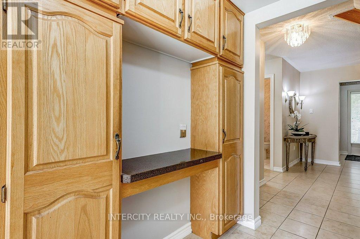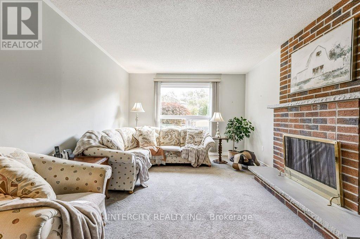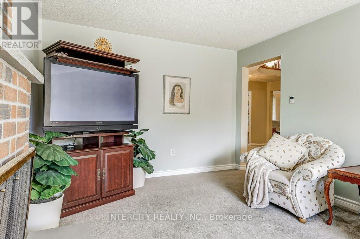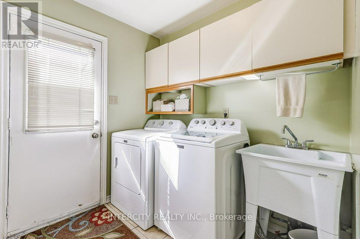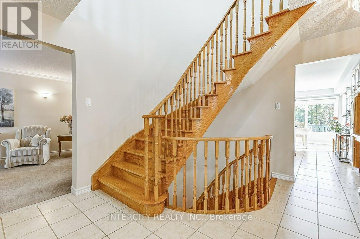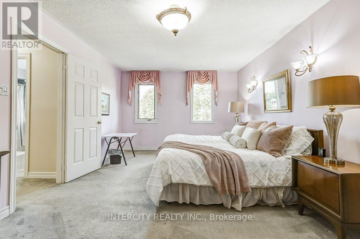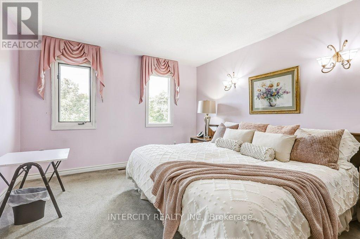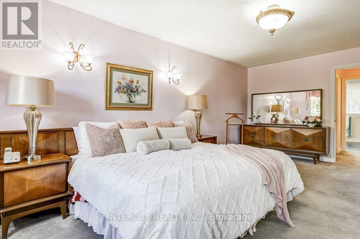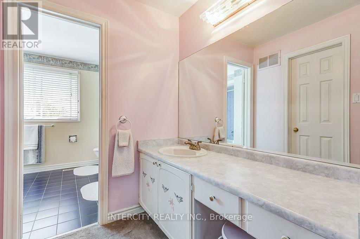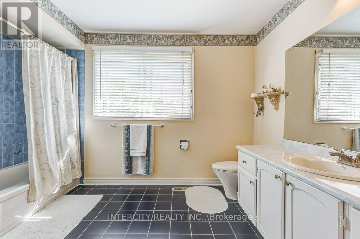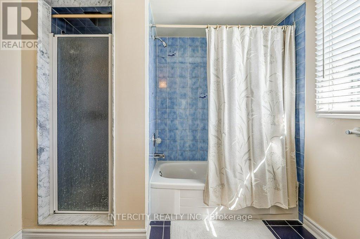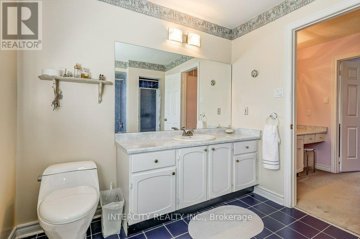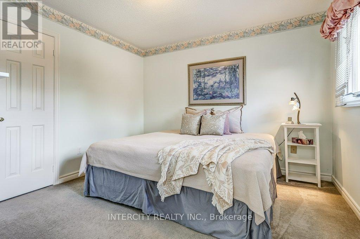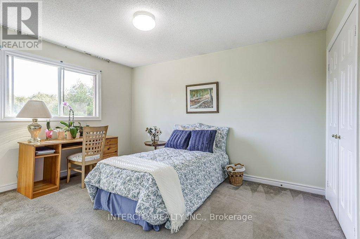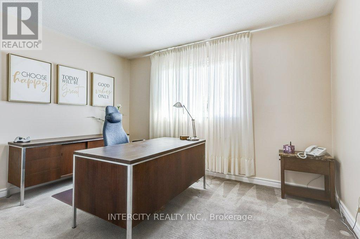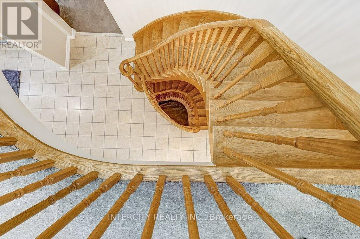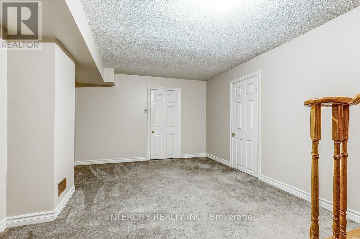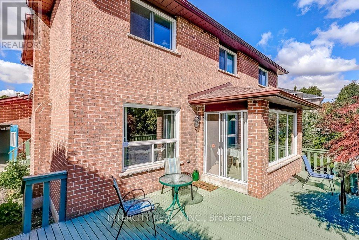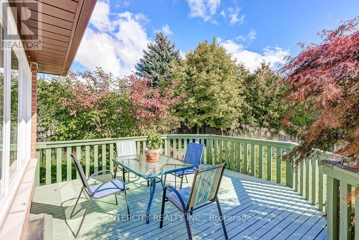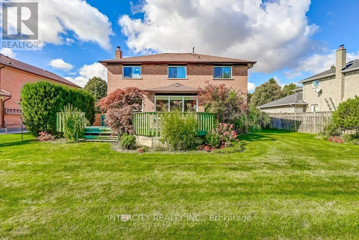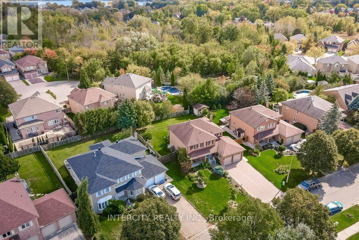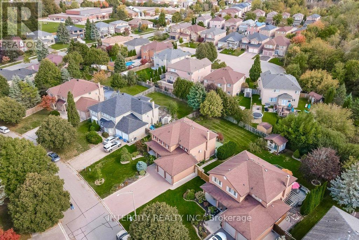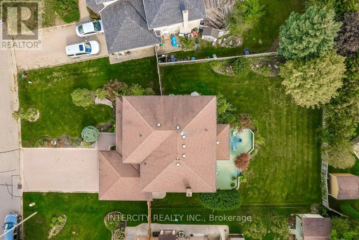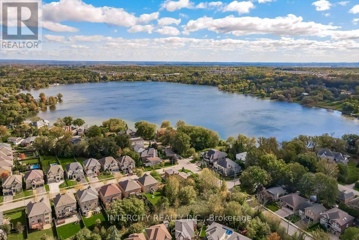21 Marylebone Crescent Richmond Hill, Ontario L4E 2L5
$1,688,888
For the first time in 34 years, this conveniently situated home is now available, situated in the heart of prestigious Oak Ridges' community, which is the northern tip of Richmond Hill ON. Suitable for commuters as it has convenient access to Toronto, Vaughan, Markham, Aurora and Newmarket. Good access to public transit as well, including York Region Transit (YRT), VIVA bus services and the GO Train - great access to Toronto's downtown. Living in Oak Ridges offers a desirable suburban lifestyle characterized by natural beauty, strong family-friendly community and excellent access to parks with lakes, such as Lake Wilcox and the natural beauty of Bond Lake and George Lake with the Oak Ridges Community Centre nearby. Easy access to the 400 series highways, it maintains a distinct identity with a mix of housing, schools and growing retail options along Yonge Street, which is about a 7 minute walk away. 21 Marylebone Crescent has attractive curb appeal with its manicured property situated in a serene pocket of beautifully spaced out homes on the side of the street with no sidewalks with well-maintained, mature trees lining the streets. It can almost be considered a cul-de-sac as all the streets in this pocket are dead-ended: minimal traffic. The interlocked driveway can accommodate four automobiles, in addition to two in the garage, for a total of six vehicles. The 63.92' x 133.52' can easily accommodate an inground pool and is an entertainers' delight having easy access to the kitchen, which overlooks the entire back yard. The side door is a desired convenience as it walks into the laundry room. The family room is conveniently situated off the the kitchen and can easily be converted to a 5th bedroom for a nanny or an in-law suite, if required. The basement is unfinished, which is an open canvas to the next homeowner and is currently used as storage. The possibilities are endless with this property, which is an excellent opportunity for its next owner. (id:61852)
Property Details
| MLS® Number | N12455673 |
| Property Type | Single Family |
| Community Name | Oak Ridges Lake Wilcox |
| AmenitiesNearBy | Place Of Worship, Public Transit, Schools |
| EquipmentType | None |
| Features | Irregular Lot Size, Dry |
| ParkingSpaceTotal | 6 |
| RentalEquipmentType | None |
| Structure | Deck |
Building
| BathroomTotal | 3 |
| BedroomsAboveGround | 4 |
| BedroomsTotal | 4 |
| Amenities | Fireplace(s) |
| Appliances | Central Vacuum, Water Heater, Dishwasher, Dryer, Stove, Washer, Window Coverings, Refrigerator |
| BasementDevelopment | Unfinished |
| BasementType | N/a (unfinished) |
| ConstructionStyleAttachment | Detached |
| CoolingType | Central Air Conditioning |
| ExteriorFinish | Brick |
| FireplacePresent | Yes |
| FireplaceTotal | 1 |
| FlooringType | Ceramic, Carpeted |
| FoundationType | Concrete |
| HalfBathTotal | 1 |
| HeatingFuel | Natural Gas |
| HeatingType | Forced Air |
| StoriesTotal | 2 |
| SizeInterior | 2500 - 3000 Sqft |
| Type | House |
| UtilityWater | Municipal Water |
Parking
| Attached Garage | |
| Garage |
Land
| Acreage | No |
| FenceType | Fully Fenced, Fenced Yard |
| LandAmenities | Place Of Worship, Public Transit, Schools |
| LandscapeFeatures | Landscaped |
| Sewer | Sanitary Sewer |
| SizeDepth | 133 Ft ,6 In |
| SizeFrontage | 63 Ft ,10 In |
| SizeIrregular | 63.9 X 133.5 Ft ; 63.92'x133.52'x75.98'x131.34' |
| SizeTotalText | 63.9 X 133.5 Ft ; 63.92'x133.52'x75.98'x131.34' |
| ZoningDescription | R9 |
Rooms
| Level | Type | Length | Width | Dimensions |
|---|---|---|---|---|
| Second Level | Bedroom 2 | 3.35 m | 4.05 m | 3.35 m x 4.05 m |
| Second Level | Bedroom 3 | 3.8 m | 3.33 m | 3.8 m x 3.33 m |
| Second Level | Bedroom 4 | 3.37 m | 3.39 m | 3.37 m x 3.39 m |
| Second Level | Bathroom | 3.55 m | 2.24 m | 3.55 m x 2.24 m |
| Second Level | Primary Bedroom | 3.62 m | 6.02 m | 3.62 m x 6.02 m |
| Second Level | Bathroom | 3.55 m | 4.48 m | 3.55 m x 4.48 m |
| Basement | Cold Room | 3.51 m | 1.33 m | 3.51 m x 1.33 m |
| Main Level | Foyer | 2.85 m | 2.25 m | 2.85 m x 2.25 m |
| Main Level | Living Room | 3.52 m | 5.28 m | 3.52 m x 5.28 m |
| Main Level | Dining Room | 3.52 m | 5.26 m | 3.52 m x 5.26 m |
| Main Level | Eating Area | 3.58 m | 3.03 m | 3.58 m x 3.03 m |
| Main Level | Kitchen | 3.58 m | 3.14 m | 3.58 m x 3.14 m |
| Main Level | Family Room | 3.56 m | 5.46 m | 3.56 m x 5.46 m |
| Main Level | Laundry Room | 2.15 m | 2.65 m | 2.15 m x 2.65 m |
| Main Level | Bathroom | 1.25 m | 1.53 m | 1.25 m x 1.53 m |
Utilities
| Cable | Available |
| Electricity | Available |
| Sewer | Available |
Interested?
Contact us for more information
Rose Pede
Salesperson
3600 Langstaff Rd., Ste14
Vaughan, Ontario L4L 9E7
