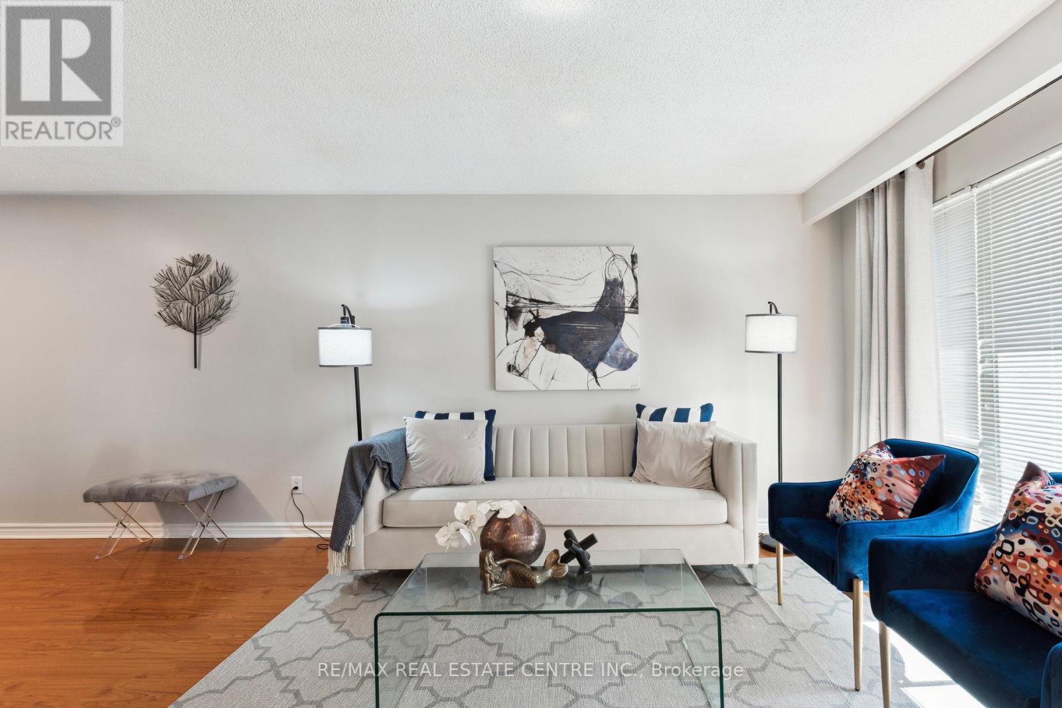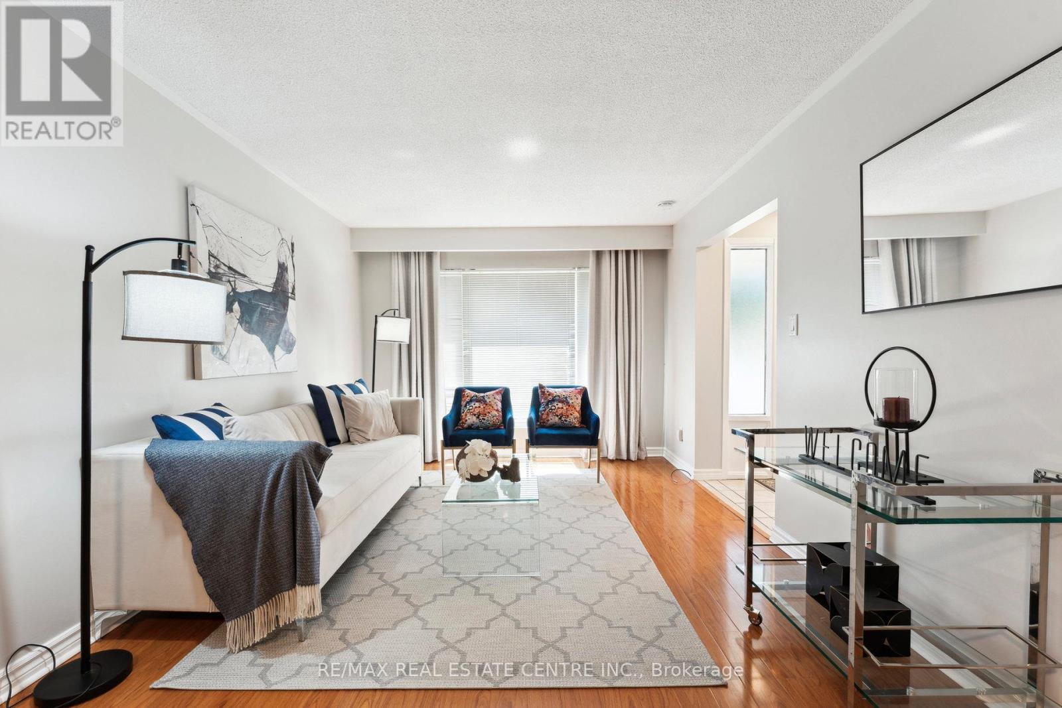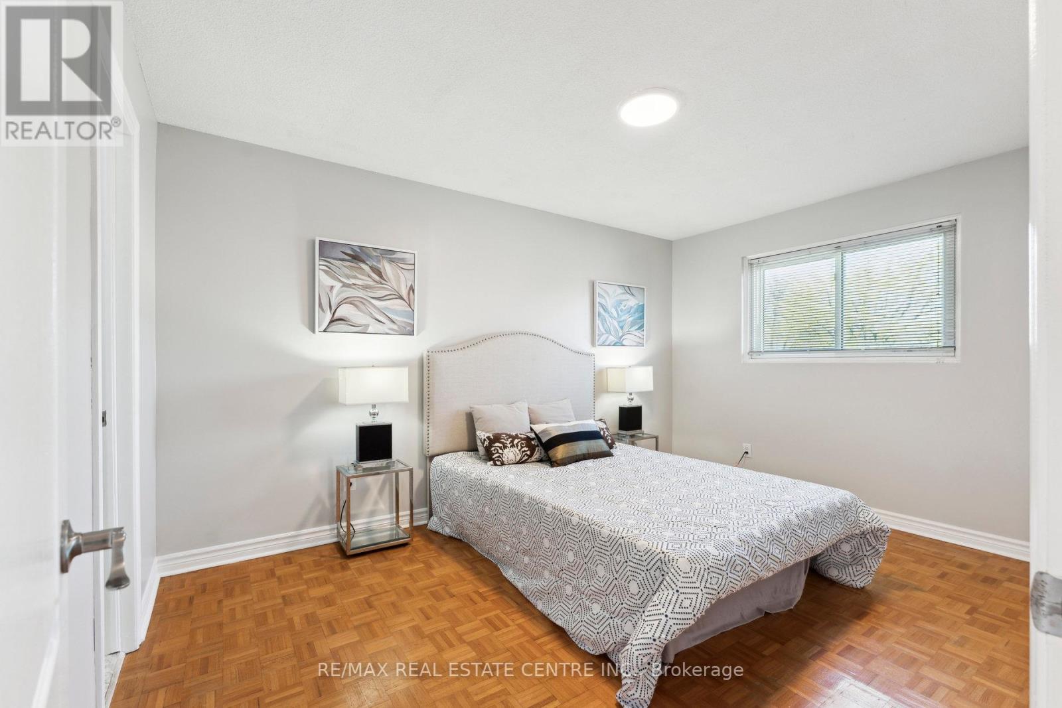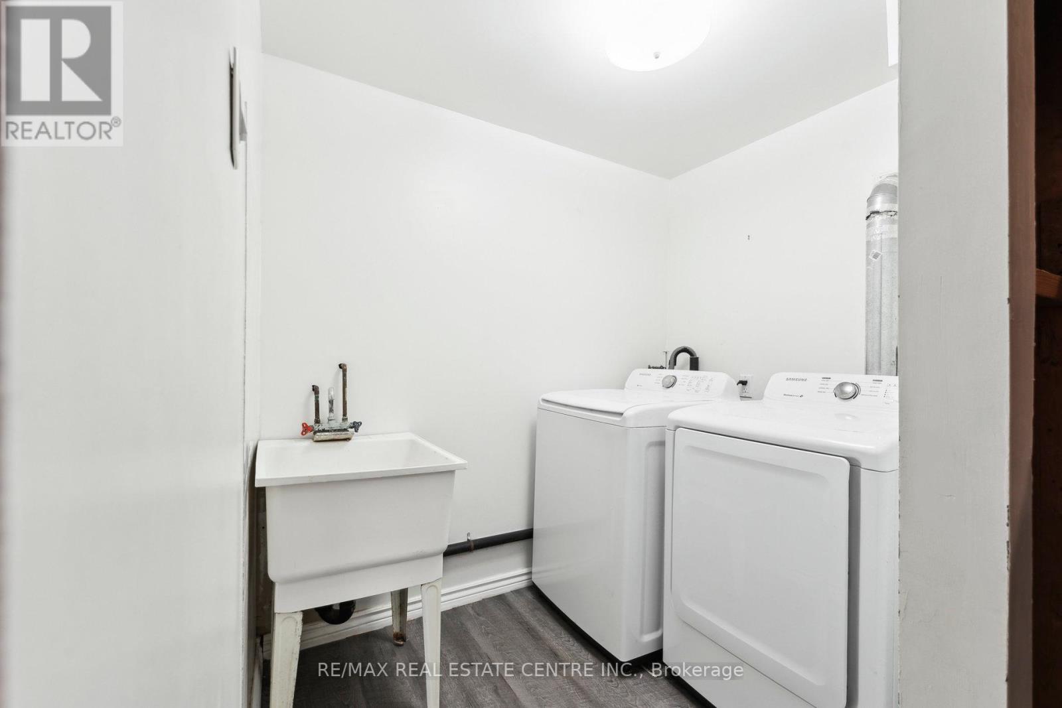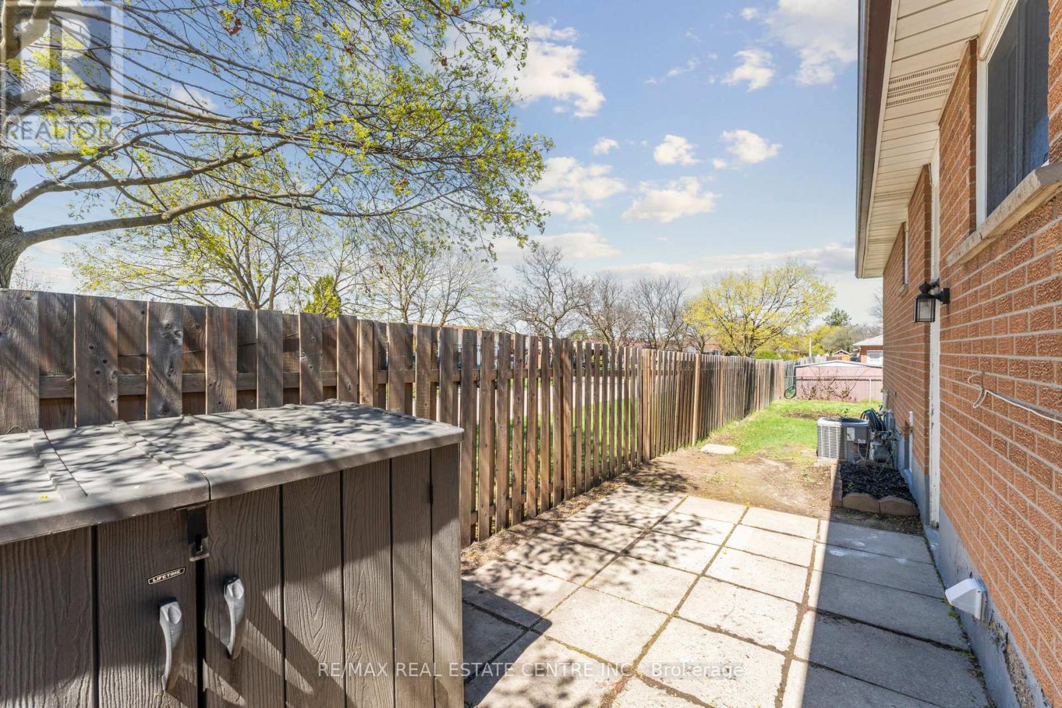21 Marchbank Crescent Brampton, Ontario L6S 3A7
$865,000
Sensational Semi Bungalow w/Sep. Entrance To Finished Basement! Situated On A Premium Corner Lot, This Beauty Boasts Huge Sunfilled Windows Thruout, Updated Laminate Floors, Freshly Painted Interior Top to Bottom, Spacious Living & Dining Area w/Massive Picture Window, Great Sized Eat In Kitchen Boasting Updated Cabinetry, Pantry & Pot Drawer Features, Updated Steel Appliances & More! 3 Spacious Bedrooms w/Primary Featuring A Semi Ensuite Into Main Bathrm! Side Entrance Leads To Fantastic Updated Finished Basement Featuring Modern 2nd Kitchen w/Tons Of Counter & Cabinetry Space, Oversized Family Room w/Huge Above Grade Windows, Office/Flex Space, 2 Additional Bedrms & Separate Laundry Rm In Common Area! Ideally Located Steps To Amenities, Schools, Public Transit, Hospital, Shops & Highways. Great Curb Appeal, Spacious Double Drive & Garage w/Tons Of Storage Space & Oversized Fenced Backyard w/Lots Of Space To Entertain! Incl: 2 Stoves , 2 Fridges, 2 Dishwashers, Washer & Dryer, Furnace, CAC All Included! Lots Of Updates Already Professionally Done For You Making This A Solid Home & Perfect Turn Key Investment For Large Families, First Time Buyers Or Investors! (id:61852)
Property Details
| MLS® Number | W12120081 |
| Property Type | Single Family |
| Community Name | Central Park |
| AmenitiesNearBy | Hospital, Park, Public Transit, Schools |
| CommunityFeatures | Community Centre |
| EquipmentType | Water Heater |
| ParkingSpaceTotal | 3 |
| RentalEquipmentType | Water Heater |
| Structure | Shed |
Building
| BathroomTotal | 2 |
| BedroomsAboveGround | 3 |
| BedroomsBelowGround | 2 |
| BedroomsTotal | 5 |
| Appliances | All, Dishwasher, Window Coverings |
| ArchitecturalStyle | Raised Bungalow |
| BasementDevelopment | Finished |
| BasementFeatures | Separate Entrance |
| BasementType | N/a (finished) |
| ConstructionStyleAttachment | Semi-detached |
| CoolingType | Central Air Conditioning |
| ExteriorFinish | Brick, Aluminum Siding |
| FireProtection | Smoke Detectors |
| FlooringType | Laminate, Hardwood |
| FoundationType | Poured Concrete |
| HeatingFuel | Natural Gas |
| HeatingType | Forced Air |
| StoriesTotal | 1 |
| SizeInterior | 1100 - 1500 Sqft |
| Type | House |
| UtilityWater | Municipal Water |
Parking
| Attached Garage | |
| Garage |
Land
| Acreage | No |
| FenceType | Fenced Yard |
| LandAmenities | Hospital, Park, Public Transit, Schools |
| Sewer | Sanitary Sewer |
| SizeDepth | 110 Ft |
| SizeFrontage | 36 Ft ,7 In |
| SizeIrregular | 36.6 X 110 Ft |
| SizeTotalText | 36.6 X 110 Ft |
Rooms
| Level | Type | Length | Width | Dimensions |
|---|---|---|---|---|
| Basement | Bedroom | 3.3 m | 2 m | 3.3 m x 2 m |
| Basement | Bedroom | 4.04 m | 2.29 m | 4.04 m x 2.29 m |
| Basement | Laundry Room | 2.29 m | 1.7 m | 2.29 m x 1.7 m |
| Basement | Great Room | 8.76 m | 3 m | 8.76 m x 3 m |
| Basement | Kitchen | 3.64 m | 3.43 m | 3.64 m x 3.43 m |
| Main Level | Living Room | 7.92 m | 3.4 m | 7.92 m x 3.4 m |
| Main Level | Dining Room | 7.92 m | 2.69 m | 7.92 m x 2.69 m |
| Main Level | Kitchen | 4.5 m | 2.46 m | 4.5 m x 2.46 m |
| Main Level | Primary Bedroom | 4.37 m | 3.07 m | 4.37 m x 3.07 m |
| Main Level | Bedroom 2 | 3.7 m | 3.03 m | 3.7 m x 3.03 m |
| Main Level | Bedroom 3 | 3.81 m | 3.12 m | 3.81 m x 3.12 m |
https://www.realtor.ca/real-estate/28251214/21-marchbank-crescent-brampton-central-park-central-park
Interested?
Contact us for more information
Amanda Claire King
Broker
115 First Street
Orangeville, Ontario L9W 3J8
George King
Salesperson
2 County Court Blvd. Ste 150a
Brampton, Ontario L6W 3W8





