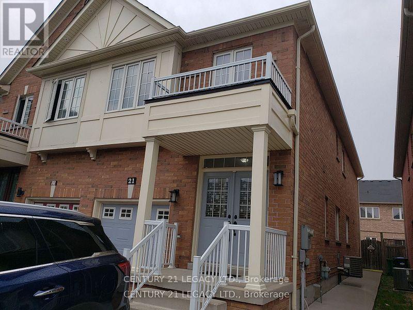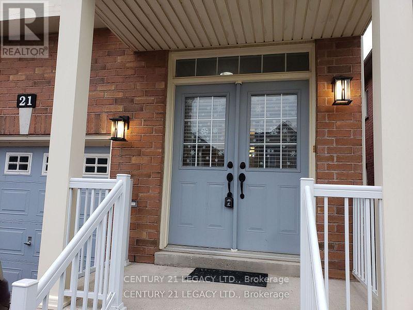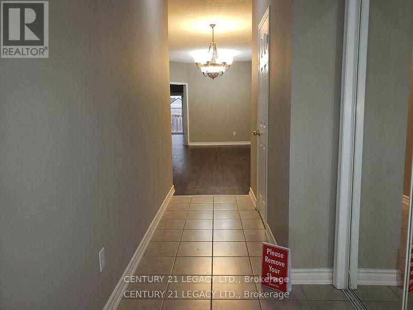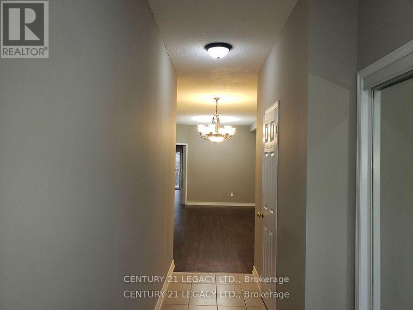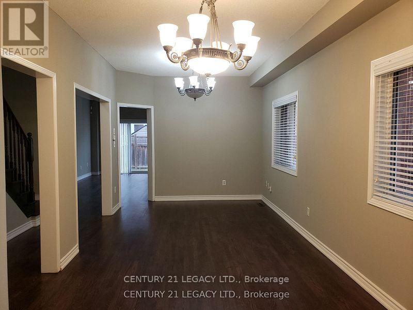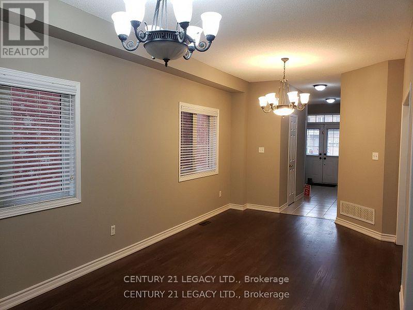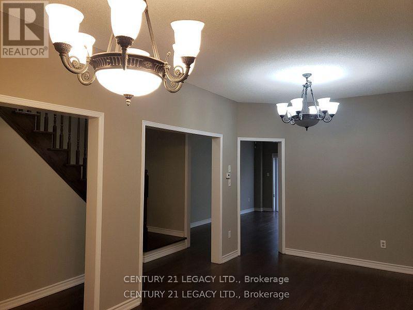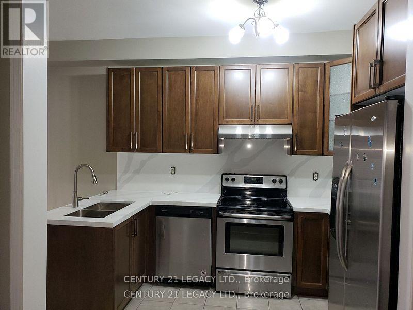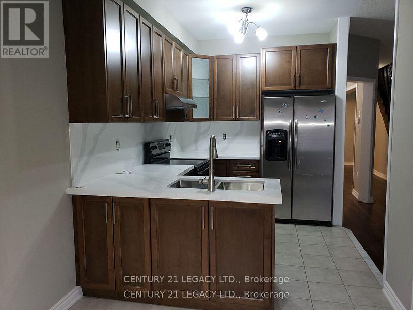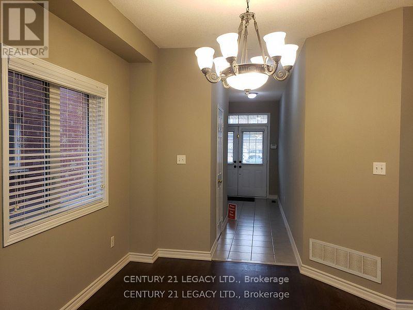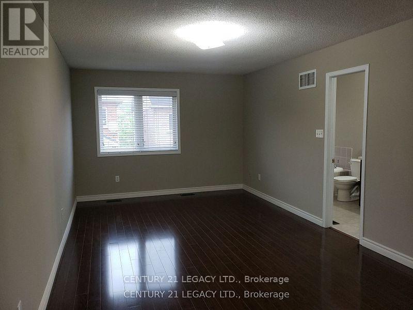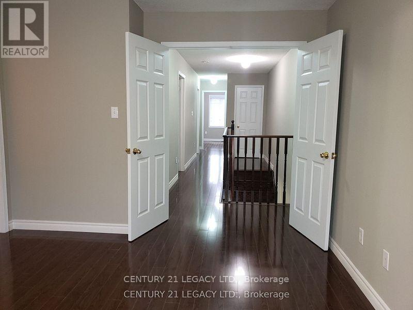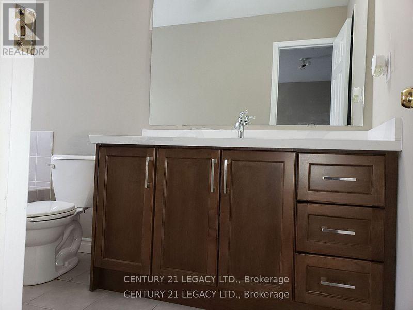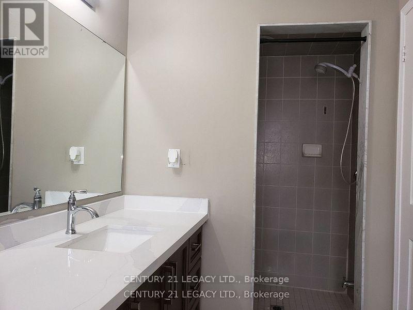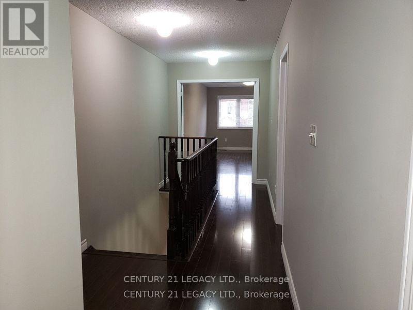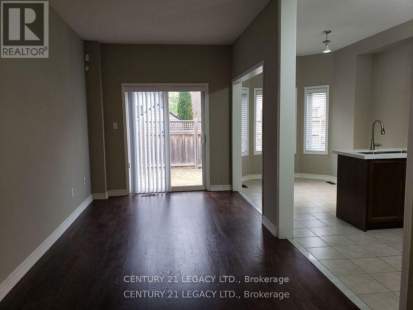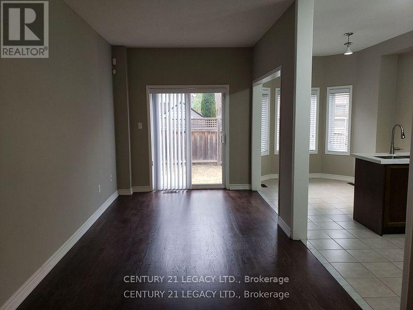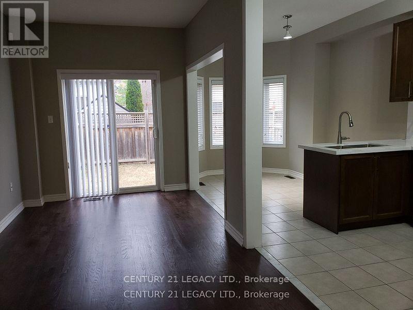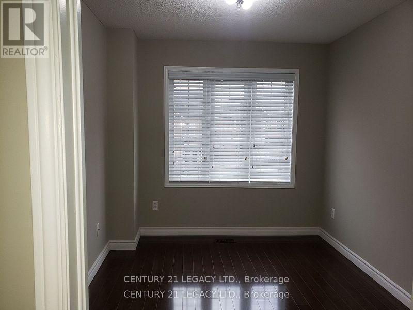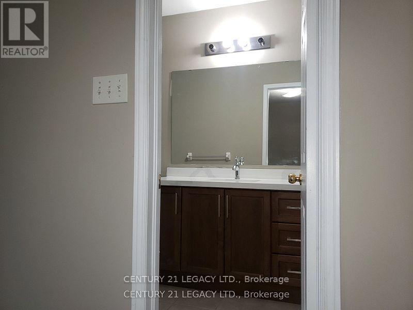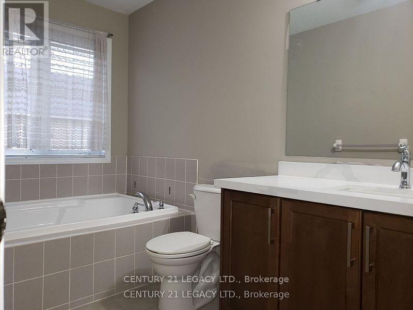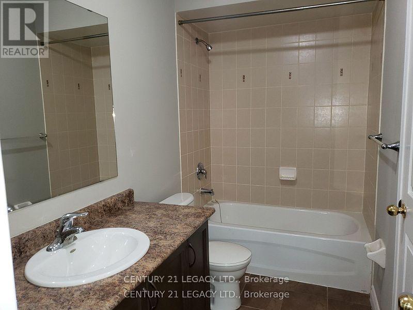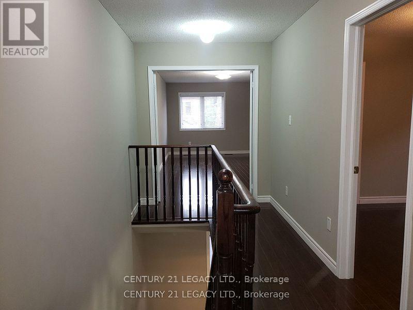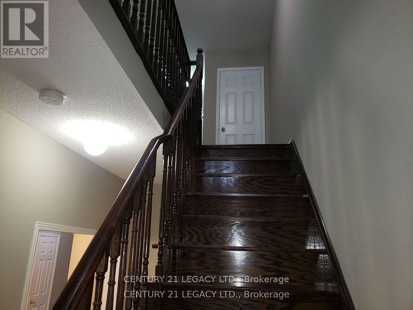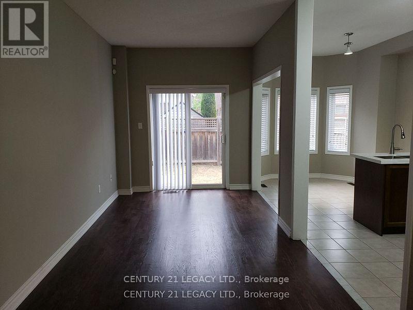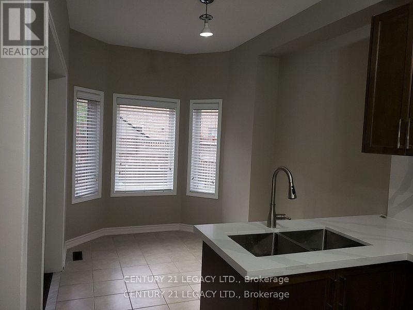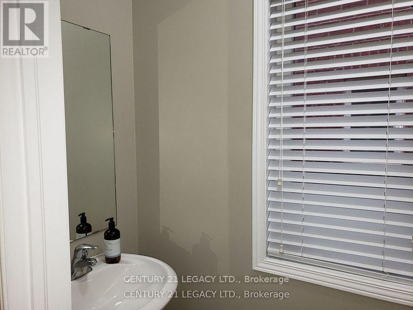21 Kilrea Way Brampton, Ontario L6X 0P9
$3,000 Monthly
Stunning & Upgraded 4-Bedroom Semi for Lease - Steps to Mt. Pleasant GO Station! Beautifully upgraded home offering over 2,000 sq. ft. of elegant living space, available for lease starting Dec. 1st! Prime location-just a short walk to Mt. Pleasant GO Station, perfect for professionals commuting to downtown Toronto via direct train to Union Station. Features include hardwood floors throughout (no carpet), a modern kitchen with quartz countertops and backsplash, oak staircase, 9-ft ceilings on the main floor, and a double-door entry. The second floor boasts 4 spacious bedrooms and 3 full bathrooms, including two master ensuites with updated vanities and quartz counters. Conveniently located near a neighborhood plaza, Tim Hortons, Brampton Transit Terminal, schools, and parks. AAA tenants only. Non-smoking, no pets. Tenant responsible for 70% utilities (id:61852)
Property Details
| MLS® Number | W12482992 |
| Property Type | Single Family |
| Community Name | Credit Valley |
| AmenitiesNearBy | Public Transit, Schools, Park |
| CommunityFeatures | Community Centre |
| Features | Carpet Free |
| ParkingSpaceTotal | 2 |
Building
| BathroomTotal | 4 |
| BedroomsAboveGround | 4 |
| BedroomsTotal | 4 |
| Age | 6 To 15 Years |
| BasementType | None |
| ConstructionStyleAttachment | Semi-detached |
| CoolingType | Central Air Conditioning |
| ExteriorFinish | Brick |
| FlooringType | Hardwood, Ceramic, Laminate |
| FoundationType | Concrete |
| HalfBathTotal | 1 |
| HeatingFuel | Natural Gas |
| HeatingType | Forced Air |
| StoriesTotal | 3 |
| SizeInterior | 2000 - 2500 Sqft |
| Type | House |
| UtilityWater | Municipal Water |
Parking
| Garage |
Land
| Acreage | No |
| FenceType | Fenced Yard |
| LandAmenities | Public Transit, Schools, Park |
| SizeDepth | 100 Ft ,1 In |
| SizeFrontage | 22 Ft ,6 In |
| SizeIrregular | 22.5 X 100.1 Ft ; 3 Full Washrooms On 2nd Floor |
| SizeTotalText | 22.5 X 100.1 Ft ; 3 Full Washrooms On 2nd Floor|under 1/2 Acre |
Rooms
| Level | Type | Length | Width | Dimensions |
|---|---|---|---|---|
| Second Level | Primary Bedroom | 6.1 m | 3.35 m | 6.1 m x 3.35 m |
| Second Level | Bedroom 2 | 3.05 m | 3.05 m | 3.05 m x 3.05 m |
| Second Level | Bedroom 3 | 3.45 m | 2.95 m | 3.45 m x 2.95 m |
| Second Level | Bedroom 4 | 3.45 m | 3.05 m | 3.45 m x 3.05 m |
| Main Level | Living Room | 6.4 m | 3.05 m | 6.4 m x 3.05 m |
| Main Level | Dining Room | 6.4 m | 3.05 m | 6.4 m x 3.05 m |
| Main Level | Family Room | 5.8 m | 2.75 m | 5.8 m x 2.75 m |
| Main Level | Kitchen | 3.05 m | 2.45 m | 3.05 m x 2.45 m |
| Main Level | Eating Area | 3.05 m | 2.8 m | 3.05 m x 2.8 m |
https://www.realtor.ca/real-estate/29034289/21-kilrea-way-brampton-credit-valley-credit-valley
Interested?
Contact us for more information
Mahanjot Sodhi
Salesperson
6625 Tomken Rd Unit 2
Mississauga, Ontario L5T 2C2
