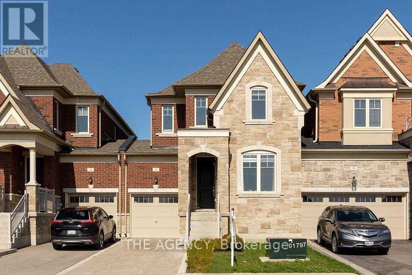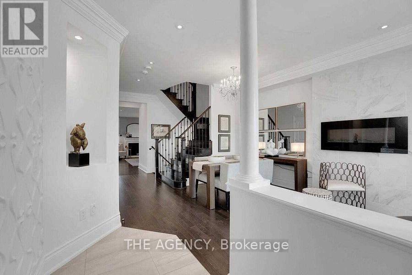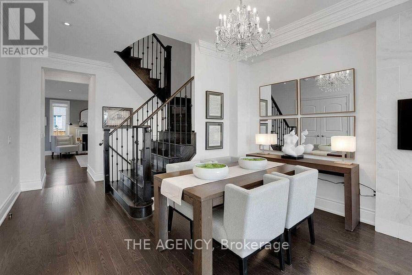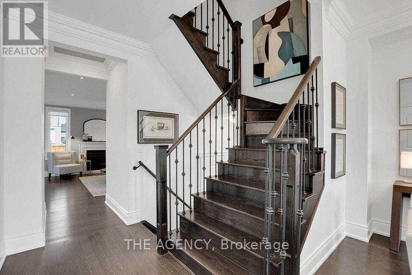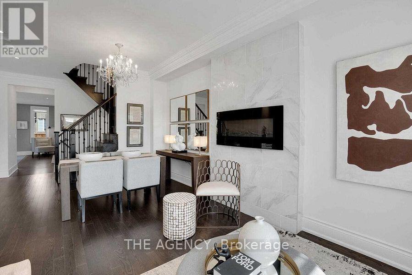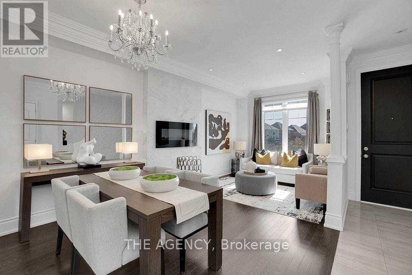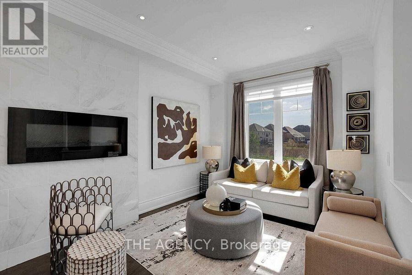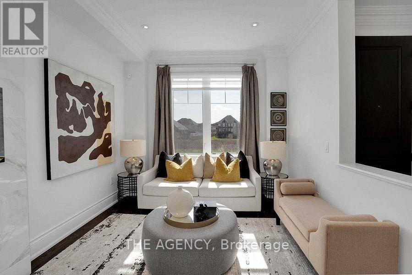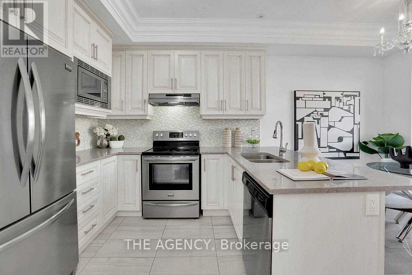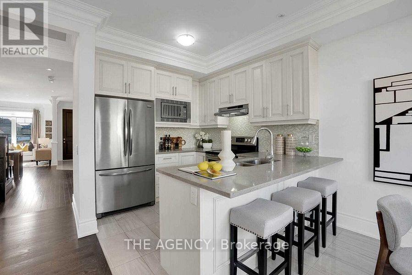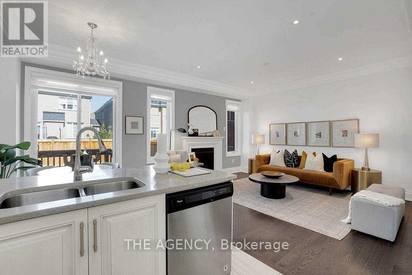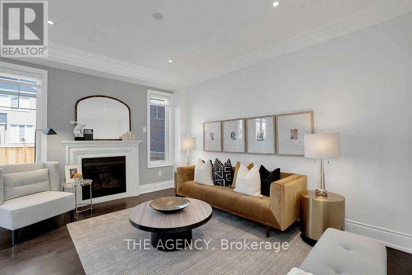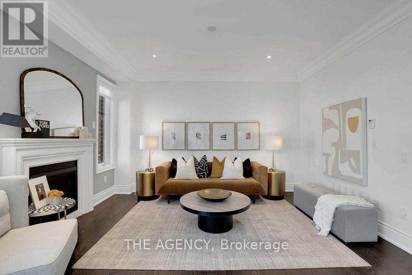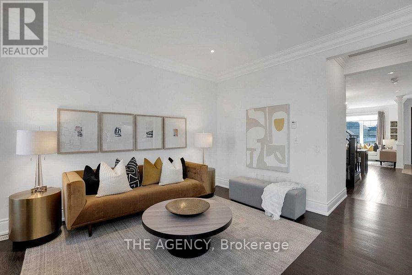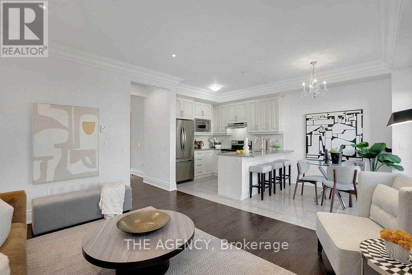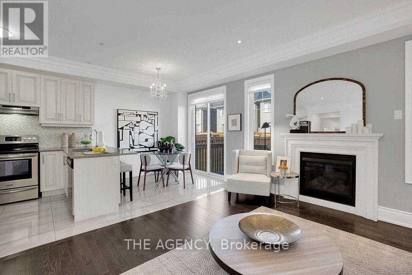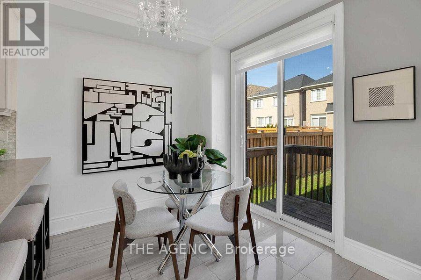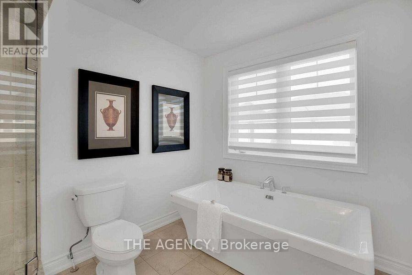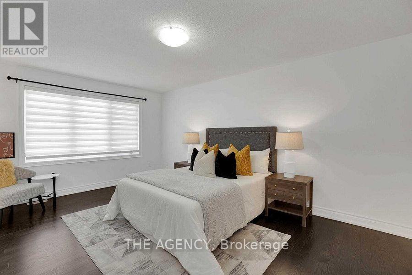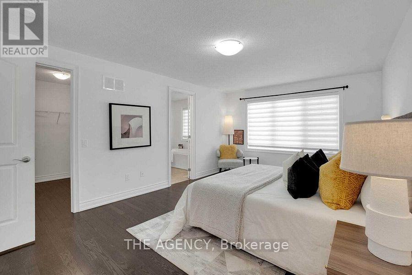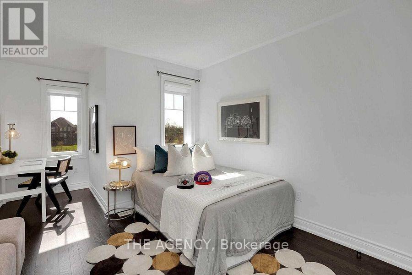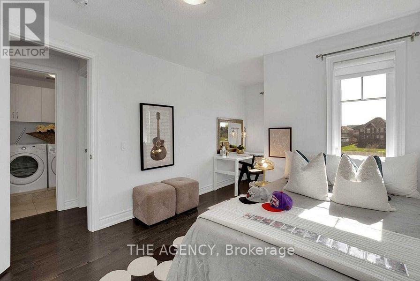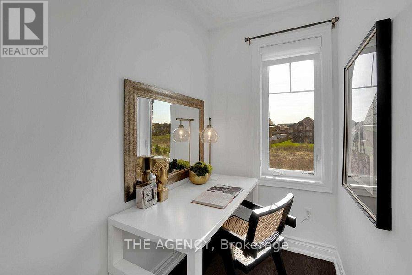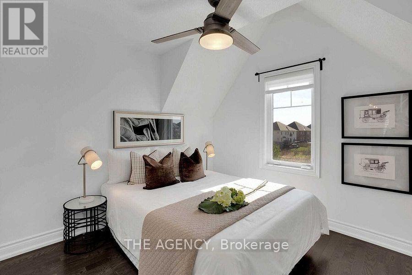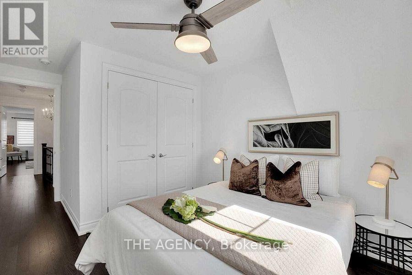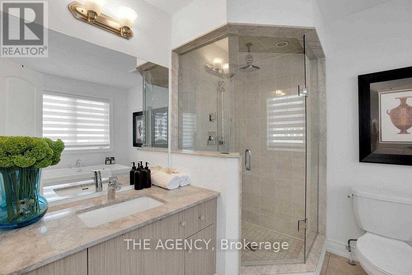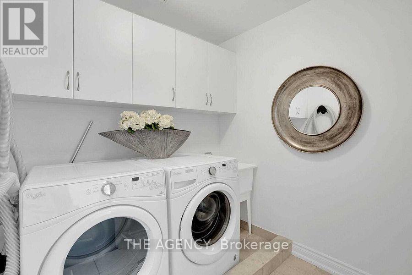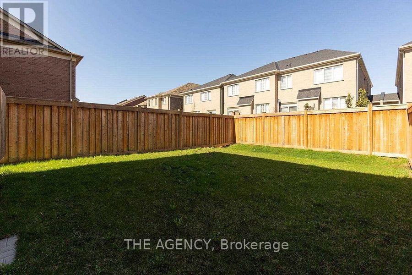21 Kettle Valley Trail King, Ontario L7B 0N3
$4,100 Monthly
Welcome to this one-of-a-kind luxury townhome linked only by the garage, nestled in the heart of Nobleton. This stunning home features a spacious primary suite with a large walk-in closet and a luxurious 4-piece ensuite, two additional bedrooms, and the convenience of second-floor laundry. Enjoy upgraded finishes throughout including stainless steel appliances, a modern kitchen, pot lights, crown moulding, a custom feature wall, and hardwood floors from top to bottom. Fronting onto a serene ravine with scenic trails, this home is located in a family-friendly neighbourhood, offering the perfect blend of comfort, elegance, and nature. Too many upgrades to list --- come experience it for yourself. (id:61852)
Property Details
| MLS® Number | N12506842 |
| Property Type | Single Family |
| Community Name | Nobleton |
| AmenitiesNearBy | Golf Nearby, Park, Schools |
| CommunityFeatures | School Bus |
| Features | Ravine |
| ParkingSpaceTotal | 3 |
Building
| BathroomTotal | 3 |
| BedroomsAboveGround | 3 |
| BedroomsTotal | 3 |
| Age | 0 To 5 Years |
| Appliances | Dishwasher, Dryer, Microwave, Washer |
| BasementDevelopment | Unfinished |
| BasementType | Full (unfinished) |
| ConstructionStyleAttachment | Attached |
| CoolingType | Central Air Conditioning |
| ExteriorFinish | Brick, Stone |
| FireplacePresent | Yes |
| FlooringType | Hardwood, Tile |
| FoundationType | Poured Concrete |
| HalfBathTotal | 1 |
| HeatingFuel | Natural Gas |
| HeatingType | Forced Air |
| StoriesTotal | 2 |
| SizeInterior | 1500 - 2000 Sqft |
| Type | Row / Townhouse |
| UtilityWater | Municipal Water |
Parking
| Attached Garage | |
| Garage |
Land
| Acreage | No |
| LandAmenities | Golf Nearby, Park, Schools |
| Sewer | Sanitary Sewer |
| SizeDepth | 101 Ft ,8 In |
| SizeFrontage | 26 Ft ,3 In |
| SizeIrregular | 26.3 X 101.7 Ft |
| SizeTotalText | 26.3 X 101.7 Ft|under 1/2 Acre |
Rooms
| Level | Type | Length | Width | Dimensions |
|---|---|---|---|---|
| Second Level | Primary Bedroom | 5.47 m | 3.76 m | 5.47 m x 3.76 m |
| Second Level | Bedroom 2 | 4.94 m | 3 m | 4.94 m x 3 m |
| Second Level | Bedroom 3 | 3.05 m | 2.94 m | 3.05 m x 2.94 m |
| Second Level | Laundry Room | 2.16 m | 2.92 m | 2.16 m x 2.92 m |
| Main Level | Kitchen | 5.3 m | 2.55 m | 5.3 m x 2.55 m |
| Main Level | Family Room | 4.25 m | 3.6 m | 4.25 m x 3.6 m |
| Main Level | Living Room | 6 m | 3.15 m | 6 m x 3.15 m |
| Main Level | Dining Room | 6 m | 3.15 m | 6 m x 3.15 m |
Utilities
| Cable | Available |
| Electricity | Available |
| Sewer | Available |
https://www.realtor.ca/real-estate/29064650/21-kettle-valley-trail-king-nobleton-nobleton
Interested?
Contact us for more information
Niusha Walker
Broker
12991 Keele Street
King City, Ontario L7B 1G2
