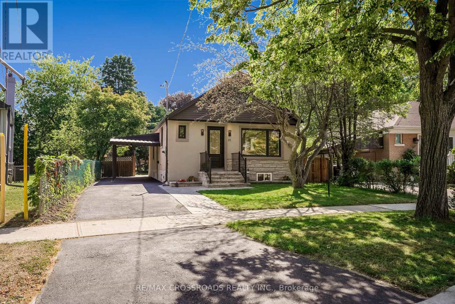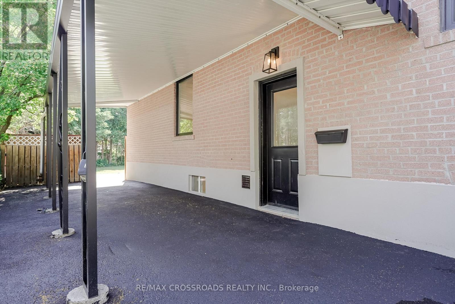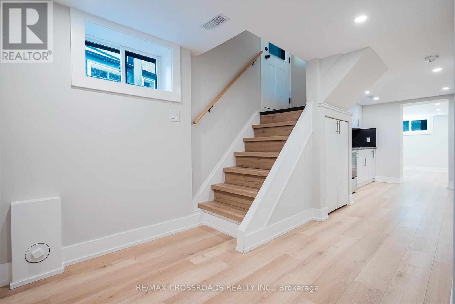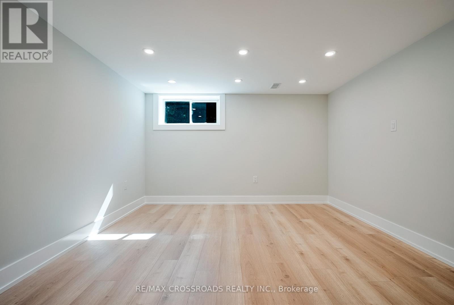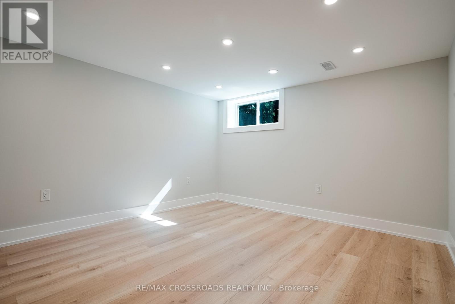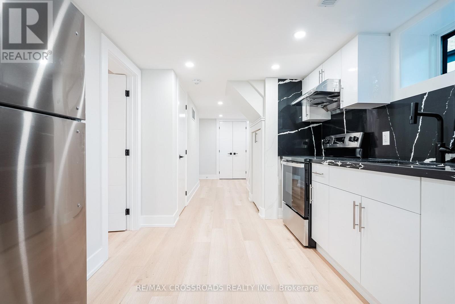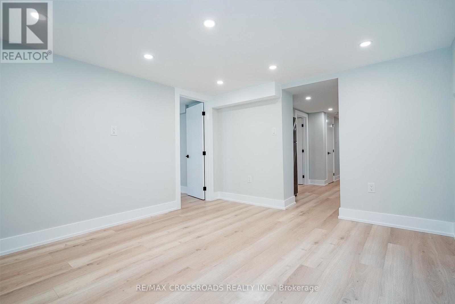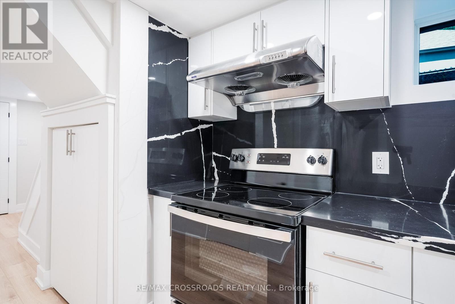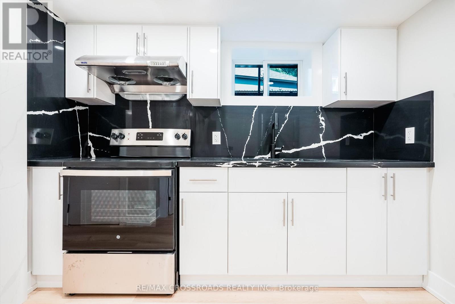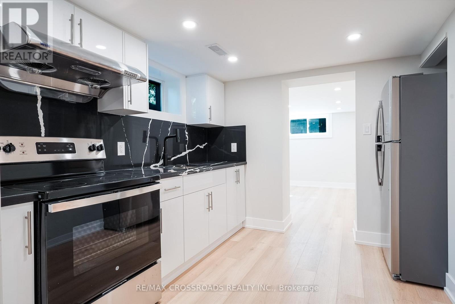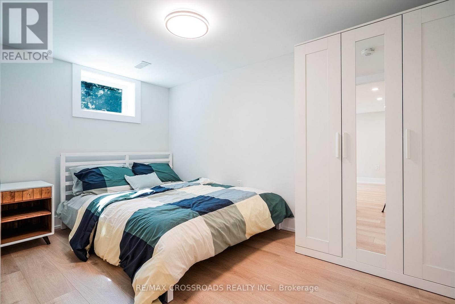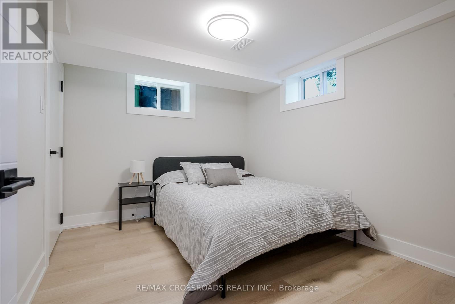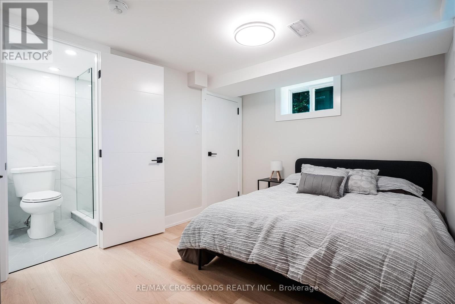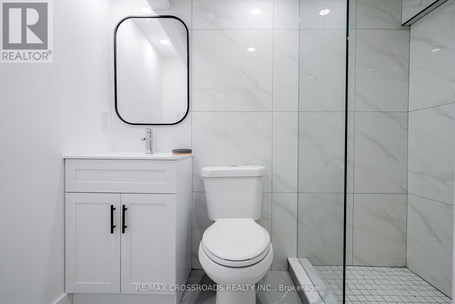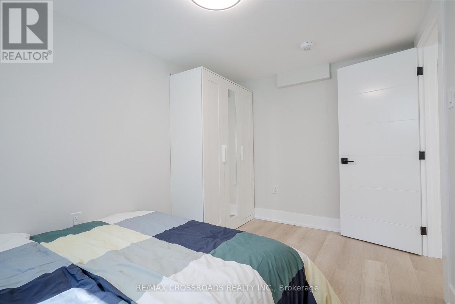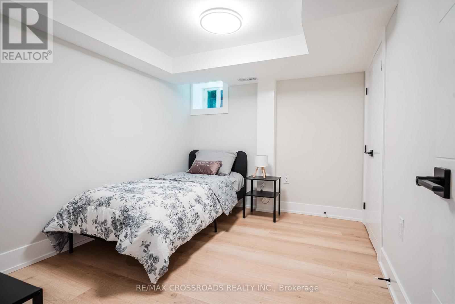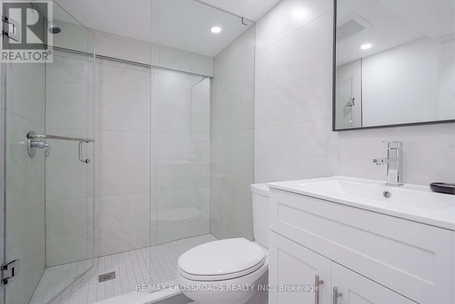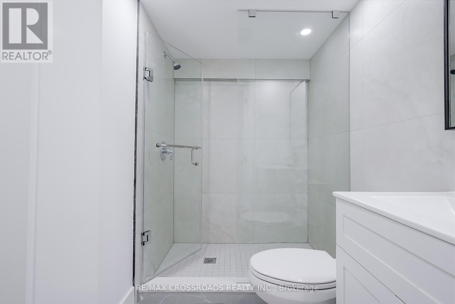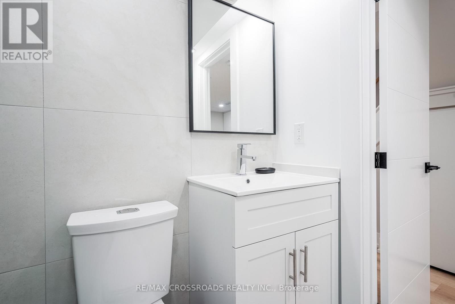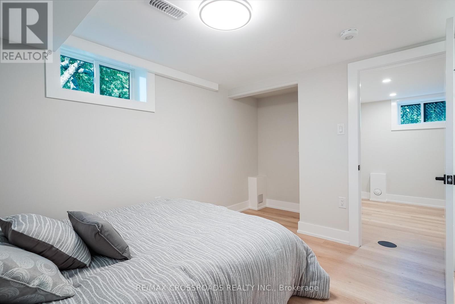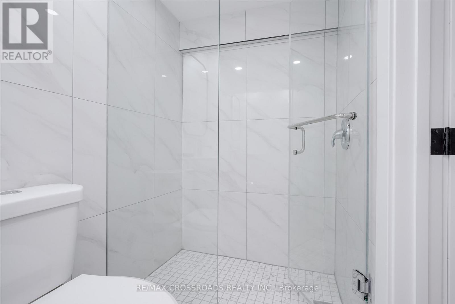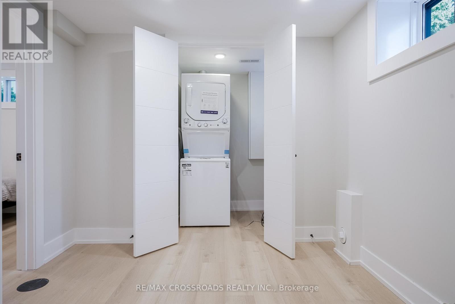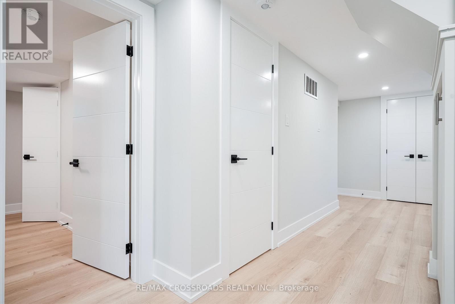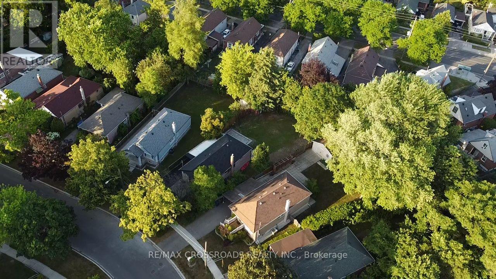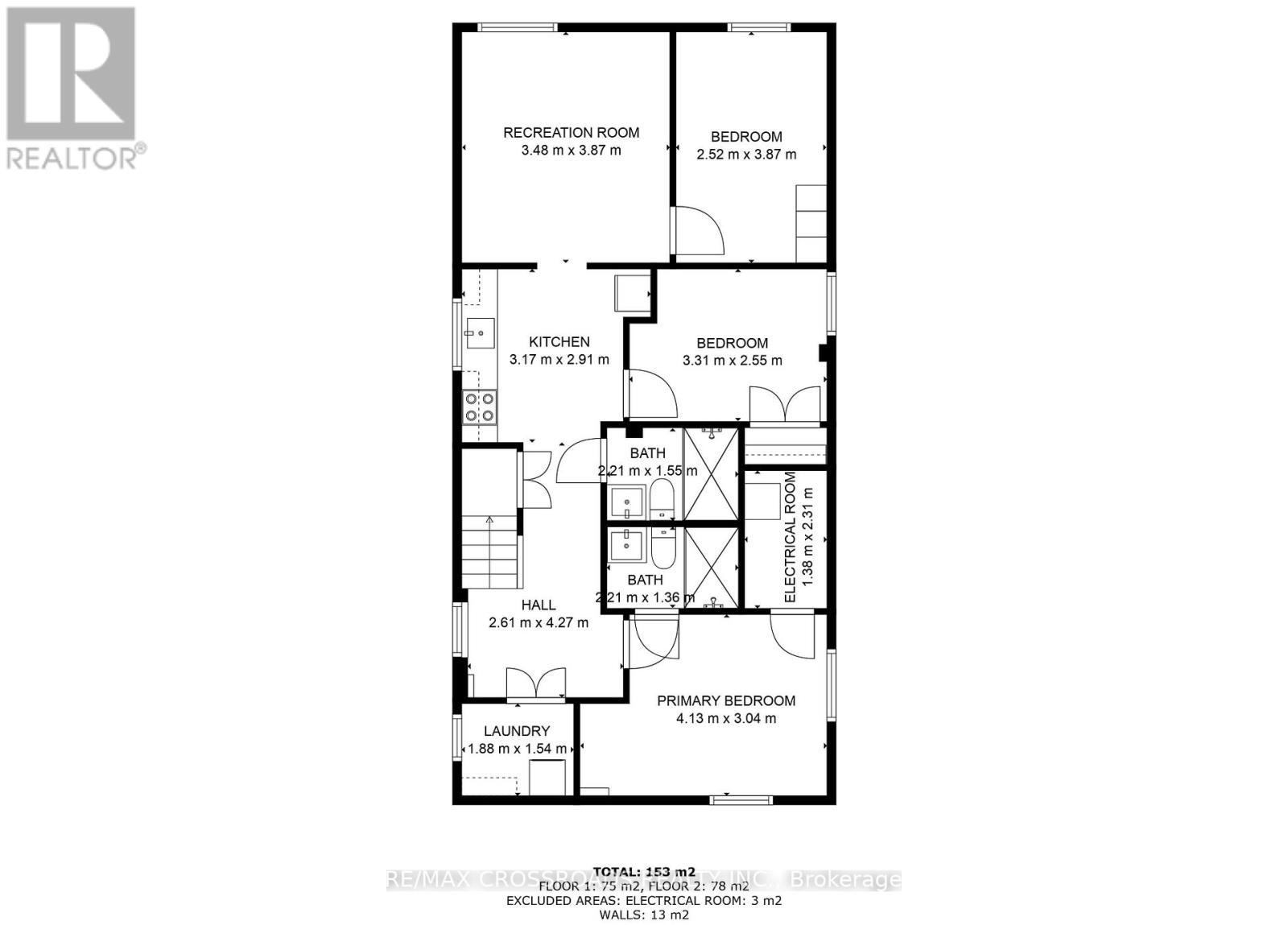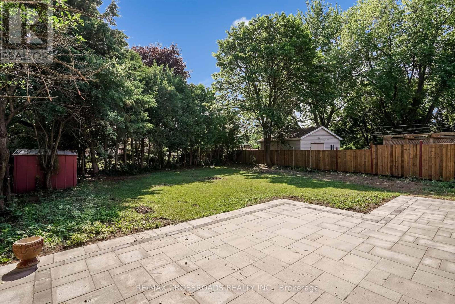21 Karnwood Drive Toronto, Ontario M1L 2Z4
3 Bedroom
2 Bathroom
700 - 1100 sqft
Bungalow
Central Air Conditioning
Forced Air
$2,400 Monthly
a (id:61852)
Property Details
| MLS® Number | E12542192 |
| Property Type | Single Family |
| Neigbourhood | Scarborough |
| Community Name | Clairlea-Birchmount |
| Features | Carpet Free |
| ParkingSpaceTotal | 1 |
Building
| BathroomTotal | 2 |
| BedroomsAboveGround | 3 |
| BedroomsTotal | 3 |
| ArchitecturalStyle | Bungalow |
| BasementDevelopment | Finished |
| BasementFeatures | Separate Entrance |
| BasementType | N/a, N/a (finished) |
| ConstructionStyleAttachment | Detached |
| CoolingType | Central Air Conditioning |
| ExteriorFinish | Brick |
| FlooringType | Vinyl, Ceramic |
| FoundationType | Unknown |
| HeatingFuel | Natural Gas |
| HeatingType | Forced Air |
| StoriesTotal | 1 |
| SizeInterior | 700 - 1100 Sqft |
| Type | House |
| UtilityWater | Municipal Water |
Parking
| No Garage |
Land
| Acreage | No |
| Sewer | Sanitary Sewer |
| SizeDepth | 139 Ft ,4 In |
| SizeFrontage | 37 Ft |
| SizeIrregular | 37 X 139.4 Ft |
| SizeTotalText | 37 X 139.4 Ft |
Rooms
| Level | Type | Length | Width | Dimensions |
|---|---|---|---|---|
| Basement | Living Room | 3.87 m | 3.48 m | 3.87 m x 3.48 m |
| Basement | Kitchen | 3.17 m | 2.91 m | 3.17 m x 2.91 m |
| Basement | Primary Bedroom | 4.13 m | 3.04 m | 4.13 m x 3.04 m |
| Basement | Bedroom 2 | 3.87 m | 2.52 m | 3.87 m x 2.52 m |
| Basement | Bedroom 3 | 3.31 m | 2.55 m | 3.31 m x 2.55 m |
| Basement | Laundry Room | 1.25 m | 1.25 m | 1.25 m x 1.25 m |
Interested?
Contact us for more information
Zaheer Ahmed
Salesperson
RE/MAX Crossroads Realty Inc.
312 - 305 Milner Avenue
Toronto, Ontario M1B 3V4
312 - 305 Milner Avenue
Toronto, Ontario M1B 3V4
