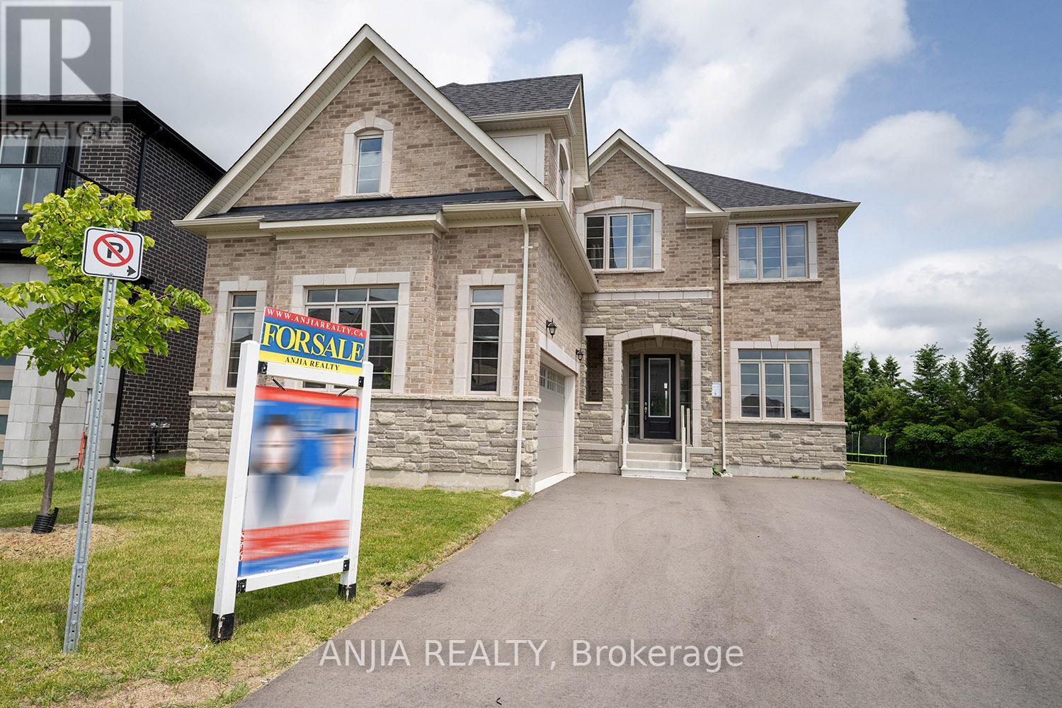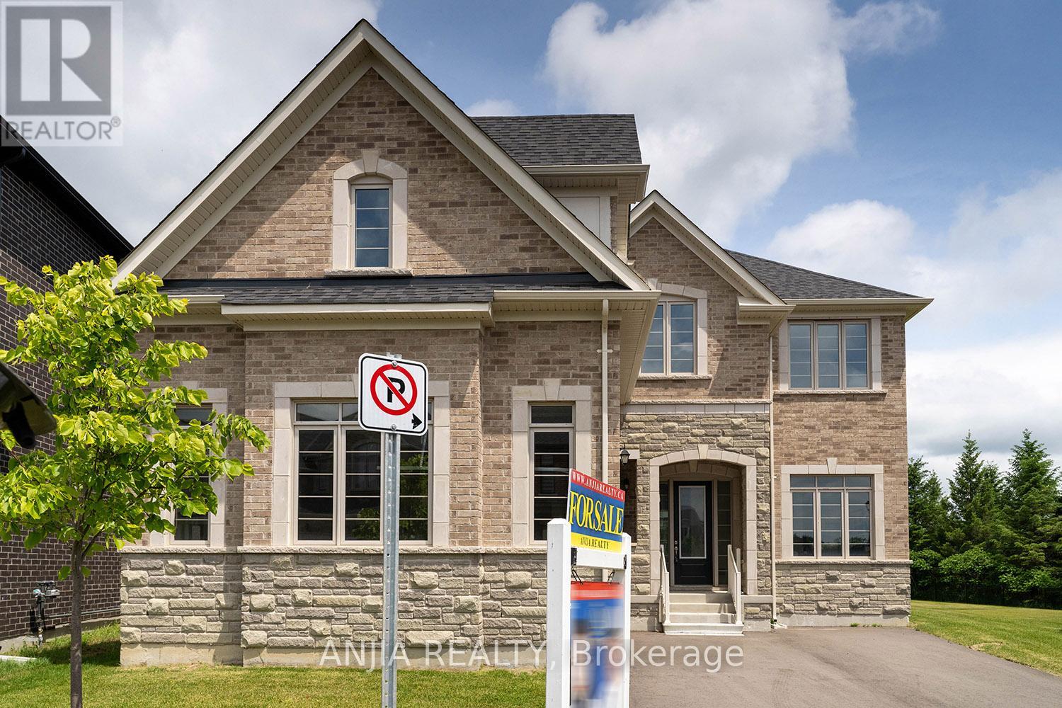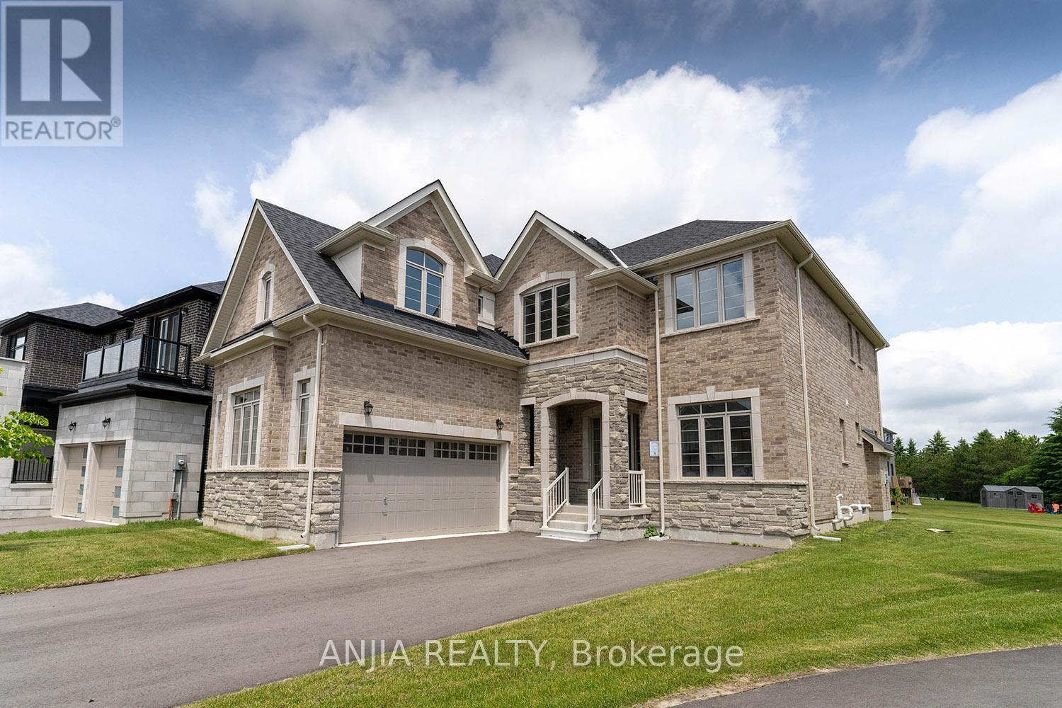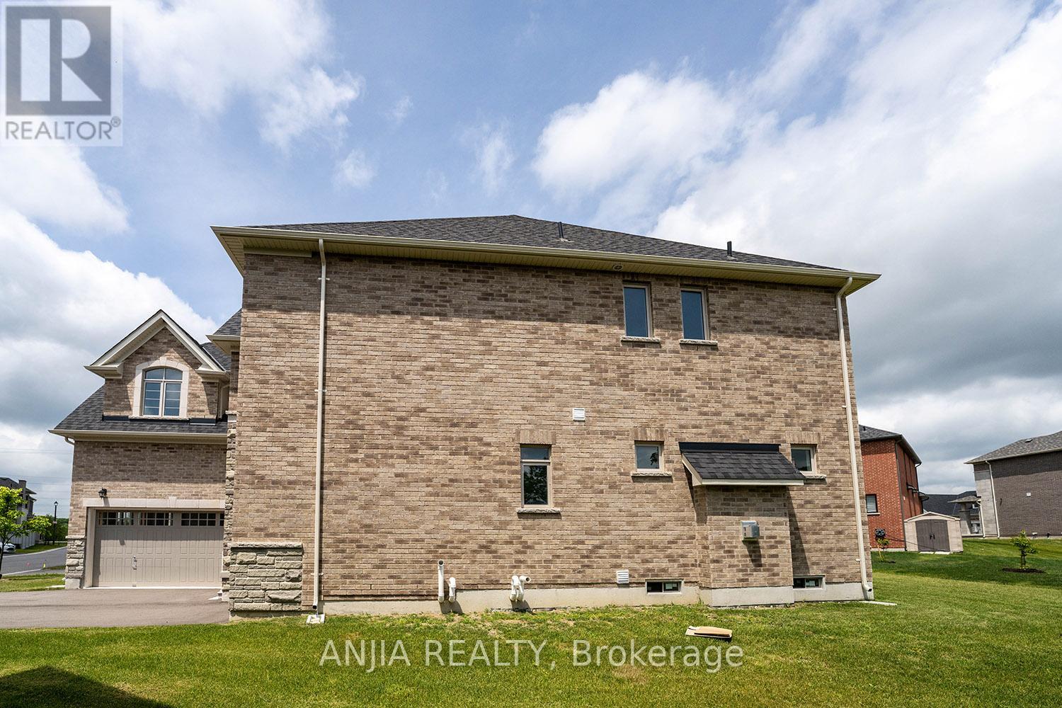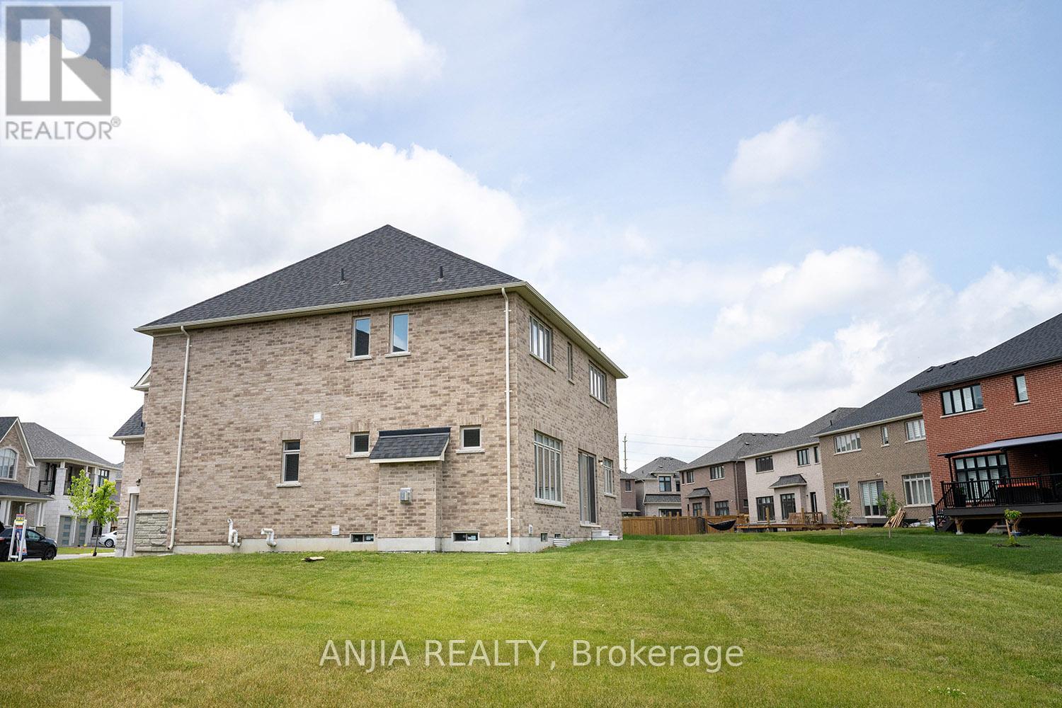21 Joiner Circle Whitchurch-Stouffville, Ontario L4A 4W9
$1,688,000Maintenance, Parcel of Tied Land
$401.63 Monthly
Maintenance, Parcel of Tied Land
$401.63 MonthlyWelcome To This Stunning New Executive Home In The Desirable Ballantrae Community Of Whitchurch-Stouffville. Situated On A Generous Ft Lot With Parking For 7 Including A 2-Car Garage, This Brick Two-Storey Offers Luxury And Practicality In One Package.The Main Floor Features An Open-Concept Design With Hardwood Floors Throughout. The Great Room Includes A Cozy Gas Fireplace And Flows Into The Dining Room And Modern Kitchen, Equipped With Stainless Steel Appliances, A Centre Island, Pantry, Wet Bar, And Walk-Out To The Yard. A Main Floor Bedroom With A 3-Piece Ensuite Adds Flexibility For Guests Or Family.Upstairs, The Spacious Primary Suite Boasts His And Hers Walk-In Closets And A Luxurious 5-Piece Ensuite. Three Additional Bedrooms Each Have Their Own 3-Piece Ensuite And Walk-In Closet, Featuring Cathedral Ceilings And Large Windows For Ample Light.The Unfinished Basement Provides Plenty Of Potential For Future Customization. With Central Air, Forced Air Gas Heating, Municipal Services, And A Strong Concrete Block Foundation, This Home Combines Comfort, Style, And Convenience In A Prime Location Near Golf, Schools, And Hospitals. (id:61852)
Property Details
| MLS® Number | N12229777 |
| Property Type | Single Family |
| Community Name | Ballantrae |
| AmenitiesNearBy | Golf Nearby, Hospital, Place Of Worship, Schools |
| Features | Irregular Lot Size |
| ParkingSpaceTotal | 7 |
Building
| BathroomTotal | 5 |
| BedroomsAboveGround | 5 |
| BedroomsTotal | 5 |
| Age | New Building |
| Appliances | Water Heater, Dishwasher, Dryer, Stove, Washer, Refrigerator |
| BasementDevelopment | Unfinished |
| BasementType | N/a (unfinished) |
| ConstructionStyleAttachment | Detached |
| CoolingType | Central Air Conditioning |
| ExteriorFinish | Brick |
| FireplacePresent | Yes |
| FlooringType | Hardwood |
| FoundationType | Block |
| HalfBathTotal | 1 |
| HeatingFuel | Natural Gas |
| HeatingType | Forced Air |
| StoriesTotal | 2 |
| SizeInterior | 3500 - 5000 Sqft |
| Type | House |
| UtilityWater | Municipal Water |
Parking
| Attached Garage | |
| Garage |
Land
| Acreage | No |
| LandAmenities | Golf Nearby, Hospital, Place Of Worship, Schools |
| Sewer | Sanitary Sewer |
| SizeDepth | 143 Ft |
| SizeFrontage | 99 Ft |
| SizeIrregular | 99 X 143 Ft ; 50*110 |
| SizeTotalText | 99 X 143 Ft ; 50*110 |
Rooms
| Level | Type | Length | Width | Dimensions |
|---|---|---|---|---|
| Second Level | Primary Bedroom | 6.09 m | 4.99 m | 6.09 m x 4.99 m |
| Second Level | Bedroom 2 | 5.21 m | 3.69 m | 5.21 m x 3.69 m |
| Second Level | Bedroom 3 | 3.9 m | 3.87 m | 3.9 m x 3.87 m |
| Second Level | Bedroom 4 | 4.57 m | 3.69 m | 4.57 m x 3.69 m |
| Ground Level | Great Room | 5.43 m | 5.36 m | 5.43 m x 5.36 m |
| Ground Level | Dining Room | 4.88 m | 3.66 m | 4.88 m x 3.66 m |
| Ground Level | Kitchen | 5.49 m | 3.29 m | 5.49 m x 3.29 m |
| Ground Level | Eating Area | 4.88 m | 3.96 m | 4.88 m x 3.96 m |
| Ground Level | Bedroom | 3.9 m | 3.05 m | 3.9 m x 3.05 m |
Utilities
| Cable | Available |
| Electricity | Installed |
| Sewer | Installed |
Interested?
Contact us for more information
Harry Siu
Broker of Record
3601 Hwy 7 #308
Markham, Ontario L3R 0M3
Sara Qiao
Salesperson
3601 Hwy 7 #308
Markham, Ontario L3R 0M3
