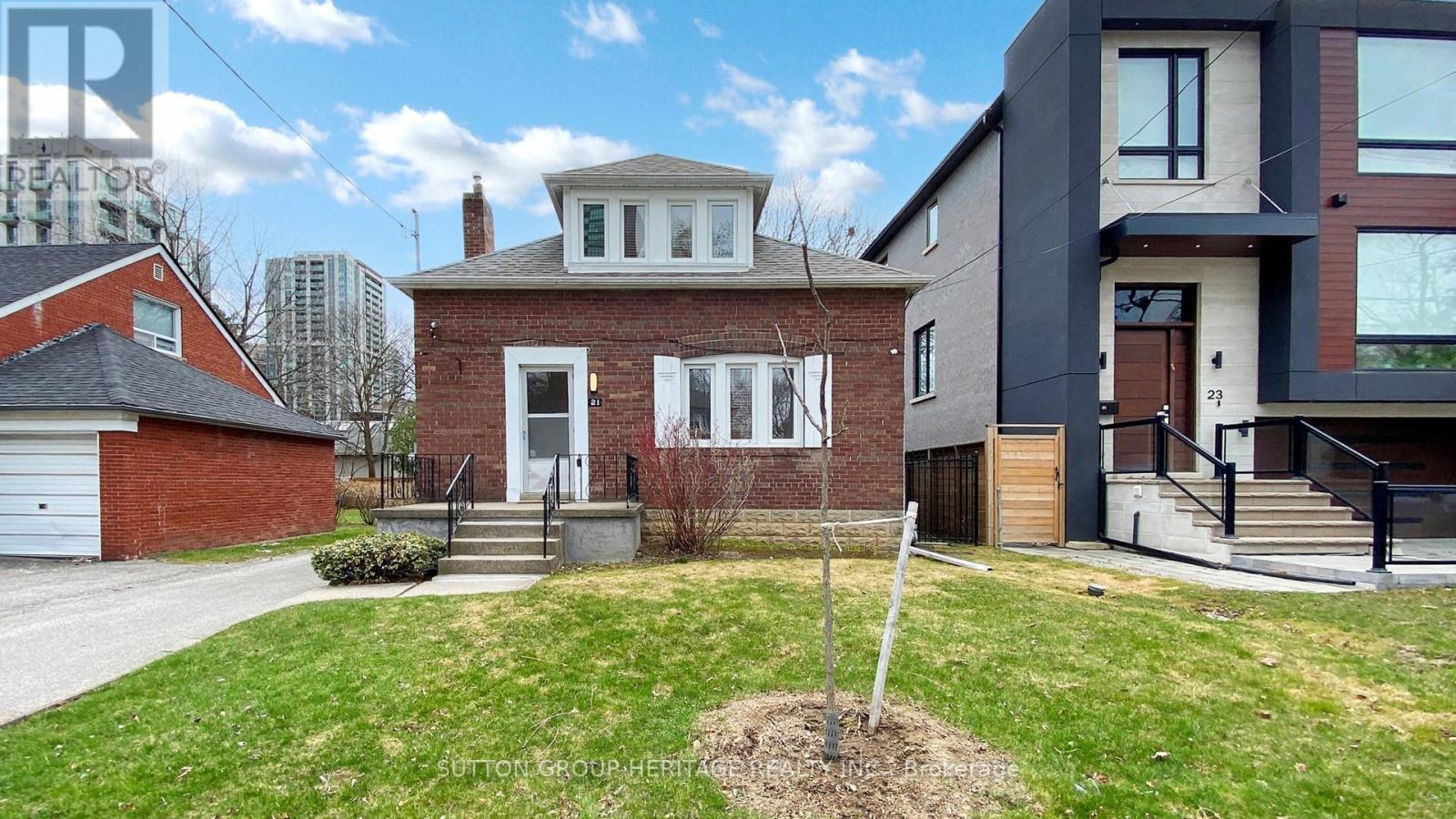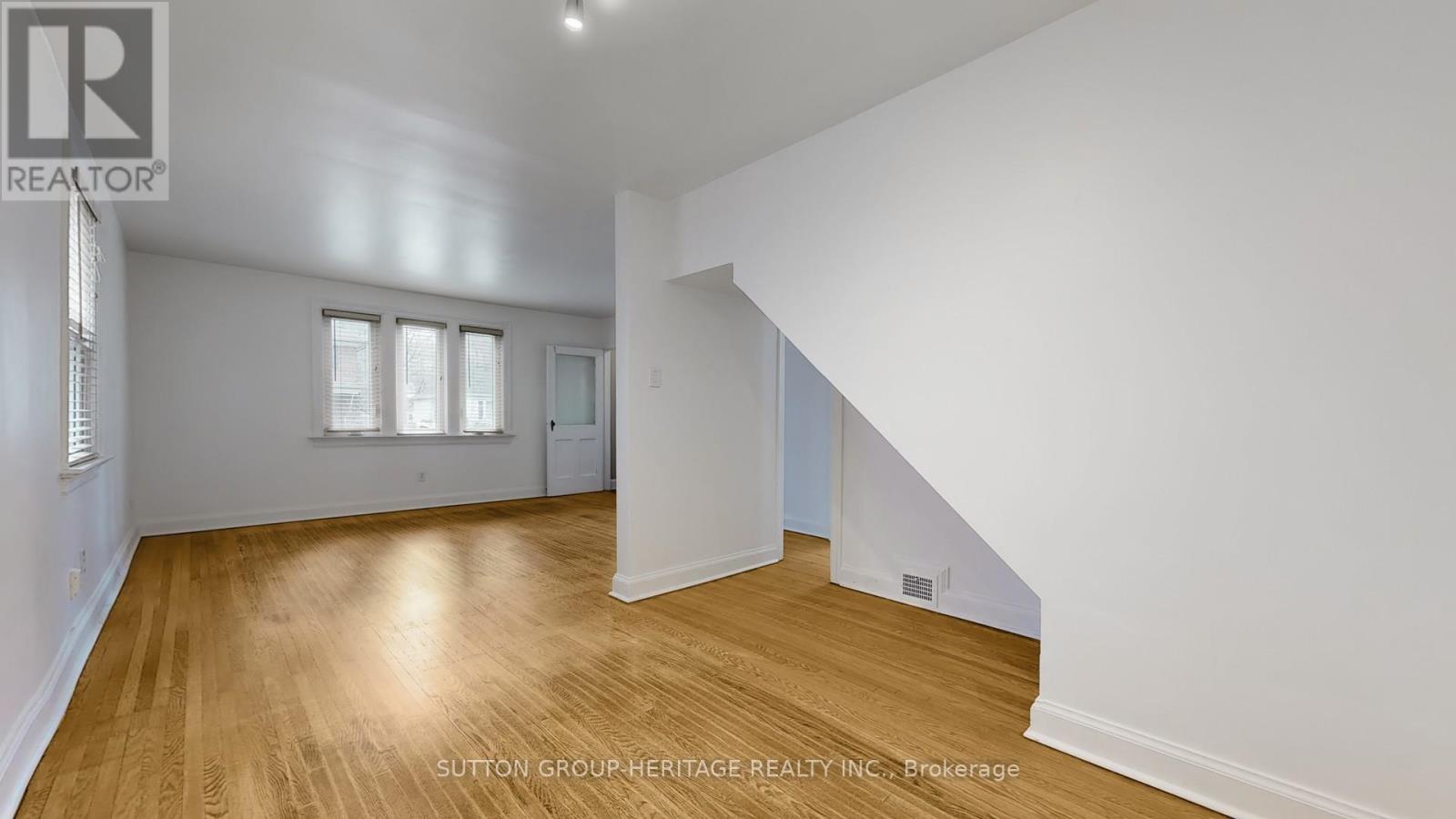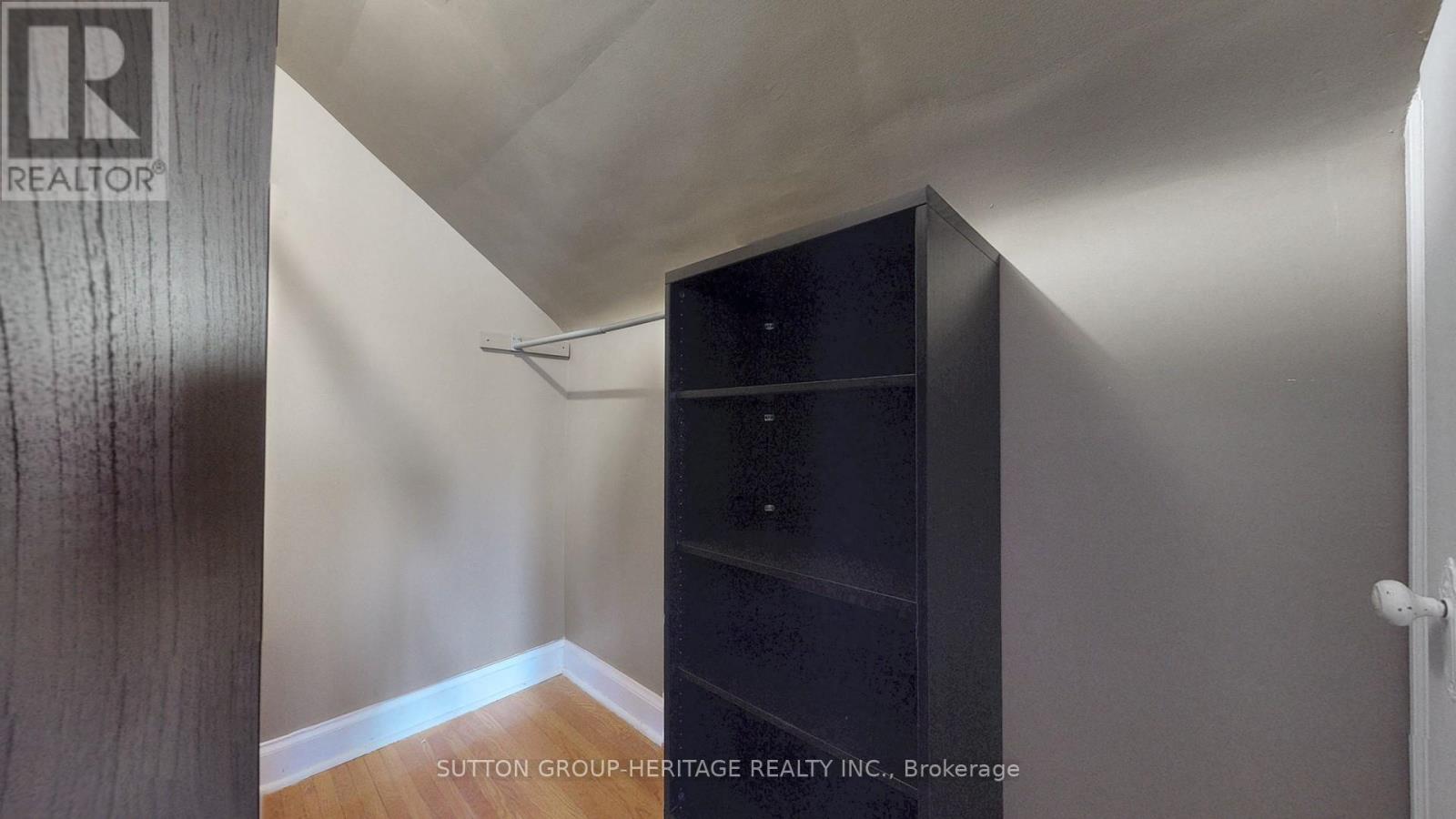21 Johnston Avenue Toronto, Ontario M2N 1G9
$3,700 Monthly
Location Location Location, this home has its original charm and character, is 1700 sq ft, newly painted and has 3 bedrooms, 2 baths and laundry facilities in the basement. This detached home is located in the Yonge and Sheppard area and is just steps away from Yonge St. It is very close to TTC, Yonge/Sheppard subway, trendy restaurants, shops, banks, parks, LCBO, schools and the 401. This property has a fully fenced in yard and sits on an impressive 37' x 130' lot. The entire house is for lease at $3700/month, minimum 1 year lease. Included in the lease is lawn maintenance and parking. Tenant responsible for snow removal and all utilities. As per Landlord, no smoking. (id:61852)
Property Details
| MLS® Number | C12084315 |
| Property Type | Single Family |
| Neigbourhood | Lansing-Westgate |
| Community Name | Lansing-Westgate |
| AmenitiesNearBy | Park, Public Transit, Schools |
| CommunityFeatures | Community Centre |
| Features | Carpet Free |
| ParkingSpaceTotal | 4 |
Building
| BathroomTotal | 2 |
| BedroomsAboveGround | 3 |
| BedroomsTotal | 3 |
| Age | 51 To 99 Years |
| BasementDevelopment | Partially Finished |
| BasementFeatures | Separate Entrance |
| BasementType | N/a (partially Finished) |
| ConstructionStyleAttachment | Detached |
| CoolingType | Central Air Conditioning |
| ExteriorFinish | Brick |
| FlooringType | Hardwood, Laminate |
| FoundationType | Concrete |
| HeatingFuel | Natural Gas |
| HeatingType | Forced Air |
| StoriesTotal | 2 |
| SizeInterior | 1500 - 2000 Sqft |
| Type | House |
| UtilityWater | Municipal Water |
Parking
| Detached Garage | |
| Garage |
Land
| Acreage | No |
| FenceType | Fenced Yard |
| LandAmenities | Park, Public Transit, Schools |
| Sewer | Sanitary Sewer |
| SizeDepth | 130 Ft |
| SizeFrontage | 40 Ft |
| SizeIrregular | 40 X 130 Ft |
| SizeTotalText | 40 X 130 Ft |
Rooms
| Level | Type | Length | Width | Dimensions |
|---|---|---|---|---|
| Second Level | Primary Bedroom | 4.26 m | 3 m | 4.26 m x 3 m |
| Second Level | Office | 3.96 m | 2.49 m | 3.96 m x 2.49 m |
| Basement | Other | 9.14 m | 3.32 m | 9.14 m x 3.32 m |
| Main Level | Living Room | 4.45 m | 3.68 m | 4.45 m x 3.68 m |
| Main Level | Dining Room | 3.04 m | 2.89 m | 3.04 m x 2.89 m |
| Main Level | Kitchen | 2.56 m | 2.43 m | 2.56 m x 2.43 m |
| Main Level | Bedroom 2 | 3.07 m | 3.01 m | 3.07 m x 3.01 m |
| Main Level | Bedroom 3 | 2.86 m | 2.77 m | 2.86 m x 2.77 m |
Utilities
| Cable | Available |
| Sewer | Installed |
Interested?
Contact us for more information
Luciano Valerio
Salesperson
300 Clements Road West
Ajax, Ontario L1S 3C6
Ronald R. Shute
Salesperson
300 Clements Road West
Ajax, Ontario L1S 3C6



































