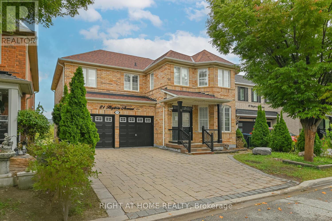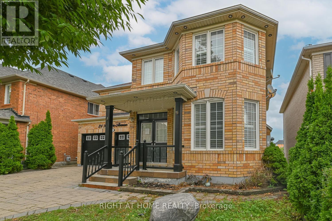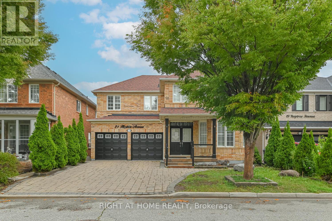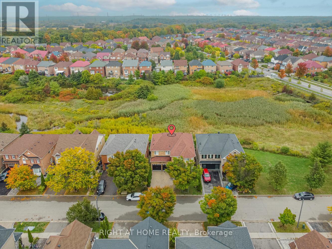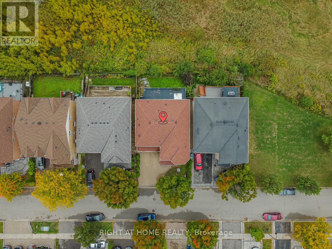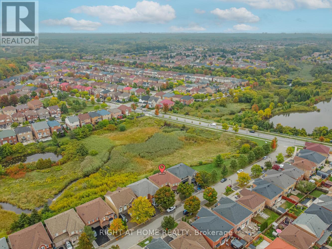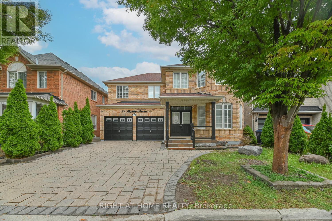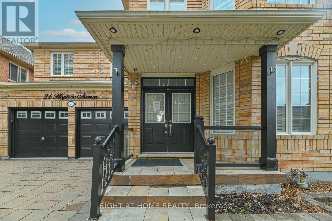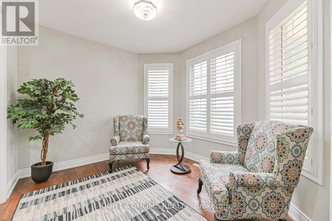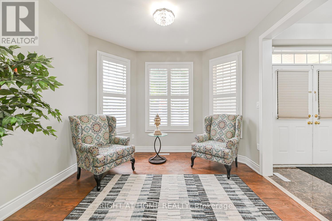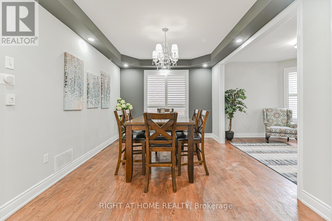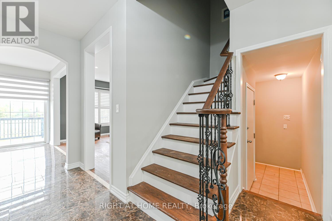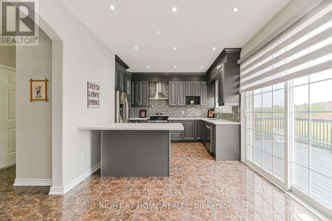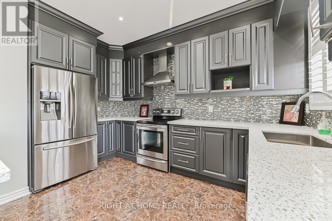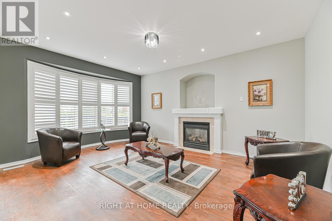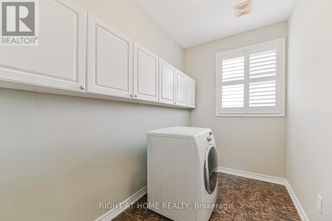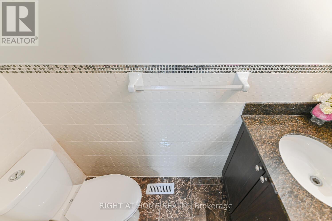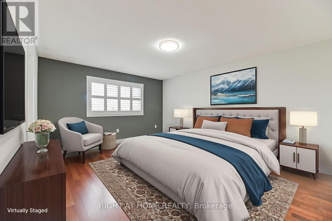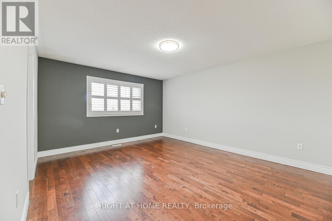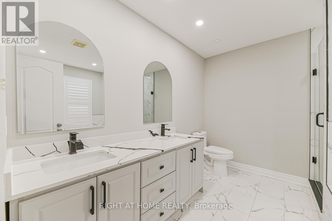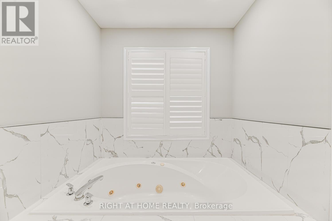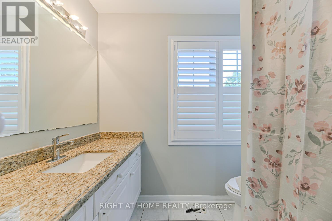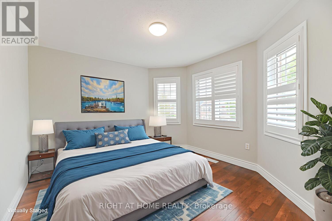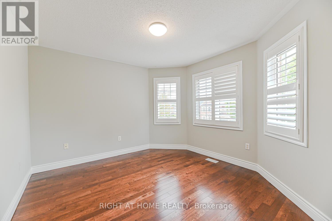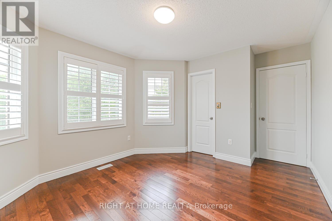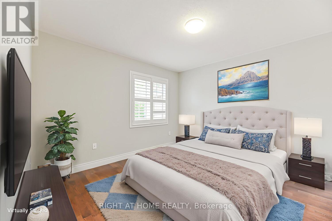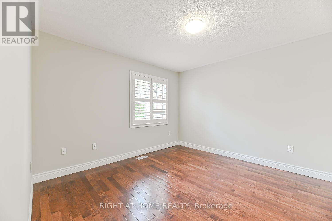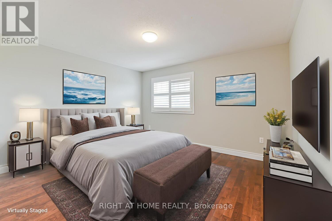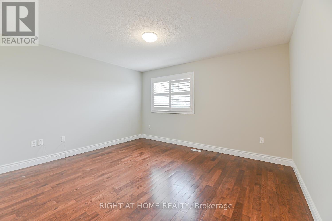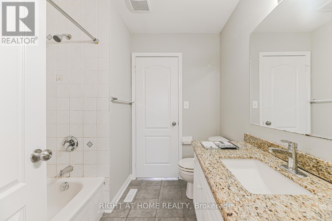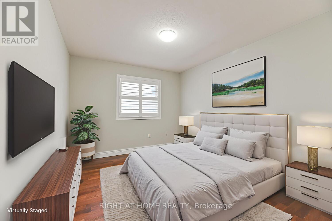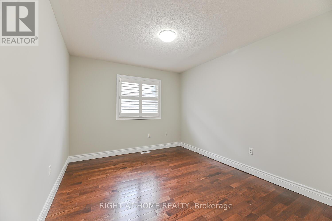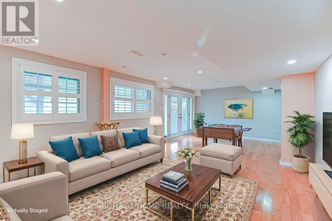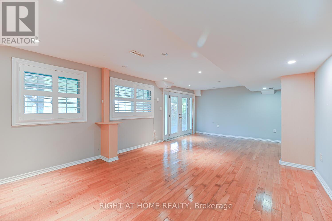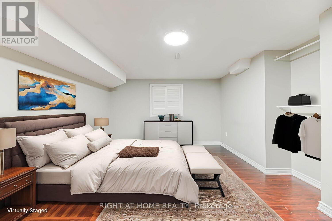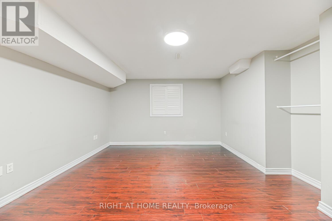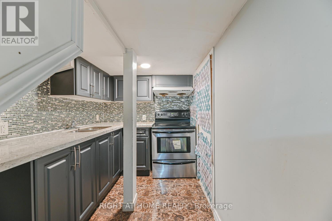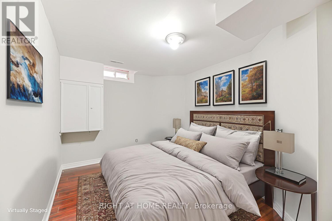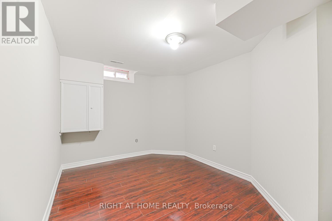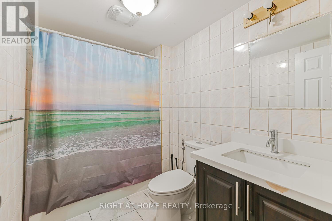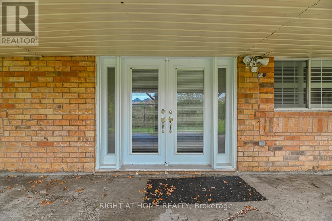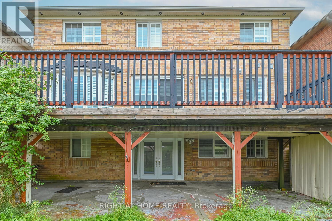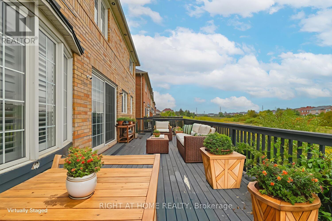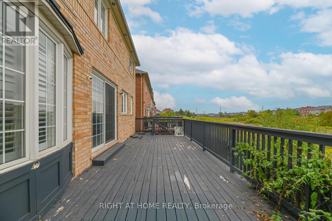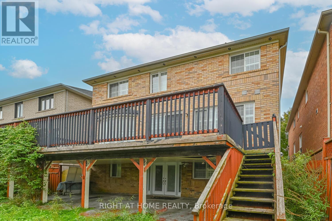21 Hoptree Avenue Toronto, Ontario M1X 1Y3
7 Bedroom
5 Bathroom
2500 - 3000 sqft
Fireplace
Central Air Conditioning
Forced Air
$1,474,000
Fabulous 5 Bedroom 5 Washroom Home With W/O Backing Onto Greenbelt. Executive Home In Prestigious Morningside Heights Features Include Hardwood Floors, Crown Moulding, Shutters, Pot Lights, Oak Staircase, Granite Counters In Kit, Backsplash, And Stainless Steel In Kitchen, Fireplace In Family Room Primary Bedroom With 5 Pc Ensuite with a Jacuzzi and walk-in glass shower invites relaxation, His/her Closets Backyard Deck Overlooking Greenbelt. Close To Public School, Park, TTC & 401407. (id:61852)
Property Details
| MLS® Number | E12430169 |
| Property Type | Single Family |
| Neigbourhood | Scarborough |
| Community Name | Rouge E11 |
| Features | Carpet Free, In-law Suite |
| ParkingSpaceTotal | 6 |
Building
| BathroomTotal | 5 |
| BedroomsAboveGround | 5 |
| BedroomsBelowGround | 2 |
| BedroomsTotal | 7 |
| Age | 16 To 30 Years |
| Amenities | Fireplace(s) |
| Appliances | Water Heater, Water Meter, Dishwasher, Dryer, Two Stoves, Two Refrigerators |
| BasementDevelopment | Finished |
| BasementFeatures | Walk Out |
| BasementType | N/a (finished) |
| ConstructionStyleAttachment | Detached |
| CoolingType | Central Air Conditioning |
| ExteriorFinish | Brick |
| FireplacePresent | Yes |
| FireplaceTotal | 1 |
| FlooringType | Hardwood, Ceramic |
| FoundationType | Concrete |
| HalfBathTotal | 1 |
| HeatingFuel | Natural Gas |
| HeatingType | Forced Air |
| StoriesTotal | 2 |
| SizeInterior | 2500 - 3000 Sqft |
| Type | House |
| UtilityWater | Municipal Water |
Parking
| Garage |
Land
| Acreage | No |
| Sewer | Sanitary Sewer |
| SizeDepth | 83 Ft ,7 In |
| SizeFrontage | 45 Ft |
| SizeIrregular | 45 X 83.6 Ft |
| SizeTotalText | 45 X 83.6 Ft |
| ZoningDescription | Residential Detached |
Rooms
| Level | Type | Length | Width | Dimensions |
|---|---|---|---|---|
| Second Level | Primary Bedroom | 3.96 m | 5.12 m | 3.96 m x 5.12 m |
| Second Level | Bedroom 2 | 3.35 m | 4.75 m | 3.35 m x 4.75 m |
| Second Level | Bedroom 3 | 5.67 m | 3.35 m | 5.67 m x 3.35 m |
| Second Level | Bedroom 4 | 4.88 m | 3.66 m | 4.88 m x 3.66 m |
| Second Level | Bedroom 5 | 3.35 m | 3.66 m | 3.35 m x 3.66 m |
| Basement | Recreational, Games Room | 4.27 m | 3.36 m | 4.27 m x 3.36 m |
| Basement | Bedroom | 4.72 m | 4.11 m | 4.72 m x 4.11 m |
| Basement | Bedroom | 4.88 m | 3.66 m | 4.88 m x 3.66 m |
| Basement | Other | 4.27 m | 1.37 m | 4.27 m x 1.37 m |
| Main Level | Living Room | 3.35 m | 3.05 m | 3.35 m x 3.05 m |
| Main Level | Dining Room | 4.27 m | 3.35 m | 4.27 m x 3.35 m |
| Main Level | Family Room | 3.97 m | 5.12 m | 3.97 m x 5.12 m |
| Main Level | Kitchen | 2.44 m | 3.96 m | 2.44 m x 3.96 m |
| Main Level | Eating Area | 2.24 m | 3.96 m | 2.24 m x 3.96 m |
Utilities
| Cable | Available |
| Electricity | Installed |
| Sewer | Installed |
https://www.realtor.ca/real-estate/28920263/21-hoptree-avenue-toronto-rouge-rouge-e11
Interested?
Contact us for more information
Jeet Nagi
Broker
Right At Home Realty
480 Eglinton Ave West #30, 106498
Mississauga, Ontario L5R 0G2
480 Eglinton Ave West #30, 106498
Mississauga, Ontario L5R 0G2
