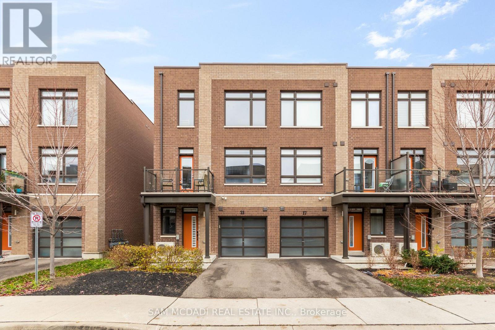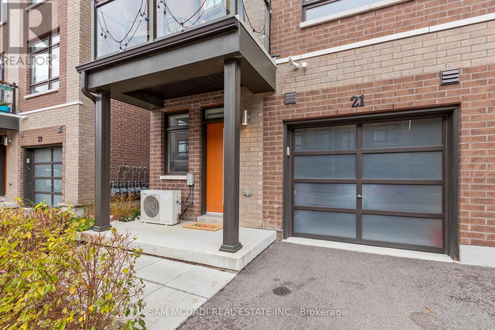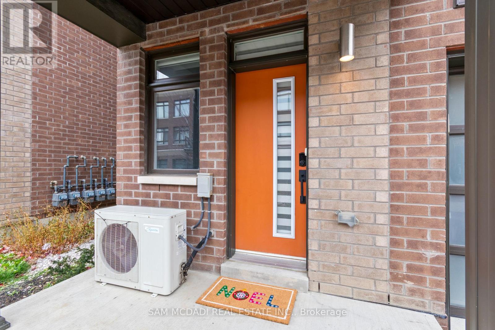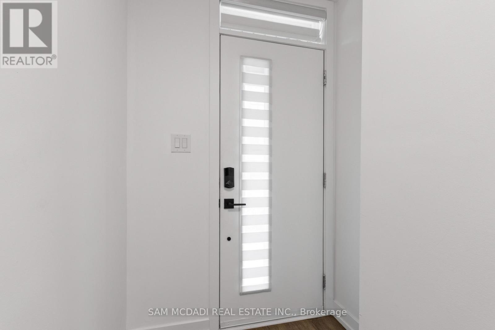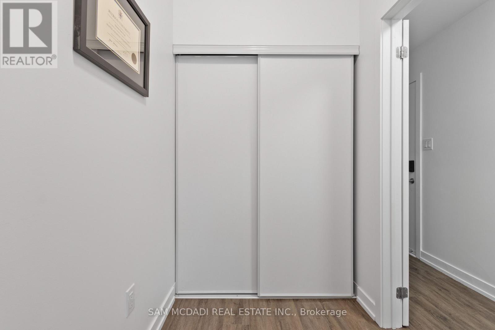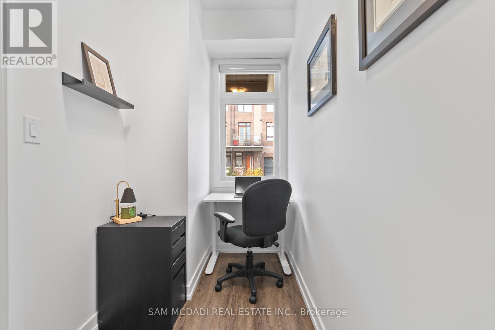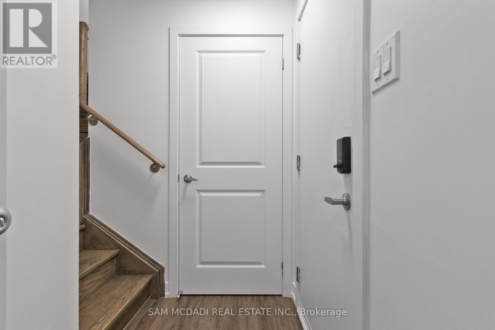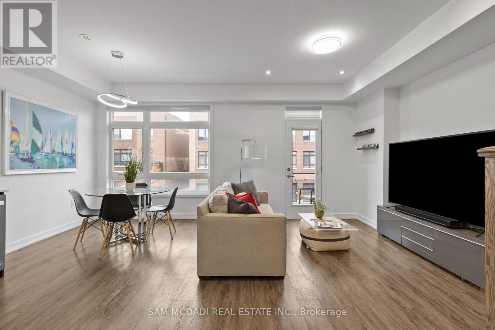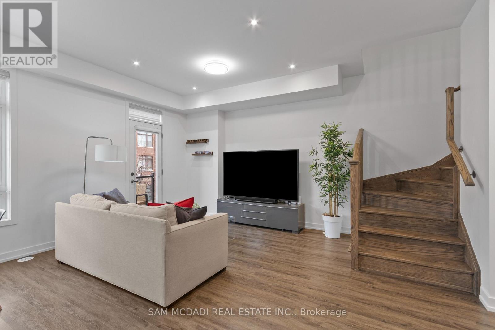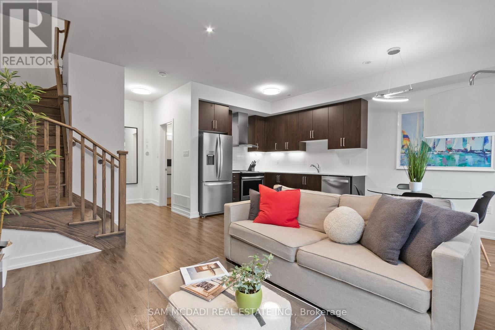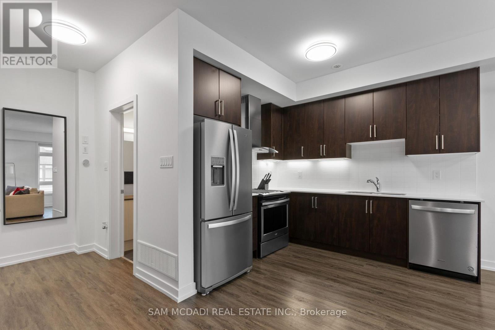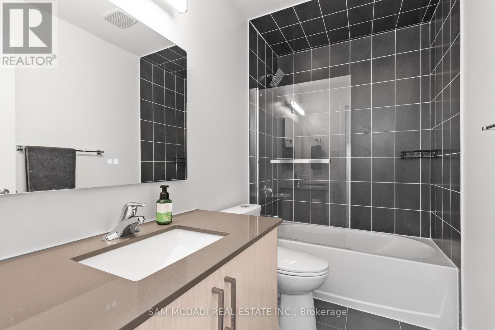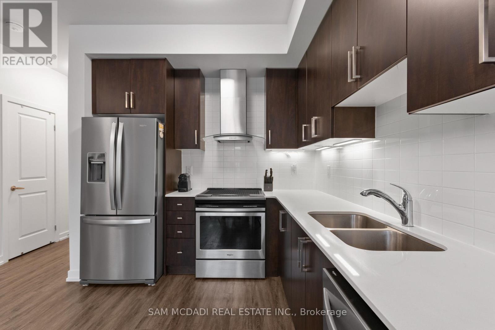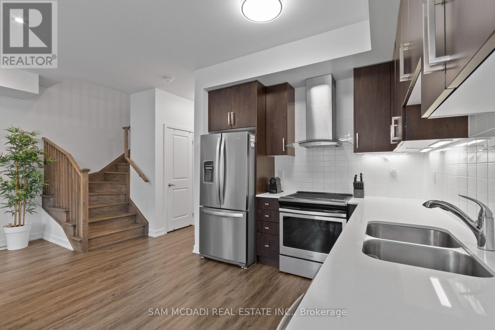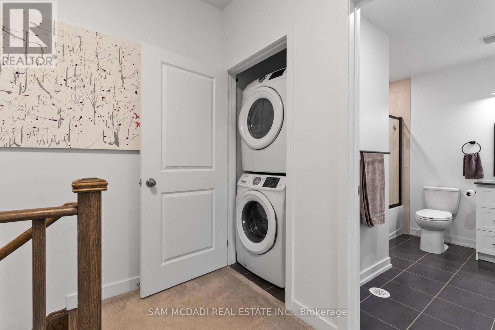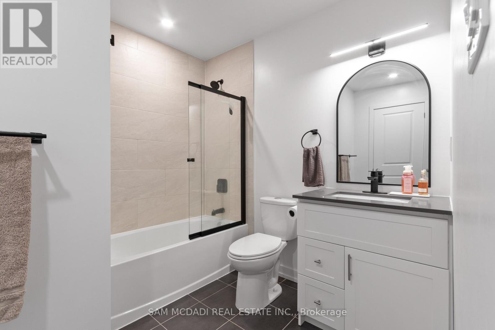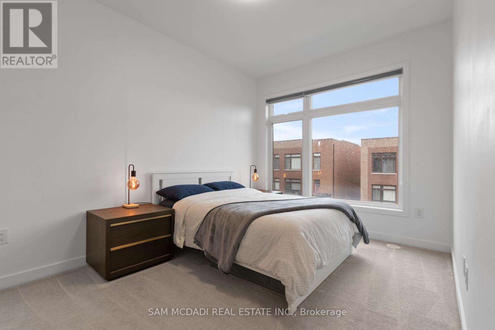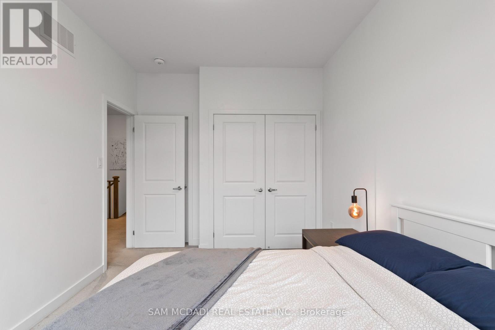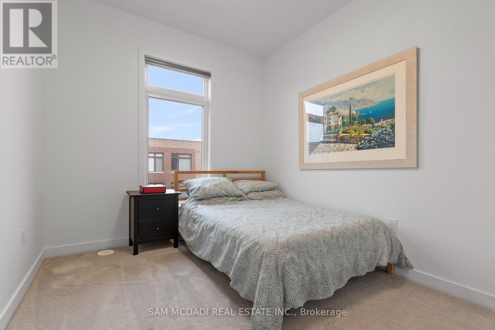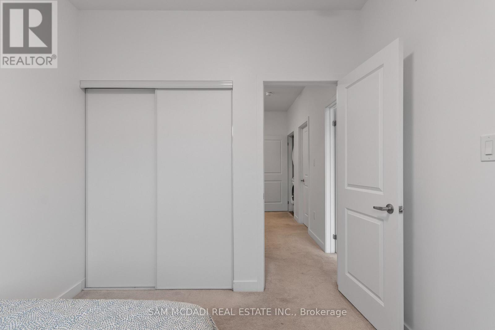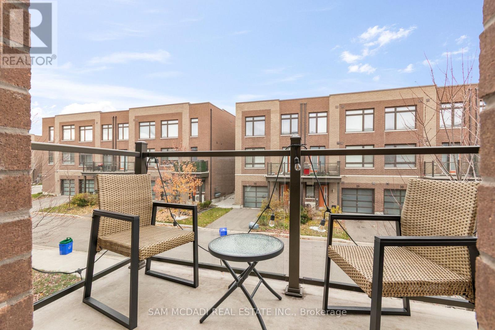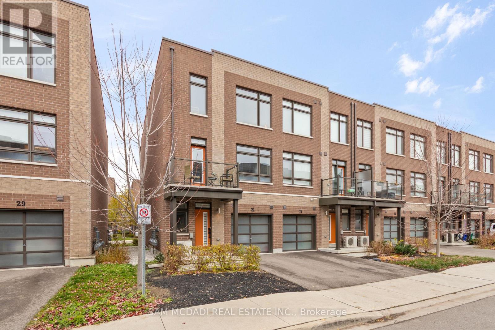21 Hearne Street Vaughan, Ontario L4L 0L9
$849,000Maintenance, Parcel of Tied Land
$156 Monthly
Maintenance, Parcel of Tied Land
$156 MonthlyAttention First-Time Home Buyers-Your Perfect Opportunity Awaits! This Stunning Contemporary Three-Storey End Unit Townhome Is Nestled On A Quiet, Family-Friendly Street And Delivers The Ideal Blend Of Style, Comfort, And Convenience. Offering Two Inviting Bedrooms, A Versatile Den, And Two Full Washrooms-Including A Private En-Suite- That is Recently Renovated with Expansive Upgrades. This Home Stands Out With Its Premium Upgrades, Such As Elegant Full Oak Staircases, A Modern Kitchen With Sleek Backsplash, Stainless Steel Appliances, And Gorgeous Quartz Countertops Throughout. Enjoy The Airy Feel Of 9-Foot Ceilings, Trendy Zebra Blinds On Every Window, And A Spacious First-Floor Den Perfect For A Home Office Or Creative Space. With Direct Garage Access And Meticulous Care, This Move-In-Ready Gem Reflects True Pride Of Ownership And Is Perfect For A Young And Growing Family. Take Advantage Of Two Parking Spaces, A Short Walk To The Bus Stop, And Easy One-Bus Transit To York University And Subway Access To Union Station-all While Staying Close To TTC Without Paying Toronto Taxes. Conveniently Located Minutes From Highways 400, 401, 407, And 427, Plus A Variety Of Shops, Restaurants, Schools, Parks, And Much More! (id:61852)
Property Details
| MLS® Number | N12548896 |
| Property Type | Single Family |
| Community Name | Vaughan Grove |
| AmenitiesNearBy | Park, Public Transit, Schools |
| EquipmentType | Water Heater |
| ParkingSpaceTotal | 2 |
| RentalEquipmentType | Water Heater |
Building
| BathroomTotal | 2 |
| BedroomsAboveGround | 2 |
| BedroomsBelowGround | 1 |
| BedroomsTotal | 3 |
| Age | 0 To 5 Years |
| Appliances | Window Coverings |
| BasementType | None |
| ConstructionStyleAttachment | Attached |
| CoolingType | Central Air Conditioning |
| ExteriorFinish | Brick |
| FlooringType | Laminate, Tile, Carpeted |
| FoundationType | Concrete |
| HeatingFuel | Natural Gas |
| HeatingType | Forced Air |
| StoriesTotal | 3 |
| SizeInterior | 1100 - 1500 Sqft |
| Type | Row / Townhouse |
| UtilityWater | Municipal Water, Unknown |
Parking
| Garage |
Land
| Acreage | No |
| LandAmenities | Park, Public Transit, Schools |
| Sewer | Sanitary Sewer |
| SizeDepth | 26 Ft ,3 In |
| SizeFrontage | 21 Ft ,7 In |
| SizeIrregular | 21.6 X 26.3 Ft |
| SizeTotalText | 21.6 X 26.3 Ft|under 1/2 Acre |
Rooms
| Level | Type | Length | Width | Dimensions |
|---|---|---|---|---|
| Second Level | Primary Bedroom | 3.91 m | 2.87 m | 3.91 m x 2.87 m |
| Second Level | Bedroom 2 | 3.12 m | 2.74 m | 3.12 m x 2.74 m |
| Second Level | Bathroom | 2.77 m | 2.41 m | 2.77 m x 2.41 m |
| Main Level | Dining Room | 5.77 m | 5.18 m | 5.77 m x 5.18 m |
| Main Level | Kitchen | 5.77 m | 5.18 m | 5.77 m x 5.18 m |
| Main Level | Living Room | 5.77 m | 5.18 m | 5.77 m x 5.18 m |
| Main Level | Bathroom | 2.64 m | 1.5 m | 2.64 m x 1.5 m |
| Ground Level | Den | 3.07 m | 1.5 m | 3.07 m x 1.5 m |
Utilities
| Cable | Available |
| Electricity | Installed |
| Sewer | Installed |
https://www.realtor.ca/real-estate/29107809/21-hearne-street-vaughan-vaughan-grove-vaughan-grove
Interested?
Contact us for more information
Sam Allan Mcdadi
Salesperson
110 - 5805 Whittle Rd
Mississauga, Ontario L4Z 2J1
Obie Khwaja
Salesperson
110 - 5805 Whittle Rd
Mississauga, Ontario L4Z 2J1
