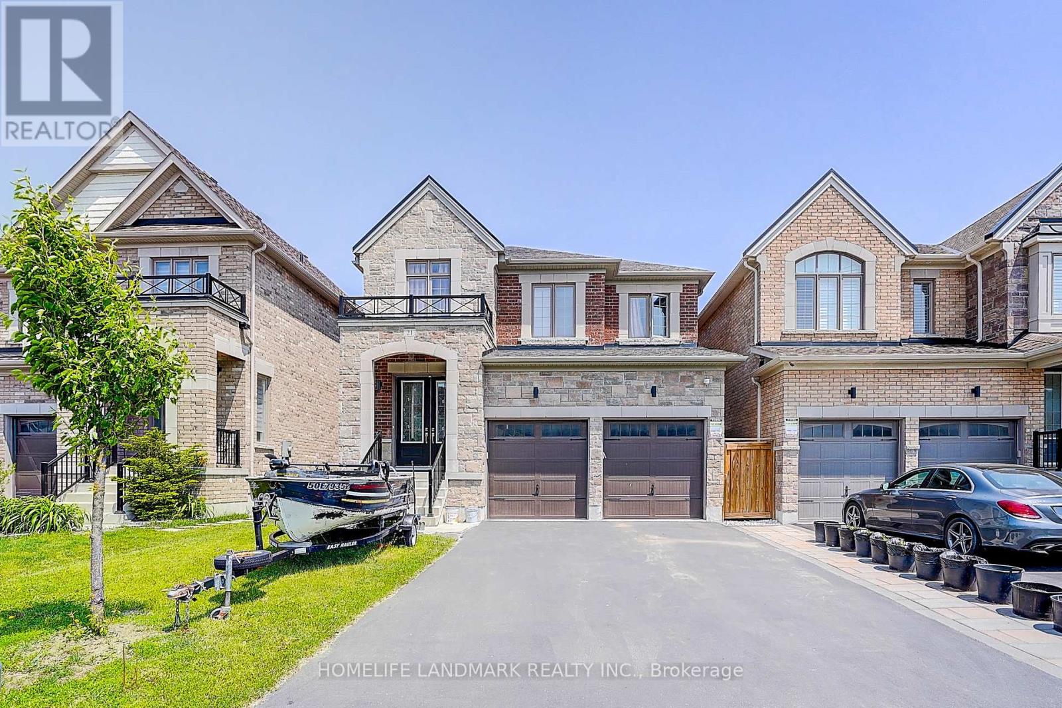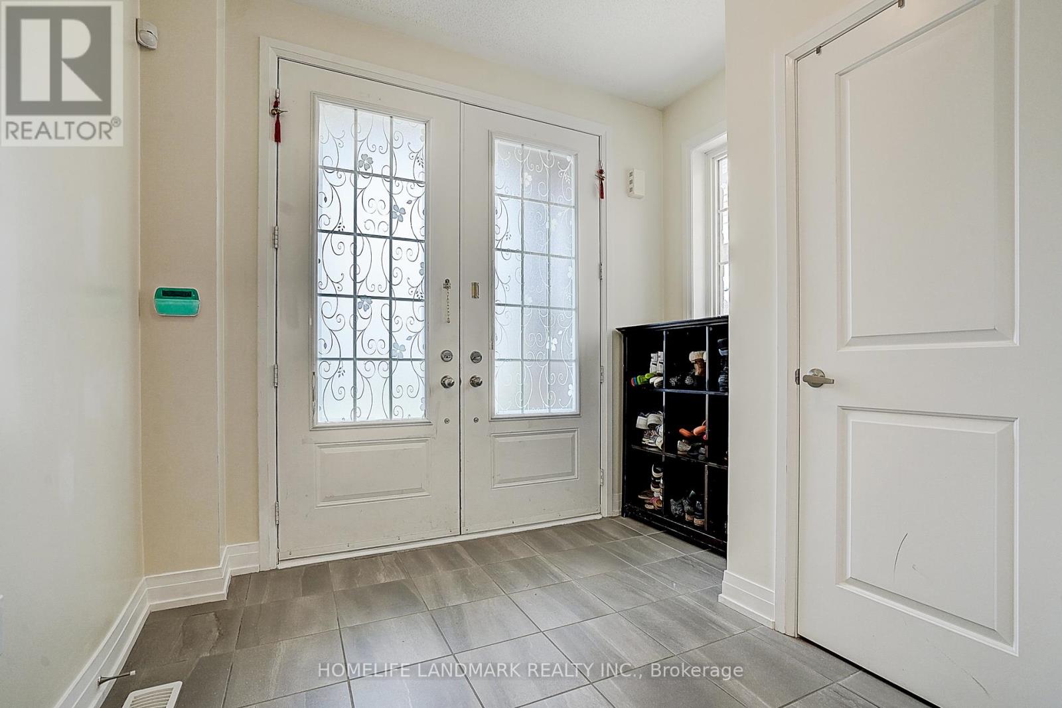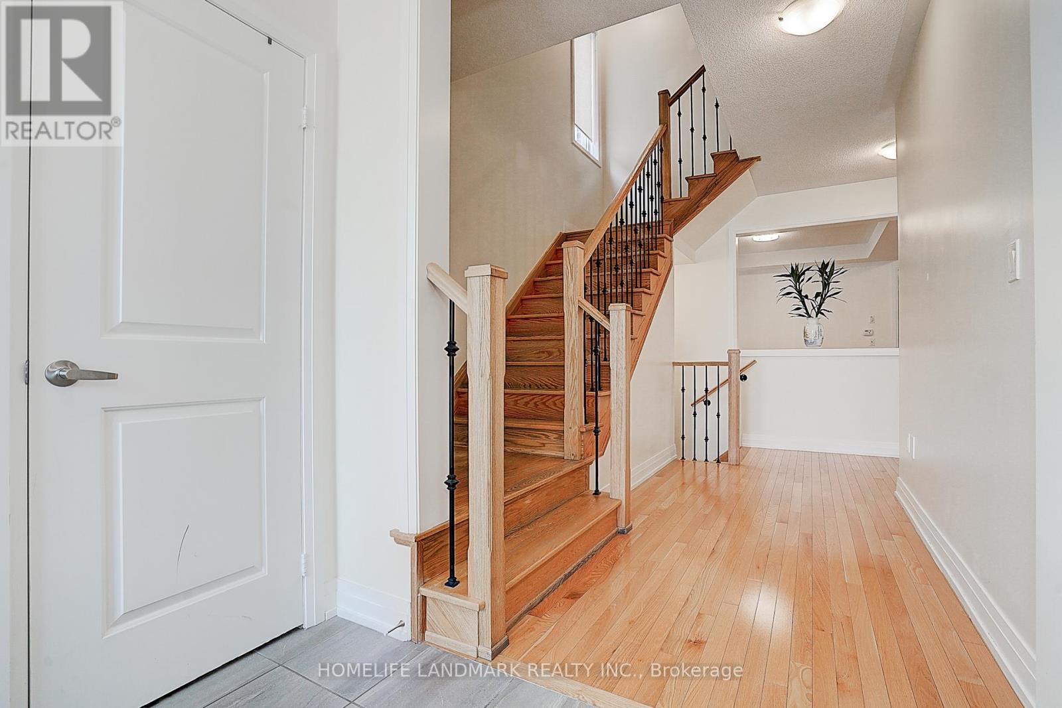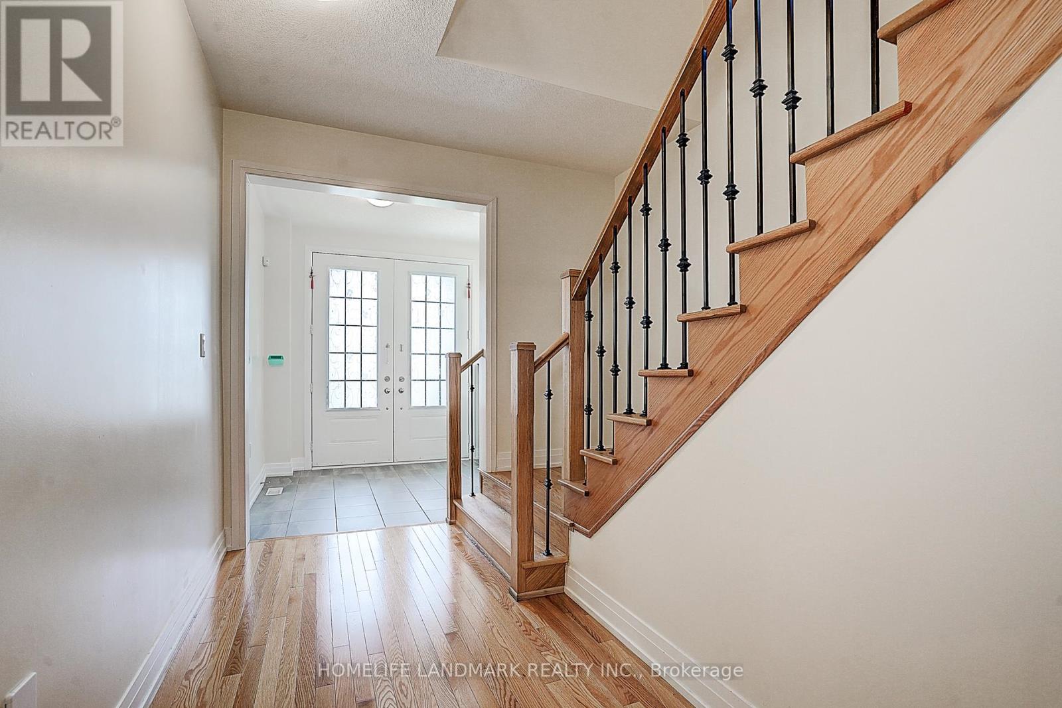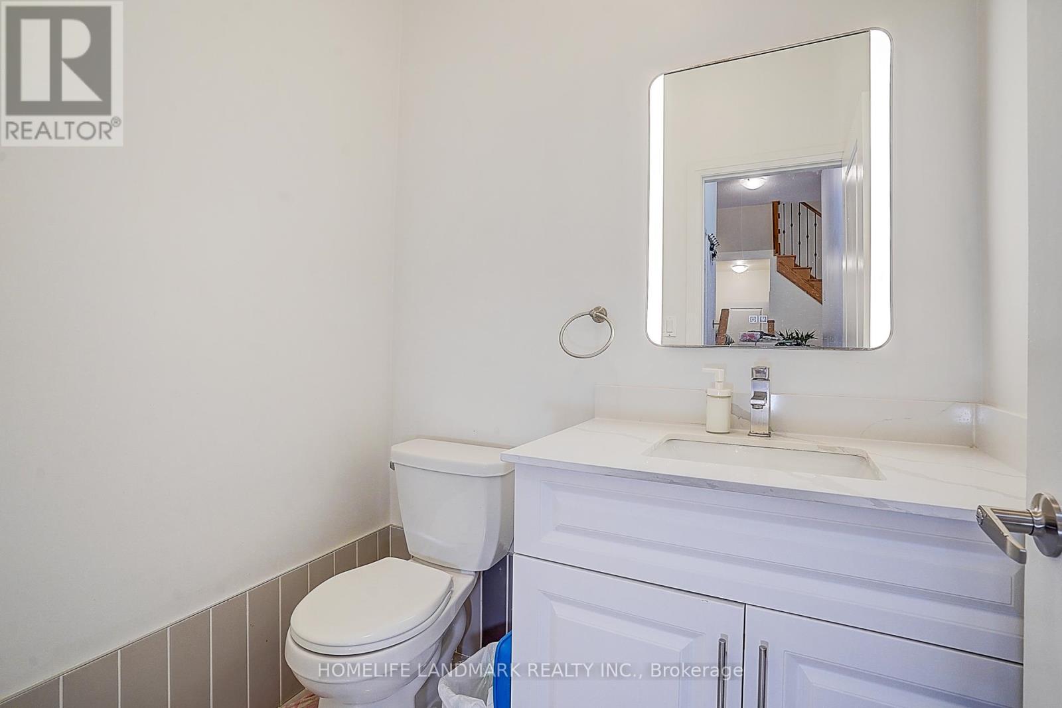21 Hayeraft Street Whitby, Ontario L1P 0C6
$1,200,000
Welcome To This Beautiful And Spacious 4 Bedroom Detached Home with Double Garage Located In A Desired Community.This beautiful home was built in 2020 and featuring an elegant stone-and-brick exterior. A grand double-door entrance and a long driveway with No sidewalk provide parking for up to 4 vehicles. The main floor boasts a spacious, functional layout with hardwood and ceramic tile flooring, 9-foot smooth ceilings. The modern gourmet kitchen is a chef's dream, featuring granite countertops, a center island with a breakfast bar, and stainless steel appliances. 2nd Floor All Hardwood Floor, Master bedroom suite includes a walk-in closet and a luxurious 5-piece ensuite with a freestanding bathtub. Second bedroom has a private 4-piece ensuite, while the other two bedrooms share a semi-ensuite. All bathroom, Upgraded Counters. A second-floor laundry room adds convenience to everyday living. Perfectly situated near shopping centers, community amenities, recreational facilities, and Highway 412, this home is ideal for first-time buyers or investors. Don't miss out! (id:61852)
Property Details
| MLS® Number | E12225181 |
| Property Type | Single Family |
| Community Name | Rural Whitby |
| ParkingSpaceTotal | 6 |
Building
| BathroomTotal | 4 |
| BedroomsAboveGround | 4 |
| BedroomsTotal | 4 |
| Age | 6 To 15 Years |
| Amenities | Fireplace(s) |
| Appliances | Central Vacuum, Garage Door Opener Remote(s), Dishwasher, Dryer, Stove, Washer, Refrigerator |
| BasementDevelopment | Unfinished |
| BasementType | N/a (unfinished) |
| ConstructionStyleAttachment | Detached |
| CoolingType | Central Air Conditioning |
| ExteriorFinish | Brick, Stone |
| FireplacePresent | Yes |
| FireplaceTotal | 1 |
| FlooringType | Hardwood, Ceramic |
| FoundationType | Concrete |
| HalfBathTotal | 1 |
| HeatingFuel | Natural Gas |
| HeatingType | Forced Air |
| StoriesTotal | 2 |
| SizeInterior | 2000 - 2500 Sqft |
| Type | House |
| UtilityWater | Municipal Water |
Parking
| Garage |
Land
| Acreage | No |
| Sewer | Sanitary Sewer |
| SizeDepth | 105 Ft ,7 In |
| SizeFrontage | 36 Ft ,1 In |
| SizeIrregular | 36.1 X 105.6 Ft |
| SizeTotalText | 36.1 X 105.6 Ft |
Rooms
| Level | Type | Length | Width | Dimensions |
|---|---|---|---|---|
| Second Level | Primary Bedroom | 5.2 m | 3.66 m | 5.2 m x 3.66 m |
| Second Level | Bedroom 2 | 3.36 m | 3.05 m | 3.36 m x 3.05 m |
| Second Level | Bedroom 3 | 3.97 m | 3.36 m | 3.97 m x 3.36 m |
| Second Level | Bedroom 4 | 3.14 m | 3.09 m | 3.14 m x 3.09 m |
| Main Level | Family Room | 6.01 m | 3.66 m | 6.01 m x 3.66 m |
| Main Level | Dining Room | 4.76 m | 3.36 m | 4.76 m x 3.36 m |
| Main Level | Kitchen | 4.76 m | 2.33 m | 4.76 m x 2.33 m |
| Main Level | Eating Area | 4.76 m | 2.63 m | 4.76 m x 2.63 m |
https://www.realtor.ca/real-estate/28478154/21-hayeraft-street-whitby-rural-whitby
Interested?
Contact us for more information
Lisa Cao
Salesperson
7240 Woodbine Ave Unit 103
Markham, Ontario L3R 1A4
Mark Xiao
Salesperson
7240 Woodbine Ave Unit 103
Markham, Ontario L3R 1A4
