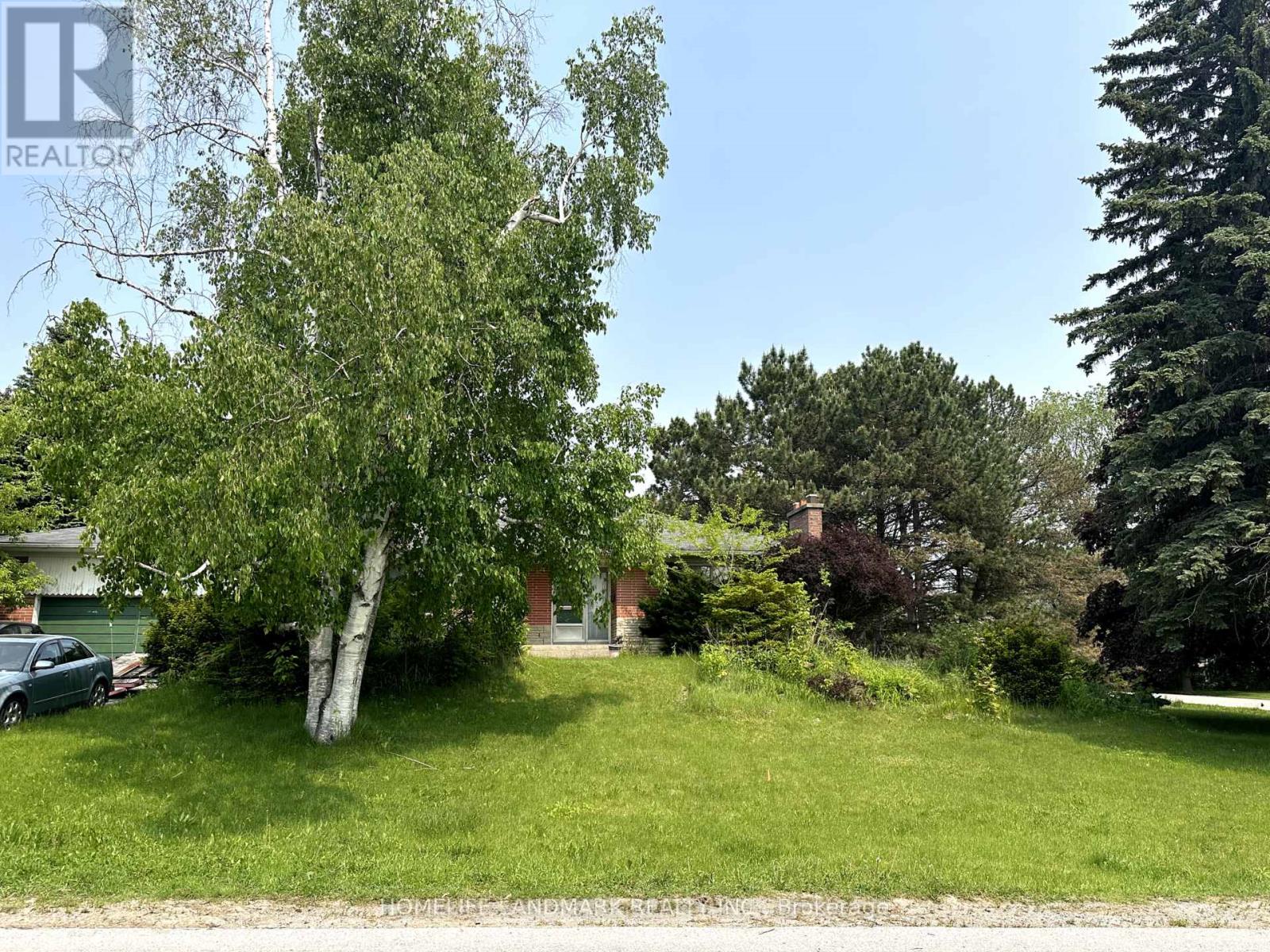21 Grandview Boulevard Markham, Ontario L3P 1E9
3 Bedroom
1 Bathroom
1100 - 1500 sqft
Bungalow
Fireplace
Central Air Conditioning
Forced Air
$2,600,000
Attention Investors & Builders! Spectacular Development Lot of 137.15X135.71 On Prestigious Street; Highly Ranked Markville Secondary School zone; Walk To Milne Conservation Area; Ranch Style Bungalow with new hardwood floors; Great Potential To Divide Into 2+ Lots; Buyer To Conduct Due Diligence; Seller Makes No Representation To Future Feasibility; (id:61852)
Property Details
| MLS® Number | N12205631 |
| Property Type | Single Family |
| Community Name | Bullock |
| ParkingSpaceTotal | 6 |
Building
| BathroomTotal | 1 |
| BedroomsAboveGround | 3 |
| BedroomsTotal | 3 |
| ArchitecturalStyle | Bungalow |
| BasementDevelopment | Finished |
| BasementType | N/a (finished) |
| ConstructionStyleAttachment | Detached |
| CoolingType | Central Air Conditioning |
| ExteriorFinish | Brick |
| FireplacePresent | Yes |
| FlooringType | Carpeted, Hardwood |
| FoundationType | Concrete |
| HeatingFuel | Natural Gas |
| HeatingType | Forced Air |
| StoriesTotal | 1 |
| SizeInterior | 1100 - 1500 Sqft |
| Type | House |
| UtilityWater | Municipal Water |
Parking
| Attached Garage | |
| Garage |
Land
| Acreage | No |
| Sewer | Sanitary Sewer |
| SizeDepth | 135 Ft ,8 In |
| SizeFrontage | 137 Ft ,2 In |
| SizeIrregular | 137.2 X 135.7 Ft |
| SizeTotalText | 137.2 X 135.7 Ft |
| ZoningDescription | Residential |
Rooms
| Level | Type | Length | Width | Dimensions |
|---|---|---|---|---|
| Basement | Family Room | 6.3 m | 4.27 m | 6.3 m x 4.27 m |
| Main Level | Living Room | 6.88 m | 4.45 m | 6.88 m x 4.45 m |
| Main Level | Dining Room | 4.65 m | 3.95 m | 4.65 m x 3.95 m |
| Main Level | Kitchen | 3.93 m | 3.41 m | 3.93 m x 3.41 m |
| Main Level | Primary Bedroom | 4.63 m | 3.42 m | 4.63 m x 3.42 m |
| Main Level | Bedroom 2 | 3.42 m | 3.39 m | 3.42 m x 3.39 m |
| Main Level | Bedroom 3 | 3.42 m | 2.88 m | 3.42 m x 2.88 m |
https://www.realtor.ca/real-estate/28436415/21-grandview-boulevard-markham-bullock-bullock
Interested?
Contact us for more information
Charles Shi Zheng
Salesperson
Homelife Landmark Realty Inc.
7240 Woodbine Ave Unit 103
Markham, Ontario L3R 1A4
7240 Woodbine Ave Unit 103
Markham, Ontario L3R 1A4






