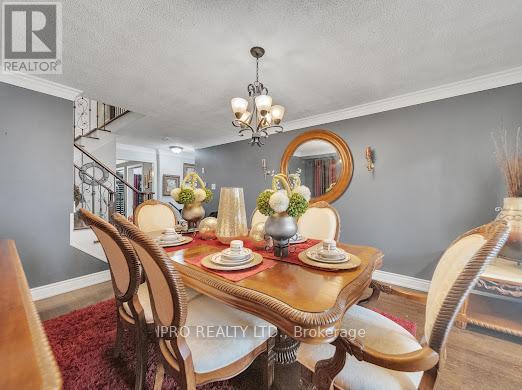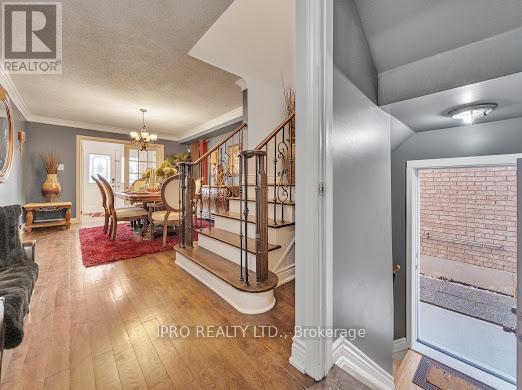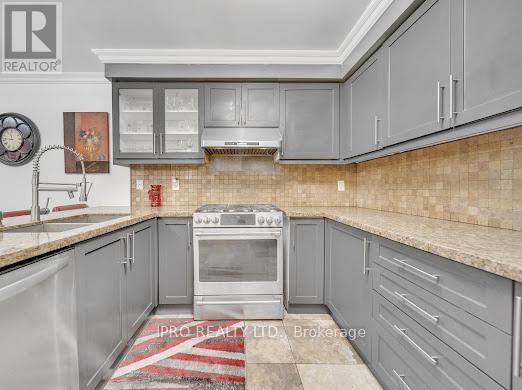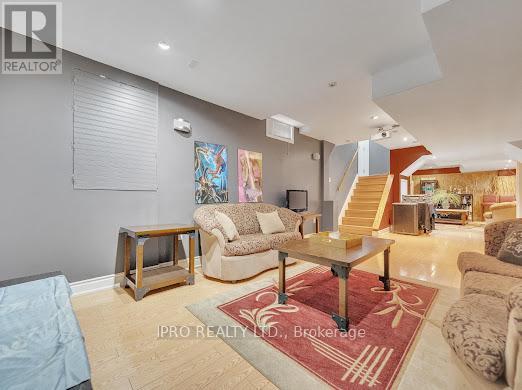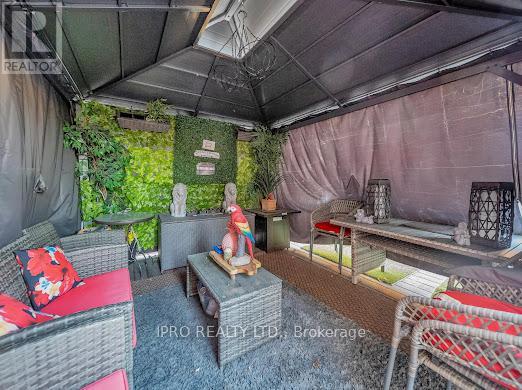21 Florence Drive Brampton, Ontario L7A 2M4
$1,119,900
Welcome To The Lovely 21 Florence Drive Located In The Sought After Fletcher's Meadow Community .Close To The Cassie Campbell Community Centre, Parks, Shopping Area And All Amenties. Just Mins From The Mount Pleasant GO Station. This Fully Upgraded 4 Beds 4Baths Approx. 2100 Sqft Detached Home Has The Finishes Fitting For Buyers With High Expectations And Class. Many Recent Upgrades Which Includes; New Main And Upper Level Bathrooms, Modern State Of The Art Kitchen With Granite Counter Top & Backsplash, New Appliances, Custom Staircase With Metal Spindles, Harwood Flooring. Large Ceramic Tles, Crown Mouldings, Potlights, Freshly Painted, Outdoor Poured Concrete Landscaping From Front To Backyard, New Light Fixrures Throughout, Outdoor LED Pot Lights Around The House , LED Address Lights, Permanent Metal Roof With Lifetime Warranty, Large Metal Roof Gazebo, Custom Deck With Bar & B/I Seating Area. Seperate Entrance To Finish Basement With Bathroom, Living/Dining Area & Home Theater. Easy Conversion To Make Income Generating Apartment Or In-Law Suite. BOOK A SHOWING TODAY. (id:61852)
Property Details
| MLS® Number | W12039526 |
| Property Type | Single Family |
| Community Name | Fletcher's Meadow |
| Features | Carpet Free |
| ParkingSpaceTotal | 4 |
Building
| BathroomTotal | 4 |
| BedroomsAboveGround | 4 |
| BedroomsTotal | 4 |
| Appliances | Central Vacuum, Dishwasher, Garage Door Opener, Range, Refrigerator |
| BasementDevelopment | Finished |
| BasementFeatures | Separate Entrance |
| BasementType | N/a (finished) |
| ConstructionStyleAttachment | Detached |
| CoolingType | Central Air Conditioning |
| ExteriorFinish | Brick |
| FireplacePresent | Yes |
| FlooringType | Ceramic, Hardwood |
| FoundationType | Concrete |
| HalfBathTotal | 1 |
| HeatingFuel | Natural Gas |
| HeatingType | Forced Air |
| StoriesTotal | 2 |
| SizeInterior | 2000 - 2500 Sqft |
| Type | House |
| UtilityWater | Municipal Water |
Parking
| Garage |
Land
| Acreage | No |
| Sewer | Sanitary Sewer |
| SizeDepth | 85 Ft ,3 In |
| SizeFrontage | 30 Ft |
| SizeIrregular | 30 X 85.3 Ft |
| SizeTotalText | 30 X 85.3 Ft |
Rooms
| Level | Type | Length | Width | Dimensions |
|---|---|---|---|---|
| Second Level | Primary Bedroom | 3.72 m | 5.18 m | 3.72 m x 5.18 m |
| Second Level | Bedroom 2 | 3.05 m | 4.51 m | 3.05 m x 4.51 m |
| Second Level | Bedroom 3 | 3.47 m | 4.15 m | 3.47 m x 4.15 m |
| Second Level | Bedroom 4 | 3.38 m | 3.5 m | 3.38 m x 3.5 m |
| Basement | Recreational, Games Room | 12.19 m | 3.08 m | 12.19 m x 3.08 m |
| Main Level | Kitchen | 3.29 m | 2.68 m | 3.29 m x 2.68 m |
| Main Level | Eating Area | 3.29 m | 2.74 m | 3.29 m x 2.74 m |
| Main Level | Family Room | 3.35 m | 5.18 m | 3.35 m x 5.18 m |
| Main Level | Dining Room | 3.38 m | 4.27 m | 3.38 m x 4.27 m |
Interested?
Contact us for more information
Everton Burke Smith
Salesperson
272 Queen Street East
Brampton, Ontario L6V 1B9




