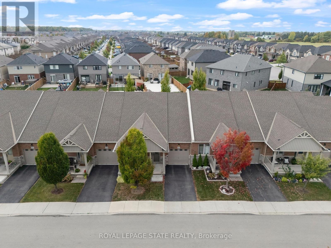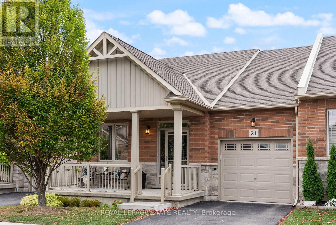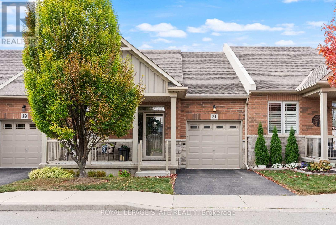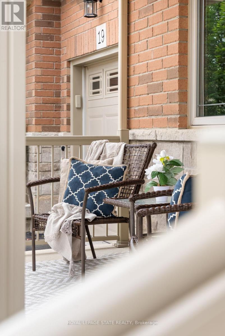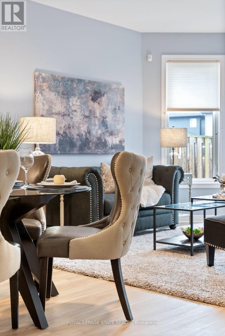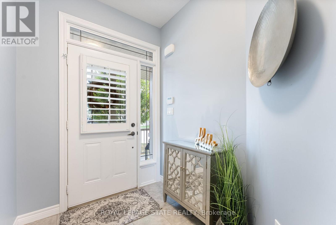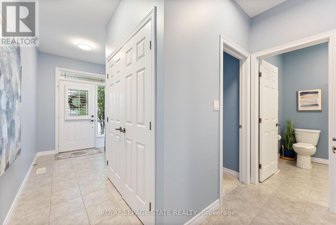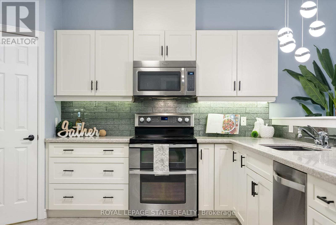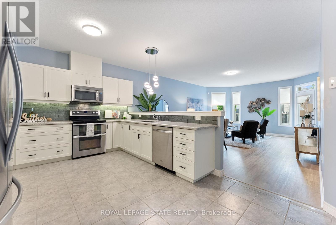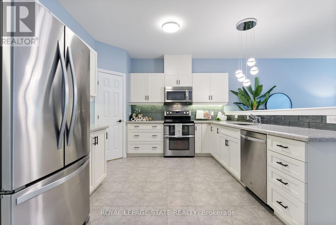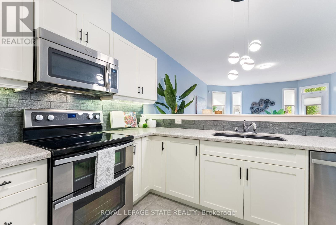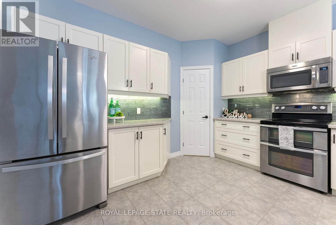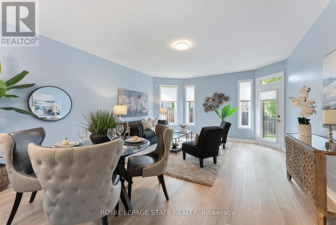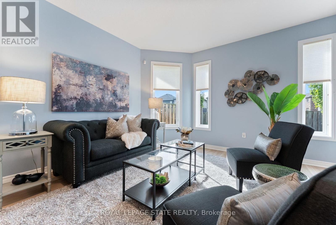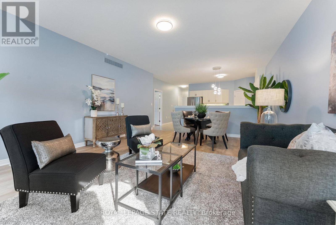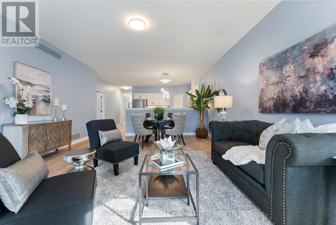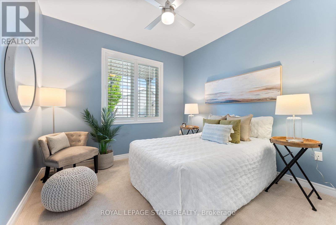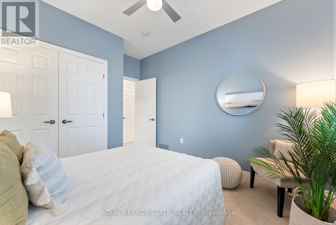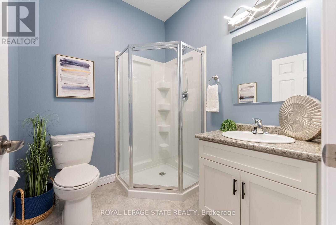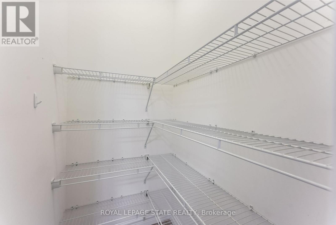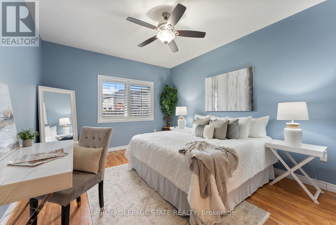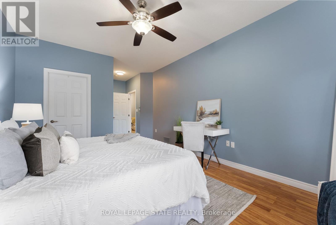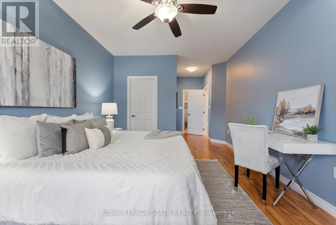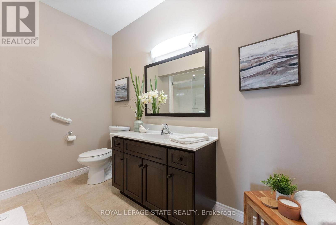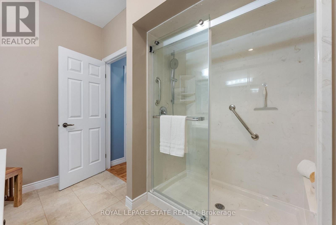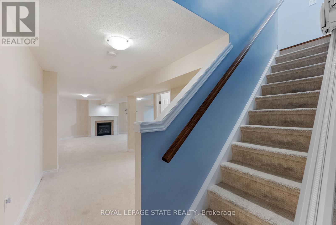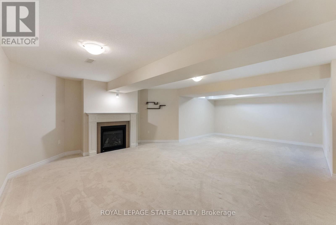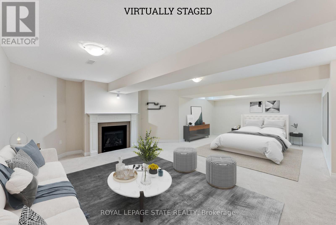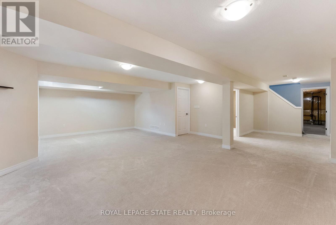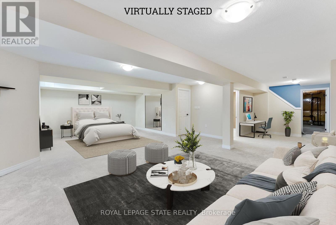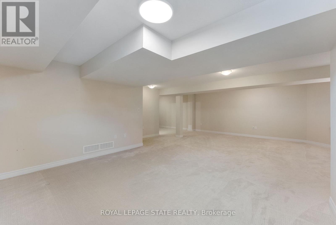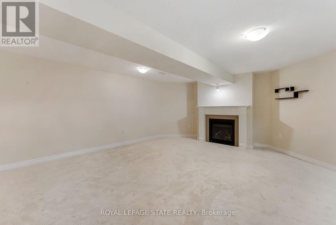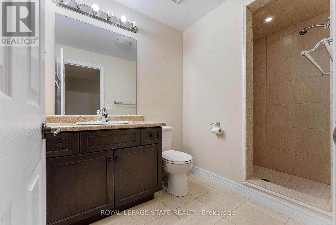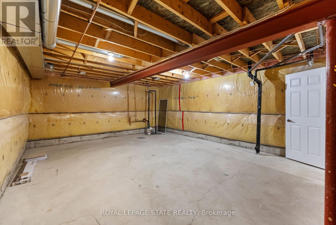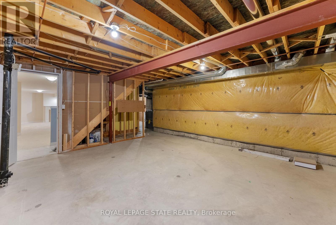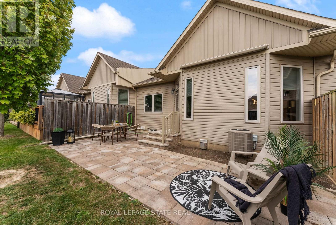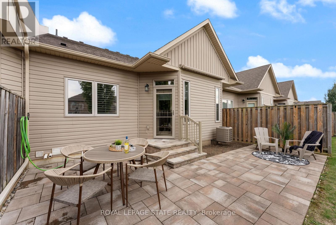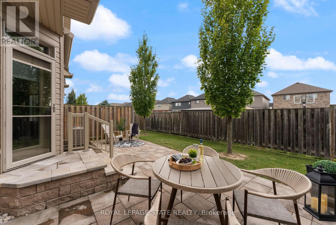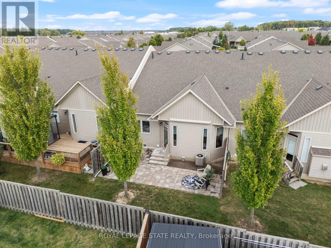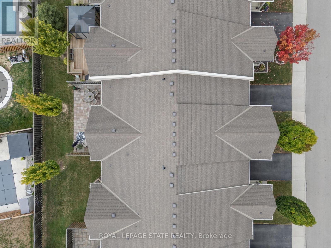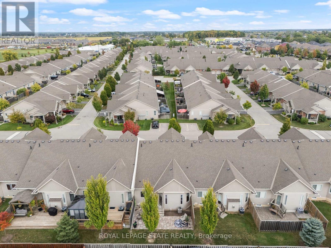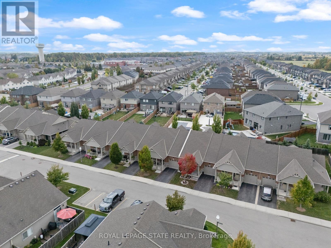21 Finton Lane Hamilton, Ontario L0R 1C0
$789,900Maintenance, Cable TV, Parking, Insurance
$316.99 Monthly
Maintenance, Cable TV, Parking, Insurance
$316.99 MonthlyWelcome to 21 Finton Lane in the desirable "Binbrook Heights" community, an adult-lifestyle bungalow townhome offering comfort, convenience, and low-maintenance living. This rare layout features 2 bedrooms on the main floor with the option of a third in the finished lower level, along with 3 full bathrooms. The main level boasts a bright, open-concept design with a gourmet kitchen complete with granite countertops, stylish backsplash, corner pantry, and ample cabinetry for storage. The spacious family and dining room feature laminate flooring and direct access to your private backyard retreat. The spacious primary bedroom includes laminate flooring, a large walk-in closet, and a private 3-piece ensuite. A second bedroom and an additional 3-piece bath complete this level, making one-floor living effortless. A newly installed chairlift provides easy access to the lower level, where you'll find a cozy gas fireplace, a den/flex space that could serve as a third bedroom, another 3-piece bathroom, and plenty of storage. Step outside to your private, low-maintenance backyard oasis, featuring stone pavers and an awning perfect for entertaining or simply relaxing. An attached single-car garage and private driveway add everyday convenience. Ideally located close to shopping, dining, and amenities, this home offers a perfect blend of lifestyle and practicality. (id:61852)
Property Details
| MLS® Number | X12424522 |
| Property Type | Single Family |
| Neigbourhood | Binbrook |
| Community Name | Binbrook |
| CommunityFeatures | Pet Restrictions |
| EquipmentType | Water Heater, Hrv |
| Features | In Suite Laundry, Sump Pump |
| ParkingSpaceTotal | 2 |
| RentalEquipmentType | Water Heater, Hrv |
Building
| BathroomTotal | 2 |
| BedroomsAboveGround | 2 |
| BedroomsTotal | 2 |
| Age | 6 To 10 Years |
| Amenities | Fireplace(s) |
| Appliances | Central Vacuum, Dishwasher, Dryer, Microwave, Stove, Washer, Window Coverings, Refrigerator |
| ArchitecturalStyle | Bungalow |
| BasementDevelopment | Partially Finished |
| BasementType | Full (partially Finished) |
| CoolingType | Central Air Conditioning |
| ExteriorFinish | Vinyl Siding, Brick Facing |
| FireplacePresent | Yes |
| FireplaceTotal | 1 |
| HeatingFuel | Natural Gas |
| HeatingType | Forced Air |
| StoriesTotal | 1 |
| SizeInterior | 1200 - 1399 Sqft |
| Type | Row / Townhouse |
Parking
| Attached Garage | |
| Garage |
Land
| Acreage | No |
| ZoningDescription | Rm3-231 |
Rooms
| Level | Type | Length | Width | Dimensions |
|---|---|---|---|---|
| Basement | Recreational, Games Room | 10.72 m | 8.75 m | 10.72 m x 8.75 m |
| Basement | Utility Room | 3.63 m | 4.47 m | 3.63 m x 4.47 m |
| Main Level | Living Room | 4.65 m | 3.78 m | 4.65 m x 3.78 m |
| Main Level | Dining Room | 4.65 m | 2.49 m | 4.65 m x 2.49 m |
| Main Level | Kitchen | 4.98 m | 3.51 m | 4.98 m x 3.51 m |
| Main Level | Primary Bedroom | 7.11 m | 3.51 m | 7.11 m x 3.51 m |
| Main Level | Bedroom 2 | 3.89 m | 3.17 m | 3.89 m x 3.17 m |
https://www.realtor.ca/real-estate/28908469/21-finton-lane-hamilton-binbrook-binbrook
Interested?
Contact us for more information
Joseph Crespo
Salesperson
115 Highway 8 #102
Stoney Creek, Ontario L8G 1C1
