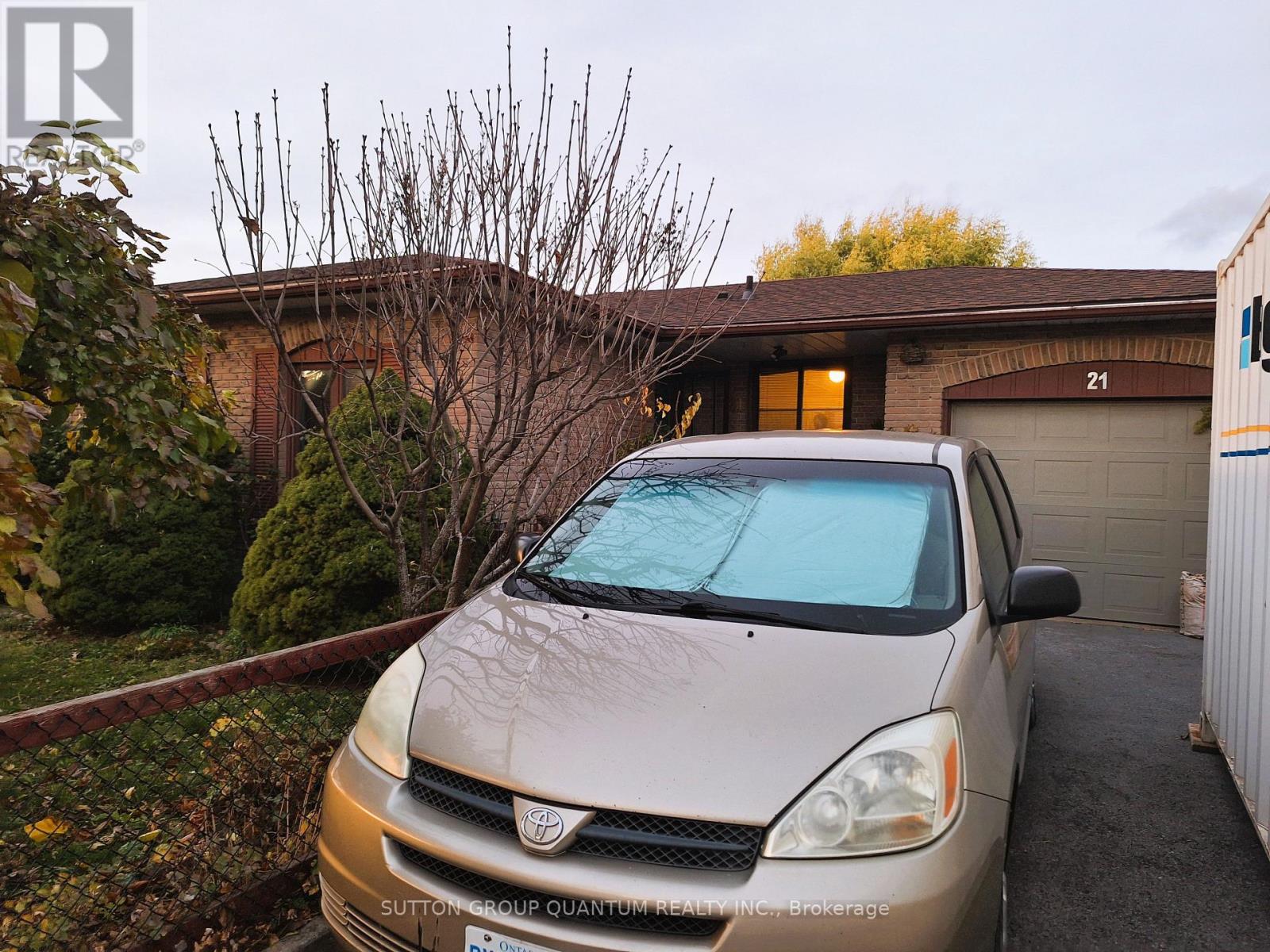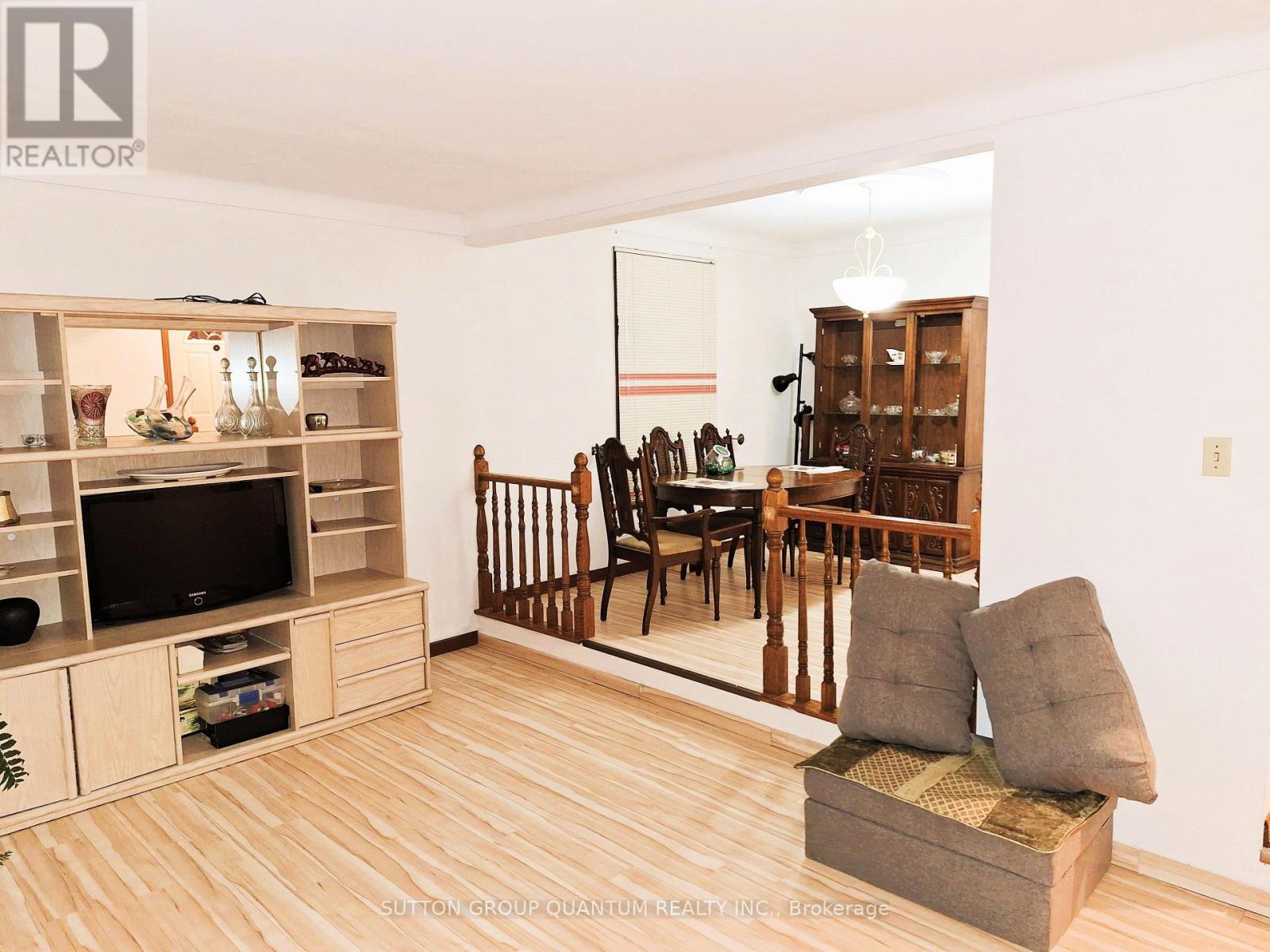21 Drury Crescent St. Catharines, Ontario L2M 6B5
$585,888
This desirable North end bungalow features a solid 3-bedroom brick structure with a finished basement that includes a second kitchen. It offers potential rental income from a complete private in-law suite on the lower level. Nestled in a prime location, the home is mere minutes from shopping center, major highways, public transit, and well-regarded schools, making it an ideal choice for families or investors. Whether you're aiming to join a family-oriented community, planning renovations to craft your dream home or flip, or seeking a lucrative investment opportunity, this property offers endless potential. Unleash your creativity and discover the possibilities that await in this home. (id:61852)
Open House
This property has open houses!
2:00 pm
Ends at:4:00 pm
Property Details
| MLS® Number | X12042347 |
| Property Type | Single Family |
| Community Name | 444 - Carlton/Bunting |
| ParkingSpaceTotal | 5 |
Building
| BathroomTotal | 2 |
| BedroomsAboveGround | 3 |
| BedroomsTotal | 3 |
| Age | 51 To 99 Years |
| Appliances | Water Meter, Water Heater, Dishwasher, Dryer, Stove, Washer, Window Coverings |
| ArchitecturalStyle | Bungalow |
| BasementDevelopment | Finished |
| BasementFeatures | Walk-up |
| BasementType | N/a (finished) |
| ConstructionStyleAttachment | Detached |
| CoolingType | Central Air Conditioning |
| ExteriorFinish | Brick, Wood |
| FoundationType | Poured Concrete |
| HeatingFuel | Natural Gas |
| HeatingType | Forced Air |
| StoriesTotal | 1 |
| SizeInterior | 1100 - 1500 Sqft |
| Type | House |
| UtilityWater | Municipal Water, Unknown |
Parking
| Attached Garage | |
| Garage |
Land
| Acreage | No |
| Sewer | Sanitary Sewer |
| SizeDepth | 115 Ft |
| SizeFrontage | 50 Ft |
| SizeIrregular | 50 X 115 Ft |
| SizeTotalText | 50 X 115 Ft|under 1/2 Acre |
| ZoningDescription | R1 |
Rooms
| Level | Type | Length | Width | Dimensions |
|---|---|---|---|---|
| Basement | Living Room | 7.62 m | 3.47 m | 7.62 m x 3.47 m |
| Basement | Kitchen | 3.17 m | 2.13 m | 3.17 m x 2.13 m |
| Basement | Bathroom | 2.4 m | 1.5 m | 2.4 m x 1.5 m |
| Basement | Other | 4.77 m | 2.87 m | 4.77 m x 2.87 m |
| Basement | Recreational, Games Room | 5.91 m | 3.47 m | 5.91 m x 3.47 m |
| Main Level | Living Room | 5.48 m | 3.35 m | 5.48 m x 3.35 m |
| Main Level | Dining Room | 3.14 m | 3.04 m | 3.14 m x 3.04 m |
| Main Level | Kitchen | 5.79 m | 3.04 m | 5.79 m x 3.04 m |
| Main Level | Bedroom | 3.14 m | 2.51 m | 3.14 m x 2.51 m |
| Main Level | Bedroom | 3.47 m | 2.43 m | 3.47 m x 2.43 m |
| Main Level | Bedroom | 3.78 m | 2.43 m | 3.78 m x 2.43 m |
| Main Level | Bathroom | 2.4 m | 1.5 m | 2.4 m x 1.5 m |
Utilities
| Cable | Installed |
| Sewer | Installed |
Interested?
Contact us for more information
Wesley Niedzielski
Salesperson
1673b Lakeshore Rd.w., Lower Levl
Mississauga, Ontario L5J 1J4
























