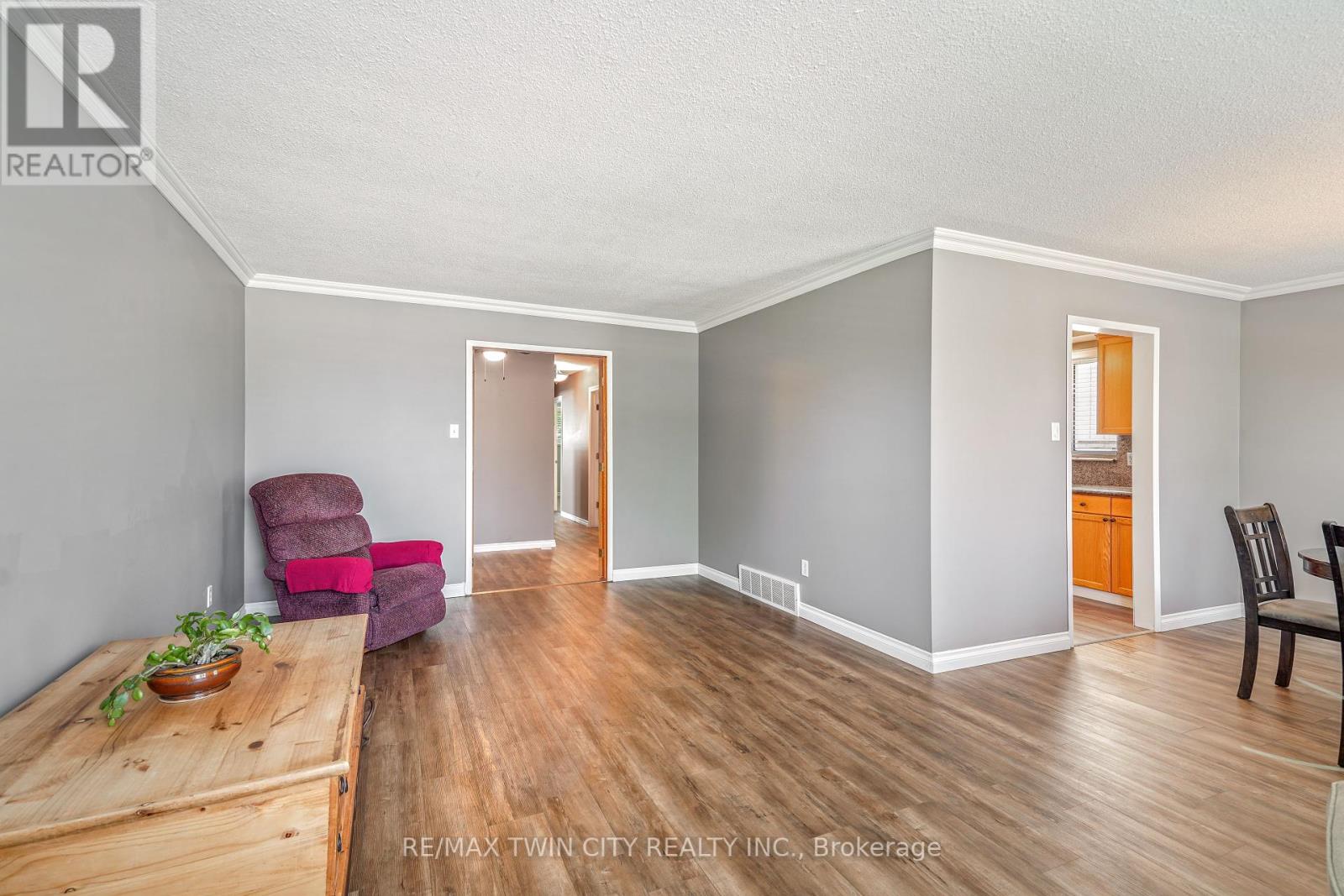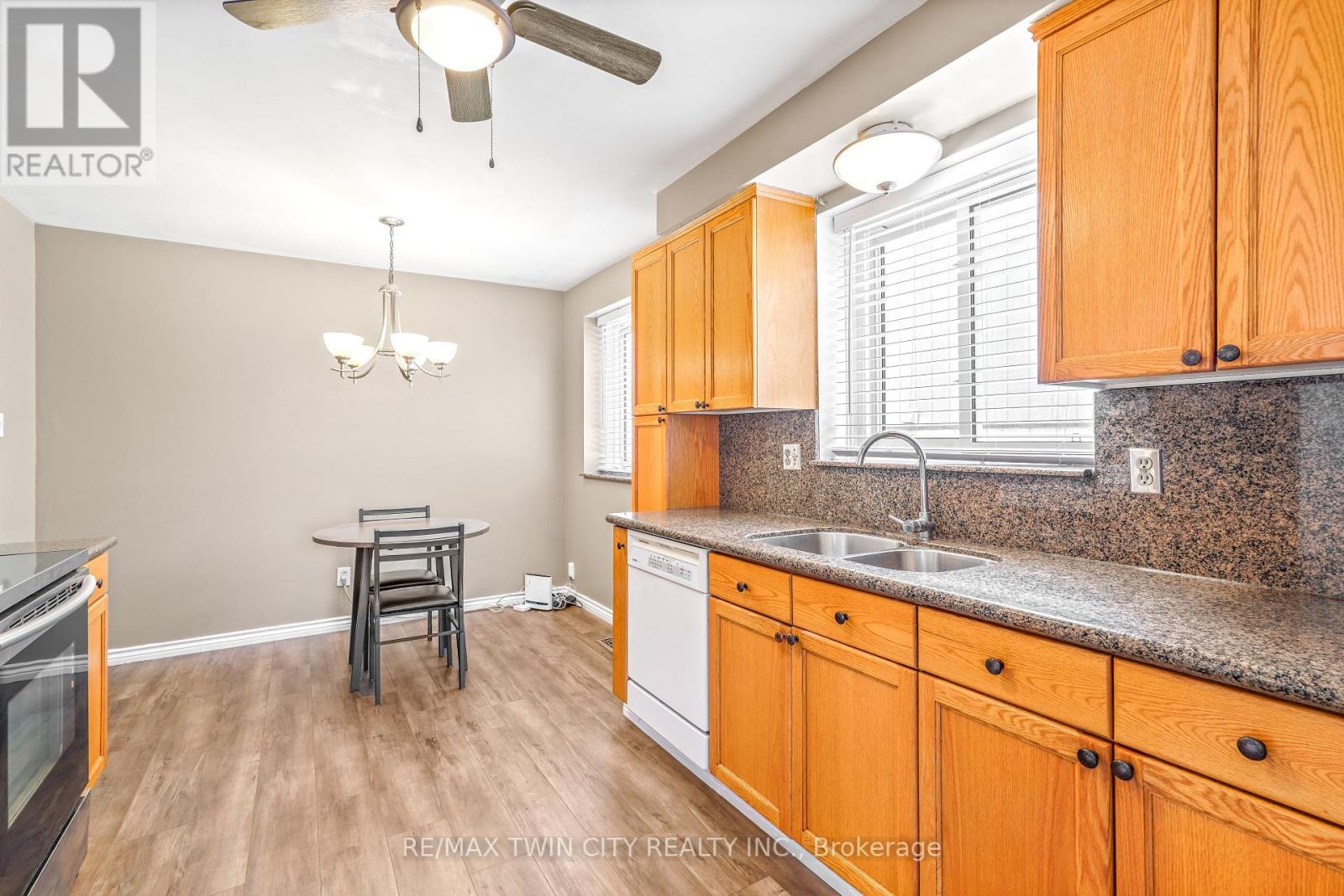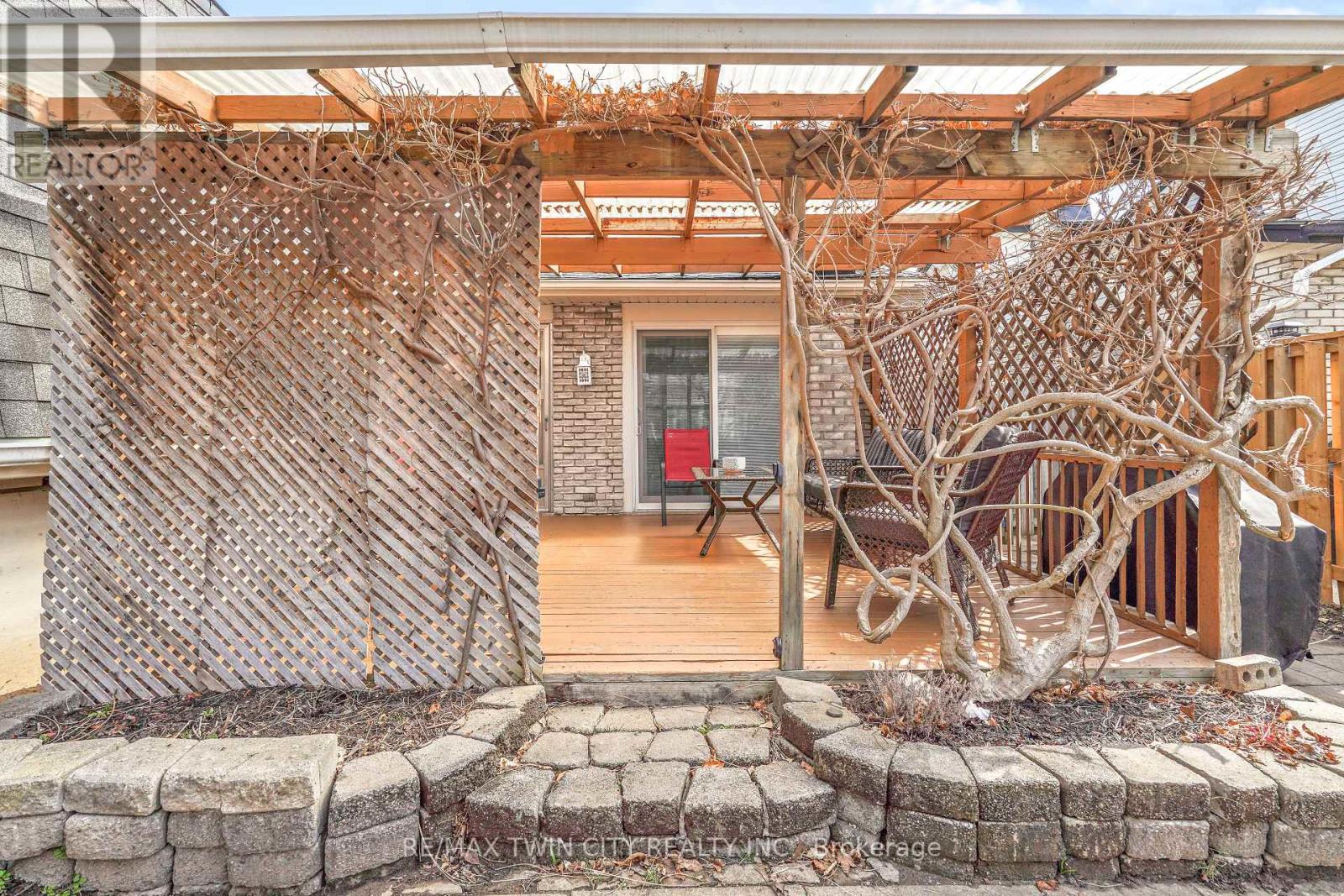21 Dorchester Avenue Brantford, Ontario N3R 5G3
$709,000
North End Beauty! A beautiful 4 bedroom, 3 bathroom 4-level side split with a double garage sitting on a quiet street in the highly sought-after Mayfair neighbourhood with lots of room for a large family or for multiple families featuring an inviting entrance for greeting your guests, French doors to a spacious living room with luxury vinyl plank flooring and California shutters, a formal dining room, a bright eat-in kitchen that has granite countertops and backsplash, and plenty of cupboards and counter space, an updated bathroom with a modern vanity and a tiled walk-in shower with shower jets and a sliding glass door, the large master bedroom enjoys a convenient 2pc. ensuite bathroom, and a cozy den(could be used as a 5th bedroom if needed) with a gas fireplace and patio doors leading out to a private deck in the backyard. The lower level offers the potential for an in-law suite with an entrance from the garage, a huge living room with a corner gas fireplace, a 2nd kitchen, an immaculate 4pc. bathroom, and you can go down one more level to a large bedroom that has another corner gas fireplace and a walk-in closet. The private backyard will be great for hosting summer barbecues with a big covered deck for entertaining with your family and friends. A perfect multigenerational home on a quiet street in an excellent North End neighbourhood that's close to parks, schools, shopping, restaurants, trails, and highway access. Book a private showing before its gone! (id:61852)
Property Details
| MLS® Number | X12089186 |
| Property Type | Single Family |
| Neigbourhood | Tranquility |
| AmenitiesNearBy | Public Transit, Park, Schools |
| EquipmentType | Water Heater |
| ParkingSpaceTotal | 6 |
| RentalEquipmentType | Water Heater |
| Structure | Deck |
Building
| BathroomTotal | 3 |
| BedroomsAboveGround | 3 |
| BedroomsBelowGround | 1 |
| BedroomsTotal | 4 |
| Age | 31 To 50 Years |
| Amenities | Fireplace(s) |
| Appliances | Water Softener, Central Vacuum, Dishwasher, Dryer, Garage Door Opener, Microwave, Stove, Washer, Refrigerator |
| BasementDevelopment | Finished |
| BasementType | Full (finished) |
| ConstructionStyleAttachment | Detached |
| ConstructionStyleSplitLevel | Sidesplit |
| CoolingType | Central Air Conditioning |
| ExteriorFinish | Brick |
| FireplacePresent | Yes |
| FireplaceTotal | 3 |
| FoundationType | Poured Concrete |
| HalfBathTotal | 1 |
| HeatingFuel | Natural Gas |
| HeatingType | Forced Air |
| SizeInterior | 1100 - 1500 Sqft |
| Type | House |
| UtilityWater | Municipal Water |
Parking
| Attached Garage | |
| Garage | |
| Inside Entry |
Land
| Acreage | No |
| FenceType | Fenced Yard |
| LandAmenities | Public Transit, Park, Schools |
| Sewer | Sanitary Sewer |
| SizeDepth | 100 Ft |
| SizeFrontage | 50 Ft |
| SizeIrregular | 50 X 100 Ft |
| SizeTotalText | 50 X 100 Ft |
Rooms
| Level | Type | Length | Width | Dimensions |
|---|---|---|---|---|
| Second Level | Living Room | 5.76 m | 3.64 m | 5.76 m x 3.64 m |
| Second Level | Dining Room | 3.26 m | 2.93 m | 3.26 m x 2.93 m |
| Second Level | Kitchen | 4.51 m | 3.02 m | 4.51 m x 3.02 m |
| Second Level | Bathroom | 2.5 m | 1.62 m | 2.5 m x 1.62 m |
| Second Level | Bedroom | 4.75 m | 3.02 m | 4.75 m x 3.02 m |
| Second Level | Bathroom | 1.22 m | 1.22 m | 1.22 m x 1.22 m |
| Second Level | Bedroom 2 | 3.64 m | 3.04 m | 3.64 m x 3.04 m |
| Second Level | Bedroom 3 | 3.26 m | 2.62 m | 3.26 m x 2.62 m |
| Basement | Bedroom 4 | 4.82 m | 4.66 m | 4.82 m x 4.66 m |
| Lower Level | Recreational, Games Room | 6.86 m | 3.17 m | 6.86 m x 3.17 m |
| Lower Level | Kitchen | 2.96 m | 2.41 m | 2.96 m x 2.41 m |
| Lower Level | Bathroom | 2.86 m | 2.44 m | 2.86 m x 2.44 m |
| Lower Level | Utility Room | 3.05 m | 2 m | 3.05 m x 2 m |
| Main Level | Foyer | 3.44 m | 1.58 m | 3.44 m x 1.58 m |
| Main Level | Family Room | 6.61 m | 3.14 m | 6.61 m x 3.14 m |
https://www.realtor.ca/real-estate/28182536/21-dorchester-avenue-brantford
Interested?
Contact us for more information
Terry Summerhays
Salesperson
515 Park Road N Unit B
Brantford, Ontario N3R 7K8


















































