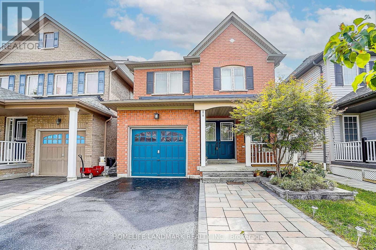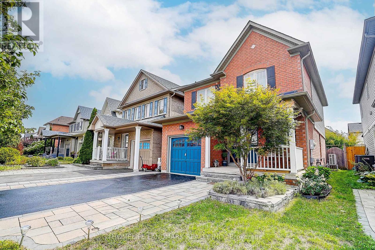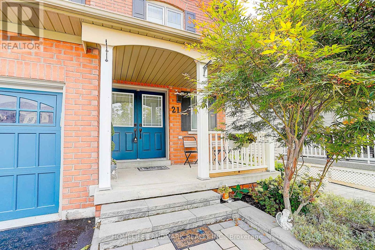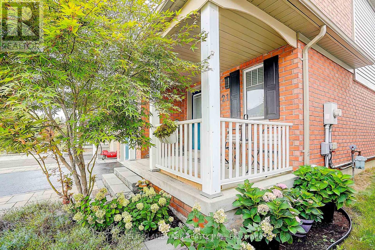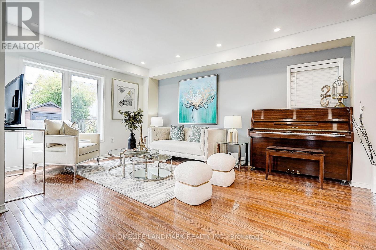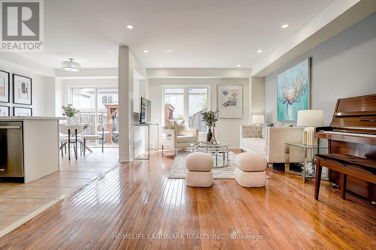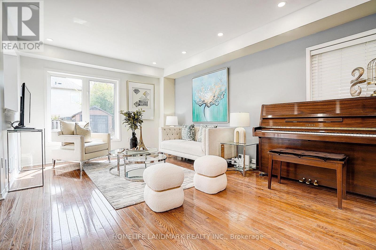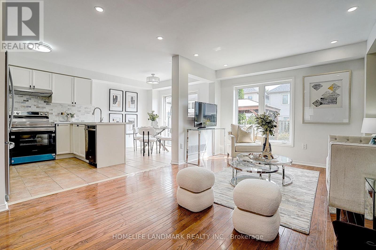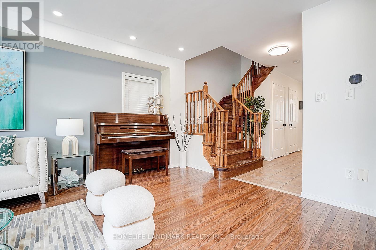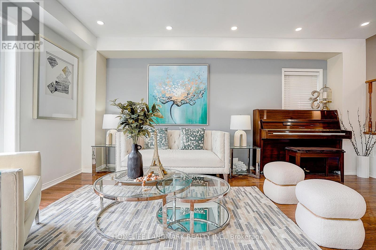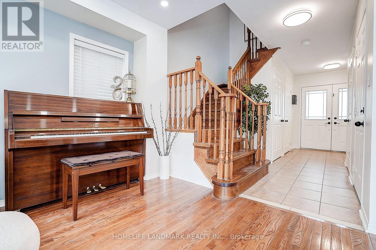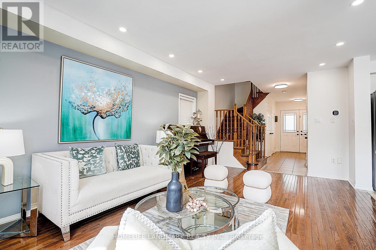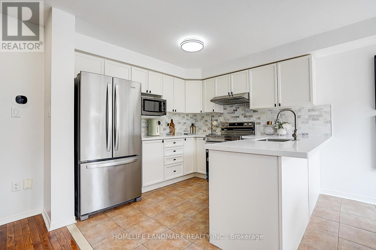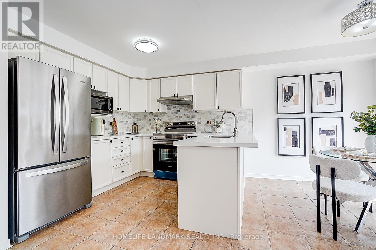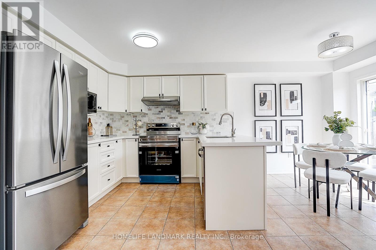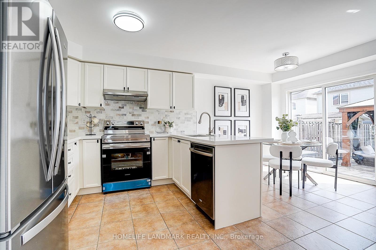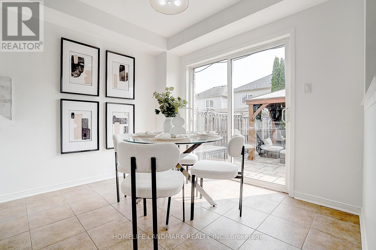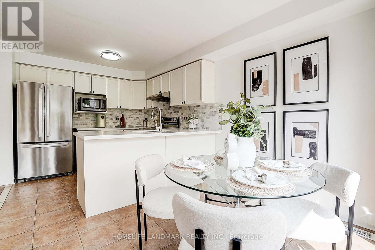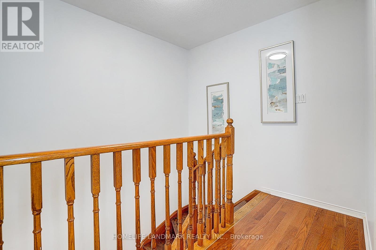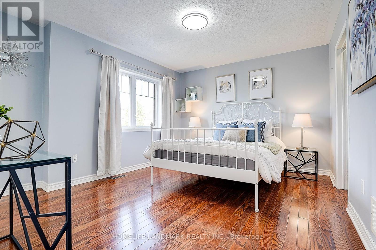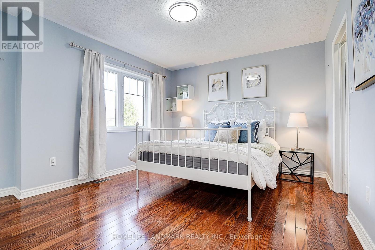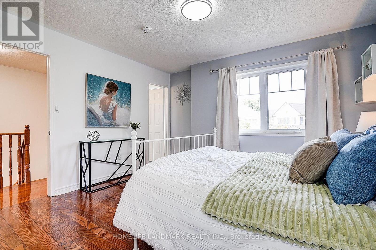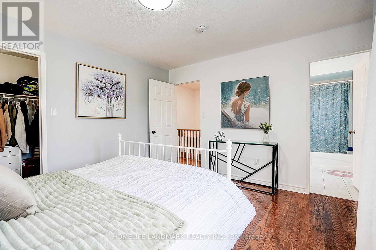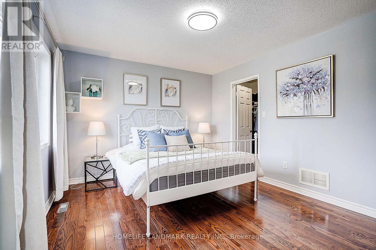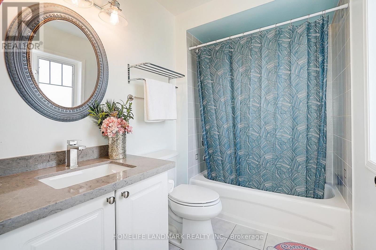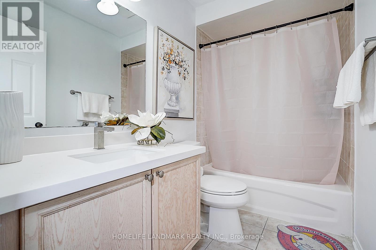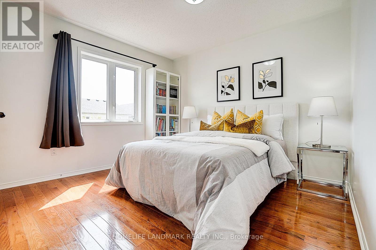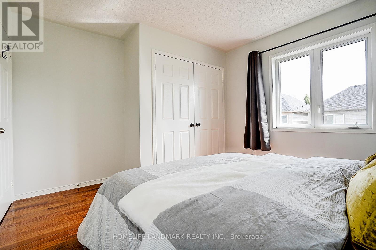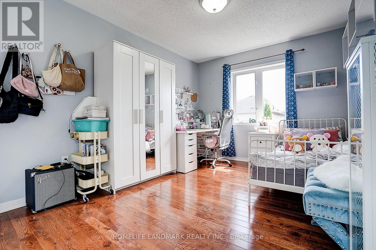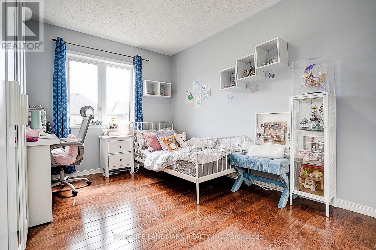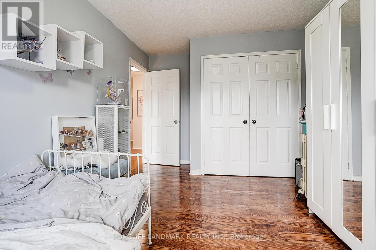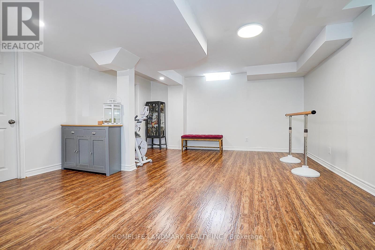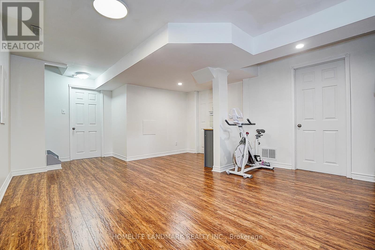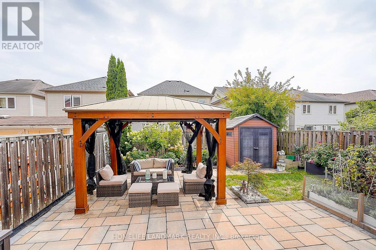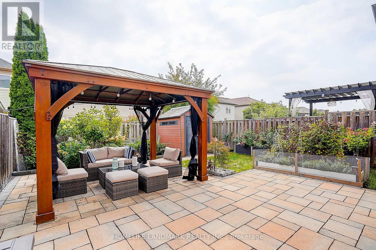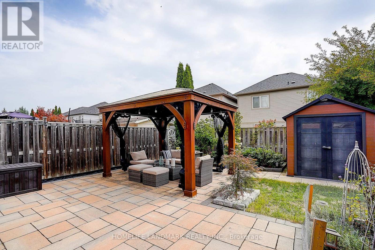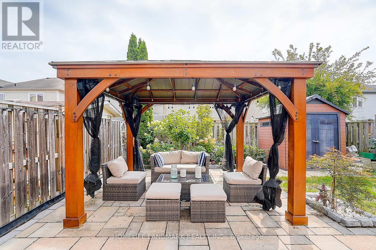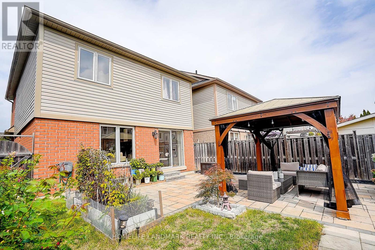21 Donlevy Crescent Whitby, Ontario L1R 0B9
3 Bedroom
3 Bathroom
1100 - 1500 sqft
Central Air Conditioning
Forced Air
$819,000
Beautiful Ugraded Home In Desirable North Whitby! Great Layout With Open Concept Sunny South Facing Kitchen And Living Room.Upgraded Kitchen With New Countertop & Backsplash. Hardwood Floor. Interior Access To Garage. Driveway can Park Two Cars Side by Side with No Side Walk. Interlocked backyard with a Gazebo. Roof(2023). AC(2024).Attic Insulation (2025). Everything You Need Is Within Walking Distance! Close To Schools, Park, Shopping And Hwy407! ** This is a linked property.** (id:61852)
Property Details
| MLS® Number | E12433621 |
| Property Type | Single Family |
| Community Name | Taunton North |
| AmenitiesNearBy | Park, Public Transit, Schools |
| CommunityFeatures | Community Centre |
| ParkingSpaceTotal | 4 |
Building
| BathroomTotal | 3 |
| BedroomsAboveGround | 3 |
| BedroomsTotal | 3 |
| Appliances | Dishwasher, Dryer, Garage Door Opener, Stove, Washer, Window Coverings, Refrigerator |
| BasementDevelopment | Finished |
| BasementType | N/a (finished) |
| ConstructionStyleAttachment | Detached |
| CoolingType | Central Air Conditioning |
| ExteriorFinish | Brick, Vinyl Siding |
| FlooringType | Hardwood, Ceramic, Laminate |
| FoundationType | Poured Concrete |
| HalfBathTotal | 1 |
| HeatingFuel | Natural Gas |
| HeatingType | Forced Air |
| StoriesTotal | 2 |
| SizeInterior | 1100 - 1500 Sqft |
| Type | House |
| UtilityWater | Municipal Water |
Parking
| Garage |
Land
| Acreage | No |
| LandAmenities | Park, Public Transit, Schools |
| Sewer | Sanitary Sewer |
| SizeDepth | 88 Ft ,9 In |
| SizeFrontage | 29 Ft ,10 In |
| SizeIrregular | 29.9 X 88.8 Ft |
| SizeTotalText | 29.9 X 88.8 Ft|under 1/2 Acre |
Rooms
| Level | Type | Length | Width | Dimensions |
|---|---|---|---|---|
| Second Level | Primary Bedroom | 3.96 m | 3.35 m | 3.96 m x 3.35 m |
| Second Level | Bedroom 2 | 3.87 m | 3.05 m | 3.87 m x 3.05 m |
| Second Level | Bedroom 3 | 3.5 m | 3.05 m | 3.5 m x 3.05 m |
| Basement | Recreational, Games Room | 5.79 m | 4.57 m | 5.79 m x 4.57 m |
| Main Level | Living Room | 5.05 m | 3.35 m | 5.05 m x 3.35 m |
| Main Level | Kitchen | 3.14 m | 2.56 m | 3.14 m x 2.56 m |
| Main Level | Eating Area | 3.14 m | 2.74 m | 3.14 m x 2.74 m |
Utilities
| Cable | Available |
| Electricity | Available |
| Sewer | Available |
https://www.realtor.ca/real-estate/28928319/21-donlevy-crescent-whitby-taunton-north-taunton-north
Interested?
Contact us for more information
Betty Deng
Broker
Homelife Landmark Realty Inc.
7240 Woodbine Ave Unit 103
Markham, Ontario L3R 1A4
7240 Woodbine Ave Unit 103
Markham, Ontario L3R 1A4
