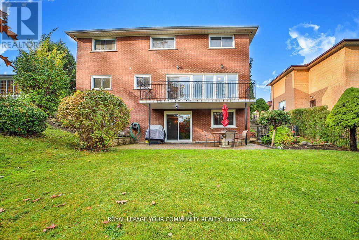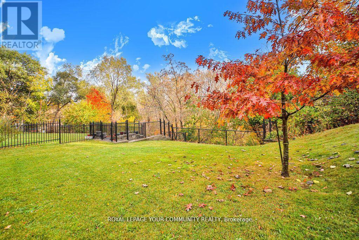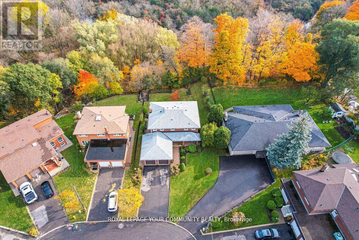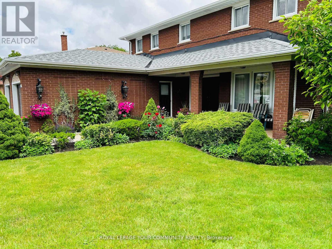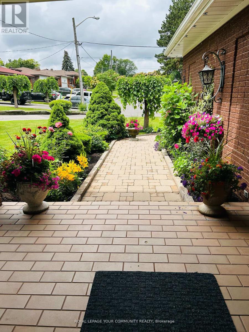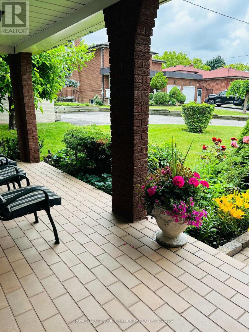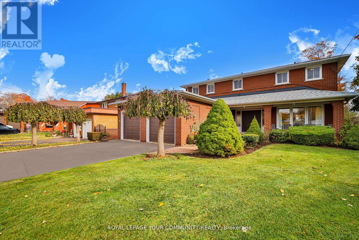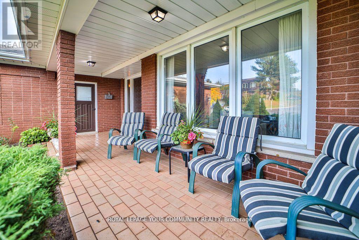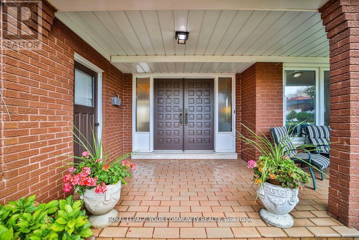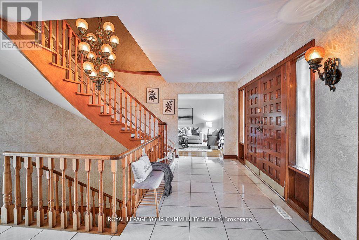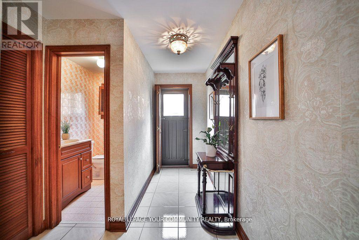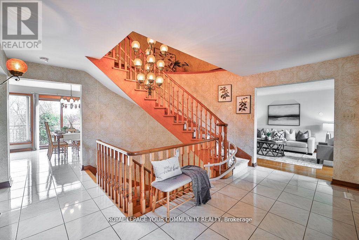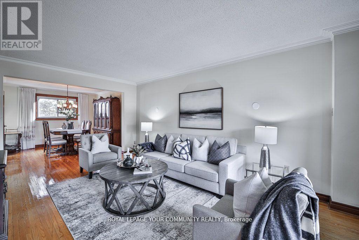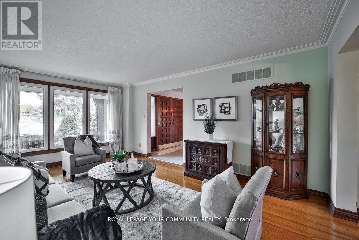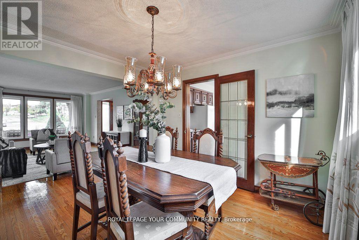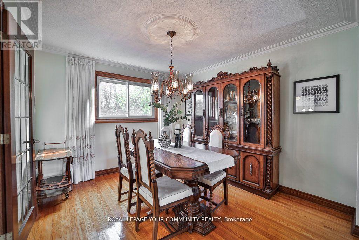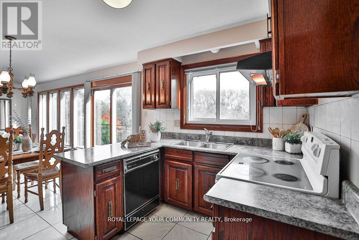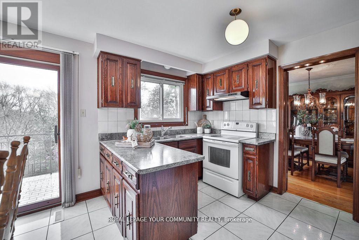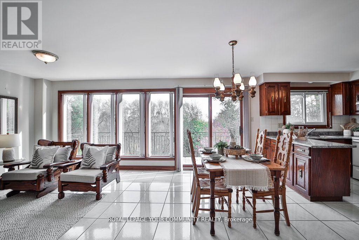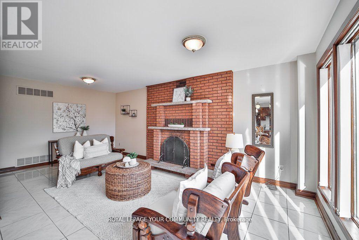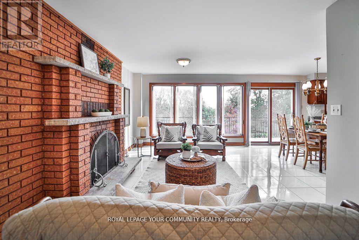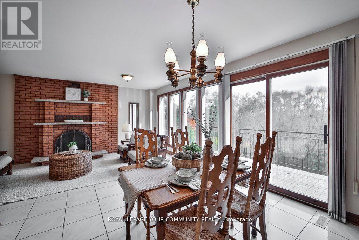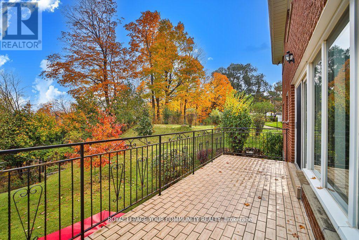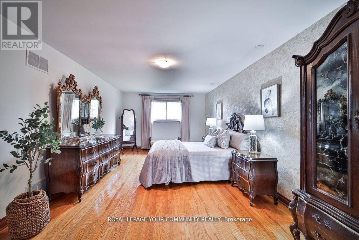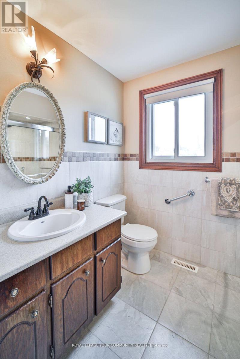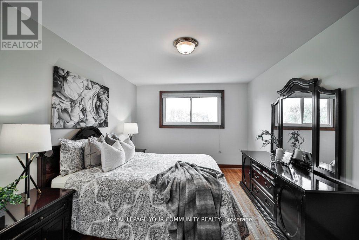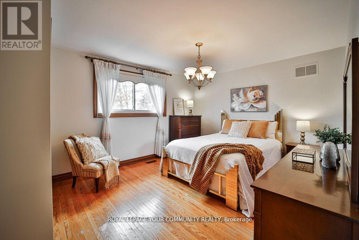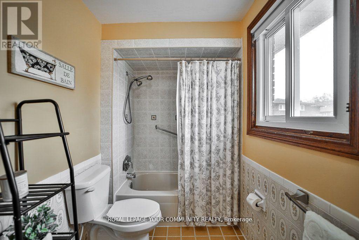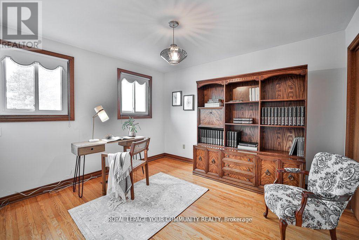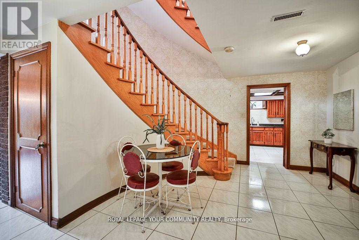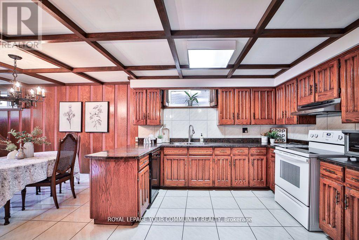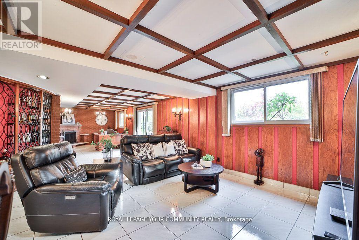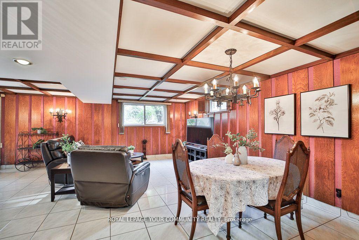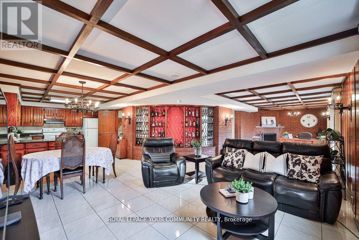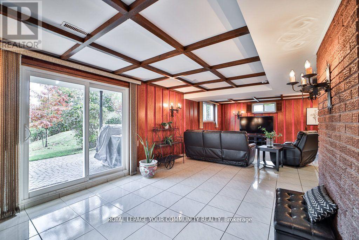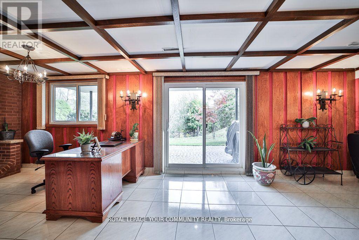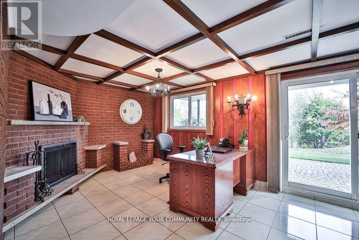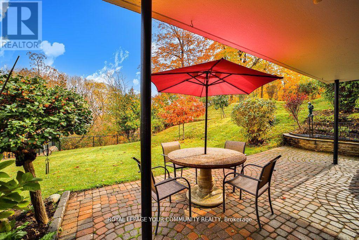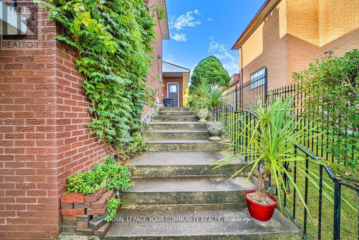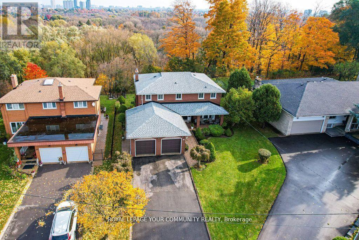21 Disan Court Toronto, Ontario M9V 4A5
$1,509,000
Humber River Ravine Lot, Widens to almost 74 ft at rear! Welcome to 21 Disan Court, in the Heart of Thistletown-Beaumond Heights Community; a vibrant & welcoming neighbourhood. A must see! The home sits on just under 1/4 acre and is situated at the end of a cul-de-sac; grounds are professionally landscaped; family oriented & friendly neighbourhood. Walk through the front door and see right through to the open area kitchen/family room, view the Humber River Conservation Lands through the wide expanse of windows. Lower level is above ground , includes a large, spacious walkout to a beautiful patio. A well maintained 2 storey, 4 bedroom home, with more than 3400 sq ft. of living space. A good bones 1975 custom home built with many upgrades by original homeowners, including: circular staircase; wrought iron accents; solid wood kitchen cabinetry; high ceiling foyer; main floor 2pc bath, side entrance with walk out to garden. Open concept, eat-in kitchen & family room with fireplace; spacious living & dining room with hardwood floors. 2nd floor is also laid in hardwood floors. All bedrooms are spacious, with a very spacious 24ft primary bedroom with 3pc ensuite bath; & large walk-in closet. Expansive finished open concept lower level, with walkout to large back yard, overlooking the Humber River Conservation Authority Lands. The lower level could easily be converted to an in-law-suite. The lower area is comprised of: a large kitchen; family room; den with wood burning fireplace; beamed ceiling, & solid oak panelling; 2pc bath; large walk-in pantry; large laundry room; + cold room/cantina. There is plenty of storage space throughout the home. 0versized 2 car garage; fenced in lot; front & rear lawn inground sprinkler system! Minutes to Hwy 401, Hwy 427, New Finch West LRT, Etobicoke North GO Station Woodbridge shops, Toronto Airport, Humber College, Canadian Tire, Walmart & New Costco! (id:61852)
Property Details
| MLS® Number | W12446619 |
| Property Type | Single Family |
| Neigbourhood | Thistletown-Beaumond Heights |
| Community Name | Thistletown-Beaumonde Heights |
| AmenitiesNearBy | Public Transit |
| EquipmentType | Water Heater |
| Features | Wooded Area, Irregular Lot Size, Ravine, Backs On Greenbelt, Conservation/green Belt, Lighting |
| ParkingSpaceTotal | 6 |
| RentalEquipmentType | Water Heater |
| Structure | Deck, Patio(s), Porch |
| ViewType | River View |
Building
| BathroomTotal | 4 |
| BedroomsAboveGround | 4 |
| BedroomsTotal | 4 |
| Age | 31 To 50 Years |
| Amenities | Fireplace(s) |
| Appliances | Garage Door Opener Remote(s), Dryer, Garage Door Opener, Two Stoves, Washer, Two Refrigerators |
| BasementDevelopment | Finished |
| BasementFeatures | Walk Out |
| BasementType | N/a (finished) |
| ConstructionStyleAttachment | Detached |
| CoolingType | Central Air Conditioning |
| ExteriorFinish | Brick |
| FireplacePresent | Yes |
| FireplaceTotal | 2 |
| FlooringType | Hardwood |
| FoundationType | Unknown |
| HalfBathTotal | 2 |
| HeatingFuel | Natural Gas |
| HeatingType | Forced Air |
| StoriesTotal | 2 |
| SizeInterior | 3000 - 3500 Sqft |
| Type | House |
| UtilityWater | Municipal Water |
Parking
| Attached Garage | |
| Garage |
Land
| Acreage | No |
| FenceType | Fenced Yard |
| LandAmenities | Public Transit |
| LandscapeFeatures | Landscaped, Lawn Sprinkler |
| Sewer | Sanitary Sewer |
| SizeDepth | 139 Ft ,9 In |
| SizeFrontage | 28 Ft ,7 In |
| SizeIrregular | 28.6 X 139.8 Ft ; .223 Acres See Survey |
| SizeTotalText | 28.6 X 139.8 Ft ; .223 Acres See Survey|under 1/2 Acre |
| SurfaceWater | River/stream |
| ZoningDescription | Irregular Pie Shaped Lot See Survey |
Rooms
| Level | Type | Length | Width | Dimensions |
|---|---|---|---|---|
| Second Level | Primary Bedroom | 7.36 m | 3.59 m | 7.36 m x 3.59 m |
| Second Level | Bedroom 2 | 4.56 m | 3.77 m | 4.56 m x 3.77 m |
| Second Level | Bedroom 3 | 4.79 m | 3.46 m | 4.79 m x 3.46 m |
| Second Level | Bedroom 4 | 3.62 m | 3.46 m | 3.62 m x 3.46 m |
| Lower Level | Den | 5.2 m | 3.77 m | 5.2 m x 3.77 m |
| Lower Level | Cold Room | 6.76 m | 2 m | 6.76 m x 2 m |
| Lower Level | Kitchen | 3.59 m | 3.3 m | 3.59 m x 3.3 m |
| Lower Level | Family Room | 6.61 m | 5.74 m | 6.61 m x 5.74 m |
| Main Level | Living Room | 5.57 m | 3.59 m | 5.57 m x 3.59 m |
| Main Level | Dining Room | 3.88 m | 3.11 m | 3.88 m x 3.11 m |
| Main Level | Kitchen | 7.55 m | 5.5 m | 7.55 m x 5.5 m |
| Main Level | Family Room | 6.17 m | 3.46 m | 6.17 m x 3.46 m |
Utilities
| Cable | Installed |
| Electricity | Installed |
| Sewer | Installed |
Interested?
Contact us for more information
Gladys Spizzirri
Broker
9411 Jane Street
Vaughan, Ontario L6A 4J3
Carla Spizzirri
Salesperson
9411 Jane Street
Vaughan, Ontario L6A 4J3
