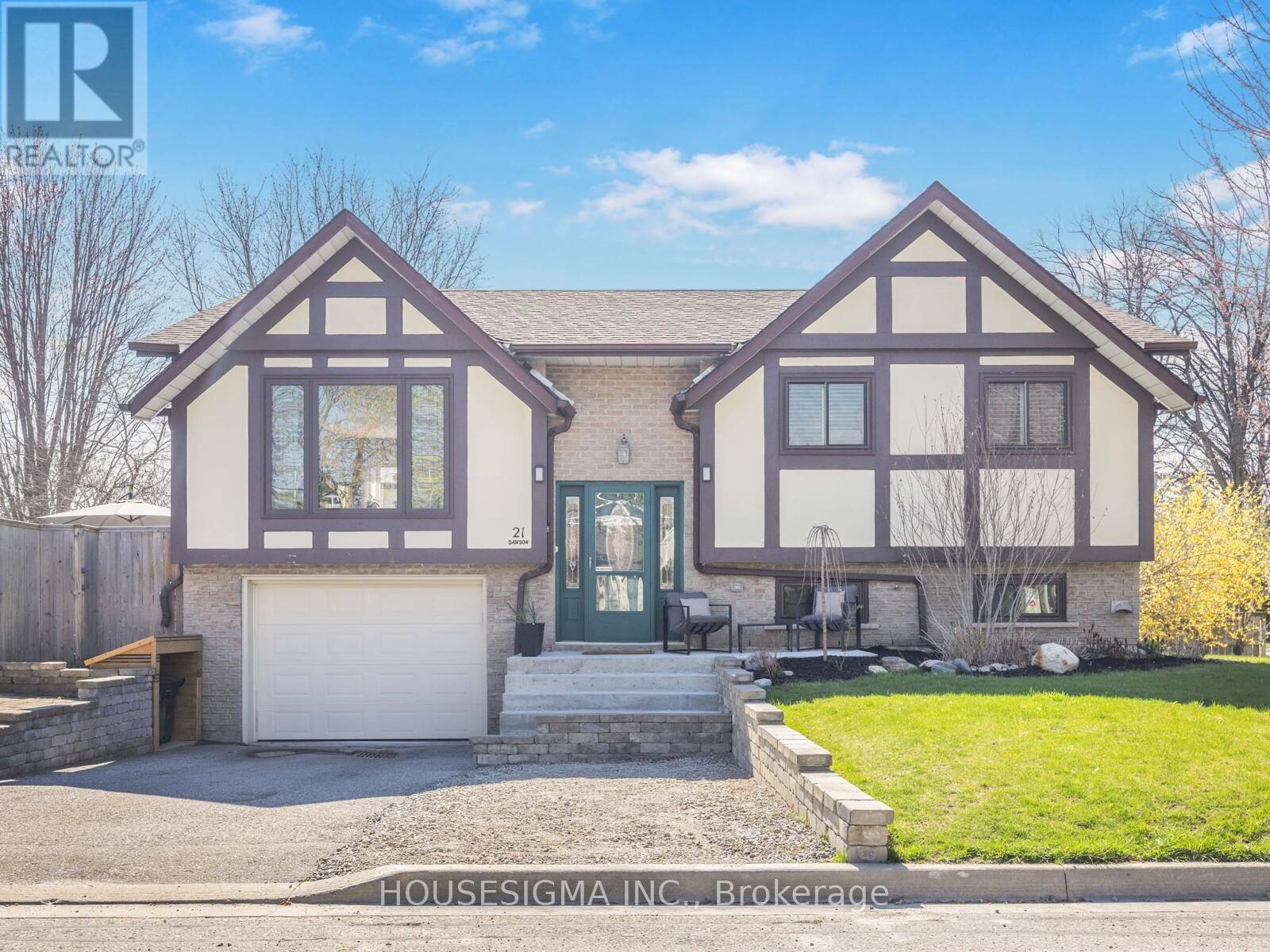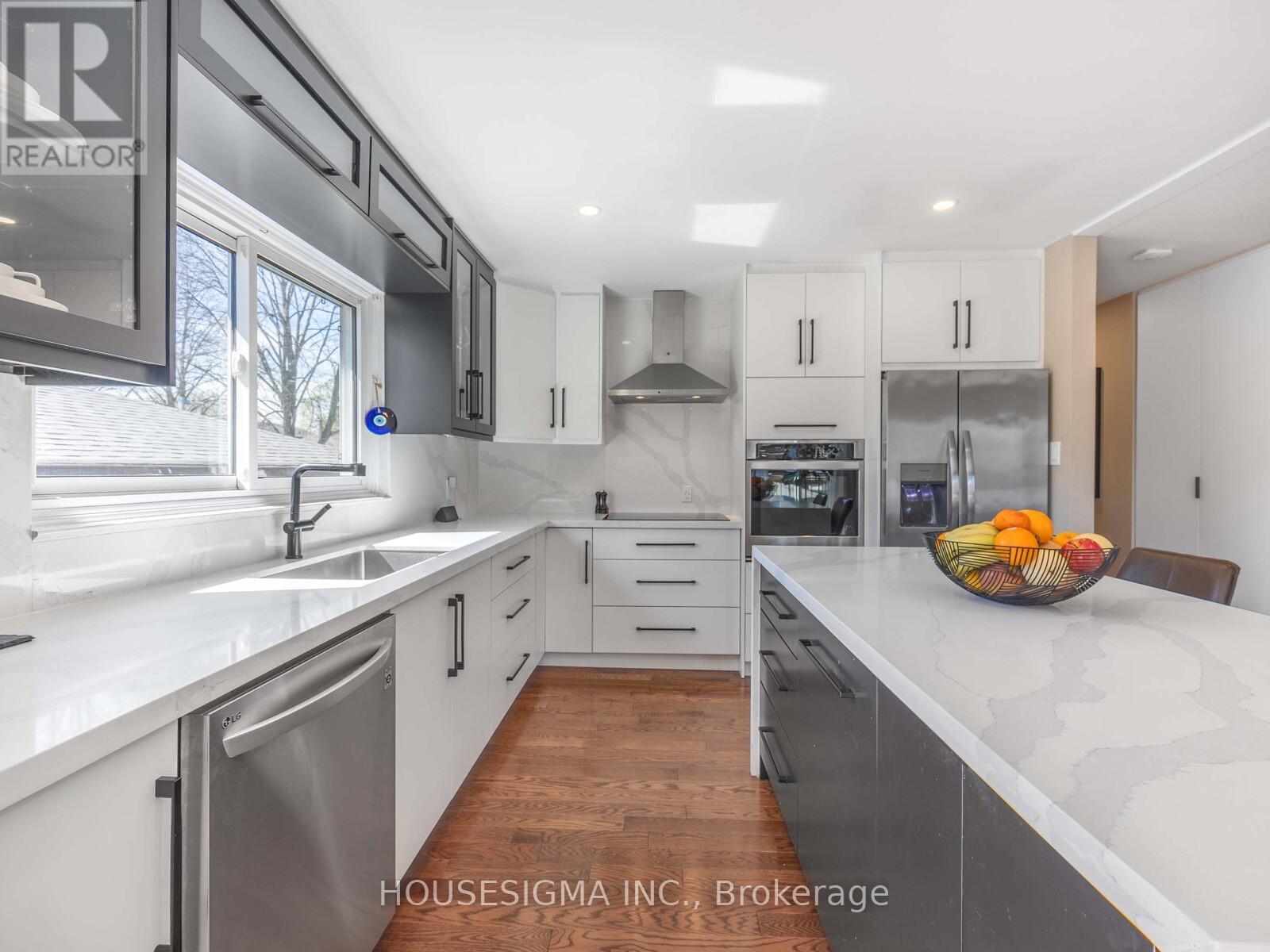21 Dawson Street Whitby, Ontario L1N 6C6
$889,999
Welcome to this stunning raised bungalow, perfectly nestled on a spacious, private lot in the heart of Lynde Creek. This meticulously updated home features 3 bright and generous bedrooms, 2modern bathrooms, and an inviting open-concept layout designed for comfortable family living and effortless entertaining.Enjoy a beautifully renovated kitchen with quartz countertops, stainless steel appliances, and a walkout to your backyard oasis. Step outside to a large in-ground pool, perfect for summer days, surrounded by a beautiful large deck with plenty of space for gatherings, play, or simply relaxing in your private retreat.The finished lower level offers a spacious rec room with a full bathroom and home office setup space with built in desk.Located close to top-rated schools, parks, trails, shopping, and easy highway access, this property offers the perfect blend of lifestyle, convenience, and charm. Move in and enjoy everything this wonderful family home has to offer! (id:61852)
Property Details
| MLS® Number | E12118877 |
| Property Type | Single Family |
| Neigbourhood | West Lynde |
| Community Name | Lynde Creek |
| ParkingSpaceTotal | 3 |
| PoolType | Inground Pool |
Building
| BathroomTotal | 2 |
| BedroomsAboveGround | 3 |
| BedroomsTotal | 3 |
| Appliances | Cooktop, Dishwasher, Dryer, Garage Door Opener, Oven, Stove, Washer, Window Coverings, Refrigerator |
| ArchitecturalStyle | Raised Bungalow |
| BasementDevelopment | Finished |
| BasementType | N/a (finished) |
| ConstructionStyleAttachment | Detached |
| CoolingType | Central Air Conditioning |
| ExteriorFinish | Brick, Wood |
| FlooringType | Tile, Hardwood, Carpeted, Laminate |
| FoundationType | Unknown |
| HeatingFuel | Natural Gas |
| HeatingType | Forced Air |
| StoriesTotal | 1 |
| SizeInterior | 700 - 1100 Sqft |
| Type | House |
| UtilityWater | Municipal Water |
Parking
| Garage |
Land
| Acreage | No |
| Sewer | Sanitary Sewer |
| SizeDepth | 86 Ft ,9 In |
| SizeFrontage | 53 Ft |
| SizeIrregular | 53 X 86.8 Ft |
| SizeTotalText | 53 X 86.8 Ft |
Rooms
| Level | Type | Length | Width | Dimensions |
|---|---|---|---|---|
| Lower Level | Recreational, Games Room | 5.1 m | 3.31 m | 5.1 m x 3.31 m |
| Lower Level | Office | 2.7 m | 2.39 m | 2.7 m x 2.39 m |
| Lower Level | Laundry Room | 2.96 m | 2.01 m | 2.96 m x 2.01 m |
| Upper Level | Kitchen | 3.18 m | 3.52 m | 3.18 m x 3.52 m |
| Upper Level | Living Room | 3.44 m | 4.4 m | 3.44 m x 4.4 m |
| Upper Level | Dining Room | 2.95 m | 2.62 m | 2.95 m x 2.62 m |
| Upper Level | Primary Bedroom | 3.64 m | 3.43 m | 3.64 m x 3.43 m |
| Upper Level | Bedroom 2 | 2.6 m | 2.77 m | 2.6 m x 2.77 m |
| Upper Level | Bedroom 3 | 2.43 m | 2.71 m | 2.43 m x 2.71 m |
| In Between | Foyer | 2.01 m | 1.03 m | 2.01 m x 1.03 m |
https://www.realtor.ca/real-estate/28248567/21-dawson-street-whitby-lynde-creek-lynde-creek
Interested?
Contact us for more information
Evan Kostoulakis
Salesperson
15 Allstate Parkway #629
Markham, Ontario L3R 5B4



































