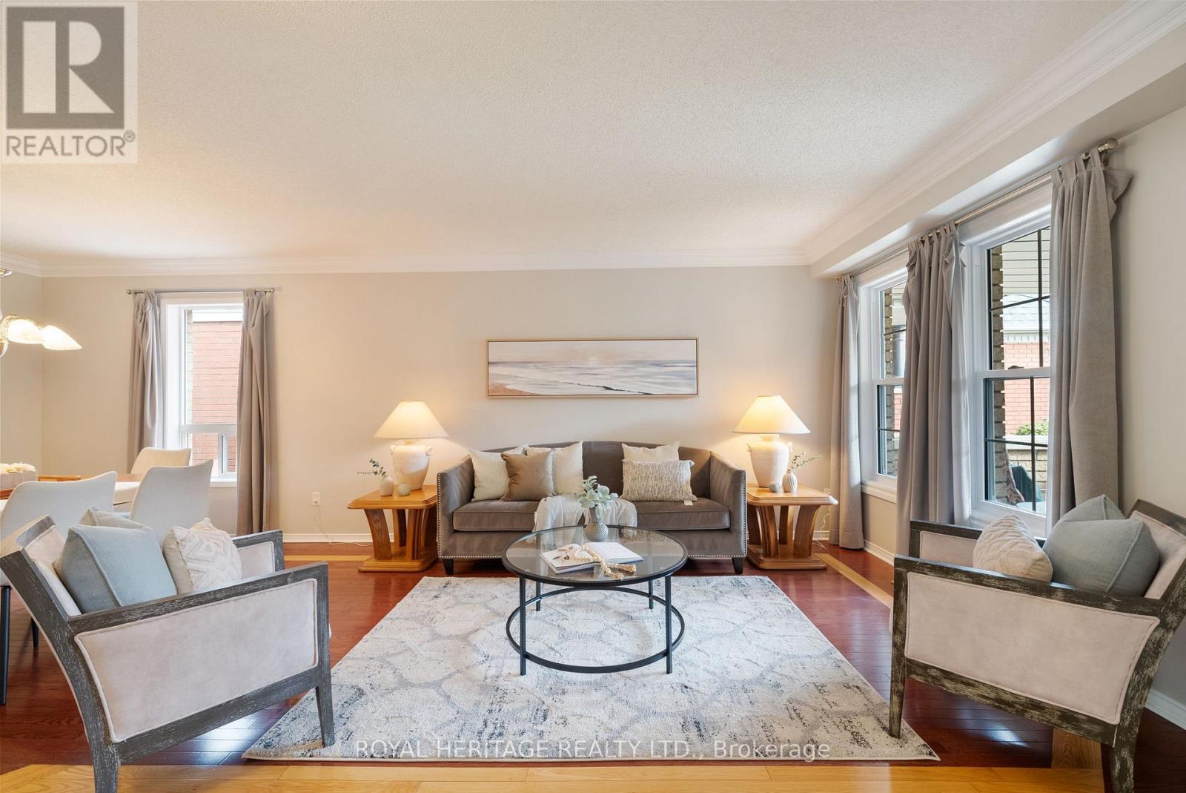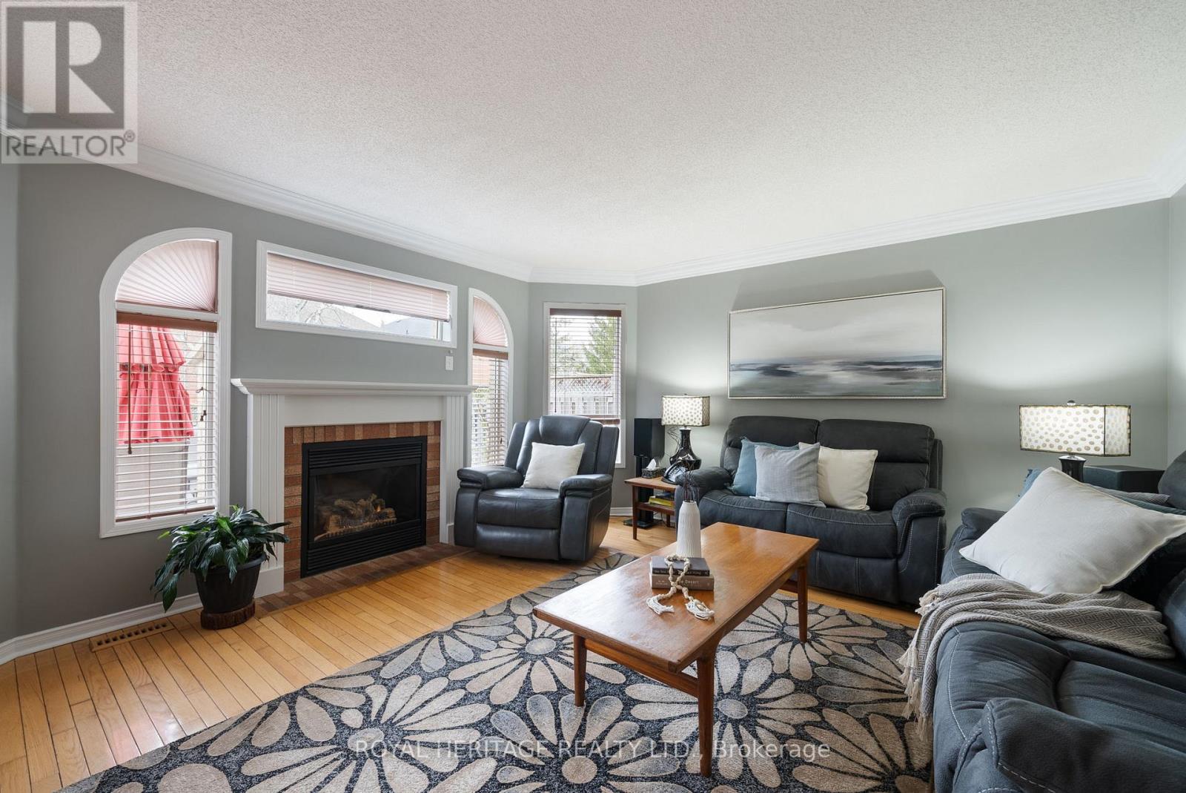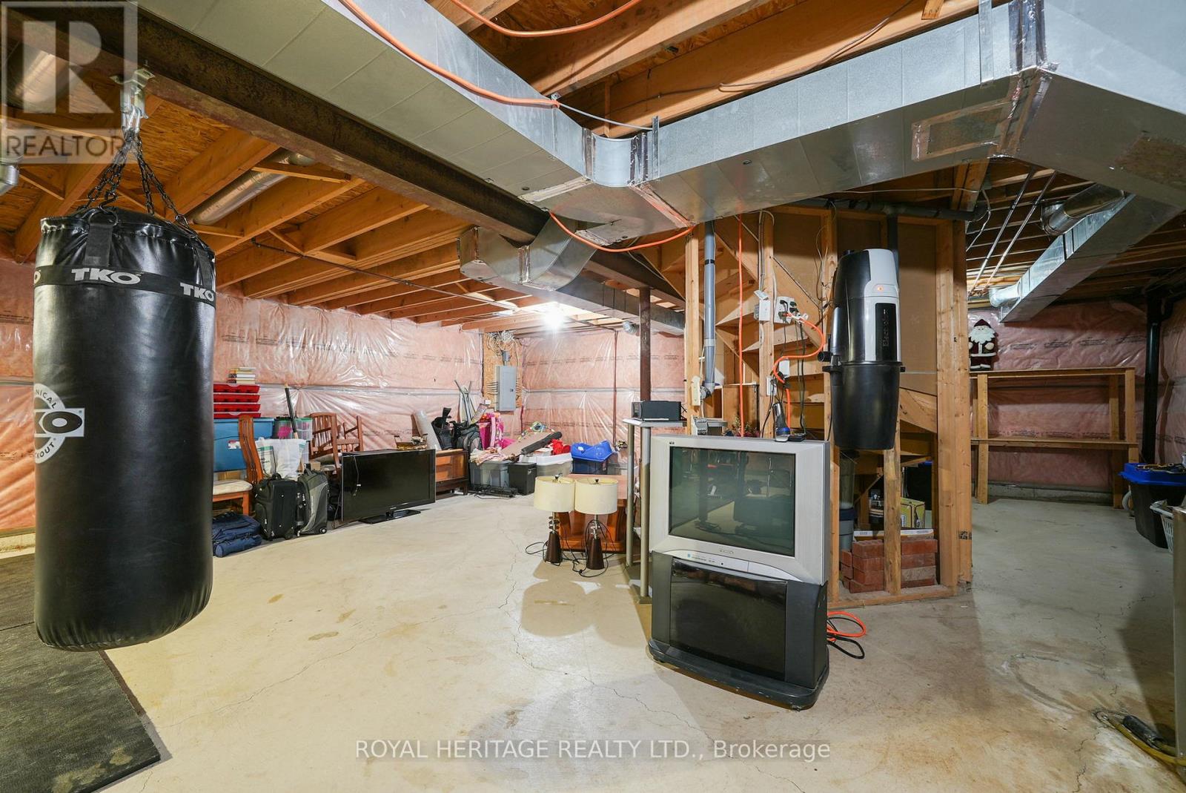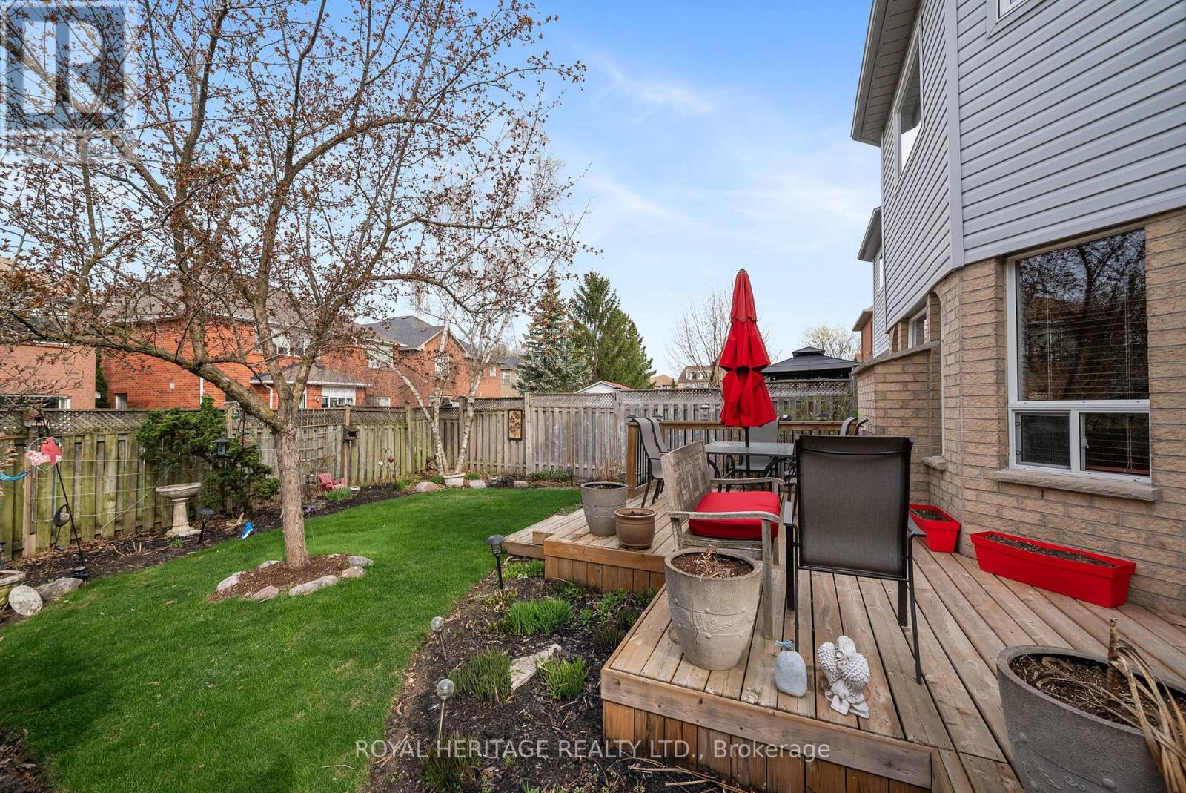21 Dalebrooke Crescent Whitby, Ontario L1P 1P1
$1,074,900
Amazing opportunity to purchase a well-maintained home in an exclusive neighbourhood...this Williamsburg beauty is waiting to welcome! You will be greeted with outstanding curb appeal and picturesque views from your covered front porch. Plenty of street parking for family get togethers and lots of room in the spacious front foyer for all those shoes. The main floor features hardwood floors and extensive crown mouldings. Large principal rooms including living room, formal dining room (open concept) and a cozy family room with gas fireplace off of the bright, functional kitchen and breakfast areas. Walk out off of your breakfast area to your deck to barbecue or just relax and enjoy the gorgeous garden bursting with perennials - note there are photos on kitchen counter for a glimpse of what they look like in summer. A garage entry, handy powder room, front hall closet and main floor laundry room complete the main level. Heading upstairs to the second floor, the huge primary bedroom retreat features a walk-in closet and a large four-piece ensuite with separate shower and soaker tub. Bedrooms two and four feature bright windows and closets. Bedroom three, also with a bright window, is currently being used as an office area but could easily converted back to a regular bedroom with a small wall and a door, with room for a closet if desired. A handy linen closet and a four piece main bathroom complete the second level. The pristine basement is waiting for your personal touch for those inclined to finish it, or use it for a vast utility space or storage, workshop, craft or play room. (id:61852)
Open House
This property has open houses!
2:00 pm
Ends at:4:00 pm
Property Details
| MLS® Number | E12113583 |
| Property Type | Single Family |
| Community Name | Williamsburg |
| AmenitiesNearBy | Public Transit, Schools |
| CommunityFeatures | Community Centre |
| Features | Irregular Lot Size |
| ParkingSpaceTotal | 6 |
| Structure | Deck |
| ViewType | View, Valley View |
Building
| BathroomTotal | 3 |
| BedroomsAboveGround | 4 |
| BedroomsTotal | 4 |
| Amenities | Fireplace(s) |
| Appliances | Water Heater, Garage Door Opener Remote(s), Dishwasher, Dryer, Garage Door Opener, Microwave, Hood Fan, Stove, Washer, Whirlpool, Window Coverings, Refrigerator |
| BasementDevelopment | Unfinished |
| BasementType | Full (unfinished) |
| ConstructionStyleAttachment | Detached |
| CoolingType | Central Air Conditioning |
| ExteriorFinish | Brick Facing |
| FireplacePresent | Yes |
| FlooringType | Hardwood, Ceramic, Carpeted |
| FoundationType | Concrete |
| HalfBathTotal | 1 |
| HeatingFuel | Natural Gas |
| HeatingType | Forced Air |
| StoriesTotal | 2 |
| SizeInterior | 2000 - 2500 Sqft |
| Type | House |
| UtilityWater | Municipal Water |
Parking
| Attached Garage | |
| Garage |
Land
| Acreage | No |
| FenceType | Fenced Yard |
| LandAmenities | Public Transit, Schools |
| LandscapeFeatures | Landscaped |
| Sewer | Sanitary Sewer |
| SizeFrontage | 36 Ft ,4 In |
| SizeIrregular | 36.4 Ft |
| SizeTotalText | 36.4 Ft |
| SurfaceWater | River/stream |
Rooms
| Level | Type | Length | Width | Dimensions |
|---|---|---|---|---|
| Second Level | Primary Bedroom | 5.94 m | 5.03 m | 5.94 m x 5.03 m |
| Second Level | Bedroom 2 | 4.91 m | 3.27 m | 4.91 m x 3.27 m |
| Second Level | Bedroom 3 | 3.45 m | 3.23 m | 3.45 m x 3.23 m |
| Second Level | Bedroom 4 | 4.1 m | 2.73 m | 4.1 m x 2.73 m |
| Ground Level | Living Room | 3.98 m | 2.94 m | 3.98 m x 2.94 m |
| Ground Level | Dining Room | 3.03 m | 2.94 m | 3.03 m x 2.94 m |
| Ground Level | Kitchen | 3.99 m | 3.88 m | 3.99 m x 3.88 m |
| Ground Level | Eating Area | 3.28 m | 2.88 m | 3.28 m x 2.88 m |
| Ground Level | Family Room | 4.86 m | 4.28 m | 4.86 m x 4.28 m |
Utilities
| Cable | Installed |
| Sewer | Installed |
https://www.realtor.ca/real-estate/28236927/21-dalebrooke-crescent-whitby-williamsburg-williamsburg
Interested?
Contact us for more information
Toby Fennessey
Broker
501 Brock Street South
Whitby, Ontario L1N 4K8

















































