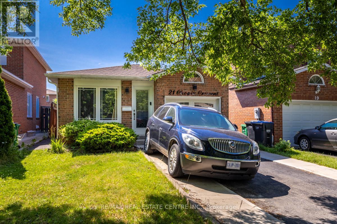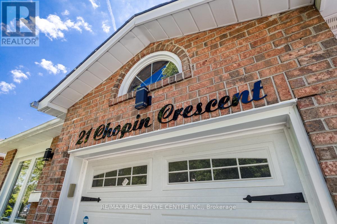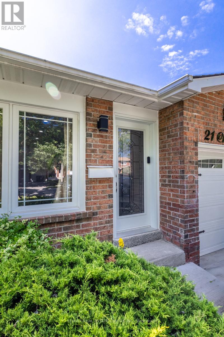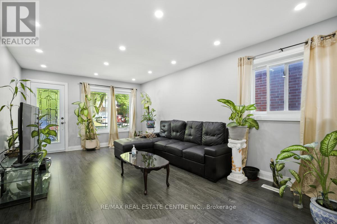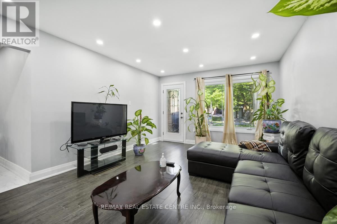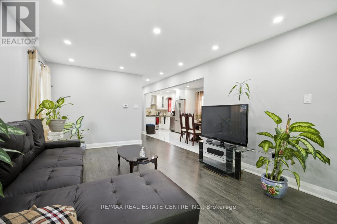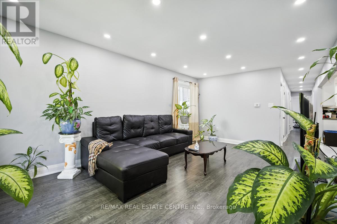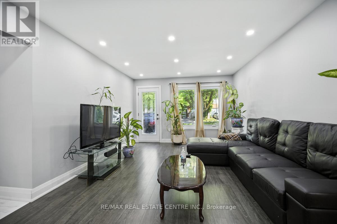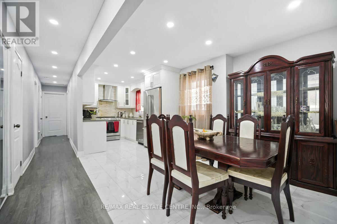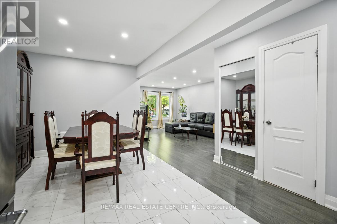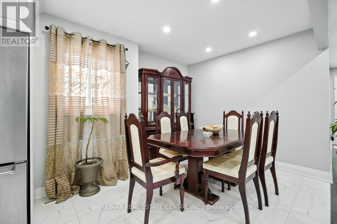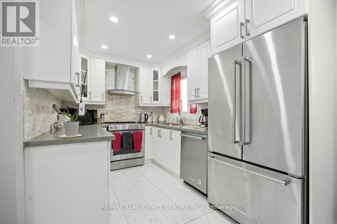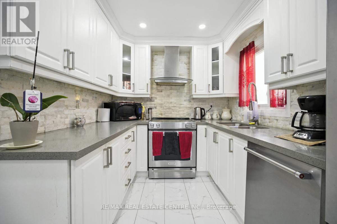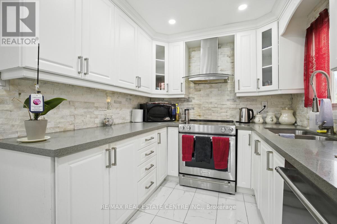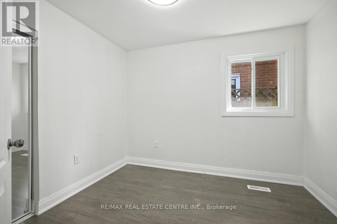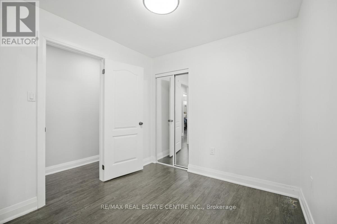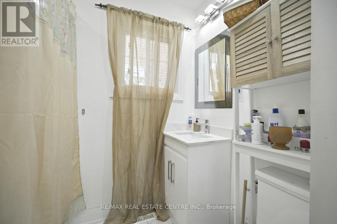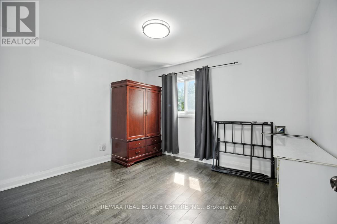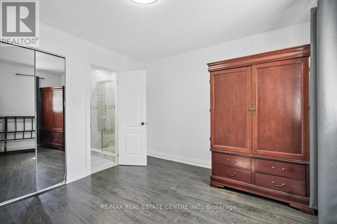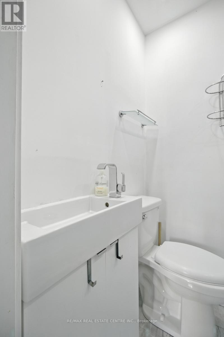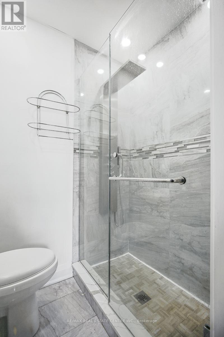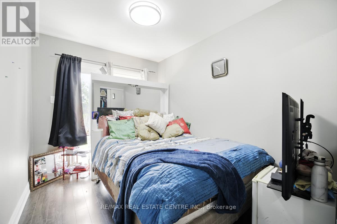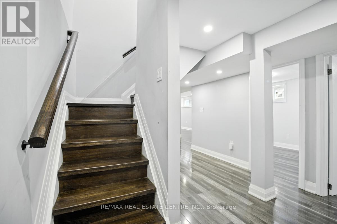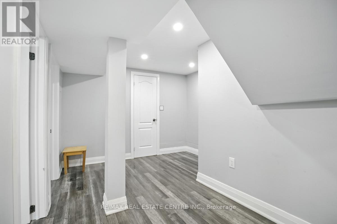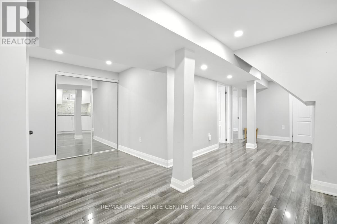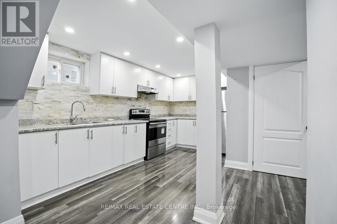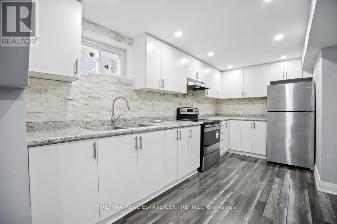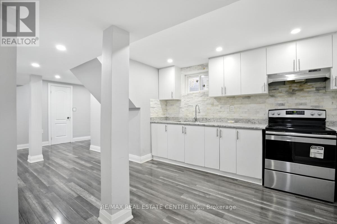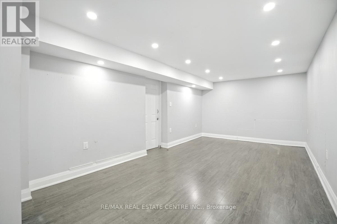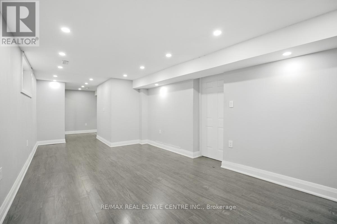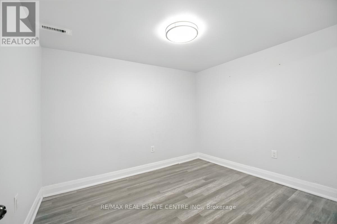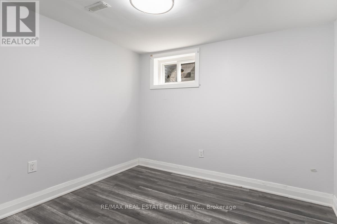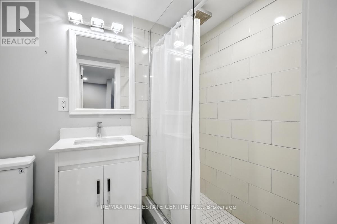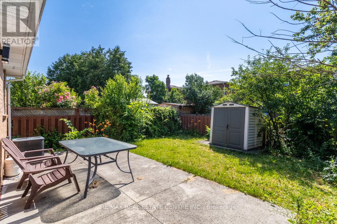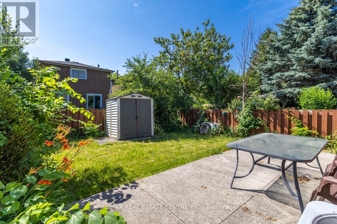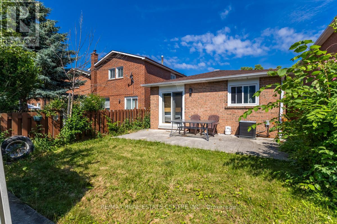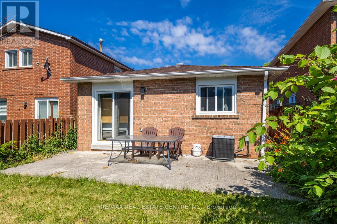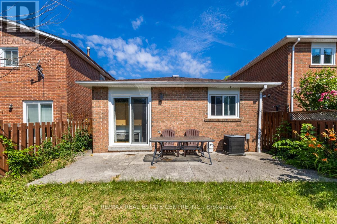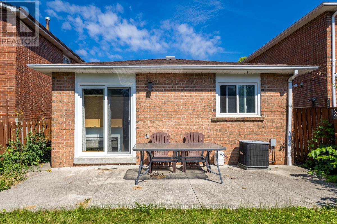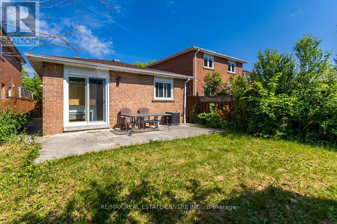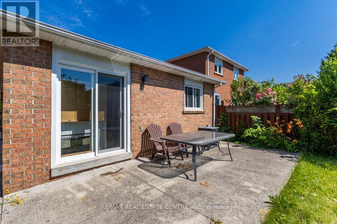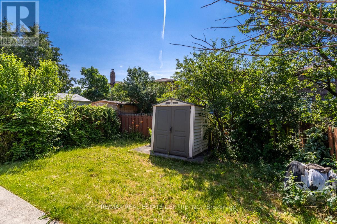21 Chopin Crescent Brampton, Ontario L6Y 2S1
$799,000
Lovely Detached Bungalow in South Brampton Open Concept, Home, Renovated from top to Bottom, Separate Basement apartment with 2 bedrooms sep entrance ez rental opportunity. Hardwood Floors throughout, Two separate laundry rooms, Walkout to private backyard, long driveway to accommodate 3 cars. Close to transportation, place of worship, shopping, walking distance to schools. Don't miss out on this opportunity to own this great investment property. Property is Vacant, quick closing 30-60 days. Thanks for your co-op (id:61852)
Property Details
| MLS® Number | W12265267 |
| Property Type | Single Family |
| Community Name | Brampton South |
| ParkingSpaceTotal | 4 |
Building
| BathroomTotal | 3 |
| BedroomsAboveGround | 3 |
| BedroomsBelowGround | 2 |
| BedroomsTotal | 5 |
| Age | 31 To 50 Years |
| Appliances | Dryer, Washer |
| ArchitecturalStyle | Bungalow |
| BasementDevelopment | Finished |
| BasementType | N/a (finished) |
| ConstructionStyleAttachment | Detached |
| CoolingType | Central Air Conditioning |
| ExteriorFinish | Brick |
| FoundationType | Concrete |
| HeatingFuel | Natural Gas |
| HeatingType | Forced Air |
| StoriesTotal | 1 |
| SizeInterior | 700 - 1100 Sqft |
| Type | House |
| UtilityWater | Municipal Water |
Parking
| Attached Garage | |
| Garage |
Land
| Acreage | No |
| Sewer | Sanitary Sewer |
| SizeDepth | 124 Ft |
| SizeFrontage | 29 Ft ,6 In |
| SizeIrregular | 29.5 X 124 Ft |
| SizeTotalText | 29.5 X 124 Ft |
Rooms
| Level | Type | Length | Width | Dimensions |
|---|---|---|---|---|
| Main Level | Kitchen | 3.18 m | 3.03 m | 3.18 m x 3.03 m |
| Main Level | Living Room | 3.65 m | 6.47 m | 3.65 m x 6.47 m |
| Main Level | Dining Room | 3.65 m | 6.47 m | 3.65 m x 6.47 m |
| Main Level | Kitchen | 3.12 m | 2.47 m | 3.12 m x 2.47 m |
| Main Level | Primary Bedroom | 3.68 m | 3.23 m | 3.68 m x 3.23 m |
| Main Level | Bedroom 2 | 2.73 m | 2.58 m | 2.73 m x 2.58 m |
| Main Level | Bedroom 3 | 4.39 m | 2.43 m | 4.39 m x 2.43 m |
| Main Level | Laundry Room | 1.12 m | 1.05 m | 1.12 m x 1.05 m |
| Main Level | Bedroom 4 | 2.55 m | 2.99 m | 2.55 m x 2.99 m |
| Main Level | Bedroom 5 | 2.73 m | 2.13 m | 2.73 m x 2.13 m |
Interested?
Contact us for more information
Donna Burgess
Salesperson
1140 Burnhamthorpe Rd W #141-A
Mississauga, Ontario L5C 4E9
J.d Burgess
Salesperson
1140 Burnhamthorpe Rd W #141-A
Mississauga, Ontario L5C 4E9


