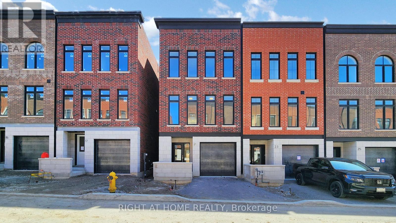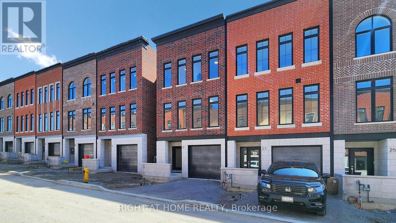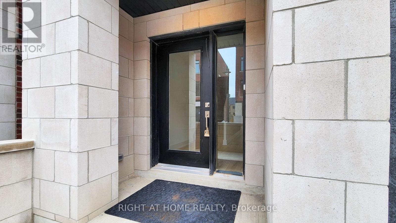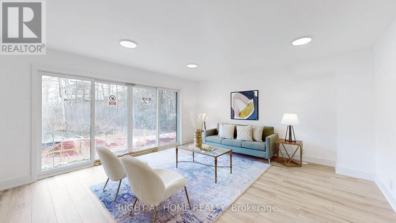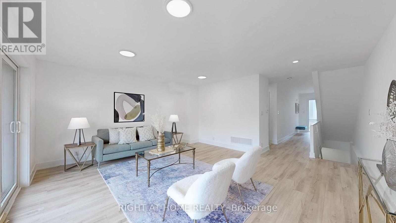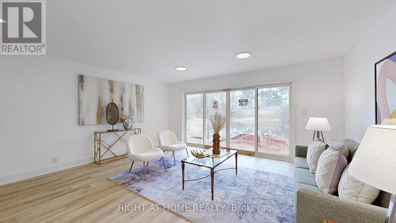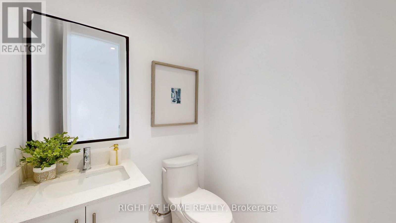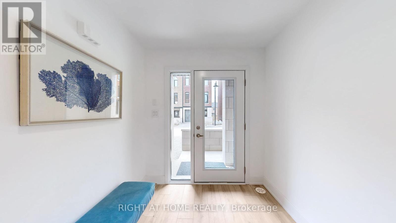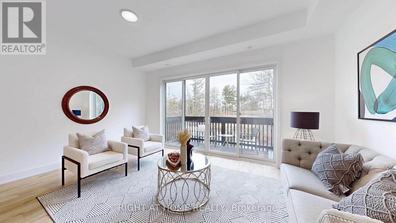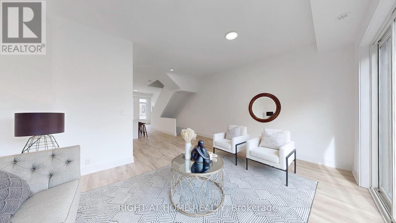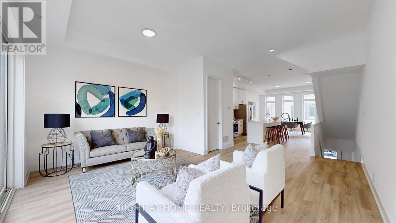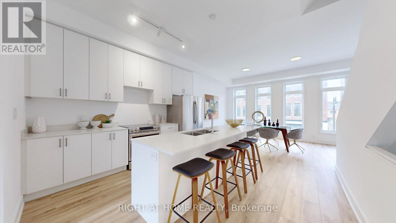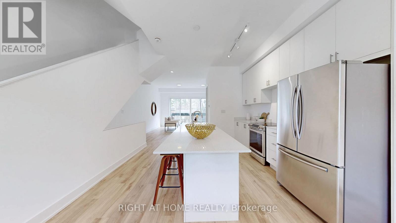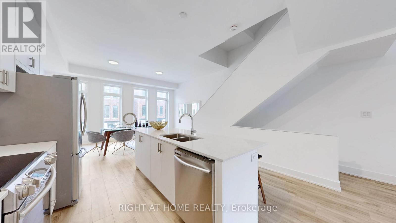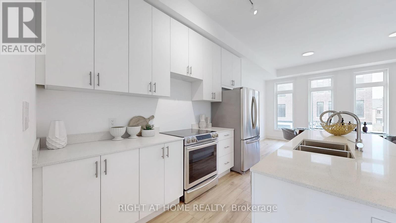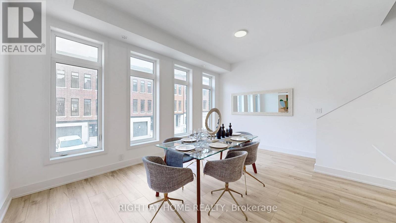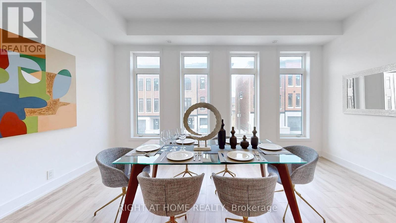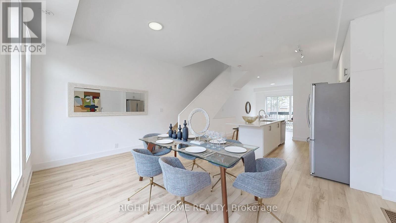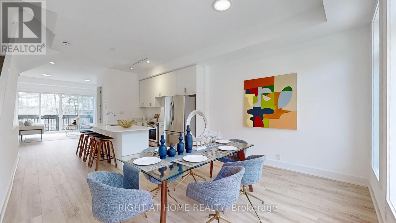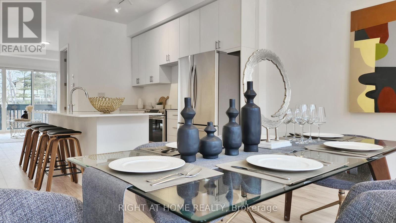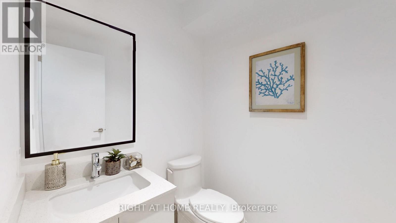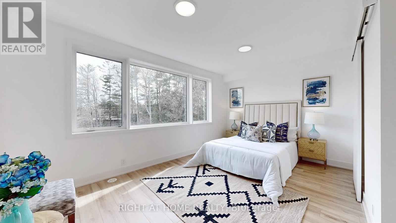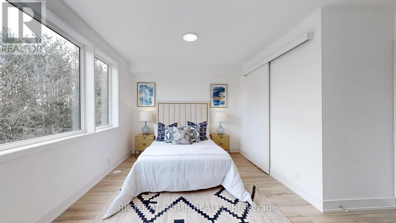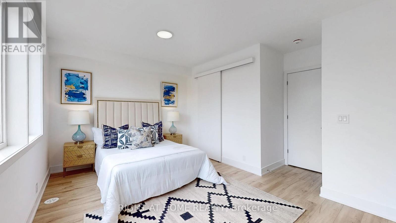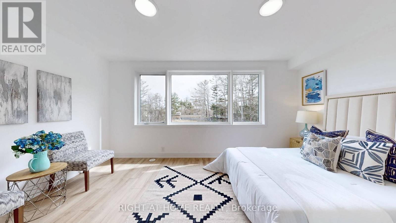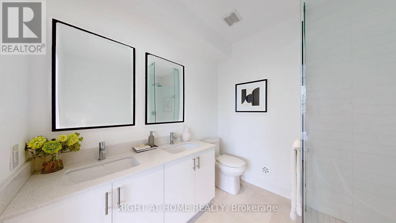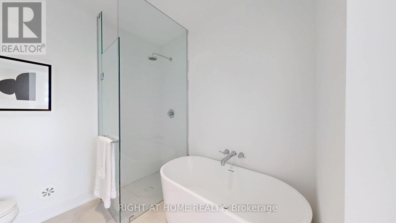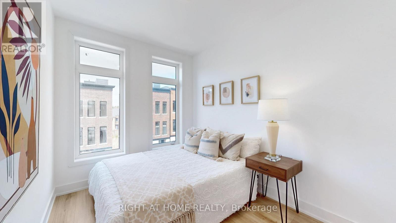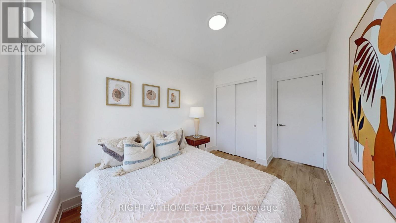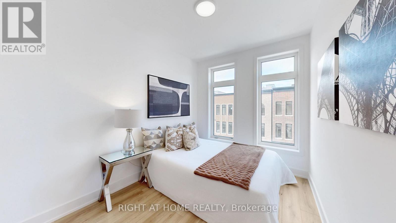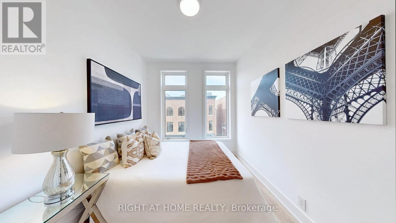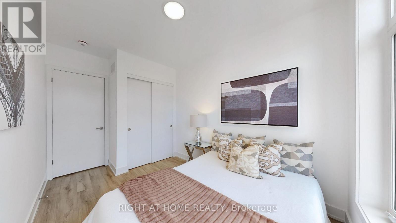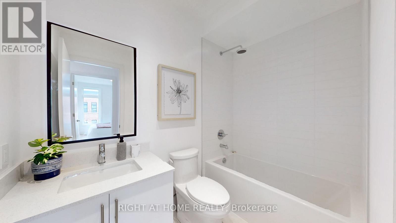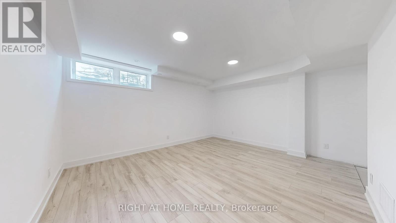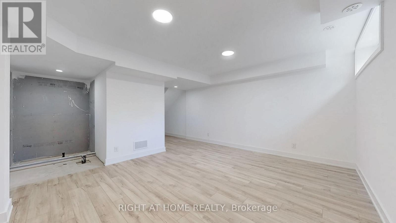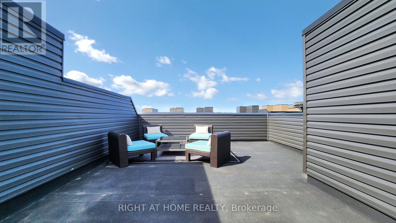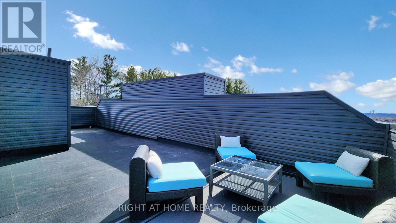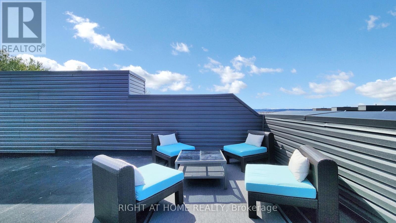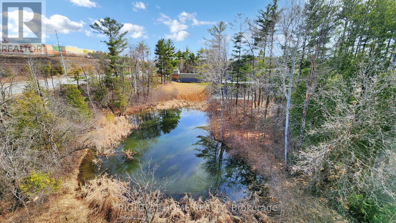21 Chestnut Court Aurora, Ontario L4G 4A4
$1,148,000Maintenance, Parcel of Tied Land
$252.38 Monthly
Maintenance, Parcel of Tied Land
$252.38 MonthlyClient Remks: Discover 5 reasons you'll fall in love with this stunning, never-lived-in home in the heart of Aurora! The modern, O-P-E-N C-O-N-C-E-P-T main floor features a sleek kitchen with stainless steel appliances, a spacious C-E-N-T-E-R I-S-L-A-N-D, and an expansive dining area bathed in natural light from floor-to-ceiling windows. The living room flows seamlessly into the kitchen and leads to a P-R-I-V-A-T-E B-A-L-C-O-N-Y with breathtaking, unobstructed P-O-N-D and ravine views. Upstairs, find 3 spacious bedrooms, 2 full bathrooms, and a family room with oversized windows offering tranquil views and N-O R-E-A-R N-E-I-G-H-B-O-U-R-S. The finished basement provides additional living space with massive windows and the potential for an E-X-T-R-A full bathroom. Located just minutes from top-tier amenities, shopping, and easy access to Hwy 404, this prime location offers a perfect blend of convenience and privacy. For outdoor enthusiasts, E-Z G-O-L-F is nearby, and Auroras small-town charm combined with urban conveniences makes it one of Canadas top places to live. Enjoy entertaining or unwinding in style on your own private R-O-O-F-T-O-P T-E-R-R-A-C-E, offering panoramic views of the surrounding landscape. Inside, the home is filled with high-end finishes, including 10' ceilings on the main level, smooth ceilings throughout, and elegant O-A-K V-E-N-E-E-R wood stairs. The luxurious bathrooms, including a master ensuite with a F-R-A-M-E-L-E-S-S G-L-A-S-S shower and freestanding tub, complete this gorgeous home. A must-see! Don't miss the opportunity to own this incredible property in one of Auroras most sought-after locations. VIRTUALLY STAGED (id:61852)
Property Details
| MLS® Number | N12427085 |
| Property Type | Single Family |
| Community Name | Rural Aurora |
| AmenitiesNearBy | Park |
| EquipmentType | Water Heater |
| Features | Wooded Area, Ravine, Carpet Free |
| ParkingSpaceTotal | 2 |
| RentalEquipmentType | Water Heater |
| Structure | Patio(s) |
Building
| BathroomTotal | 4 |
| BedroomsAboveGround | 3 |
| BedroomsTotal | 3 |
| Age | New Building |
| BasementDevelopment | Partially Finished |
| BasementType | Full (partially Finished) |
| ConstructionStyleAttachment | Attached |
| CoolingType | Central Air Conditioning |
| ExteriorFinish | Brick |
| FlooringType | Laminate |
| FoundationType | Concrete |
| HalfBathTotal | 2 |
| HeatingFuel | Natural Gas |
| HeatingType | Forced Air |
| StoriesTotal | 3 |
| SizeInterior | 2000 - 2500 Sqft |
| Type | Row / Townhouse |
| UtilityWater | Municipal Water |
Parking
| Garage |
Land
| Acreage | No |
| LandAmenities | Park |
| Sewer | Sanitary Sewer |
| SizeDepth | 95 Ft |
| SizeFrontage | 19 Ft |
| SizeIrregular | 19 X 95 Ft |
| SizeTotalText | 19 X 95 Ft |
Rooms
| Level | Type | Length | Width | Dimensions |
|---|---|---|---|---|
| Second Level | Kitchen | 3.7 m | 3.75 m | 3.7 m x 3.75 m |
| Second Level | Dining Room | 5.2 m | 3.6 m | 5.2 m x 3.6 m |
| Second Level | Living Room | 5.2 m | 3.65 m | 5.2 m x 3.65 m |
| Third Level | Great Room | 5.2 m | 3.35 m | 5.2 m x 3.35 m |
| Third Level | Bedroom 2 | 2.5 m | 3.2 m | 2.5 m x 3.2 m |
| Third Level | Bedroom 3 | 2.5 m | 3.2 m | 2.5 m x 3.2 m |
| Basement | Recreational, Games Room | 5.12 m | 4.6 m | 5.12 m x 4.6 m |
| Flat | Family Room | 5.2 m | 4.63 m | 5.2 m x 4.63 m |
https://www.realtor.ca/real-estate/28914027/21-chestnut-court-aurora-rural-aurora
Interested?
Contact us for more information
Assaf Maizel
Broker
16850 Yonge Street #6b
Newmarket, Ontario L3Y 0A3
