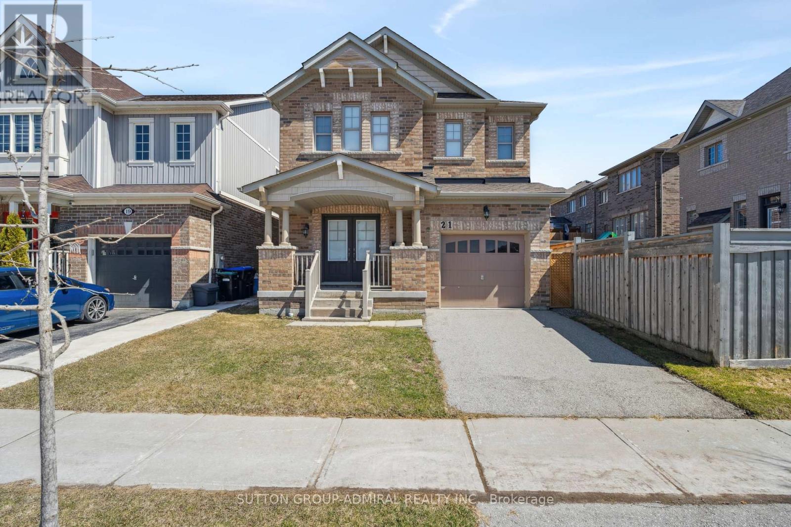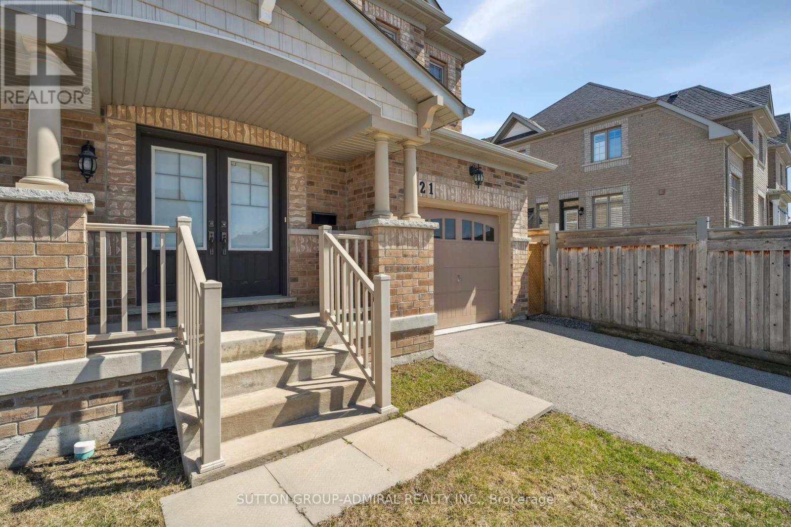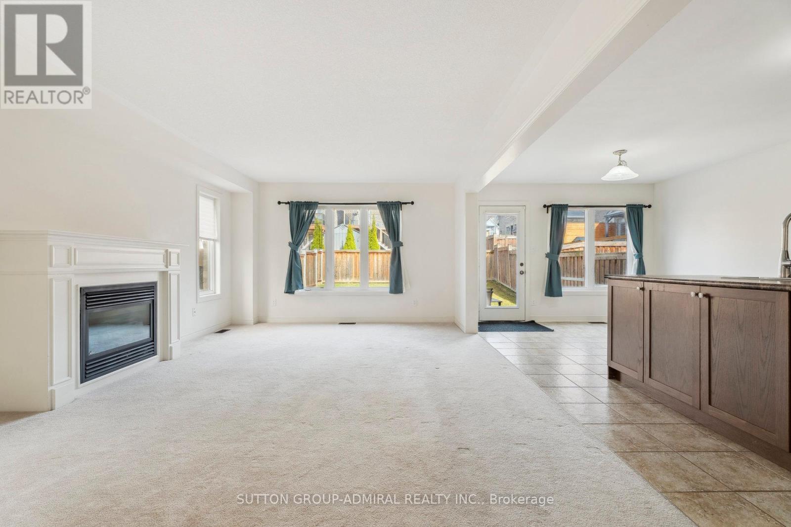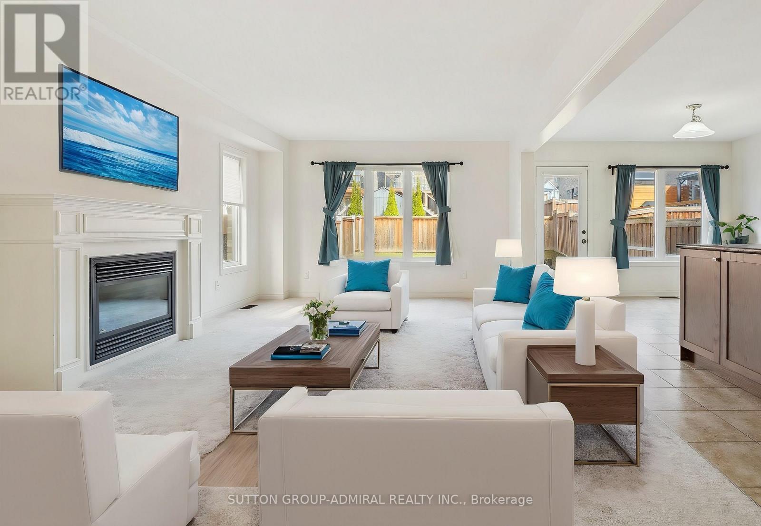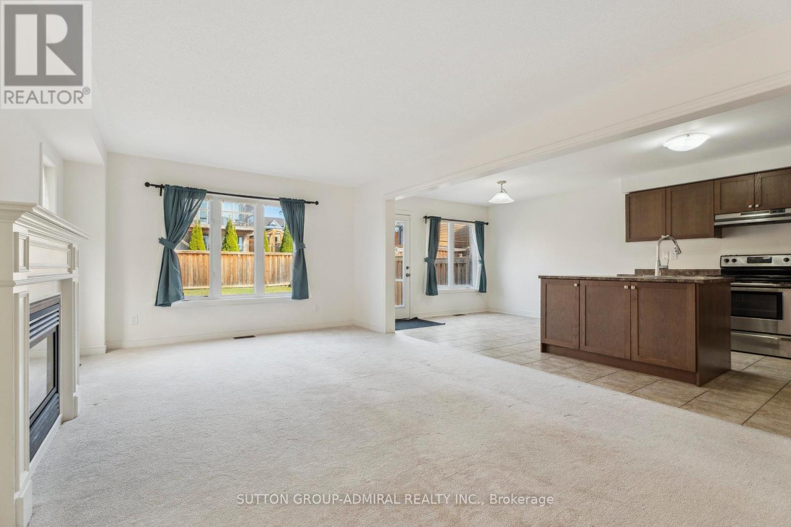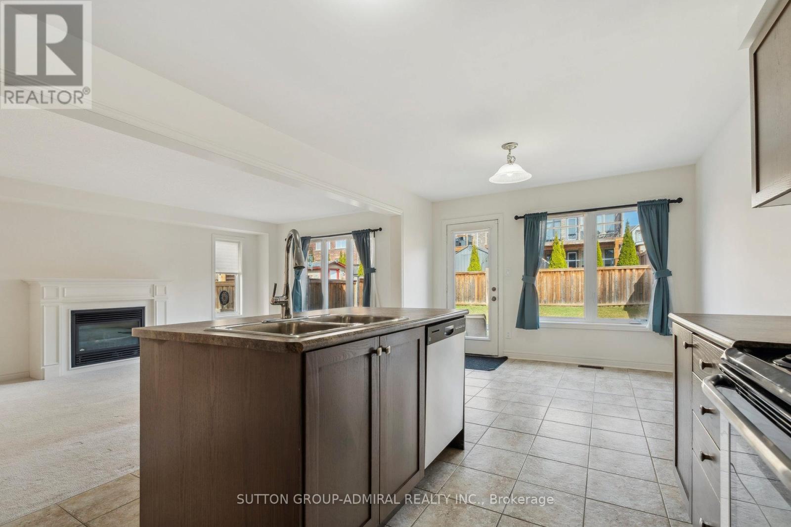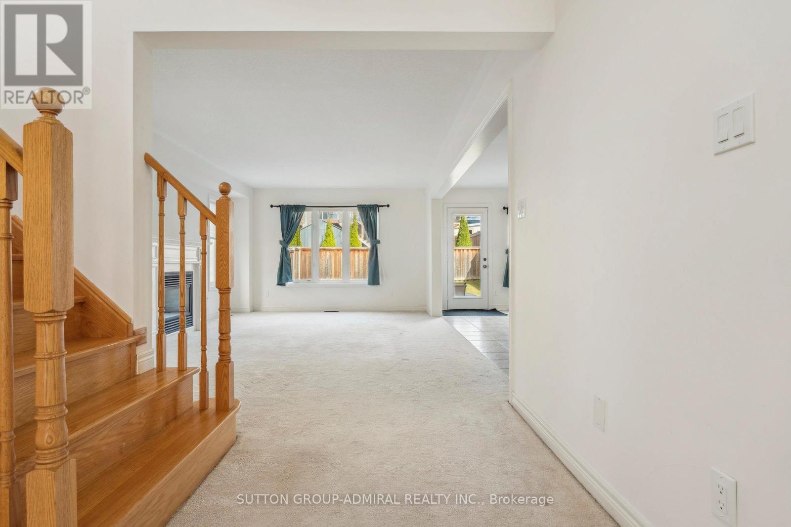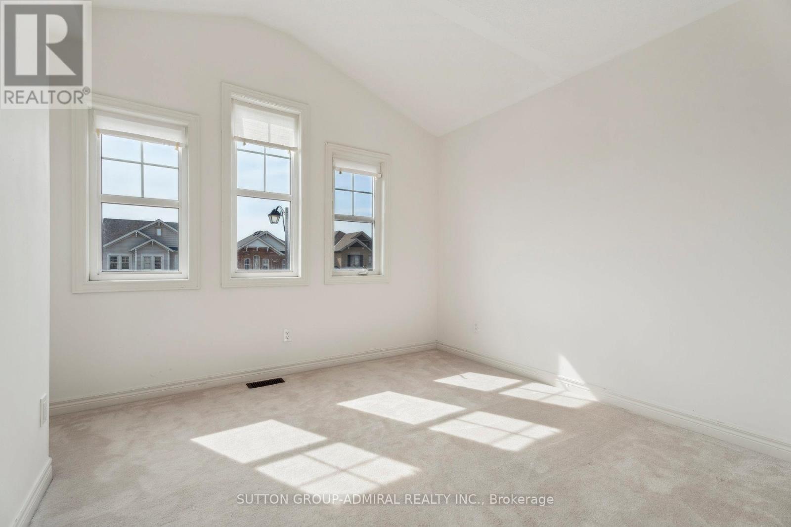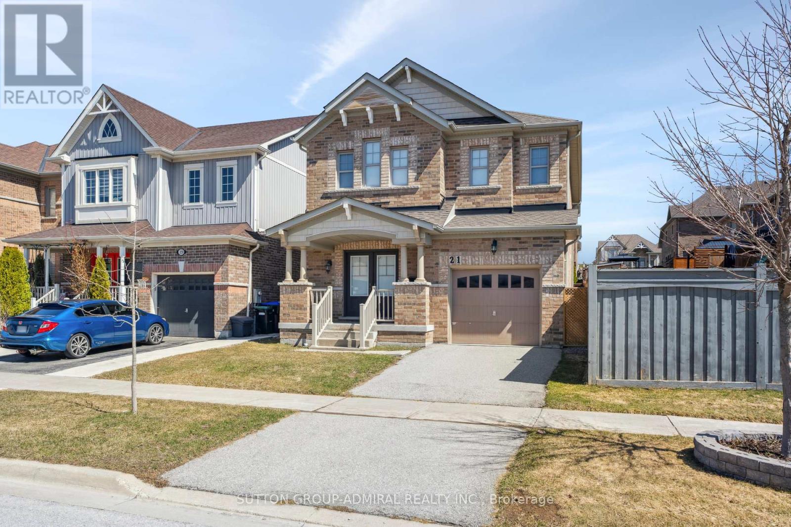21 Cherry Lane New Tecumseth, Ontario L9R 0M1
$769,000
Beautiful 4-bedroom detached home at 21 Cherry Lane! Featuring amazing floorplan 1,840 sq. ft. on 2-levels with large principal rooms filled with tons of natural light! Spacious living/family room with a fireplace overlooking the large backyard. Full size kitchen with lots of cabinet space, stainless steel appliances, centre island and a double sink. Breakfast/dining area with view and walkout to the backyard. Bright 2nd floor with 4 large bedrooms and 2 full bathrooms! Huge master with 5-piece ensuite bathroom & a large walk-in closet! All bedrooms are generous sizes with large windows & great closet space. Large full fenced backyard with a side door entrance. Many other features like front porch, double door entry, entrance to the garage from the inviting foyer, linen closet & much more. A must see! Natural tones, exceptionally clean and well maintained. Great place for the entire family to enjoy and call home. Great location near parks, schools, golf, close to in-town conveniences and easy access to Hwy400 and to the GTA! Book your showing today! Some images are virtually staged, showing you this home's true beauty. (id:61852)
Property Details
| MLS® Number | N12098826 |
| Property Type | Single Family |
| Community Name | Alliston |
| ParkingSpaceTotal | 2 |
Building
| BathroomTotal | 3 |
| BedroomsAboveGround | 4 |
| BedroomsTotal | 4 |
| Age | 6 To 15 Years |
| Amenities | Fireplace(s) |
| BasementDevelopment | Unfinished |
| BasementType | N/a (unfinished) |
| ConstructionStyleAttachment | Detached |
| CoolingType | Central Air Conditioning |
| ExteriorFinish | Brick |
| FireplacePresent | Yes |
| FireplaceTotal | 1 |
| FlooringType | Ceramic, Carpeted |
| HalfBathTotal | 1 |
| HeatingFuel | Natural Gas |
| HeatingType | Forced Air |
| StoriesTotal | 2 |
| SizeInterior | 1500 - 2000 Sqft |
| Type | House |
| UtilityWater | Municipal Water |
Parking
| Attached Garage | |
| Garage |
Land
| Acreage | No |
| Sewer | Sanitary Sewer |
| SizeDepth | 106 Ft ,6 In |
| SizeFrontage | 32 Ft |
| SizeIrregular | 32 X 106.5 Ft |
| SizeTotalText | 32 X 106.5 Ft |
Rooms
| Level | Type | Length | Width | Dimensions |
|---|---|---|---|---|
| Second Level | Primary Bedroom | 4.4958 m | 4.0894 m | 4.4958 m x 4.0894 m |
| Second Level | Bedroom 2 | 3.3528 m | 3.175 m | 3.3528 m x 3.175 m |
| Second Level | Bedroom 3 | 3.6068 m | 3.4798 m | 3.6068 m x 3.4798 m |
| Second Level | Bedroom 4 | 3.1242 m | 3.1496 m | 3.1242 m x 3.1496 m |
| Main Level | Family Room | 6.096 m | 4.0894 m | 6.096 m x 4.0894 m |
| Main Level | Kitchen | 3.4036 m | 3.3528 m | 3.4036 m x 3.3528 m |
| Main Level | Eating Area | 3.3528 m | 3.0988 m | 3.3528 m x 3.0988 m |
| Main Level | Foyer | 2.5654 m | 1.8288 m | 2.5654 m x 1.8288 m |
Utilities
| Cable | Available |
https://www.realtor.ca/real-estate/28203577/21-cherry-lane-new-tecumseth-alliston-alliston
Interested?
Contact us for more information
Arik Abramov
Broker
1881 Steeles Ave. W.
Toronto, Ontario M3H 5Y4
