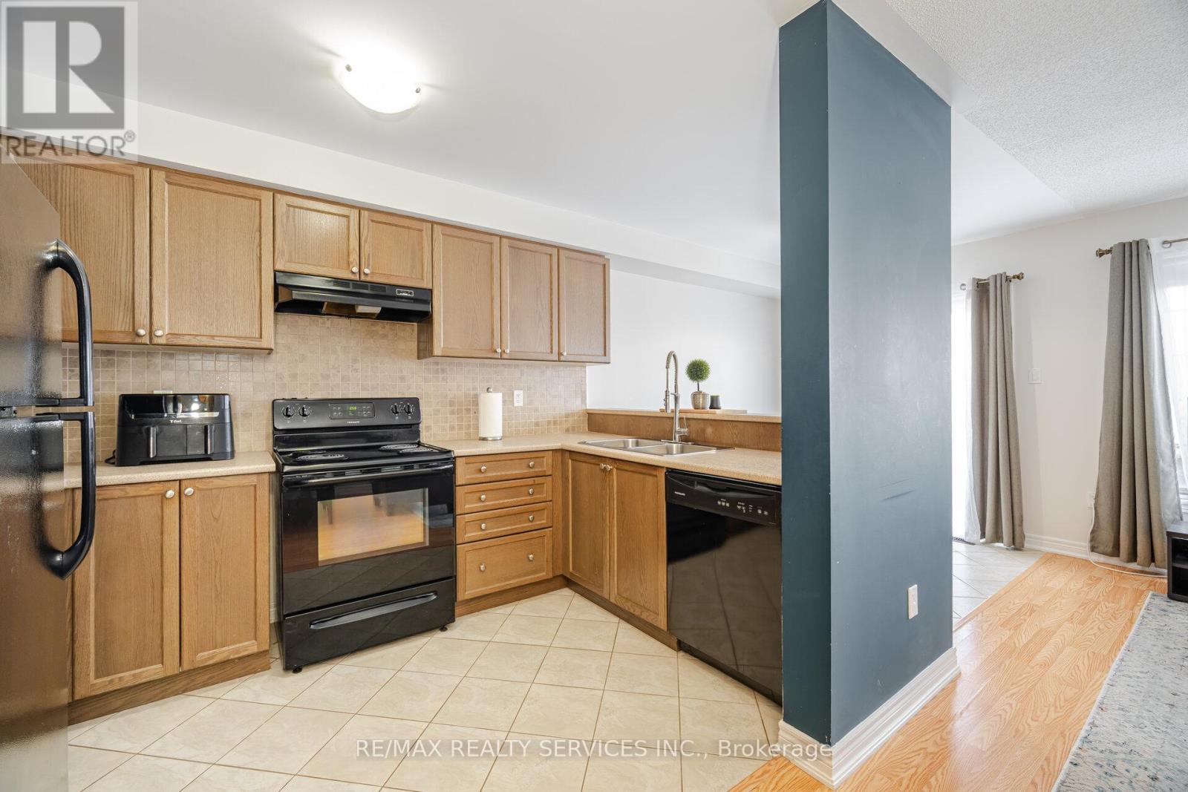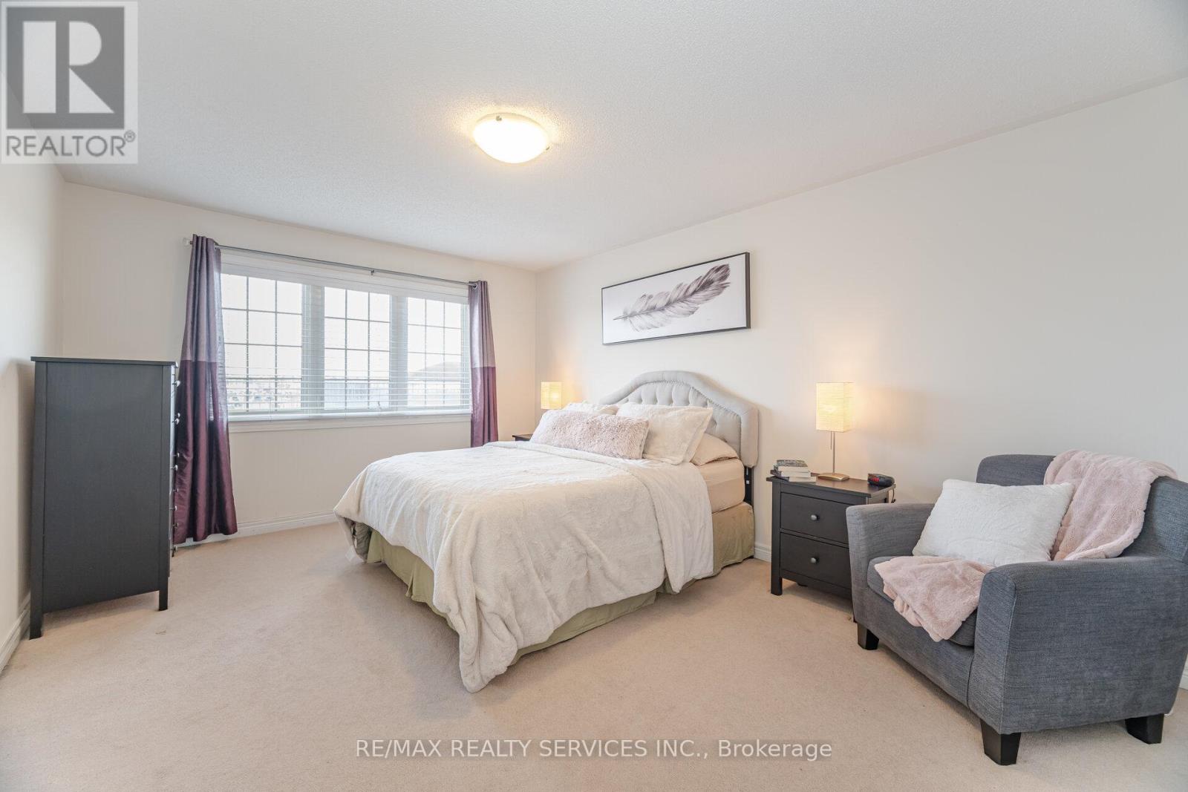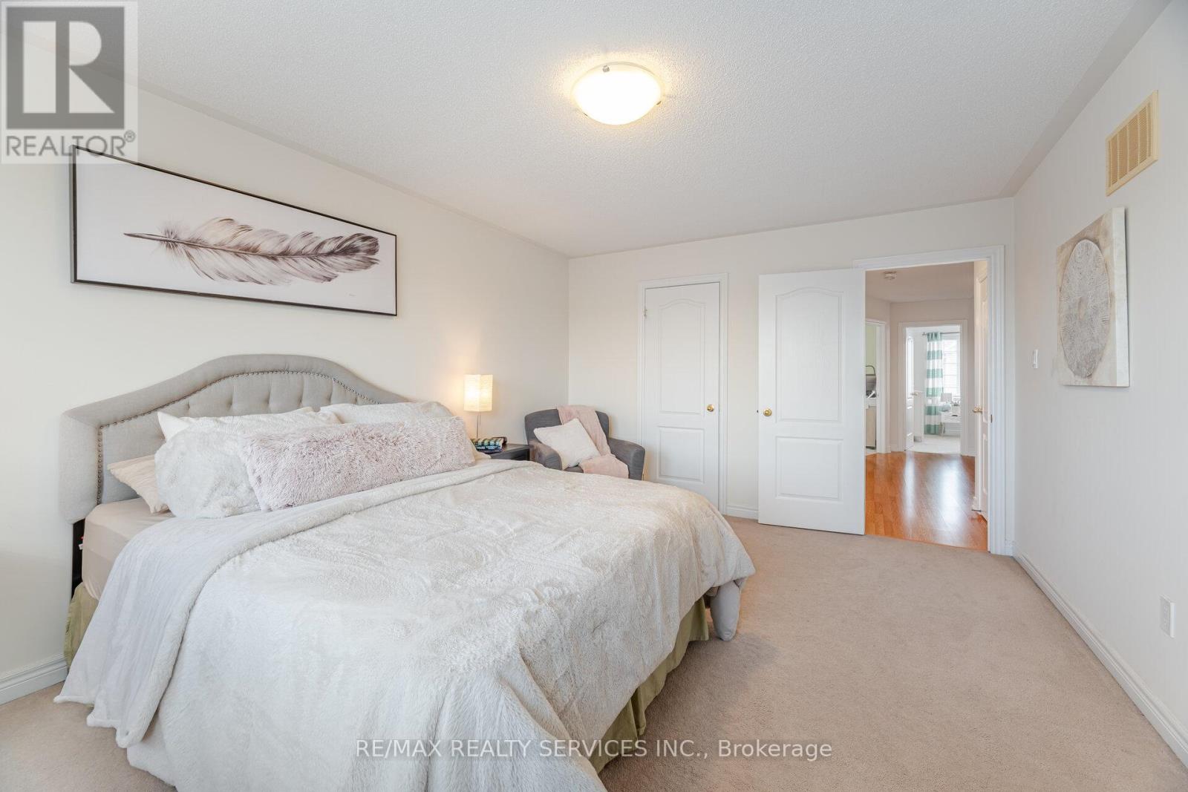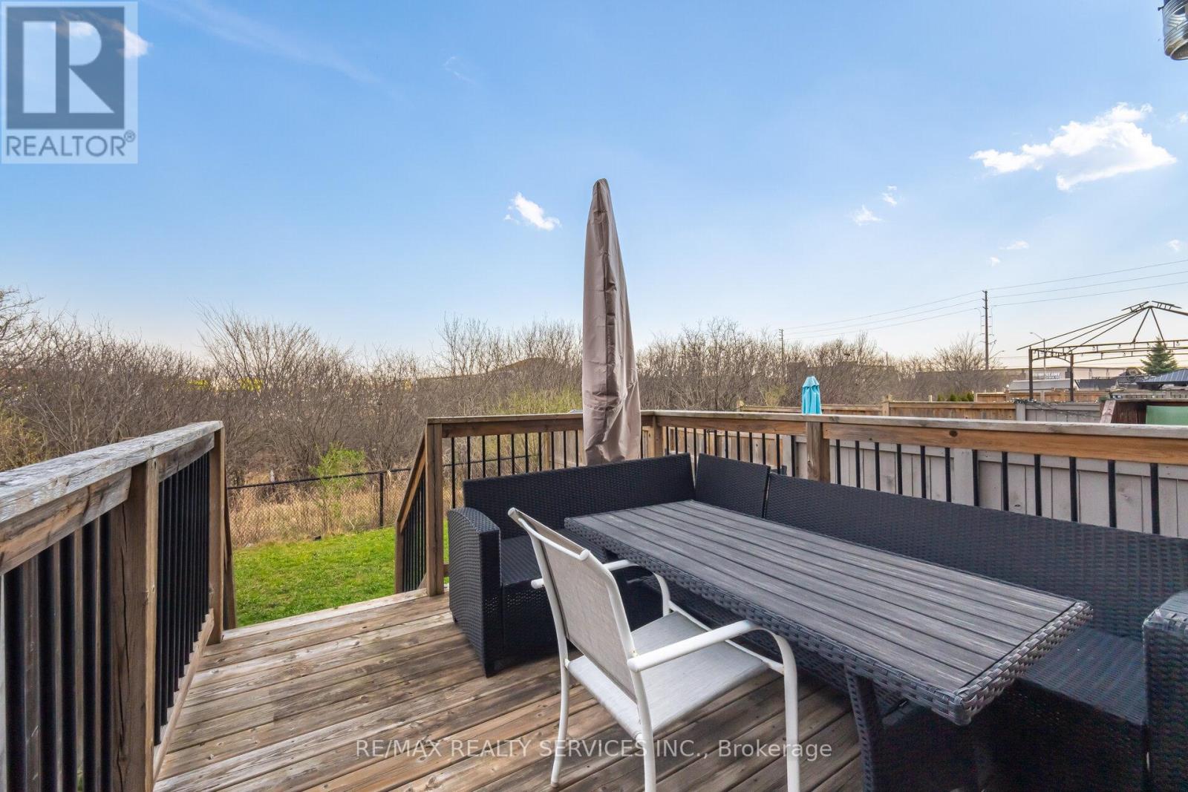3 Bedroom
3 Bathroom
1100 - 1500 sqft
Central Air Conditioning
Forced Air
$813,000
21 Cedarbrook Road is immaculate and move-in ready, freshly painted and spotless throughout. This charming home features 3 well-designed bedrooms, including a primary suite with peaceful greenbelt views, a walk-in closet, and a luxurious 4-piece ensuite with a Roman tub and separate shower.The modern kitchen boasts a breakfast bar and opens to a bright dining area with a walkout to the deck ,perfect for entertaining. Enjoy open-concept living with laminate floors, upstairs laundry, and inside access to the garage.Additional highlights include:Tankless water heater (owned)Ravine lot with serene viewsClose to schools, shopping, transit, highways, hospital, and places of worshipLocation meets value in this beautifully maintained, thoughtfully appointed home. (id:61852)
Property Details
|
MLS® Number
|
W12105783 |
|
Property Type
|
Single Family |
|
Neigbourhood
|
Springdale |
|
Community Name
|
Sandringham-Wellington |
|
AmenitiesNearBy
|
Hospital, Place Of Worship, Public Transit |
|
Features
|
Backs On Greenbelt, Conservation/green Belt, Paved Yard |
|
ParkingSpaceTotal
|
2 |
|
Structure
|
Deck, Porch |
Building
|
BathroomTotal
|
3 |
|
BedroomsAboveGround
|
3 |
|
BedroomsTotal
|
3 |
|
Appliances
|
Garage Door Opener Remote(s), All, Water Heater - Tankless |
|
BasementDevelopment
|
Unfinished |
|
BasementType
|
Full (unfinished) |
|
ConstructionStyleAttachment
|
Attached |
|
CoolingType
|
Central Air Conditioning |
|
ExteriorFinish
|
Brick |
|
FlooringType
|
Ceramic |
|
FoundationType
|
Poured Concrete |
|
HalfBathTotal
|
1 |
|
HeatingFuel
|
Natural Gas |
|
HeatingType
|
Forced Air |
|
StoriesTotal
|
2 |
|
SizeInterior
|
1100 - 1500 Sqft |
|
Type
|
Row / Townhouse |
|
UtilityWater
|
Municipal Water |
Parking
Land
|
Acreage
|
No |
|
FenceType
|
Fenced Yard |
|
LandAmenities
|
Hospital, Place Of Worship, Public Transit |
|
Sewer
|
Sanitary Sewer |
|
SizeFrontage
|
20 Ft |
|
SizeIrregular
|
20 Ft ; Ravine Lot |
|
SizeTotalText
|
20 Ft ; Ravine Lot |
Rooms
| Level |
Type |
Length |
Width |
Dimensions |
|
Second Level |
Primary Bedroom |
3.64 m |
4.87 m |
3.64 m x 4.87 m |
|
Second Level |
Bedroom 2 |
2.98 m |
3.34 m |
2.98 m x 3.34 m |
|
Second Level |
Bedroom 3 |
2.74 m |
3.05 m |
2.74 m x 3.05 m |
|
Ground Level |
Kitchen |
2.2 m |
3.34 m |
2.2 m x 3.34 m |
|
Ground Level |
Eating Area |
2.2 m |
2.74 m |
2.2 m x 2.74 m |
|
Ground Level |
Living Room |
2.77 m |
6.4 m |
2.77 m x 6.4 m |
|
Ground Level |
Dining Room |
2.77 m |
6.4 m |
2.77 m x 6.4 m |
https://www.realtor.ca/real-estate/28219357/21-cedarbrook-road-brampton-sandringham-wellington-sandringham-wellington



































