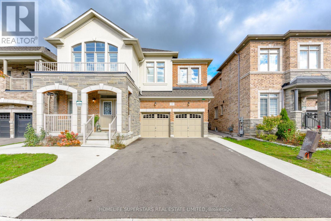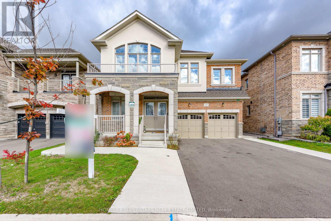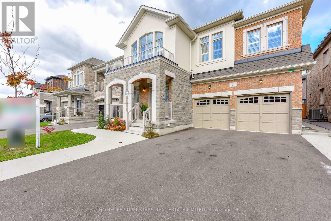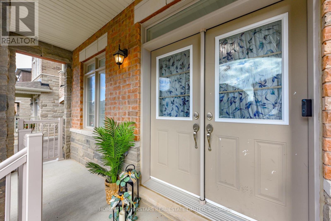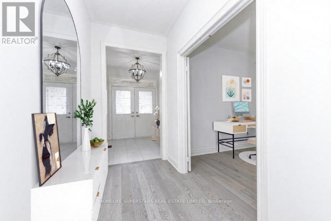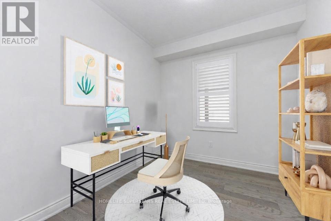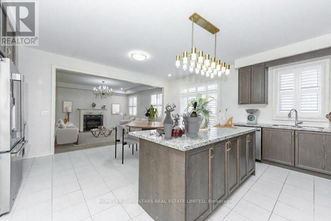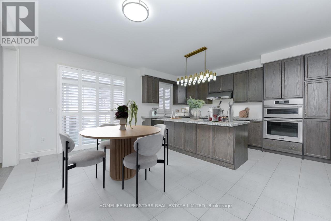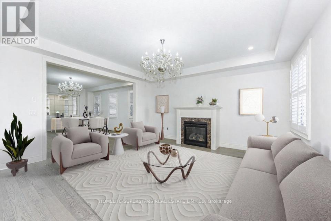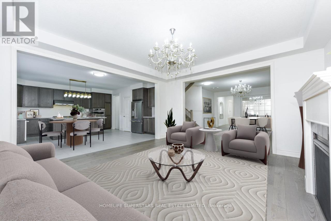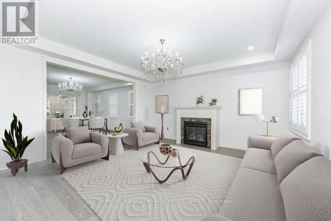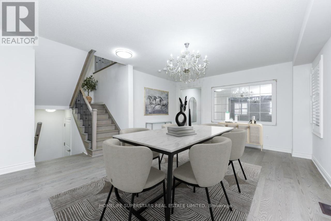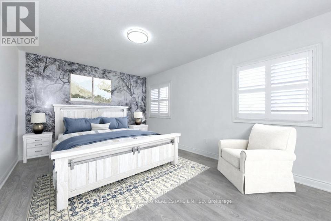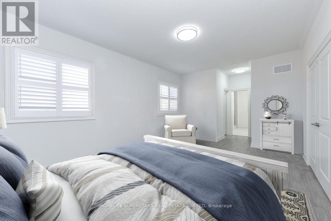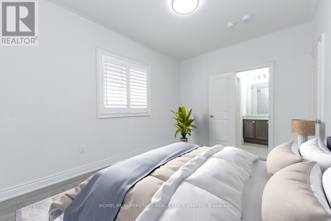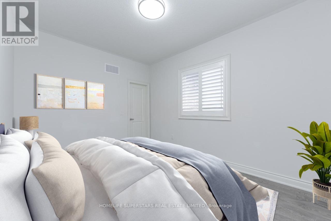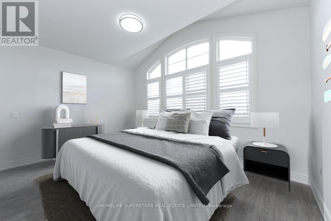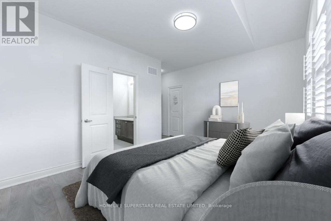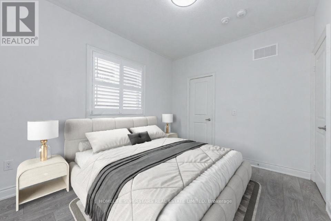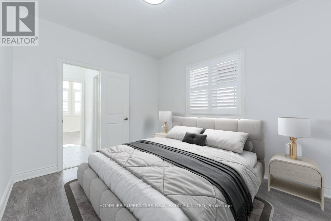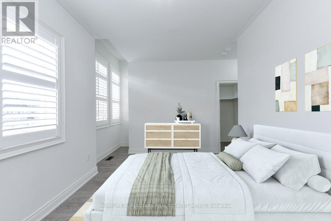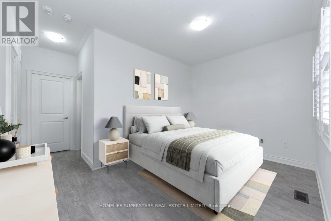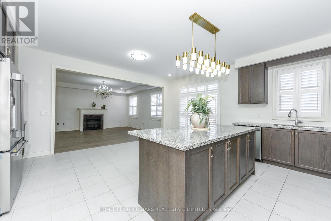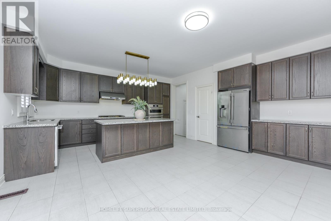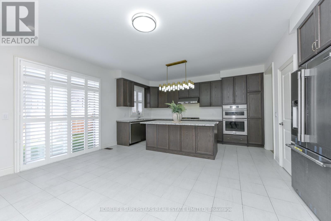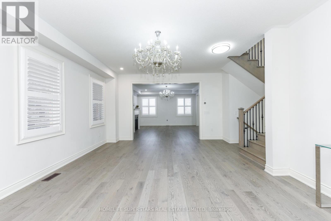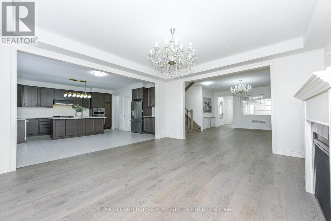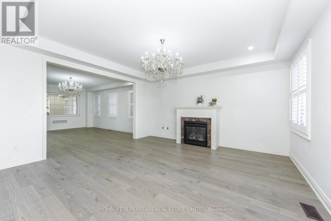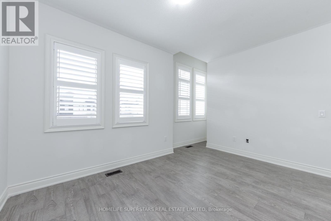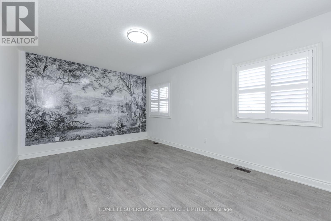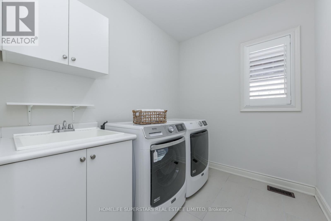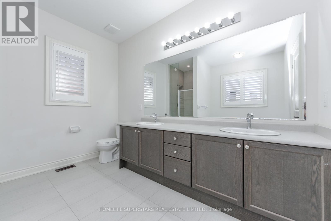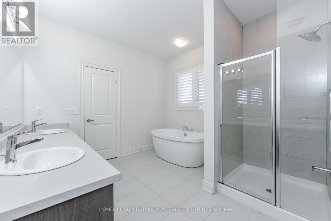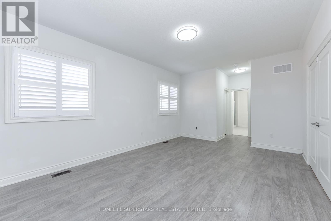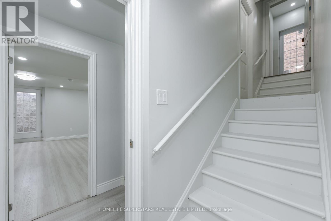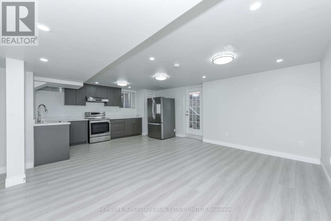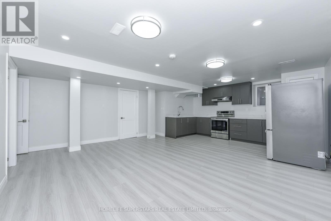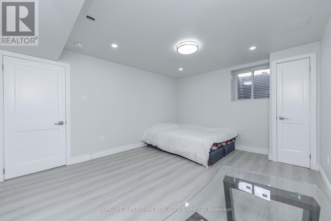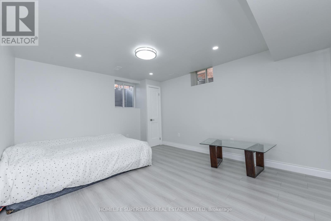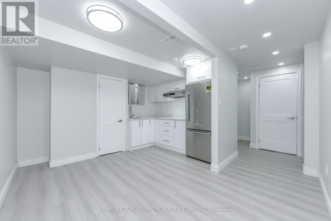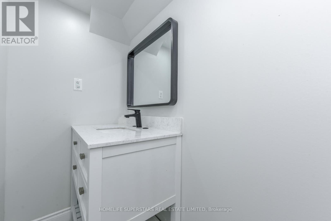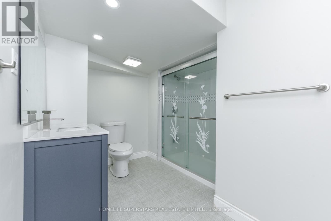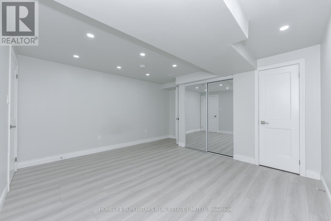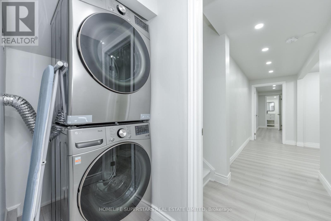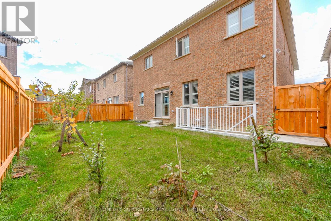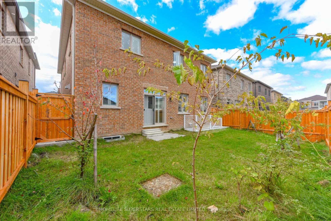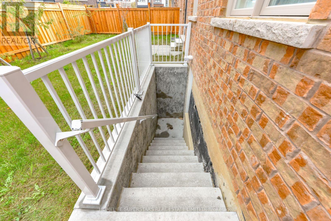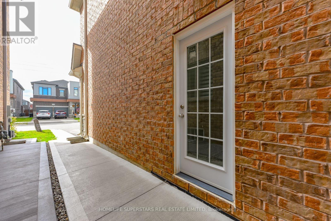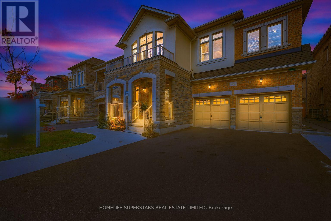21 Cattail Crescent Hamilton, Ontario L8B 1Z6
$1,449,900
Step inside this beautifully updated detached family home, where every detail speaks of comfort, style, and smart living. With 5 spacious bedrooms, a basement unit, and a personal suite, each with its own private entrance, this home offers not just space but opportunity, flexibility, and the potential for steady rental income. Spread across nearly 5,000 sq. ft., this less than3-year old masterpiece is adorned with sparkling chandeliers, central vacuum and thoughtful finishes that elevate everyday living. The double garage, extended concrete driveway, and multiple entryways add convenience and character.Tucked away on a very quiet street with no sidewalk, you'll love the calm, extra parking, and peaceful vibe. The open backyard offers unmatched privacy. Surrounded by parks, top rated schools, and scenic trails, brand new school construction starting just on the corner of the street. yet just minutes to IKEA, Costco, Walmart, and major highways (403 & 407).This is more than just a home it's the lifestyle you've been waiting for. Some pictures are virtually staged. (id:61852)
Property Details
| MLS® Number | X12481948 |
| Property Type | Single Family |
| Community Name | Waterdown |
| EquipmentType | Water Heater |
| Features | In-law Suite |
| ParkingSpaceTotal | 6 |
| RentalEquipmentType | Water Heater |
Building
| BathroomTotal | 6 |
| BedroomsAboveGround | 5 |
| BedroomsBelowGround | 2 |
| BedroomsTotal | 7 |
| Age | 0 To 5 Years |
| Appliances | Oven - Built-in, Central Vacuum, All, Dishwasher, Dryer, Microwave, Oven, Stove, Washer, Window Coverings, Refrigerator |
| BasementDevelopment | Finished |
| BasementFeatures | Separate Entrance |
| BasementType | N/a (finished), N/a |
| ConstructionStyleAttachment | Detached |
| CoolingType | Central Air Conditioning |
| ExteriorFinish | Brick |
| FireplacePresent | Yes |
| FoundationType | Concrete |
| HalfBathTotal | 1 |
| HeatingFuel | Natural Gas |
| HeatingType | Forced Air |
| StoriesTotal | 2 |
| SizeInterior | 3000 - 3500 Sqft |
| Type | House |
| UtilityWater | Municipal Water |
Parking
| Attached Garage | |
| Garage |
Land
| Acreage | No |
| Sewer | Sanitary Sewer |
| SizeDepth | 90 Ft ,2 In |
| SizeFrontage | 44 Ft ,3 In |
| SizeIrregular | 44.3 X 90.2 Ft |
| SizeTotalText | 44.3 X 90.2 Ft |
Rooms
| Level | Type | Length | Width | Dimensions |
|---|---|---|---|---|
| Second Level | Bedroom 5 | 3.65 m | 3.04 m | 3.65 m x 3.04 m |
| Second Level | Primary Bedroom | 5.18 m | 3.84 m | 5.18 m x 3.84 m |
| Second Level | Bedroom 2 | 3.68 m | 3.04 m | 3.68 m x 3.04 m |
| Second Level | Bedroom 3 | 4.26 m | 3.35 m | 4.26 m x 3.35 m |
| Second Level | Bedroom 4 | 4.66 m | 3.35 m | 4.66 m x 3.35 m |
| Basement | Kitchen | Measurements not available | ||
| Basement | Bedroom | Measurements not available | ||
| Basement | Bedroom | Measurements not available | ||
| Basement | Living Room | Measurements not available | ||
| Basement | Kitchen | Measurements not available | ||
| Main Level | Living Room | 5.79 m | 4.66 m | 5.79 m x 4.66 m |
| Main Level | Dining Room | 5.79 m | 4.66 m | 5.79 m x 4.66 m |
| Main Level | Kitchen | 4.87 m | 2.43 m | 4.87 m x 2.43 m |
| Main Level | Eating Area | 5.48 m | 3.17 m | 5.48 m x 3.17 m |
| Main Level | Family Room | 4.87 m | 4.69 m | 4.87 m x 4.69 m |
| Main Level | Office | 3.04 m | 2.74 m | 3.04 m x 2.74 m |
https://www.realtor.ca/real-estate/29032260/21-cattail-crescent-hamilton-waterdown-waterdown
Interested?
Contact us for more information
Rafaqat Shafqat
Salesperson
102-23 Westmore Drive
Toronto, Ontario M9V 3Y7
