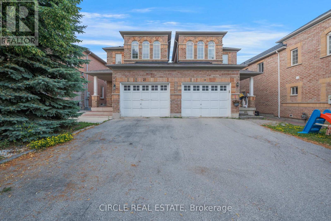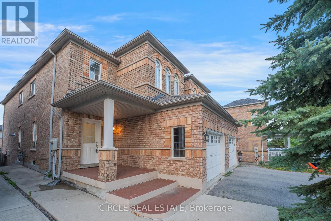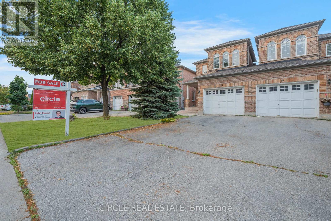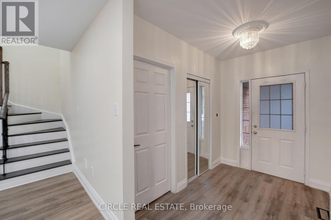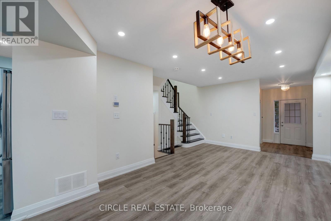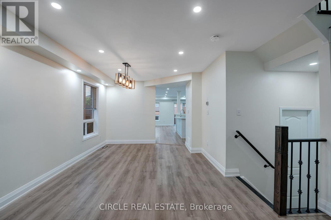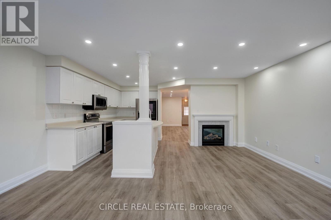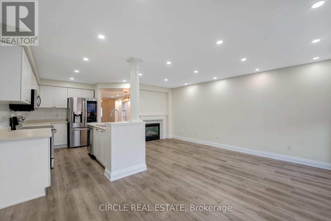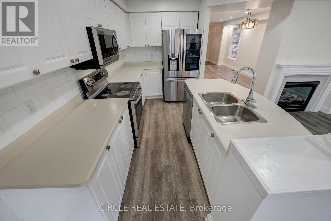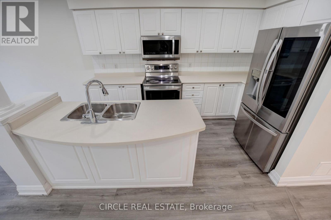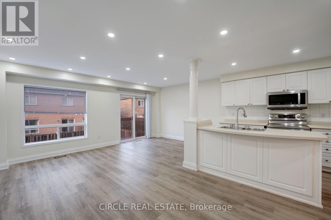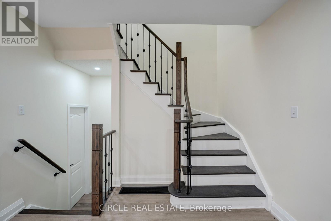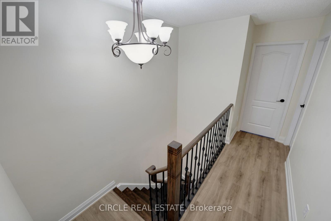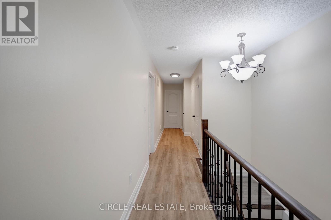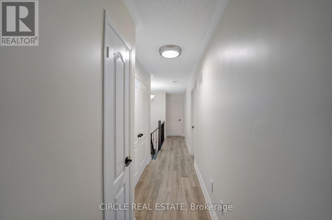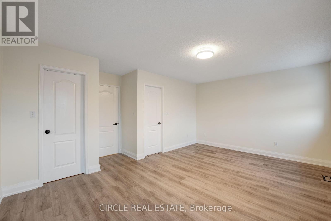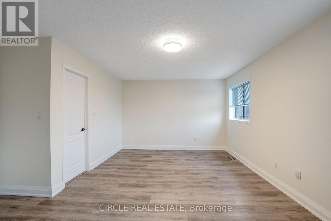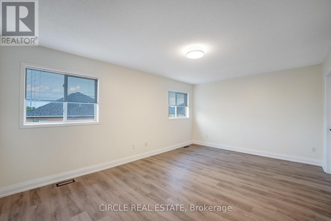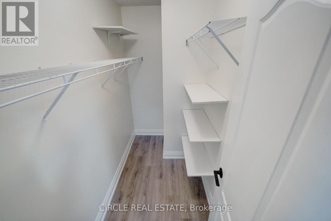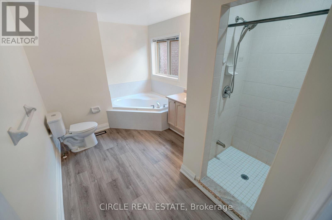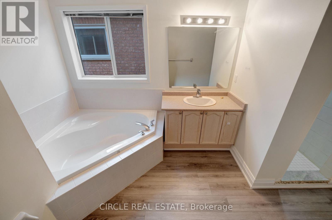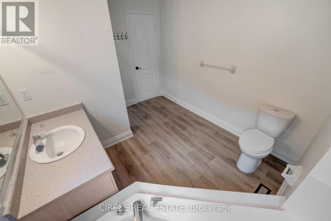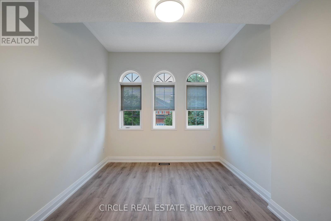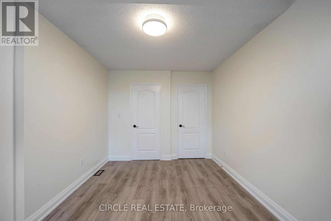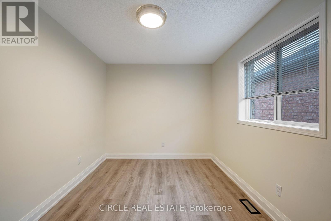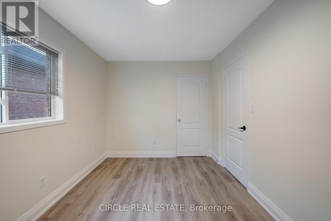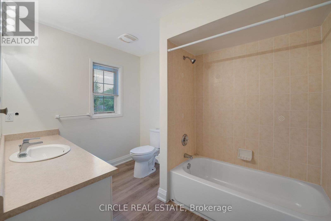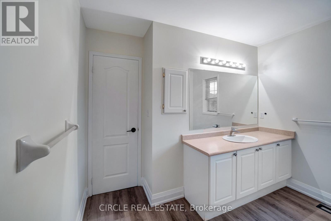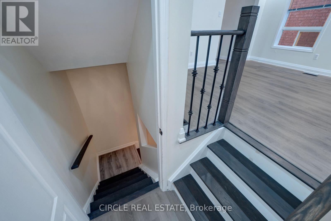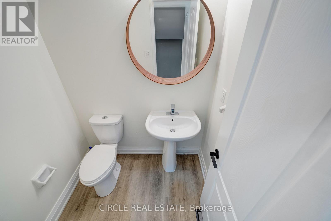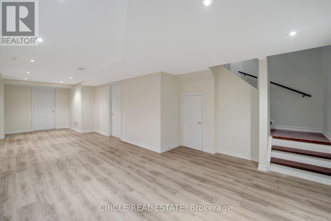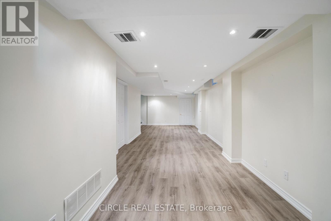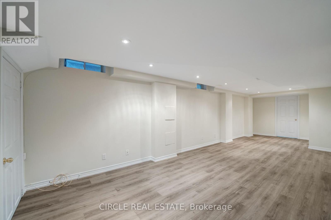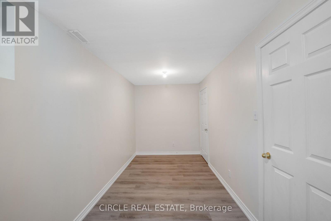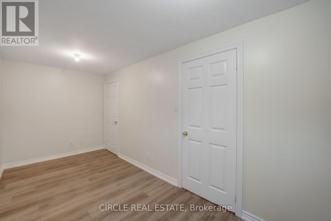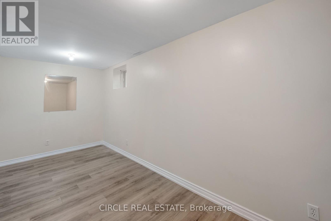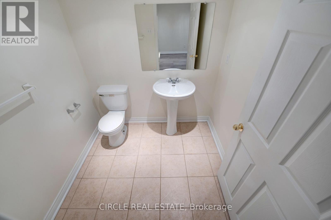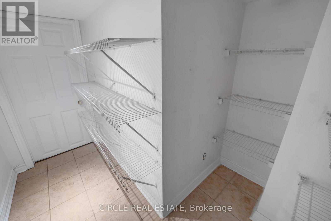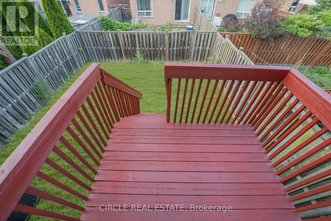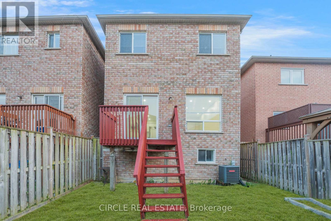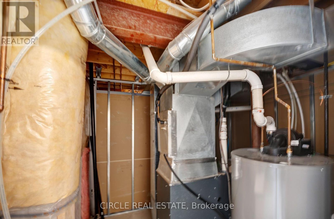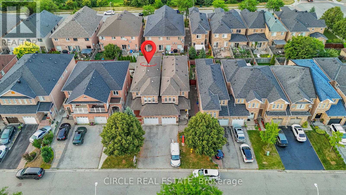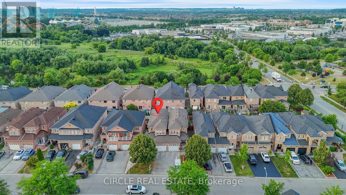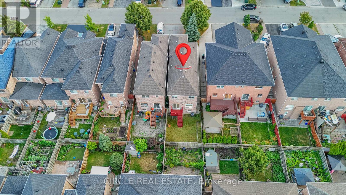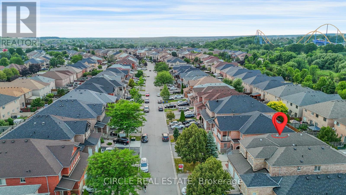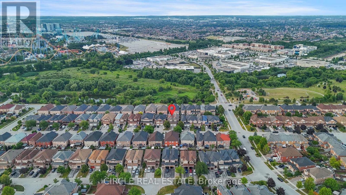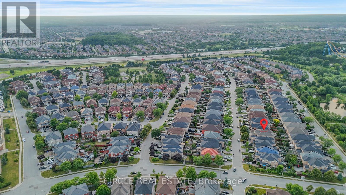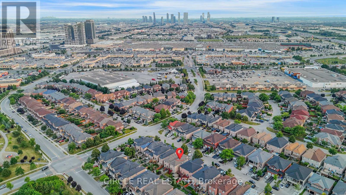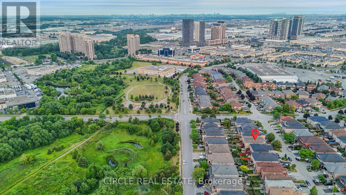21 Casabel Drive Vaughan, Ontario L6A 3M5
$1,029,900
Welcome to 21 Casabel Drive, a fantastic semi-detached home in the most desirable Vellore Village community. This property is ideal for families or savvy buyers because it combines style, comfort, and convenience. Key Features of the Home include: Brand new pot lights, freshly painted deck and interiors, Spacious Layout: Open-concept design filled with natural light, featuring bright living and dining rooms ideal for entertaining. Cozy Family Room: Includes a warm and inviting fireplace, perfect for relaxing evenings. Three spacious bedrooms boast large windows and ample closet space. The primary bedroom includes a walk-in closet, a 4-piece ensuite with a corner soaker tub and separate shower. Four bathrooms ensure comfort for guests and family members. Finished Basement- Additional space for a possible bedroom or home office, a huge recreational room, plenty of storage space and a cold cellar. Convenient Driveway - No sidewalk means extra parking, and the home is connected only to the garages for enhanced privacy. Prime Location- This home offers unbeatable convenience, within walking distance to Vaughan Mills Shopping Centre, Grocery stores, restaurants, and cafes, Top-rated schools, parks, walking trails, and community centers. 10 minutes drive to Canada's Wonderland, Rutherford GO and Vaughan Subway, Public transit and more! This is a great home and superb layout. A must see! (id:61852)
Property Details
| MLS® Number | N12279016 |
| Property Type | Single Family |
| Community Name | Vellore Village |
| AmenitiesNearBy | Park, Place Of Worship, Public Transit, Schools |
| CommunityFeatures | Community Centre |
| EquipmentType | Water Heater, Water Softener |
| Features | Carpet Free |
| ParkingSpaceTotal | 3 |
| RentalEquipmentType | Water Heater, Water Softener |
Building
| BathroomTotal | 4 |
| BedroomsAboveGround | 3 |
| BedroomsBelowGround | 1 |
| BedroomsTotal | 4 |
| Age | 16 To 30 Years |
| Appliances | Garage Door Opener Remote(s), Central Vacuum, Dishwasher, Dryer, Garage Door Opener, Stove, Washer, Water Softener, Refrigerator |
| BasementDevelopment | Finished |
| BasementType | N/a (finished) |
| ConstructionStyleAttachment | Semi-detached |
| CoolingType | Central Air Conditioning |
| ExteriorFinish | Brick |
| FireplacePresent | Yes |
| FireplaceTotal | 1 |
| FlooringType | Vinyl, Ceramic |
| FoundationType | Concrete |
| HalfBathTotal | 2 |
| HeatingFuel | Natural Gas |
| HeatingType | Forced Air |
| StoriesTotal | 2 |
| SizeInterior | 1500 - 2000 Sqft |
| Type | House |
| UtilityWater | Municipal Water |
Parking
| Attached Garage | |
| Garage |
Land
| Acreage | No |
| FenceType | Fenced Yard |
| LandAmenities | Park, Place Of Worship, Public Transit, Schools |
| Sewer | Sanitary Sewer |
| SizeDepth | 109 Ft ,10 In |
| SizeFrontage | 24 Ft ,7 In |
| SizeIrregular | 24.6 X 109.9 Ft |
| SizeTotalText | 24.6 X 109.9 Ft|under 1/2 Acre |
Rooms
| Level | Type | Length | Width | Dimensions |
|---|---|---|---|---|
| Basement | Bedroom 4 | 5.09 m | 2.19 m | 5.09 m x 2.19 m |
| Upper Level | Primary Bedroom | 5.27 m | 4.55 m | 5.27 m x 4.55 m |
| Upper Level | Bedroom 2 | 3.92 m | 2.74 m | 3.92 m x 2.74 m |
| Upper Level | Bedroom 3 | 4.17 m | 2.97 m | 4.17 m x 2.97 m |
| Upper Level | Laundry Room | 2.32 m | 1.08 m | 2.32 m x 1.08 m |
| Ground Level | Foyer | 2.77 m | 1.89 m | 2.77 m x 1.89 m |
| Ground Level | Living Room | 4.23 m | 3.22 m | 4.23 m x 3.22 m |
| Ground Level | Dining Room | 3.33 m | 3.23 m | 3.33 m x 3.23 m |
| Ground Level | Kitchen | 4.01 m | 2.24 m | 4.01 m x 2.24 m |
| Ground Level | Eating Area | 3.19 m | 2.24 m | 3.19 m x 2.24 m |
https://www.realtor.ca/real-estate/28593287/21-casabel-drive-vaughan-vellore-village-vellore-village
Interested?
Contact us for more information
Sahil Bansal
Salesperson
201 County Court Unit 401
Brampton, Ontario L6W 4L2
