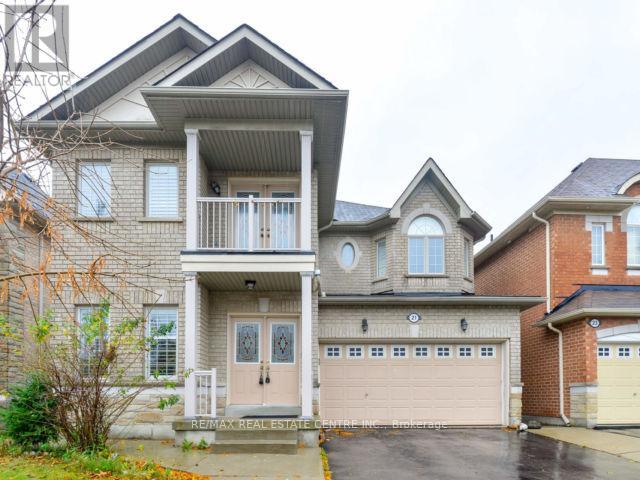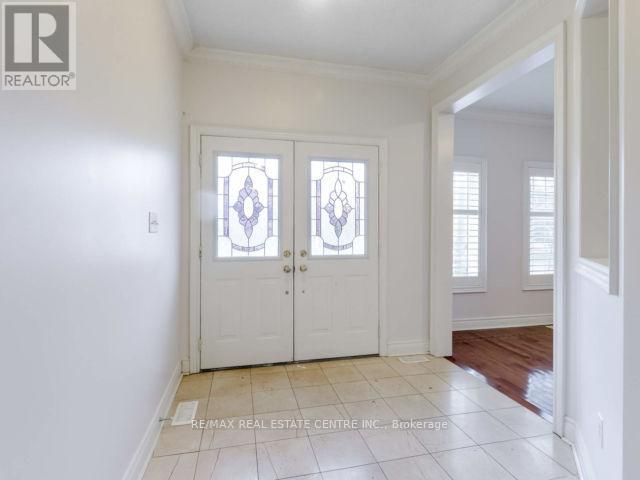21 Buster Drive Brampton, Ontario L6Y 5R2
$3,700 Monthly
5 Bedroom, 4 Bath, 2 Master Bedroom, Detached House In Brampton. Open Concept Layout With Beautiful Hardwood Floors And Crown Moulding On Main Floor. Walking distance to banks, Clinics, School, Grocery, Very Clean Property. Basement Not Included In The Rent. (id:61852)
Property Details
| MLS® Number | W12175676 |
| Property Type | Single Family |
| Neigbourhood | Churchville |
| Community Name | Bram West |
| ParkingSpaceTotal | 3 |
Building
| BathroomTotal | 4 |
| BedroomsAboveGround | 5 |
| BedroomsTotal | 5 |
| Age | 6 To 15 Years |
| BasementFeatures | Apartment In Basement |
| BasementType | N/a |
| ConstructionStyleAttachment | Detached |
| CoolingType | Central Air Conditioning |
| ExteriorFinish | Concrete |
| FireplacePresent | Yes |
| FlooringType | Ceramic, Hardwood |
| FoundationType | Concrete |
| HalfBathTotal | 1 |
| HeatingFuel | Natural Gas |
| HeatingType | Forced Air |
| StoriesTotal | 2 |
| SizeInterior | 2500 - 3000 Sqft |
| Type | House |
| UtilityWater | Municipal Water |
Parking
| Attached Garage | |
| Garage |
Land
| Acreage | No |
| Sewer | Sanitary Sewer |
| SizeDepth | 87 Ft |
| SizeFrontage | 46 Ft ,8 In |
| SizeIrregular | 46.7 X 87 Ft |
| SizeTotalText | 46.7 X 87 Ft |
Rooms
| Level | Type | Length | Width | Dimensions |
|---|---|---|---|---|
| Second Level | Primary Bedroom | 4.43 m | 4.27 m | 4.43 m x 4.27 m |
| Second Level | Bedroom 2 | 4.43 m | 2.71 m | 4.43 m x 2.71 m |
| Second Level | Bedroom 3 | 5.07 m | 3.98 m | 5.07 m x 3.98 m |
| Second Level | Bedroom 4 | 5.1 m | 3.71 m | 5.1 m x 3.71 m |
| Second Level | Bedroom 5 | 3.95 m | 3.82 m | 3.95 m x 3.82 m |
| Main Level | Kitchen | 3.64 m | 5.2 m | 3.64 m x 5.2 m |
| Main Level | Family Room | 4.29 m | 5.09 m | 4.29 m x 5.09 m |
| Main Level | Living Room | 8.32 m | 3.29 m | 8.32 m x 3.29 m |
| Main Level | Dining Room | 8.32 m | 3.29 m | 8.32 m x 3.29 m |
https://www.realtor.ca/real-estate/28372158/21-buster-drive-brampton-bram-west-bram-west
Interested?
Contact us for more information
Nooruddin Pirani
Broker
2 County Court Blvd. Ste 150
Brampton, Ontario L6W 3W8





























