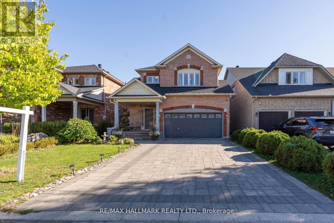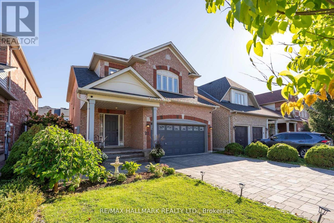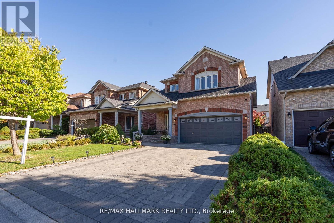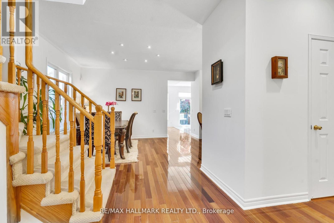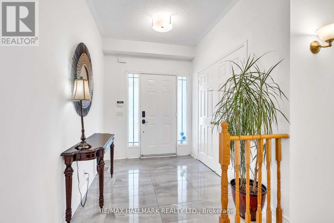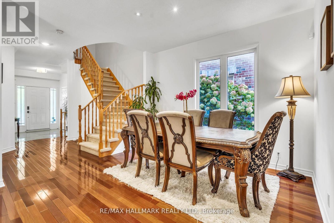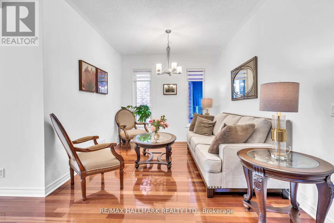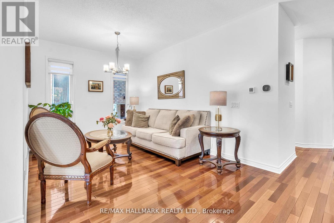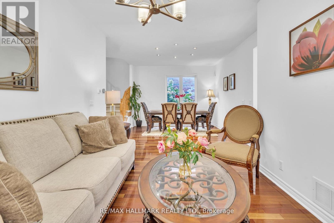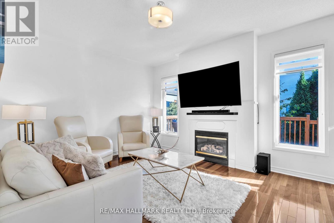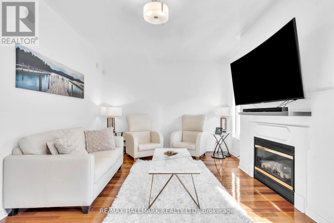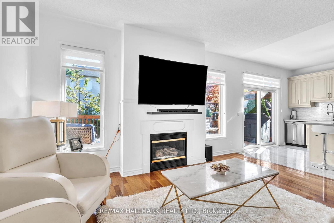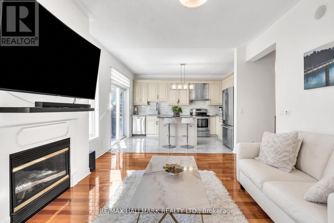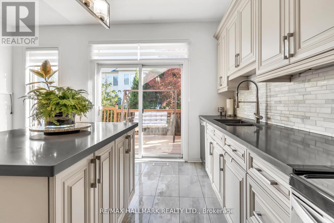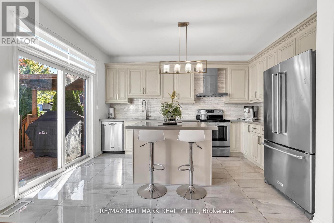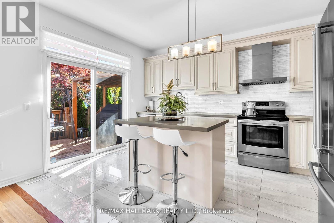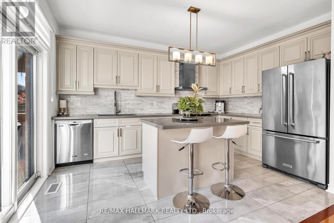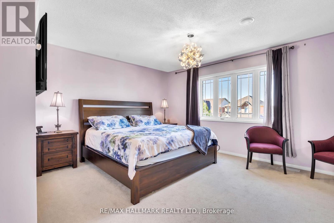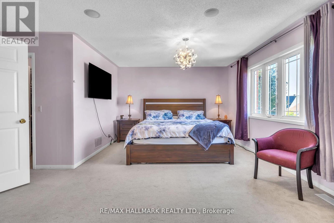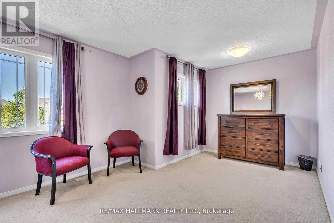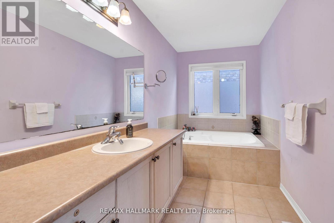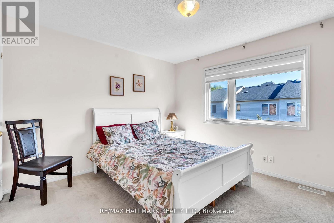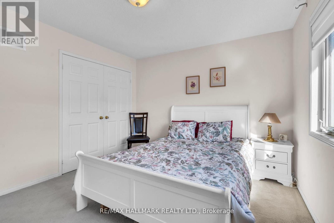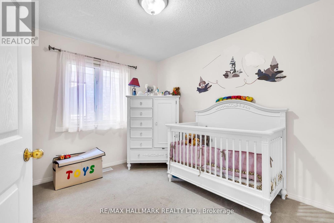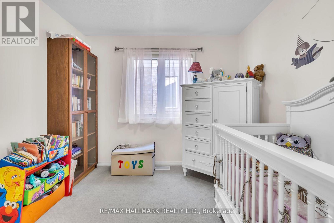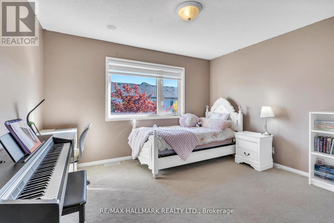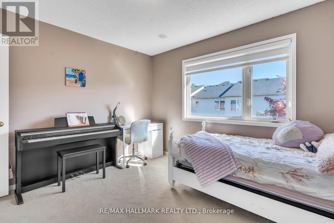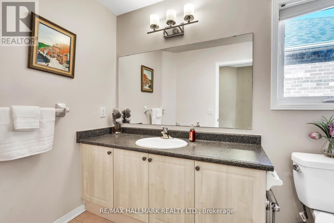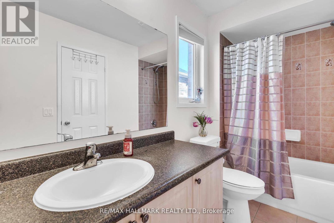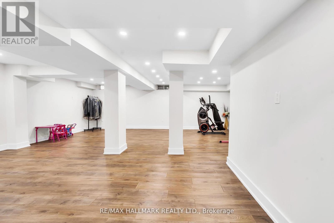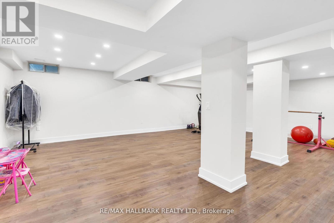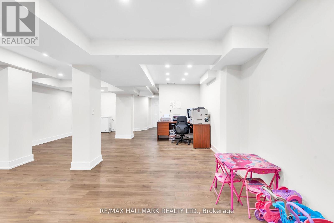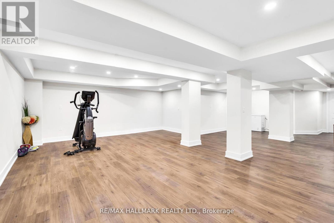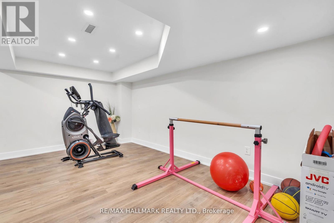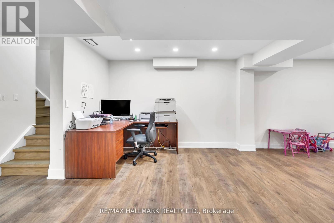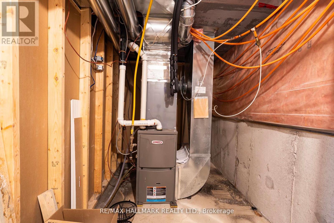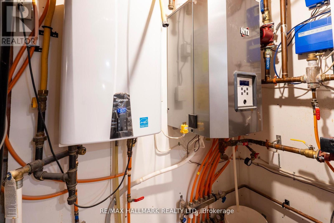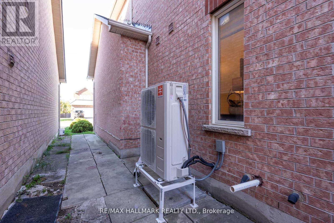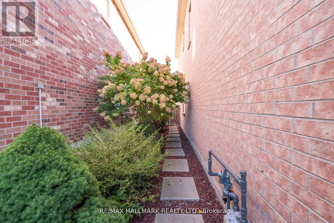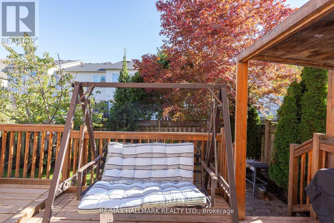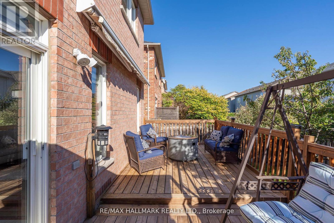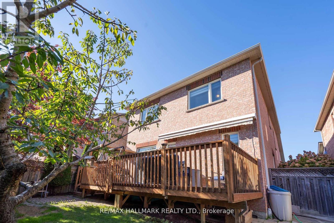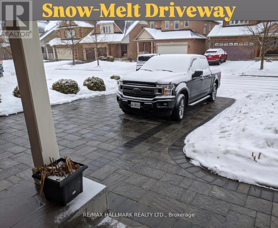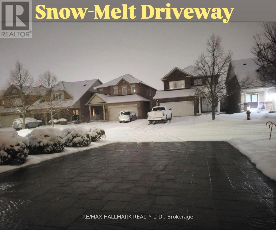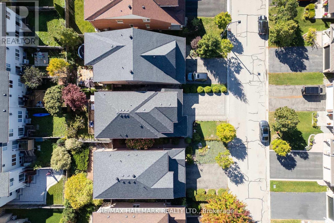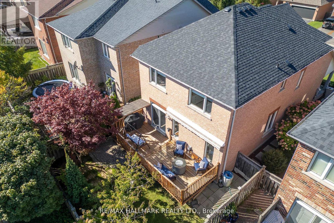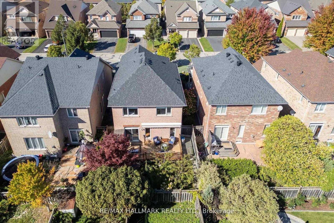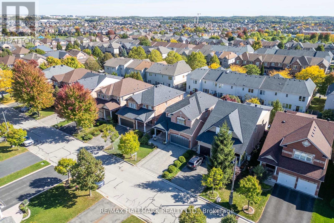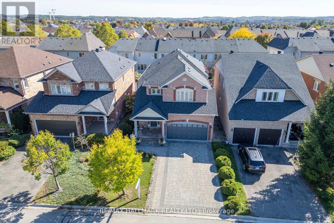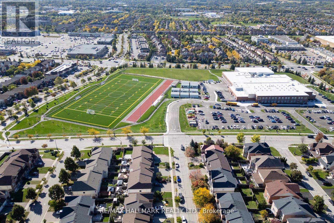21 Brooks Avenue Aurora, Ontario L4G 7W2
$1,438,000
Outstanding Opportunity To Own This Beautifully Maintained Four-Bedroom Detached Home Nestled In A Quiet Enclave East Of Bayview Avenue And North Of Wellington Street In Prestigious Aurora. Featuring Approximately 2,269 Sq. Ft. Above Grade Plus A Fully Finished Basement, This Elegant Residence Offers 9-Ft Ceilings On The Main Floor, Radiant Heated Living And Dining Areas, And A Designer Open-Concept Kitchen With A Large Island And Walkout To An Expansive Deck Overlooking A Private Landscaped BackyardPerfect For Entertaining Or Year-Round Relaxation. The Sun-Filled Primary Suite Includes A Serene Sitting Area, While All Bedrooms Provide Ample Light And Storage. Premium Upgrades Include A Heated (Snow-Melt) Double Driveway With A Built-In Water System, A Double Garage With No Sidewalk, A Hybrid High- Efficiency Heat Pump And Furnace System, Central Vacuum, And EV Charger Rough-In. Basement Has Bathroom Rough-In. Ideally Located Steps To Top-Ranked Schools And Minutes To Shopping, Restaurants, Parks, Trails, Golf, And Transit With Easy Access To Highway 404 And Aurora GO Station. (id:61852)
Property Details
| MLS® Number | N12458968 |
| Property Type | Single Family |
| Neigbourhood | Bayview Meadows |
| Community Name | Bayview Northeast |
| AmenitiesNearBy | Golf Nearby, Park, Public Transit, Schools |
| CommunityFeatures | Community Centre |
| Features | Carpet Free |
| ParkingSpaceTotal | 6 |
| Structure | Deck |
Building
| BathroomTotal | 3 |
| BedroomsAboveGround | 4 |
| BedroomsTotal | 4 |
| Age | 16 To 30 Years |
| Amenities | Fireplace(s) |
| Appliances | Central Vacuum, Dishwasher, Dryer, Garage Door Opener, Oven, Range, Water Heater, Washer, Window Coverings, Refrigerator |
| BasementDevelopment | Finished |
| BasementFeatures | Apartment In Basement |
| BasementType | N/a, N/a (finished) |
| ConstructionStyleAttachment | Detached |
| ExteriorFinish | Brick |
| FireplacePresent | Yes |
| FireplaceTotal | 1 |
| FlooringType | Hardwood, Carpeted |
| FoundationType | Concrete |
| HeatingFuel | Natural Gas |
| HeatingType | Forced Air |
| StoriesTotal | 2 |
| SizeInterior | 2000 - 2500 Sqft |
| Type | House |
| UtilityWater | Municipal Water |
Parking
| Garage |
Land
| Acreage | No |
| FenceType | Fenced Yard |
| LandAmenities | Golf Nearby, Park, Public Transit, Schools |
| LandscapeFeatures | Landscaped |
| Sewer | Sanitary Sewer |
| SizeDepth | 101 Ft ,8 In |
| SizeFrontage | 38 Ft ,1 In |
| SizeIrregular | 38.1 X 101.7 Ft |
| SizeTotalText | 38.1 X 101.7 Ft|under 1/2 Acre |
| ZoningDescription | Residential |
Rooms
| Level | Type | Length | Width | Dimensions |
|---|---|---|---|---|
| Second Level | Primary Bedroom | 5.24 m | 7.1 m | 5.24 m x 7.1 m |
| Second Level | Sitting Room | 2.52 m | 2.18 m | 2.52 m x 2.18 m |
| Second Level | Bedroom 2 | 3.76 m | 3.36 m | 3.76 m x 3.36 m |
| Second Level | Bedroom 3 | 3.9 m | 3.75 m | 3.9 m x 3.75 m |
| Second Level | Bedroom 4 | 3 m | 4.45 m | 3 m x 4.45 m |
| Basement | Recreational, Games Room | 10.5 m | 9.8 m | 10.5 m x 9.8 m |
| Main Level | Living Room | 4 m | 3.27 m | 4 m x 3.27 m |
| Main Level | Dining Room | 4.33 m | 3.03 m | 4.33 m x 3.03 m |
| Main Level | Kitchen | 4.34 m | 3.12 m | 4.34 m x 3.12 m |
| Main Level | Family Room | 4.52 m | 3.8 m | 4.52 m x 3.8 m |
https://www.realtor.ca/real-estate/28982200/21-brooks-avenue-aurora-bayview-northeast
Interested?
Contact us for more information
Allen Rafizadeh
Salesperson
9555 Yonge Street #201
Richmond Hill, Ontario L4C 9M5
Sanaz Sadeghi
Salesperson
9555 Yonge Street #201
Richmond Hill, Ontario L4C 9M5
